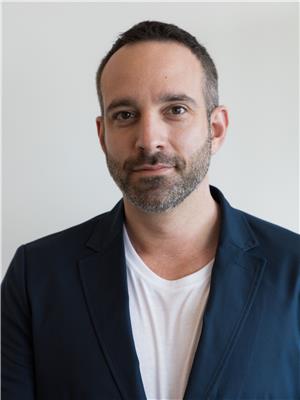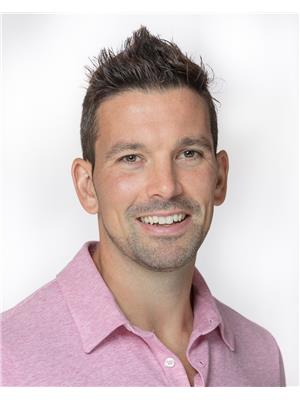4430 Lakeshore Road Kelowna, British Columbia V1W 1W8
$1,049,000
Gorgeous Renovated Kitchen and Dream Backyard in Lower Mission. If a stunning kitchen and private outdoor living space are at the top of your list then this is the one! Located in the heart of the Lower Mission, this 3 bed, 2 bath split-level home features a fully renovated chef’s kitchen with a massive island, high-end appliances, sleek finishes, and dual dishwashers; perfect for entertainers and busy families alike. The main level is made for gathering, with a large dining area that flows seamlessly from the kitchen. Upstairs, the primary suite includes a spacious walk-in closet (easily converted back to a 4th bedroom), a second bedroom, and a beautifully renovated bathroom with a luxurious steam shower. But the true showstopper is outside: your own backyard retreat. Enjoy summer days by the above-ground pool, unwind next to the peaceful pond, or host unforgettable evenings around the built-in gas firepit. There’s even a detached gym/studio with its own temperature control system—ideal for workouts, hobbies, or a home office. With newer mechanicals (furnace, A/C, hot water on demand all less than 3 years old) and plenty of parking, this home offers comfort, style, and unbeatable outdoor living all at a fantastic price point. Close proximity to great schools, pubs, restaurants and shopping. This Lower Mission gem won’t last so book your private tour today! (id:58444)
Property Details
| MLS® Number | 10356112 |
| Property Type | Single Family |
| Neigbourhood | Lower Mission |
| Features | Irregular Lot Size |
| Parking Space Total | 1 |
| Pool Type | Outdoor Pool |
| View Type | Mountain View |
| Water Front Type | Waterfront On Pond |
Building
| Bathroom Total | 2 |
| Bedrooms Total | 3 |
| Appliances | Refrigerator, Dishwasher, Dryer, Range - Electric, Microwave, Washer |
| Architectural Style | Split Level Entry |
| Basement Type | Full |
| Constructed Date | 1983 |
| Construction Style Attachment | Detached |
| Construction Style Split Level | Other |
| Cooling Type | Central Air Conditioning |
| Exterior Finish | Cedar Siding |
| Fire Protection | Security System |
| Flooring Type | Carpeted, Ceramic Tile, Laminate |
| Heating Type | Forced Air, See Remarks |
| Roof Material | Asphalt Shingle |
| Roof Style | Unknown |
| Stories Total | 4 |
| Size Interior | 2,288 Ft2 |
| Type | House |
| Utility Water | Municipal Water |
Parking
| See Remarks | |
| Attached Garage | 1 |
Land
| Acreage | No |
| Fence Type | Fence |
| Landscape Features | Underground Sprinkler |
| Sewer | Municipal Sewage System |
| Size Frontage | 80 Ft |
| Size Irregular | 0.26 |
| Size Total | 0.26 Ac|under 1 Acre |
| Size Total Text | 0.26 Ac|under 1 Acre |
| Surface Water | Ponds |
| Zoning Type | Unknown |
Rooms
| Level | Type | Length | Width | Dimensions |
|---|---|---|---|---|
| Second Level | Primary Bedroom | 13'11'' x 11' | ||
| Second Level | 3pc Bathroom | 6'2'' x 8'7'' | ||
| Second Level | Bedroom | 9'6'' x 11'1'' | ||
| Basement | Bedroom | 18'1'' x 9'1'' | ||
| Basement | Recreation Room | 12'2'' x 18'7'' | ||
| Lower Level | Full Bathroom | 5'9'' x 12'7'' | ||
| Lower Level | Laundry Room | 8'7'' x 6'10'' | ||
| Lower Level | Living Room | 15'2'' x 13'6'' | ||
| Main Level | Dining Room | 13'3'' x 13'8'' | ||
| Main Level | Kitchen | 22'7'' x 15'3'' | ||
| Main Level | Foyer | 9'3'' x 5'11'' |
https://www.realtor.ca/real-estate/28612505/4430-lakeshore-road-kelowna-lower-mission
Contact Us
Contact us for more information

Luigi Mastrobuono
Personal Real Estate Corporation
473 Bernard Avenue
Kelowna, British Columbia V1Y 6N8
(250) 861-5122
(250) 861-5722
www.realestatesage.ca/

Chris Veale
Personal Real Estate Corporation
www.kelownahomepros.com/
www.facebook.com/chrisvealerealtor/
www.linkedin.com/in/chris-veale-705828149/
www.instagram.com/vealechris/
473 Bernard Avenue
Kelowna, British Columbia V1Y 6N8
(250) 861-5122
(250) 861-5722
www.realestatesage.ca/






































