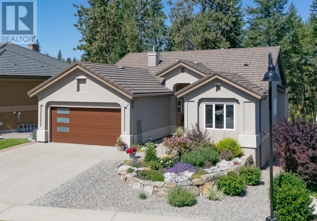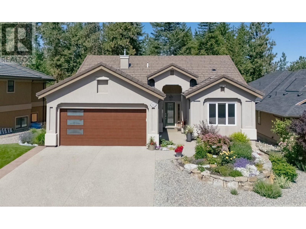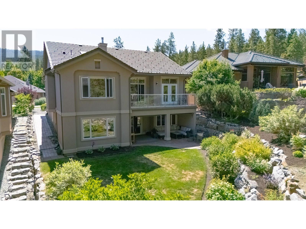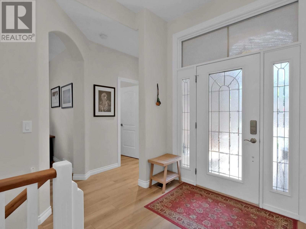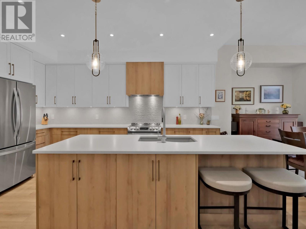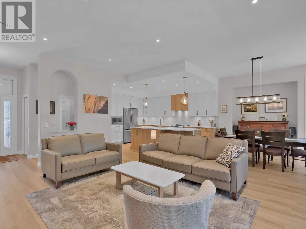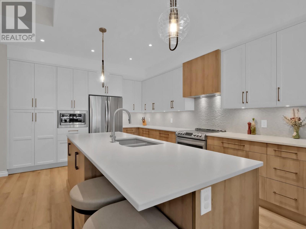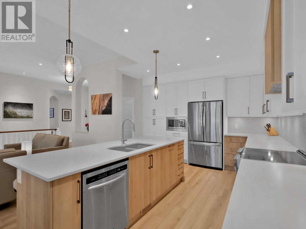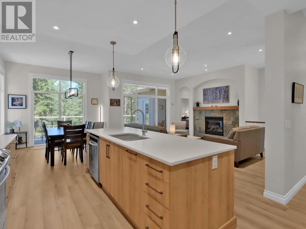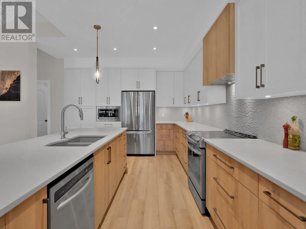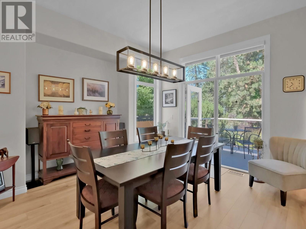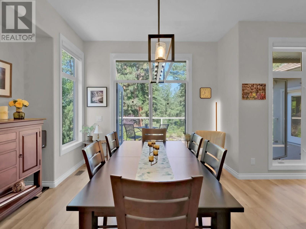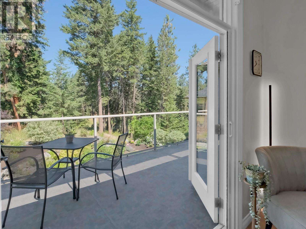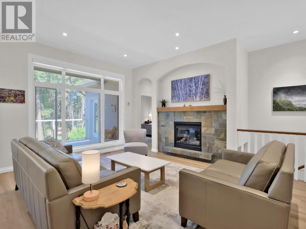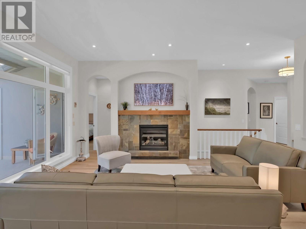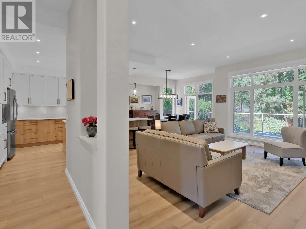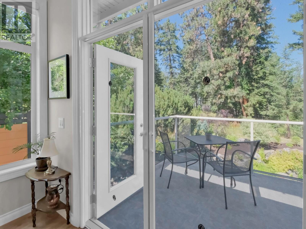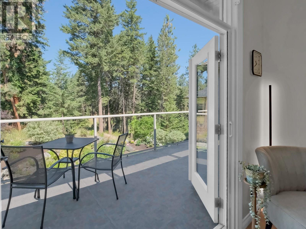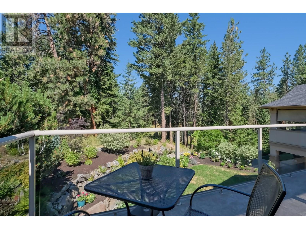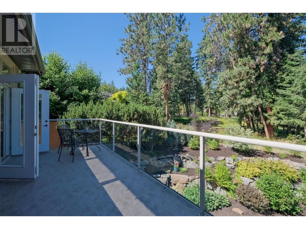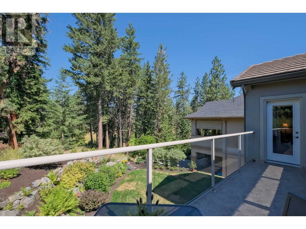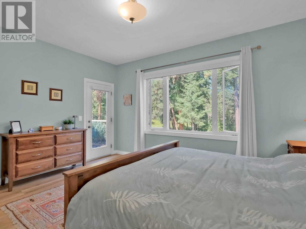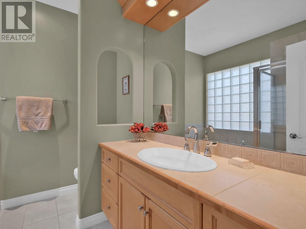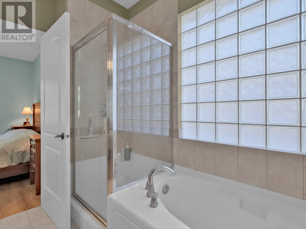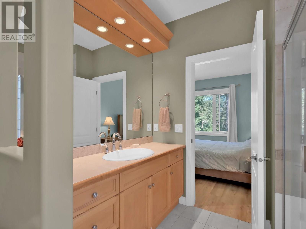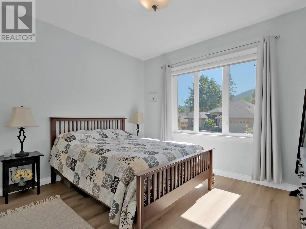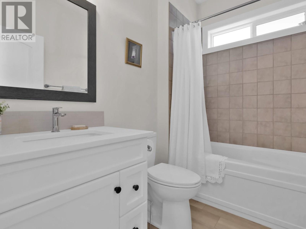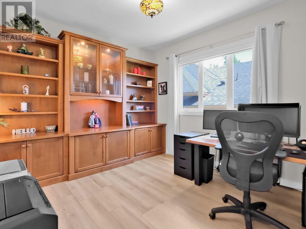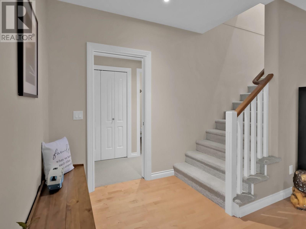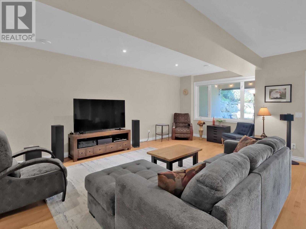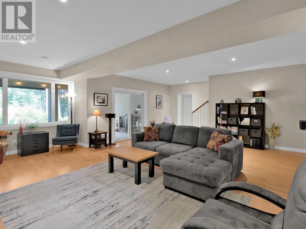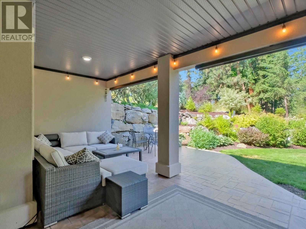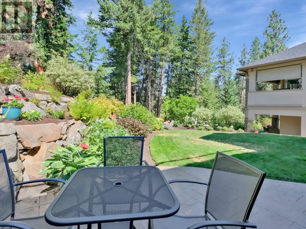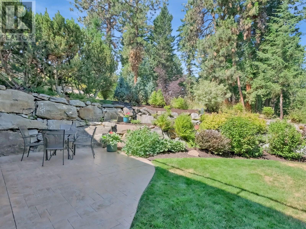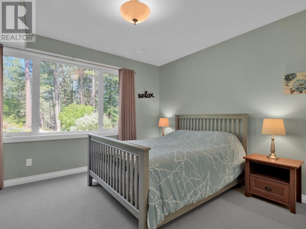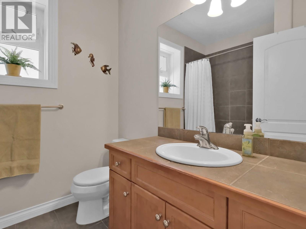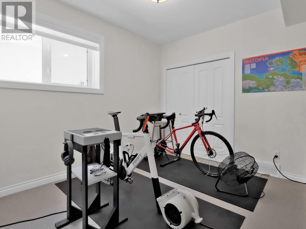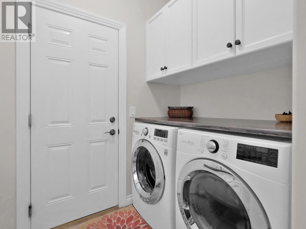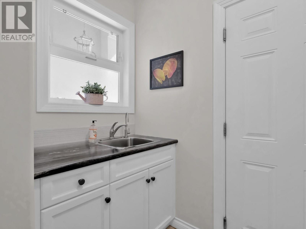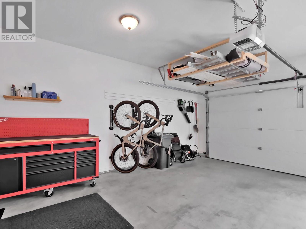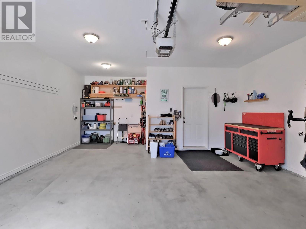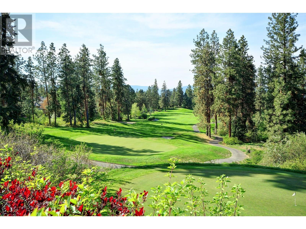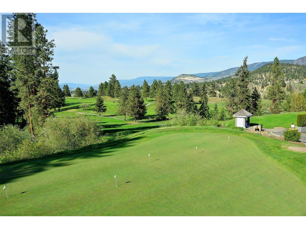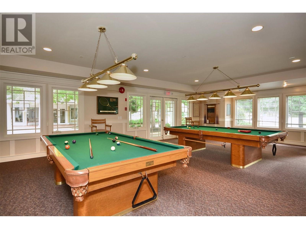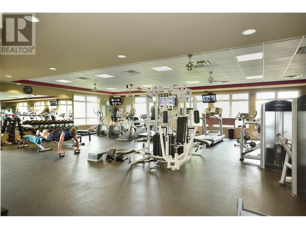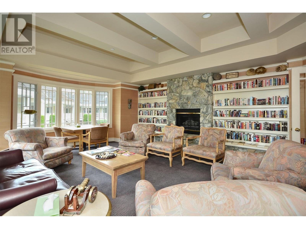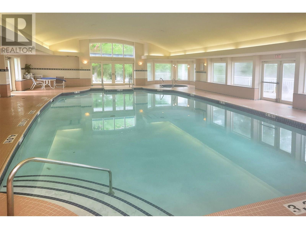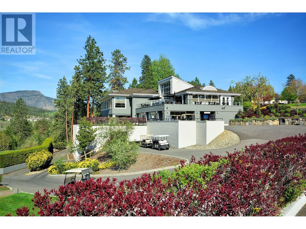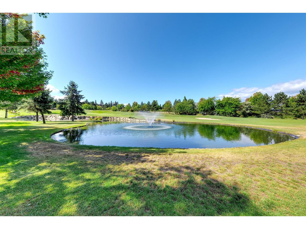4432 Gallaghers Forest S Kelowna, British Columbia V1W 4X3
$1,224,500Maintenance,
$324.92 Monthly
Maintenance,
$324.92 MonthlyThis beautifully updated 4-bedroom, 3-bath plus den walkout rancher located in the sought after community of Gallaghers Canyon is a private sanctuary that blends modern comfort with natural charm. KEY UPDATES/FEATURES INCLUDE: New Flooring upstairs - Updated kitchen in 2022. Includes all new appliances, and generous storage for seamless organization - Tiled Roof - Tankless Hot water 2022 - Furnace 2020 - AC 2019 - Garage door 2020 - Oversized garage that can accommodate a larger vehicle or golf cart - Very private yard - Covered outdoor space up and down. This is a thoughtfully designed home that offers ample space, both indoors and out and is a must see. Gallagher’s Canyon offers resort-style living with exceptional amenities: an indoor saltwater pool, fitness centre, artisan studios, tennis courts, and a championship golf course. Residents enjoy scenic trails, vibrant social spaces, and on-site dining at the Canyon Bar & Grill—all nestled in the natural beauty of the Okanagan Valley. (id:58444)
Property Details
| MLS® Number | 10356362 |
| Property Type | Single Family |
| Neigbourhood | South East Kelowna |
| Community Name | Gallaghers Canyon |
| Features | Balcony |
| Parking Space Total | 4 |
Building
| Bathroom Total | 3 |
| Bedrooms Total | 4 |
| Appliances | Refrigerator, Dishwasher, Dryer, Oven - Electric, Microwave, See Remarks, Oven, Hood Fan, Washer, Water Purifier, Water Softener |
| Architectural Style | Ranch |
| Basement Type | Full |
| Constructed Date | 2006 |
| Construction Style Attachment | Detached |
| Cooling Type | Central Air Conditioning |
| Exterior Finish | Stucco |
| Fire Protection | Controlled Entry, Smoke Detector Only |
| Fireplace Fuel | Gas |
| Fireplace Present | Yes |
| Fireplace Type | Unknown |
| Heating Type | Forced Air, See Remarks |
| Roof Material | Tile |
| Roof Style | Unknown |
| Stories Total | 2 |
| Size Interior | 3,058 Ft2 |
| Type | House |
| Utility Water | Municipal Water |
Parking
| Attached Garage | 2 |
| Oversize |
Land
| Acreage | No |
| Landscape Features | Underground Sprinkler |
| Sewer | See Remarks, Septic Tank |
| Size Irregular | 0.16 |
| Size Total | 0.16 Ac|under 1 Acre |
| Size Total Text | 0.16 Ac|under 1 Acre |
| Zoning Type | Unknown |
Rooms
| Level | Type | Length | Width | Dimensions |
|---|---|---|---|---|
| Lower Level | Utility Room | 17'4'' x 10'1'' | ||
| Lower Level | Storage | 18'4'' x 10'10'' | ||
| Lower Level | Recreation Room | 26'7'' x 26'7'' | ||
| Lower Level | Bedroom | 10'7'' x 10'10'' | ||
| Lower Level | Bedroom | 14'11'' x 11'11'' | ||
| Lower Level | 4pc Bathroom | 6'10'' x 7'9'' | ||
| Main Level | Primary Bedroom | 12' x 14'11'' | ||
| Main Level | Office | 10'11'' x 11'11'' | ||
| Main Level | Living Room | 14'4'' x 18'5'' | ||
| Main Level | Laundry Room | 9'5'' x 7'1'' | ||
| Main Level | Kitchen | 15'2'' x 12'3'' | ||
| Main Level | Foyer | 7'10'' x 7'2'' | ||
| Main Level | Dining Room | 12'8'' x 12'1'' | ||
| Main Level | Bedroom | 12' x 10'10'' | ||
| Main Level | 4pc Ensuite Bath | 7'11'' x 9'1'' | ||
| Main Level | 4pc Bathroom | 8'1'' x 5'5'' |
https://www.realtor.ca/real-estate/28619978/4432-gallaghers-forest-s-kelowna-south-east-kelowna
Contact Us
Contact us for more information
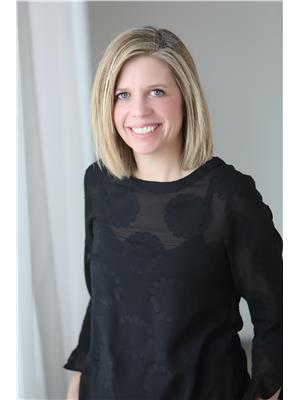
Sarah Lindsay
Personal Real Estate Corporation
#1 - 1890 Cooper Road
Kelowna, British Columbia V1Y 8B7
(250) 860-1100
(250) 860-0595
royallepagekelowna.com/

