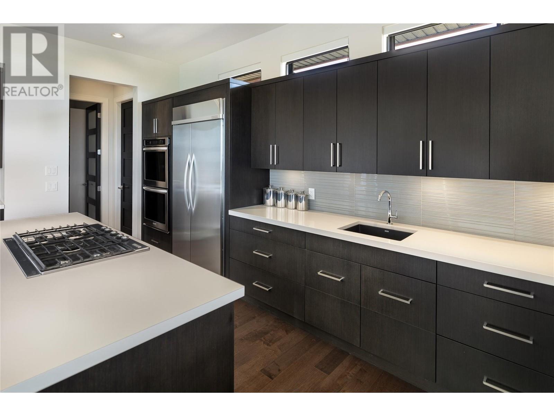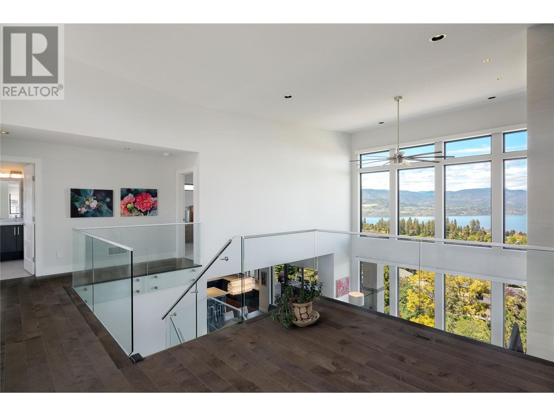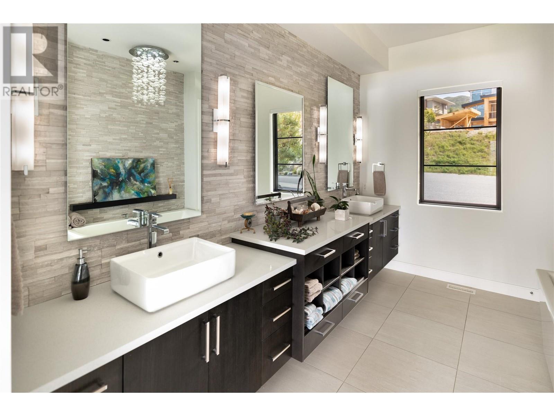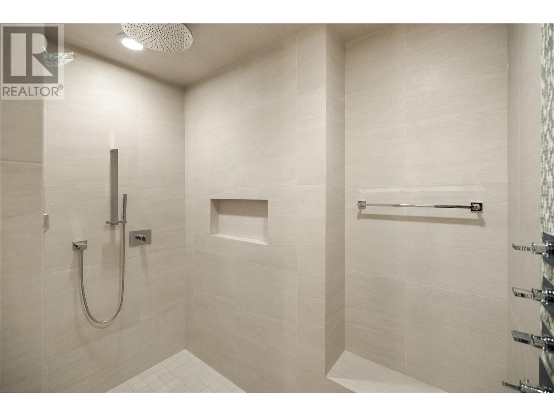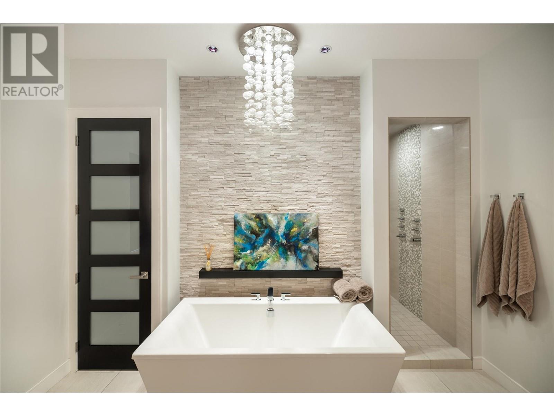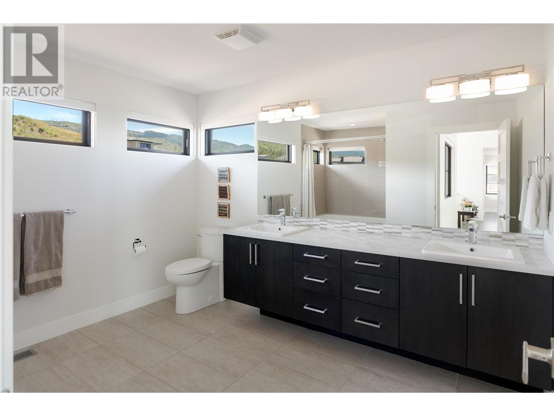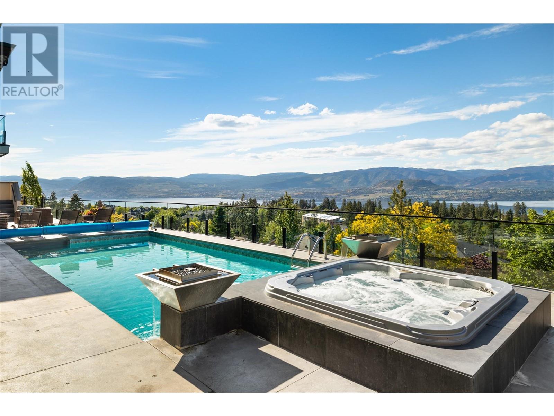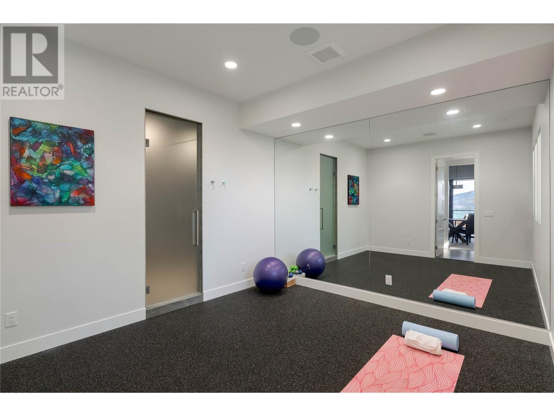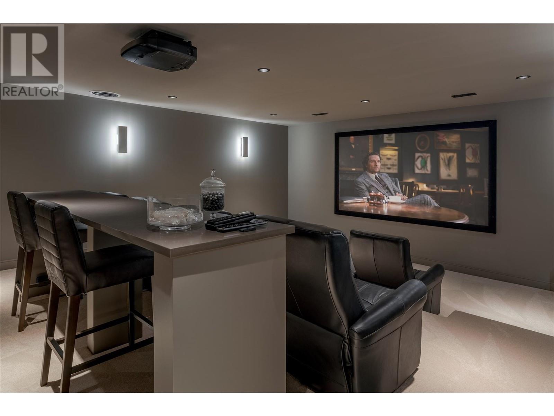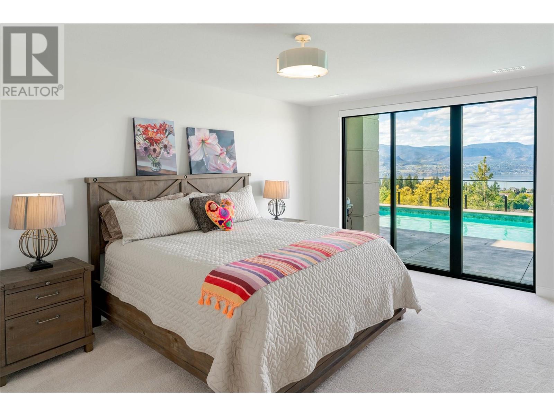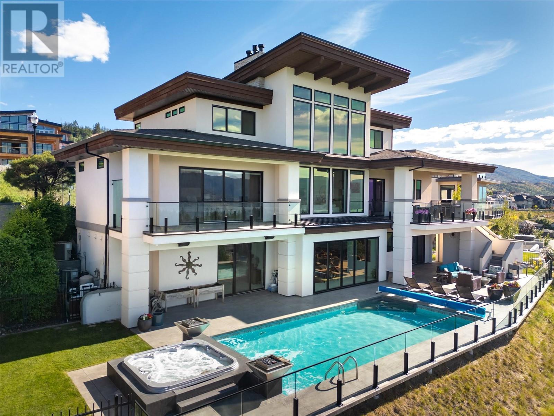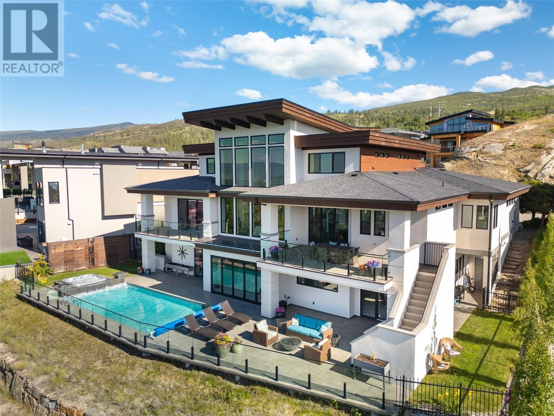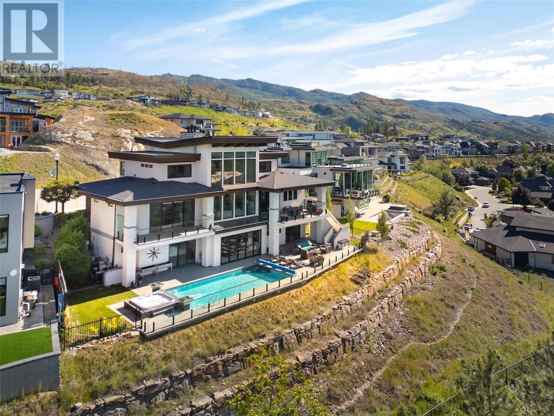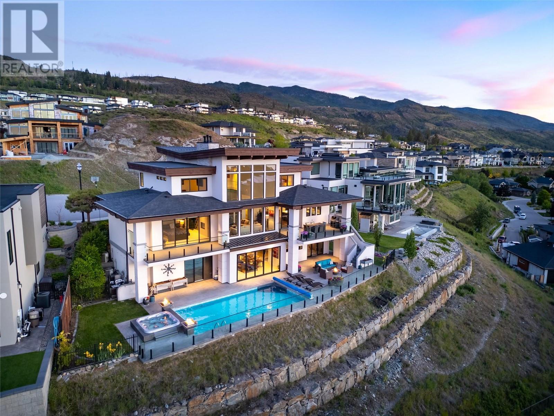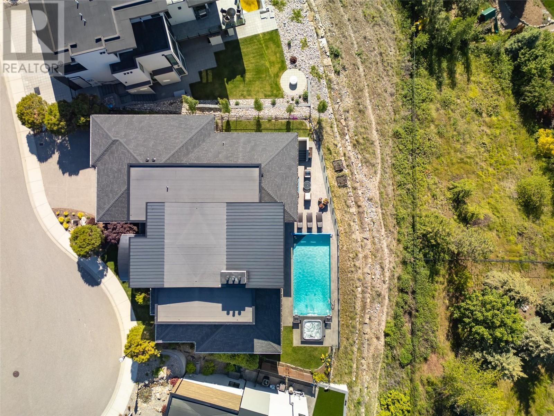447 Swan Drive Kelowna, British Columbia V1W 5L9
$2,899,000
Discover a refined blend of modern design & luxurious comfort in this exceptional Rykon-built home, perched in one of Upper Mission’s most coveted locations. Showcasing panoramic lake, city & bridge views from every level, this residence offers a seamless balance of elegance, function & breathtaking natural surroundings. The main level is both inviting & impressive—anchored by a chef-inspired kitchen with professional-grade appliances, quartz countertops & fully outfitted butler’s pantry complete with warming drawer, sink, fridge & microwave. Floor-to-ceiling windows & a stunning fireplace with custom built-ins enhance the open-concept living space, while soaring ceilings & designer lighting add warmth & sophistication. Upstairs, retreat to a serene primary suite with captivating views, a cozy fireplace & spa-inspired ensuite. Two additional bedrooms—each with their own ensuite & walk-in closet complete the upper level with comfort & privacy. The lower level is designed for entertainment & wellness, offering a full home theatre with seven recliners & state-of-the-art sound & projection, wine room, wet bar, fitness studio & steam room. Two more bedrooms & a spacious family room provide flexible space for guests or multigenerational living. A triple garage with epoxy flooring, custom storage & slat wall system ensures both style & utility. Set in a quiet, prestigious neighbourhood with a private backdrop, this home is an entertainer’s dream & a sanctuary of everyday luxury. (id:58444)
Property Details
| MLS® Number | 10344566 |
| Property Type | Single Family |
| Neigbourhood | Upper Mission |
| Amenities Near By | Public Transit, Park, Recreation, Schools, Shopping |
| Community Features | Family Oriented |
| Features | Central Island, Two Balconies |
| Parking Space Total | 9 |
| Pool Type | Inground Pool, Outdoor Pool, Pool |
| View Type | City View, Lake View, Mountain View, Valley View, View Of Water, View (panoramic) |
Building
| Bathroom Total | 6 |
| Bedrooms Total | 5 |
| Architectural Style | Contemporary |
| Basement Type | Full |
| Constructed Date | 2015 |
| Construction Style Attachment | Detached |
| Cooling Type | Central Air Conditioning |
| Exterior Finish | Stone |
| Fire Protection | Controlled Entry |
| Fireplace Fuel | Gas |
| Fireplace Present | Yes |
| Fireplace Type | Unknown |
| Flooring Type | Hardwood, Tile |
| Half Bath Total | 2 |
| Heating Type | Forced Air |
| Roof Material | Asphalt Shingle |
| Roof Style | Unknown |
| Stories Total | 3 |
| Size Interior | 5,491 Ft2 |
| Type | House |
| Utility Water | Municipal Water |
Parking
| Attached Garage | 3 |
Land
| Access Type | Easy Access |
| Acreage | No |
| Fence Type | Fence |
| Land Amenities | Public Transit, Park, Recreation, Schools, Shopping |
| Landscape Features | Landscaped, Underground Sprinkler |
| Sewer | Municipal Sewage System |
| Size Irregular | 0.29 |
| Size Total | 0.29 Ac|under 1 Acre |
| Size Total Text | 0.29 Ac|under 1 Acre |
| Zoning Type | Unknown |
Rooms
| Level | Type | Length | Width | Dimensions |
|---|---|---|---|---|
| Second Level | Bedroom | 11'6'' x 14'0'' | ||
| Second Level | Full Bathroom | 8'3'' x 11'0'' | ||
| Second Level | Bedroom | 11'11'' x 16'0'' | ||
| Lower Level | Partial Bathroom | 6'2'' x 4'2'' | ||
| Lower Level | Bedroom | 12'8'' x 12'5'' | ||
| Lower Level | Full Ensuite Bathroom | 11'9'' x 10'0'' | ||
| Lower Level | Bedroom | 12'6'' x 17'6'' | ||
| Lower Level | Full Bathroom | 6'8'' x 10'7'' | ||
| Lower Level | Wine Cellar | 8'5'' x 8'2'' | ||
| Lower Level | Media | 18'7'' x 21'5'' | ||
| Lower Level | Storage | 9'11'' x 22'11'' | ||
| Lower Level | Sauna | 6'2'' x 4'2'' | ||
| Lower Level | Gym | 11'6'' x 13'1'' | ||
| Lower Level | Other | 12'1'' x 15'9'' | ||
| Lower Level | Family Room | 19'0'' x 24'0'' | ||
| Lower Level | Other | 11'11'' x 7'10'' | ||
| Lower Level | Games Room | 11'7'' x 10'6'' | ||
| Main Level | Pantry | 7'8'' x 8'0'' | ||
| Main Level | Pantry | 7'5'' x 7'7'' | ||
| Main Level | Laundry Room | 9'8'' x 11'5'' | ||
| Main Level | Den | 10'0'' x 11'3'' | ||
| Main Level | Partial Bathroom | 5'10'' x 5'4'' | ||
| Main Level | Full Ensuite Bathroom | 9'6'' x 13'2'' | ||
| Main Level | Primary Bedroom | 18'5'' x 11'9'' | ||
| Main Level | Living Room | 19'2'' x 20'0'' | ||
| Main Level | Dining Room | 12'3'' x 16'0'' | ||
| Main Level | Kitchen | 11'6'' x 18'0'' |
https://www.realtor.ca/real-estate/28215935/447-swan-drive-kelowna-upper-mission
Contact Us
Contact us for more information
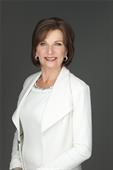
Sharon Maslen
www.stonesisters.com/
100-1553 Harvey Avenue
Kelowna, British Columbia V1Y 6G1
(250) 862-7675
(250) 860-0016
www.stonesisters.com/









