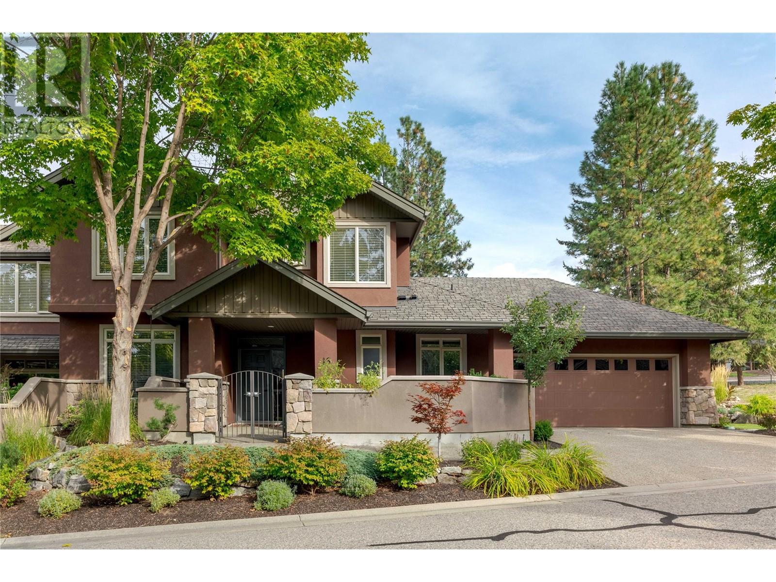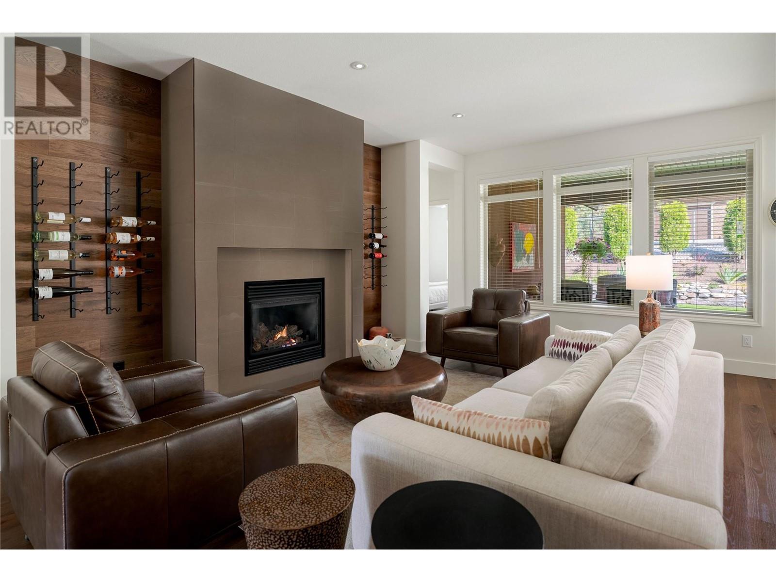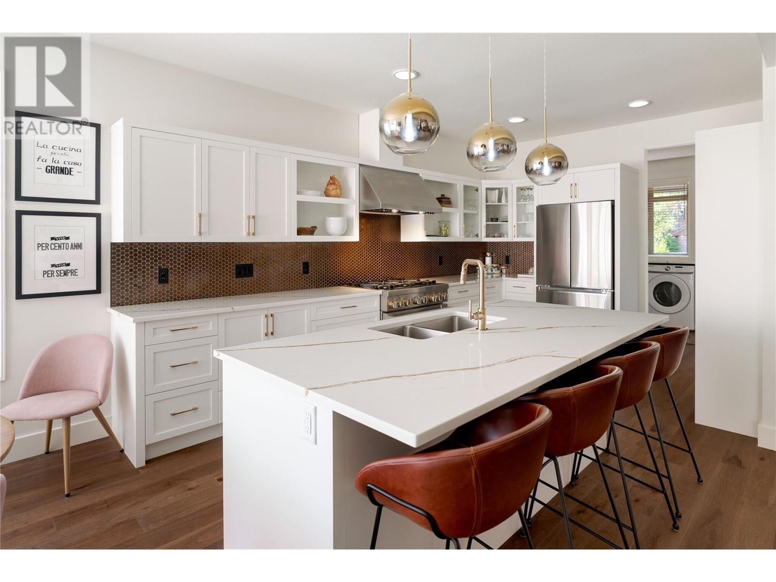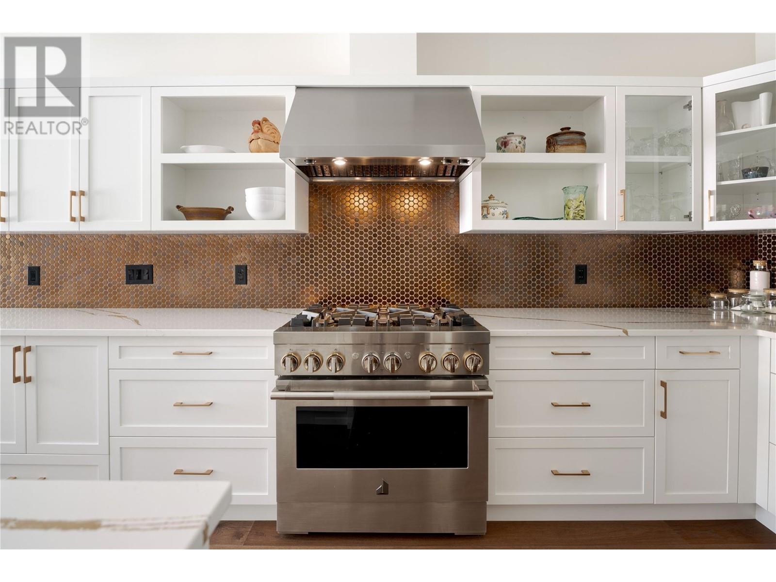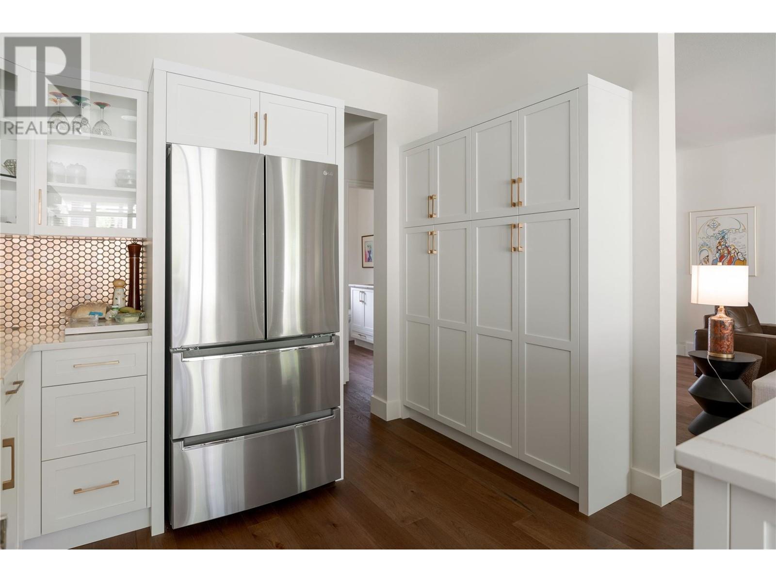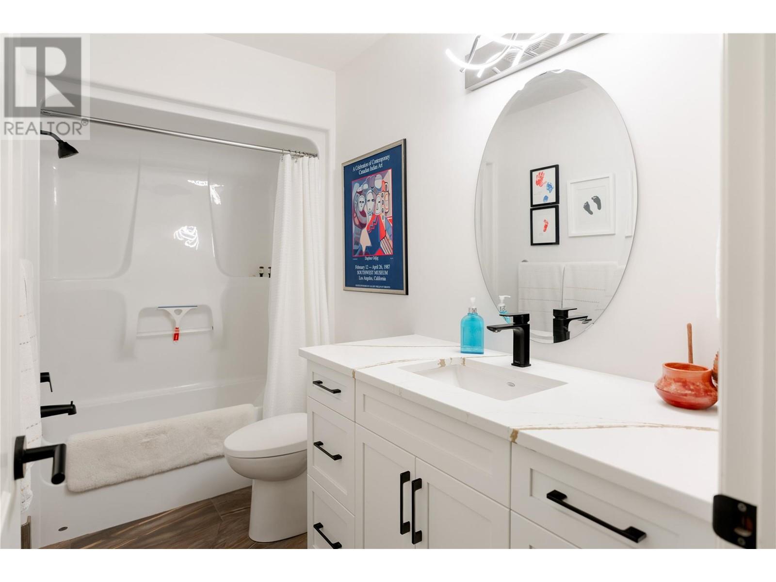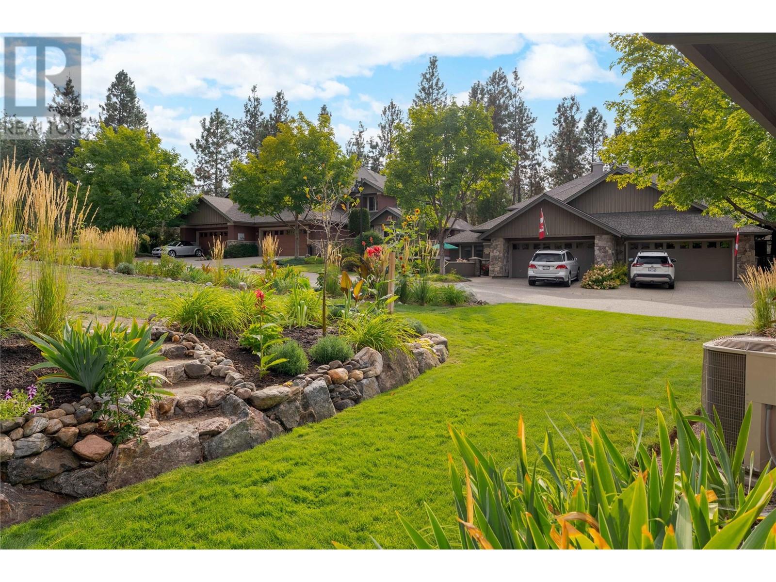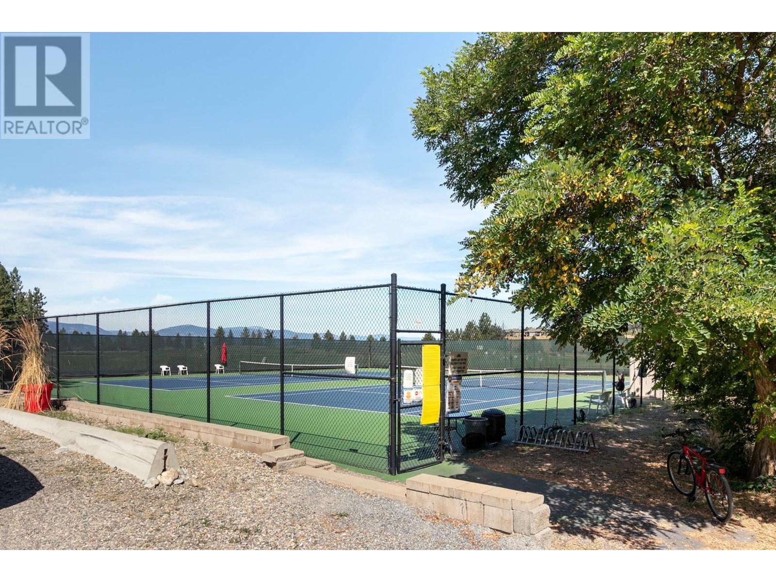4490 Gallaghers Forest S Unit# 16 Kelowna, British Columbia V1W 5E1
$1,099,000Maintenance,
$717.14 Monthly
Maintenance,
$717.14 MonthlyPrivate, stylish, and perfectly suited for a lock-and-leave lifestyle! Fully renovated with top-tier finishings, this home exudes quality craftsmanship and thoughtful design throughout. From the moment you step inside, pride of ownership shines through. Hickory flooring flows through the open-concept main level, complemented by expansive windows that flood the space with natural light. The kitchen is a chef’s dream, boasting a high-end 6-burner gas range, quartzite countertops, a large island with seating, custom Westwood cabinetry, and a striking bronze backsplash. The living room features a floor-to-ceiling fireplace against a stunning hickory wine wall, while the dining area leads to a private backyard retreat. A covered patio with a gas hookup, surrounded by mature greenery, creates an ideal space for outdoor entertaining. The spacious main-floor primary bedroom offers a luxurious ensuite and walk-in closet. A laundry room, powder room, and den complete the level. Upstairs, a lofted family room, two generous bedrooms, and a full bath provide a perfect retreat for guests or family. Enjoy the sought-after Gallaghers lifestyle with exclusive access to a pool, fitness center, artisan studios, nearby trails, tennis courts, and two top-tier golf courses just steps away! (id:58444)
Property Details
| MLS® Number | 10334412 |
| Property Type | Single Family |
| Neigbourhood | South East Kelowna |
| Amenities Near By | Golf Nearby, Public Transit, Park, Recreation |
| Community Features | Recreational Facilities, Rentals Allowed |
| Features | Private Setting, Central Island |
| Parking Space Total | 4 |
| Pool Type | Inground Pool, Indoor Pool, Pool |
| Structure | Clubhouse |
| View Type | Mountain View |
Building
| Bathroom Total | 3 |
| Bedrooms Total | 3 |
| Amenities | Clubhouse, Recreation Centre |
| Basement Type | Crawl Space |
| Constructed Date | 2007 |
| Construction Style Attachment | Attached |
| Cooling Type | Central Air Conditioning |
| Exterior Finish | Stone, Stucco |
| Fire Protection | Controlled Entry |
| Fireplace Fuel | Gas |
| Fireplace Present | Yes |
| Fireplace Type | Unknown |
| Flooring Type | Hardwood |
| Half Bath Total | 1 |
| Heating Type | Forced Air |
| Roof Material | Asphalt Shingle |
| Roof Style | Unknown |
| Stories Total | 2 |
| Size Interior | 2,150 Ft2 |
| Type | Row / Townhouse |
| Utility Water | Irrigation District |
Parking
| Attached Garage | 2 |
Land
| Access Type | Easy Access |
| Acreage | No |
| Land Amenities | Golf Nearby, Public Transit, Park, Recreation |
| Landscape Features | Landscaped, Underground Sprinkler |
| Sewer | Municipal Sewage System |
| Size Total Text | Under 1 Acre |
| Zoning Type | Unknown |
Rooms
| Level | Type | Length | Width | Dimensions |
|---|---|---|---|---|
| Second Level | Bedroom | 12'0'' x 10'0'' | ||
| Second Level | Bedroom | 9'0'' x 12'7'' | ||
| Second Level | Full Bathroom | 9'10'' x 4'11'' | ||
| Second Level | Family Room | 14'7'' x 10'0'' | ||
| Main Level | Full Ensuite Bathroom | 9'11'' x 11'0'' | ||
| Main Level | Primary Bedroom | 12'0'' x 14'11'' | ||
| Main Level | Den | 11'10'' x 10'11'' | ||
| Main Level | Other | 11'5'' x 10'0'' | ||
| Main Level | Partial Bathroom | 5'4'' x 7'11'' | ||
| Main Level | Laundry Room | 9'1'' x 9'3'' | ||
| Main Level | Dining Room | 10'9'' x 8'6'' | ||
| Main Level | Living Room | 14'3'' x 19'10'' | ||
| Main Level | Kitchen | 10'9'' x 15'9'' |
Contact Us
Contact us for more information

Todd Martin
Personal Real Estate Corporation
100-1553 Harvey Avenue
Kelowna, British Columbia V1Y 6G1
(250) 862-7675
(250) 860-0016
www.stonesisters.com/

