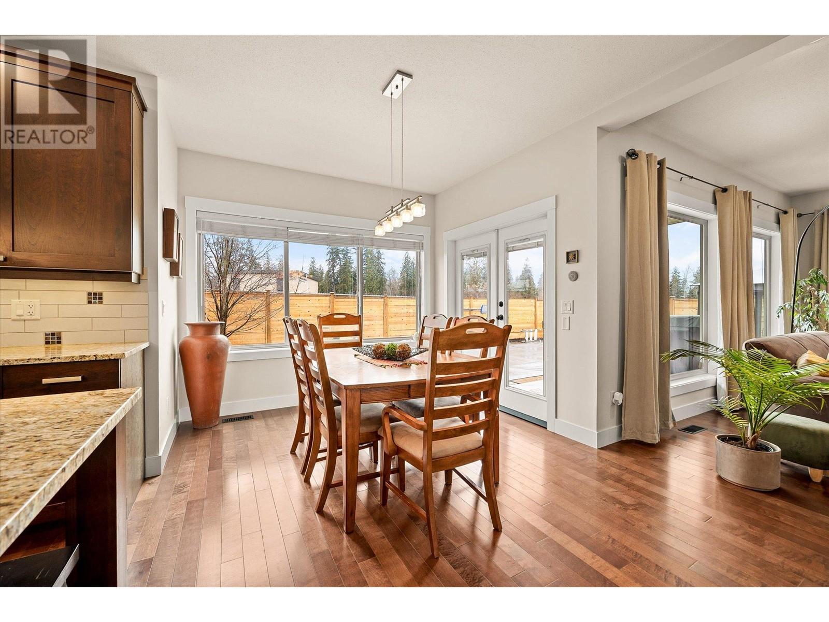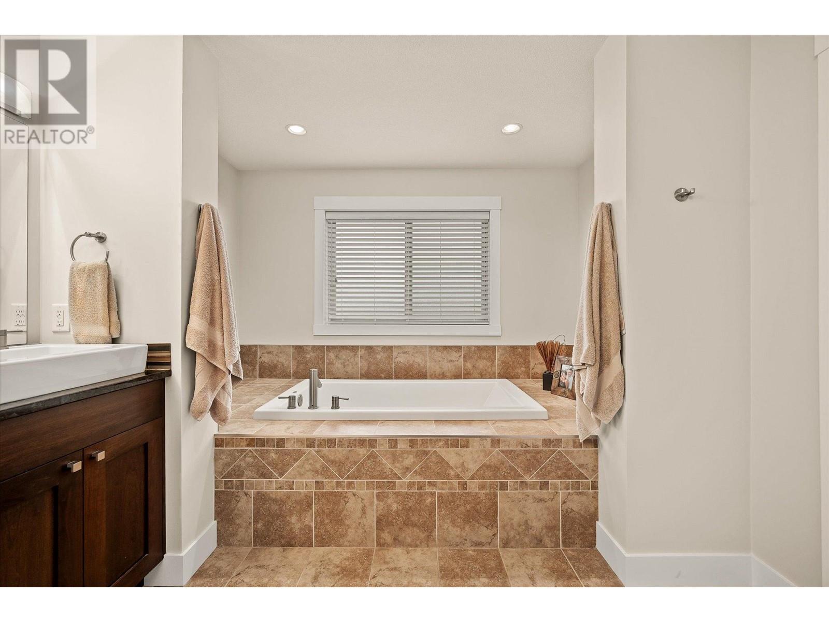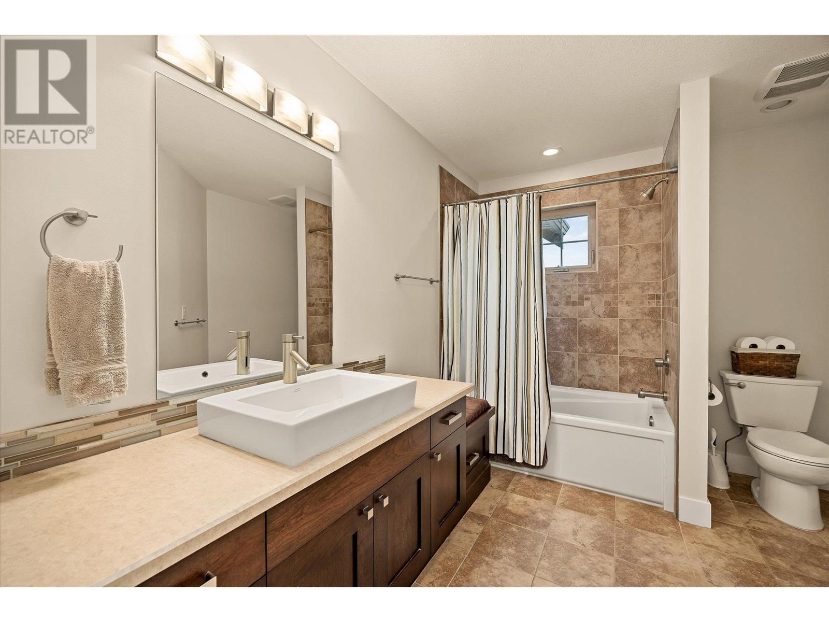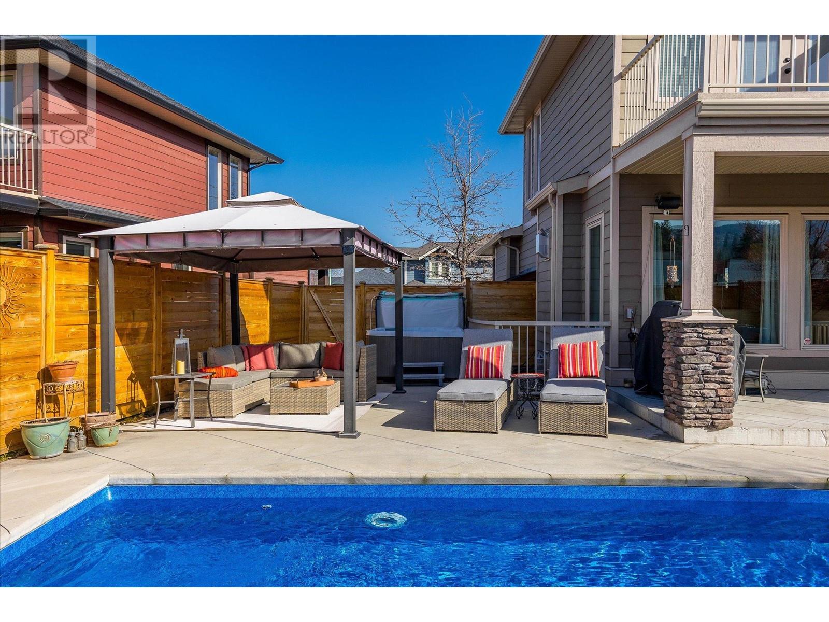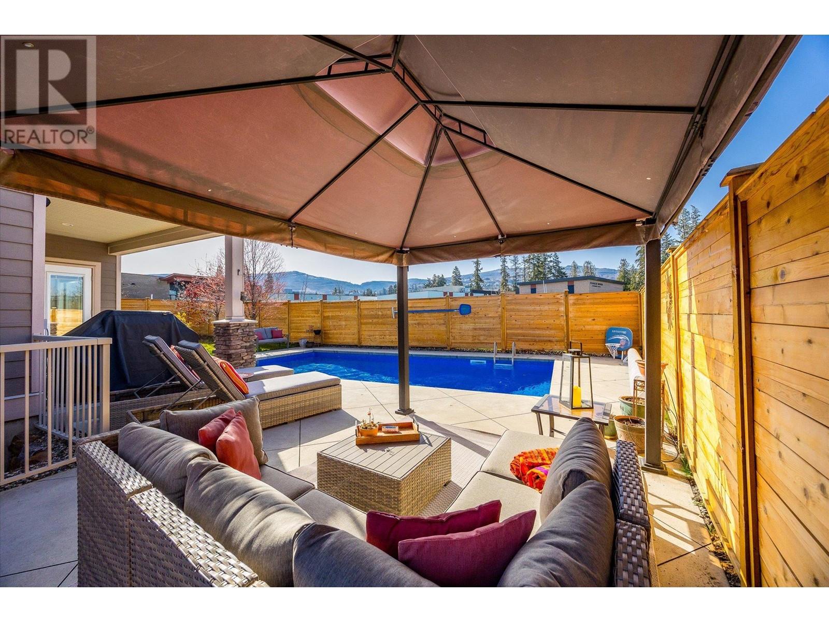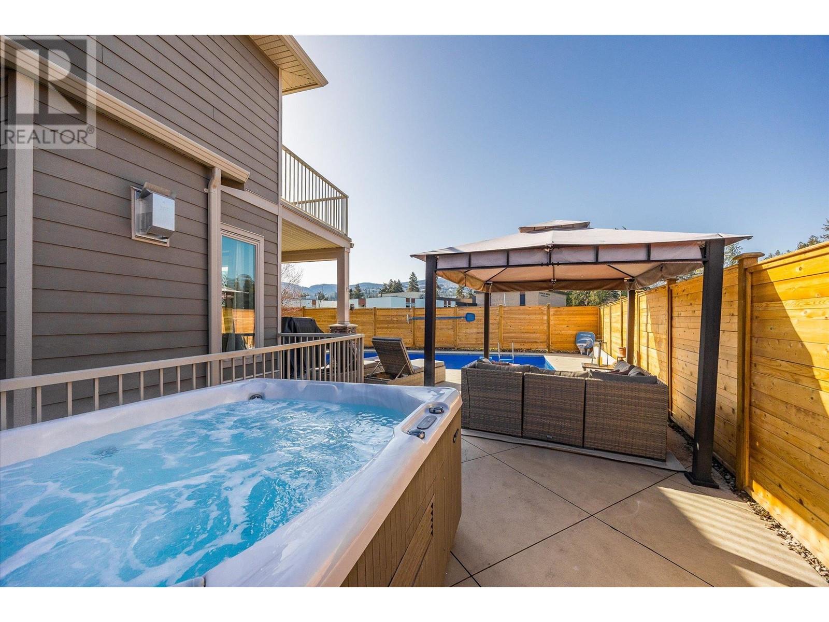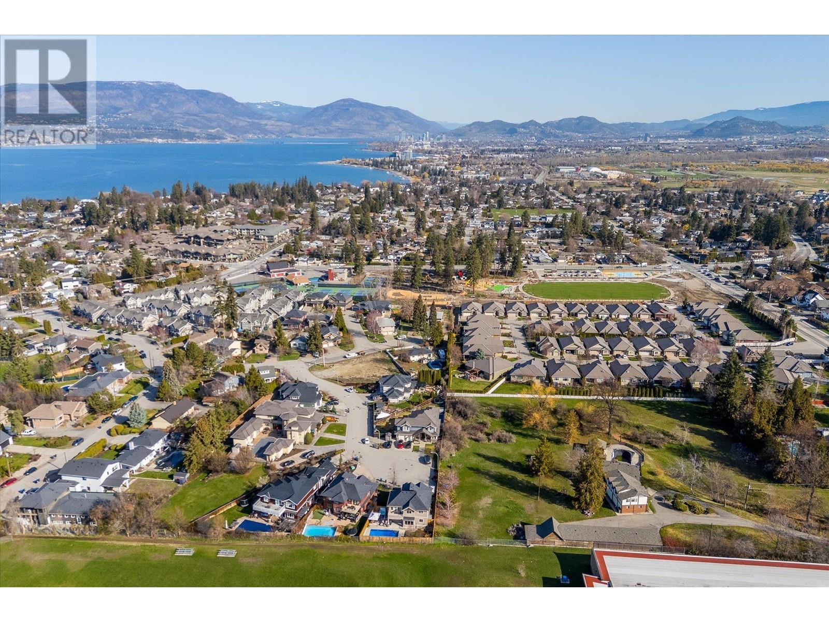4496 Rattenbury Court Kelowna, British Columbia V1W 5J3
$1,549,000
Welcome to 4496 Rattenbury Court, a custom-built home on a private lot in a coveted Lower Mission cul-de-sac. This prime location offers the best of Kelowna living—within walking distance to the beach, top-rated schools, Mission Tennis Court, and the new Dehart Park, while avoiding Upper Mission’s morning traffic. Designed with family living in mind, this home boasts an open-concept layout that seamlessly connects the office, living, dining, and kitchen areas. Step outside to your fully fenced backyard—an entertainer’s dream featuring a saltwater pool, hot tub, and patio space perfect for relaxing or hosting guests.The fully finished basement is a true retreat, offering a haven for guests or a dedicated area for kids to relax, play, or entertain friends. Complete with a bedroom, bathroom, and a spacious rec room with a wet bar, it’s designed for both comfort and fun. An additional soundproofed room—wired for a media setup—provides the perfect spot for a playroom, music studio, or home theater. With 4 bedrooms and 4 bathrooms, this home offers space and functionality for the entire family. Additional features include EV 240-volt charging, RV parking, and proximity to beaches, shopping, golf courses, parks, breweries, and vineyards. Experience the charm and convenience of Lower Mission living—schedule your private viewing today! (id:58444)
Property Details
| MLS® Number | 10339746 |
| Property Type | Single Family |
| Neigbourhood | Lower Mission |
| Amenities Near By | Park, Recreation, Schools |
| Community Features | Family Oriented |
| Features | Cul-de-sac, Level Lot, Balcony |
| Parking Space Total | 5 |
| Pool Type | Inground Pool, Pool |
| Road Type | Cul De Sac |
Building
| Bathroom Total | 4 |
| Bedrooms Total | 4 |
| Constructed Date | 2010 |
| Construction Style Attachment | Detached |
| Cooling Type | Central Air Conditioning |
| Fireplace Fuel | Gas |
| Fireplace Present | Yes |
| Fireplace Type | Insert |
| Flooring Type | Carpeted, Hardwood, Tile |
| Half Bath Total | 1 |
| Heating Type | Forced Air, See Remarks |
| Roof Material | Asphalt Shingle |
| Roof Style | Unknown |
| Stories Total | 2 |
| Size Interior | 3,480 Ft2 |
| Type | House |
| Utility Water | Municipal Water |
Parking
| See Remarks | |
| Attached Garage | 2 |
| R V |
Land
| Access Type | Easy Access |
| Acreage | No |
| Fence Type | Fence |
| Land Amenities | Park, Recreation, Schools |
| Landscape Features | Landscaped, Level, Underground Sprinkler |
| Sewer | Municipal Sewage System |
| Size Irregular | 0.14 |
| Size Total | 0.14 Ac|under 1 Acre |
| Size Total Text | 0.14 Ac|under 1 Acre |
| Zoning Type | Unknown |
Rooms
| Level | Type | Length | Width | Dimensions |
|---|---|---|---|---|
| Second Level | Other | 9'11'' x 5'11'' | ||
| Second Level | Primary Bedroom | 14'8'' x 14'7'' | ||
| Second Level | Bedroom | 11'8'' x 16'3'' | ||
| Second Level | Bedroom | 11'8'' x 12'3'' | ||
| Second Level | 6pc Ensuite Bath | 9'11'' x 15'1'' | ||
| Second Level | 4pc Bathroom | 8'2'' x 10'5'' | ||
| Basement | Utility Room | 9'2'' x 7'4'' | ||
| Basement | Storage | 15'1'' x 14'7'' | ||
| Basement | Recreation Room | 23'10'' x 26' | ||
| Basement | Bedroom | 11'8'' x 12'9'' | ||
| Basement | 4pc Bathroom | 12' x 7'4'' | ||
| Main Level | Living Room | 18' x 14'10'' | ||
| Main Level | Laundry Room | 13'9'' x 11'10'' | ||
| Main Level | Kitchen | 12' x 13'3'' | ||
| Main Level | Foyer | 5'6'' x 9'8'' | ||
| Main Level | Dining Room | 10' x 17'4'' | ||
| Main Level | Den | 11'4'' x 11'5'' | ||
| Main Level | 2pc Bathroom | 5'11'' x 5' |
https://www.realtor.ca/real-estate/28083577/4496-rattenbury-court-kelowna-lower-mission
Contact Us
Contact us for more information

Gary Graham
www.grahamrealestate.ca/
www.facebook.com/GaryGrahamRealtor
www.linkedin.com/in/garygrahamkelowna/
www.instagram.com/garygrahamrealtor/
#1 - 1890 Cooper Road
Kelowna, British Columbia V1Y 8B7
(250) 860-1100
(250) 860-0595
royallepagekelowna.com/
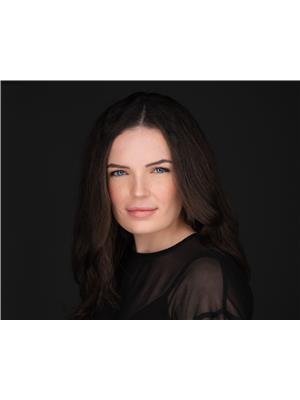
Erin Graham
#1 - 1890 Cooper Road
Kelowna, British Columbia V1Y 8B7
(250) 860-1100
(250) 860-0595
royallepagekelowna.com/

















