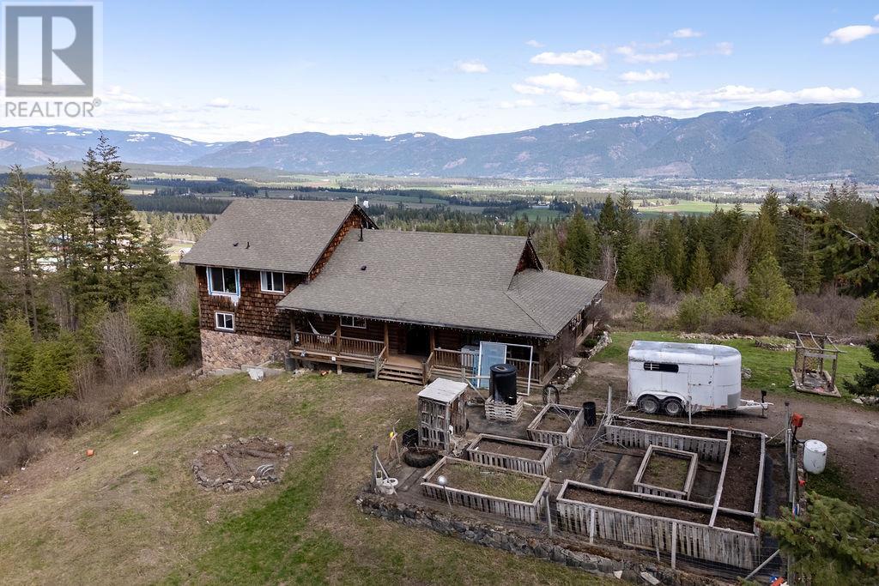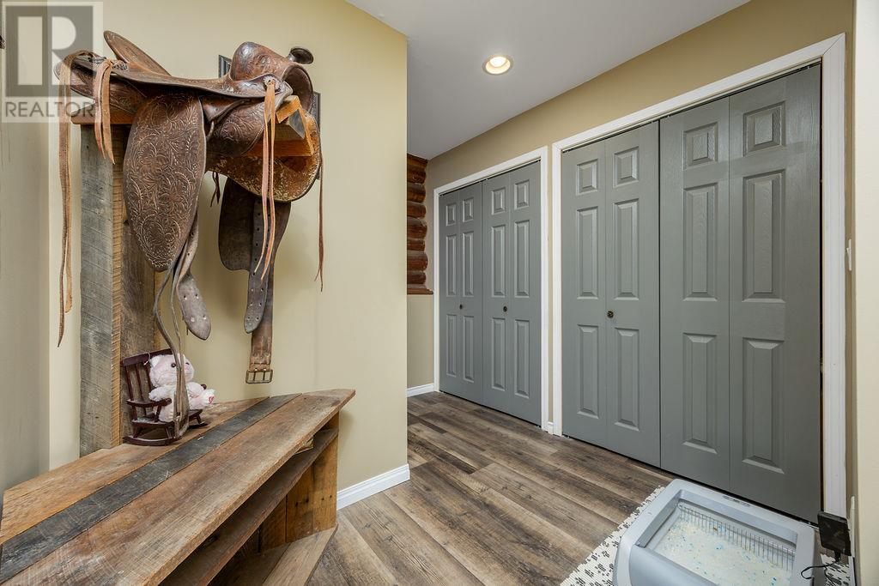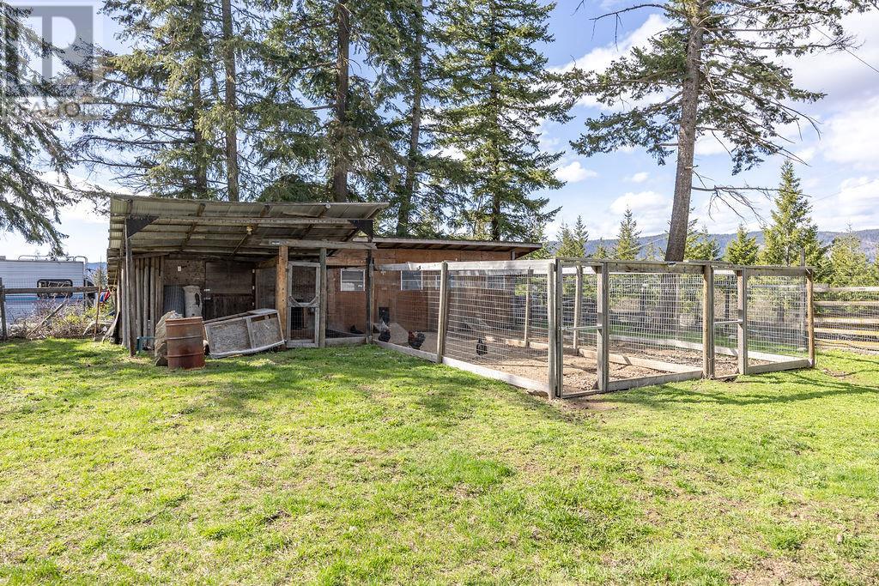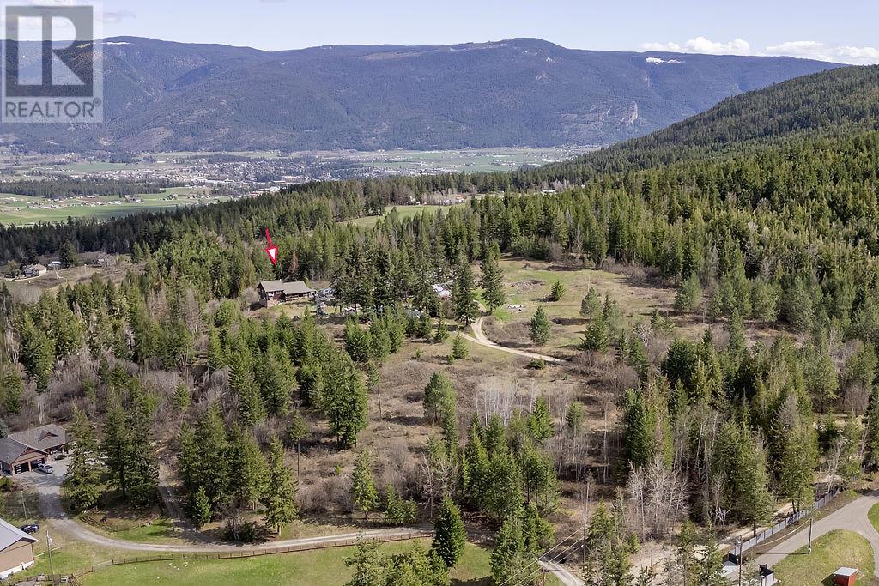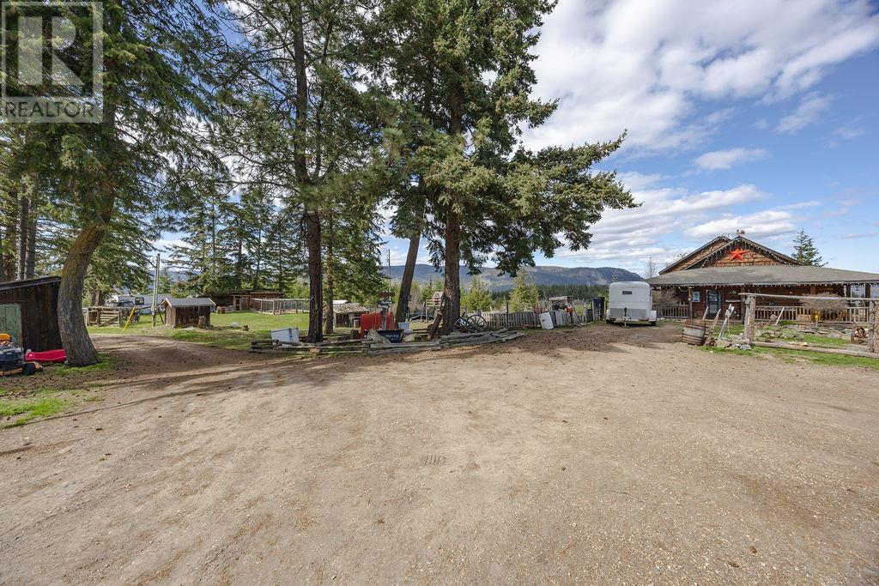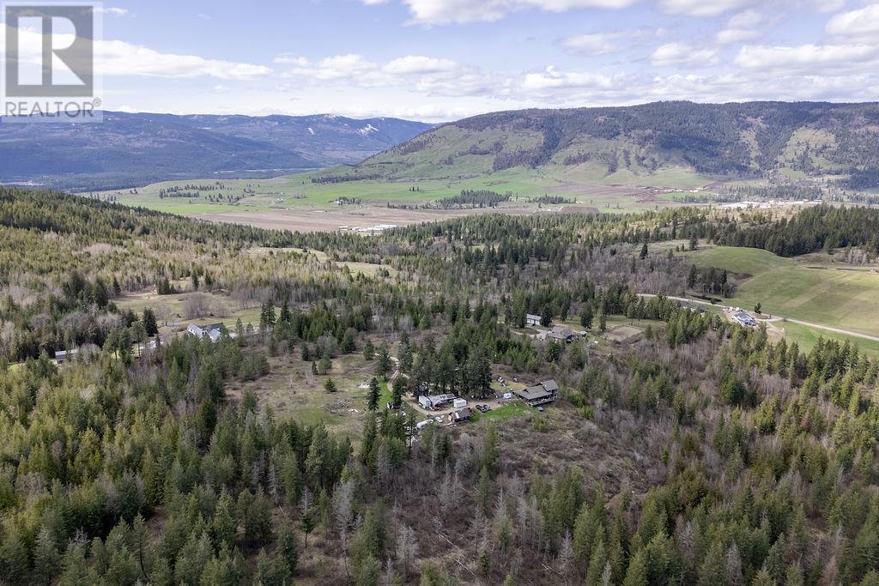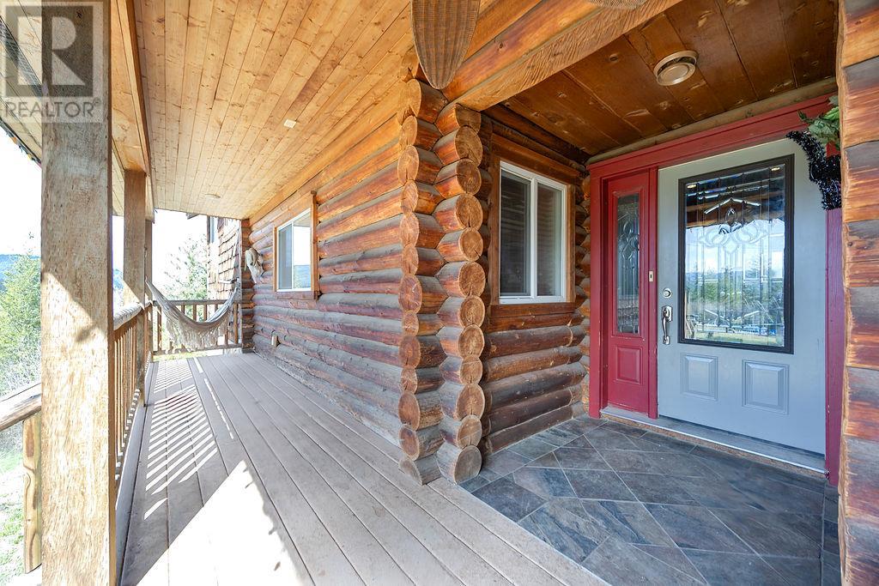4504 Grizzly Hill Road Armstrong, British Columbia V4Y 0M1
$1,199,999
15.65 acre hobby farm in Armstrong with 2 homes and incredible views over the Spallumcheen Valley - partially out of the ALR! This is Armstrong country living at its finest, with room for the whole family, including the kids in the cabin, or a multi generational family with some of the best views I have come across in Armstrong. Original log home with so much character from the moment you walk in. Three level split with an incredible new country/farm style kitchen complete with huge quartz island and open to the living/dining and entertaining areas as well as a guest bedroom, 4 pc bath, and big laundry/mud room. Incredible primary suite on the second level complete with its own deck overlooking the valley, huge 4 piece ensuite with soaker tub ( need finishing ), and massive walk in closet. Lower level offers 2 fantastic bedrooms, a 4 pc bathroom and new multi zone radiant boiler heating system. Second home/ultra cute cabin complete with 1 bedroom and a loft living area, machine/mechanic shop for dad, multiple chicken coups and small horse barn. (id:58444)
Property Details
| MLS® Number | 10343352 |
| Property Type | Single Family |
| Neigbourhood | Armstrong/ Spall. |
| Community Features | Rural Setting |
| Features | Private Setting, Central Island, Two Balconies |
| Parking Space Total | 10 |
| View Type | City View, Mountain View, Valley View, View (panoramic) |
Building
| Bathroom Total | 3 |
| Bedrooms Total | 4 |
| Appliances | Refrigerator, Dishwasher, Dryer, Range - Gas, Microwave, Washer |
| Architectural Style | Split Level Entry |
| Basement Type | Crawl Space |
| Constructed Date | 1978 |
| Construction Style Attachment | Detached |
| Construction Style Split Level | Other |
| Cooling Type | Central Air Conditioning |
| Exterior Finish | Cedar Siding |
| Fireplace Fuel | Unknown |
| Fireplace Present | Yes |
| Fireplace Type | Decorative |
| Flooring Type | Carpeted, Hardwood, Linoleum, Tile |
| Half Bath Total | 1 |
| Heating Fuel | Other |
| Heating Type | Forced Air, Hot Water, Radiant Heat, See Remarks |
| Roof Material | Asphalt Shingle |
| Roof Style | Unknown |
| Stories Total | 3 |
| Size Interior | 2,339 Ft2 |
| Type | House |
| Utility Water | Well |
Parking
| See Remarks |
Land
| Acreage | Yes |
| Fence Type | Fence |
| Sewer | Septic Tank |
| Size Frontage | 701 Ft |
| Size Irregular | 15.65 |
| Size Total | 15.65 Ac|10 - 50 Acres |
| Size Total Text | 15.65 Ac|10 - 50 Acres |
| Zoning Type | Unknown |
Rooms
| Level | Type | Length | Width | Dimensions |
|---|---|---|---|---|
| Second Level | Other | 10'6'' x 10'7'' | ||
| Second Level | 4pc Ensuite Bath | 9'6'' x 15'2'' | ||
| Second Level | Primary Bedroom | 11'11'' x 19'1'' | ||
| Basement | Bedroom | 15'6'' x 11'4'' | ||
| Basement | 4pc Bathroom | 11'11'' x 7'5'' | ||
| Basement | Bedroom | 11'2'' x 11'4'' | ||
| Main Level | Foyer | 12'3'' x 6'8'' | ||
| Main Level | Bedroom | 12'10'' x 13'0'' | ||
| Main Level | 4pc Bathroom | 8'3'' x 7'0'' | ||
| Main Level | Mud Room | 13'1'' x 12'11'' | ||
| Main Level | Living Room | 16'9'' x 16'8'' | ||
| Main Level | Kitchen | 16'2'' x 9'7'' |
https://www.realtor.ca/real-estate/28166469/4504-grizzly-hill-road-armstrong-armstrong-spall
Contact Us
Contact us for more information
Brent Stevenson
6-3495 Pleasant Valley Road
Armstrong, British Columbia V0E 1B0
(250) 546-4487
(250) 546-2546



