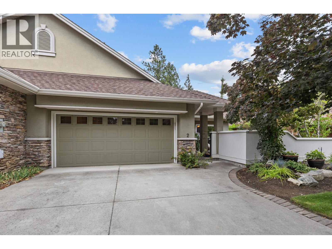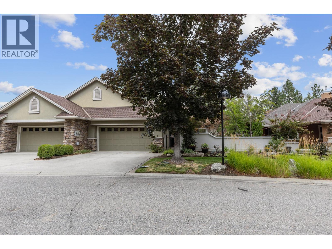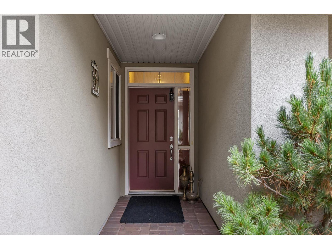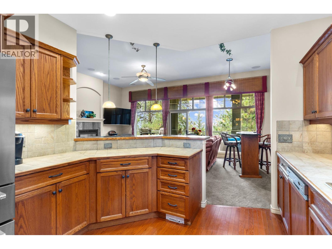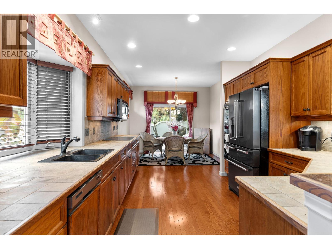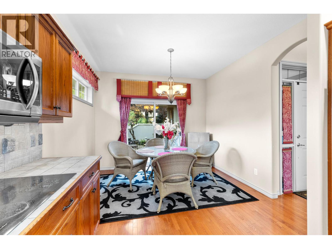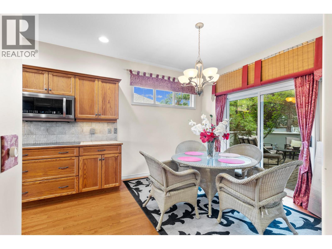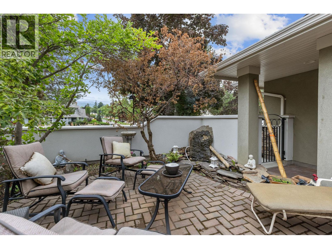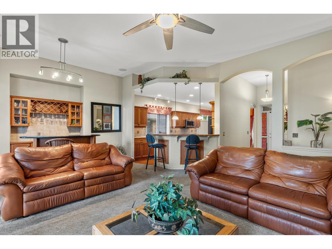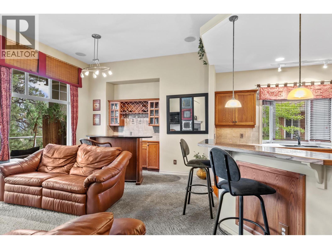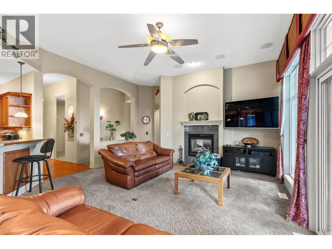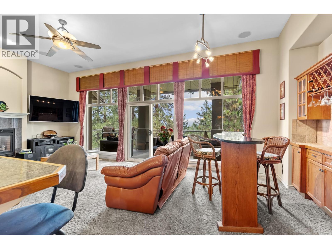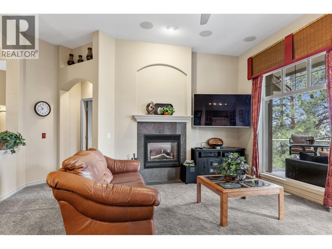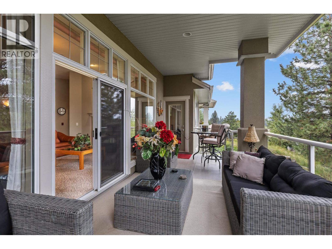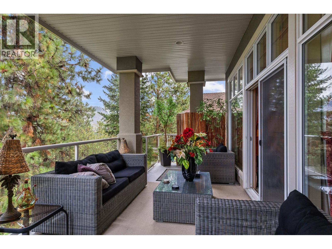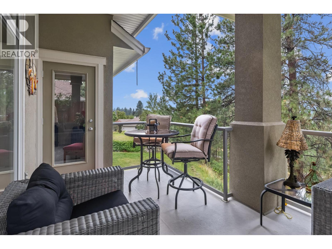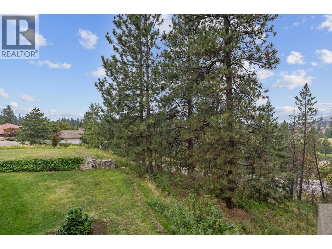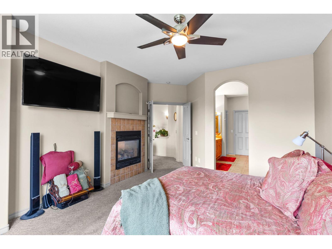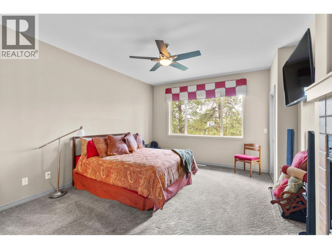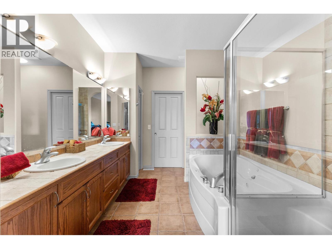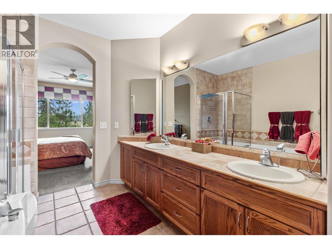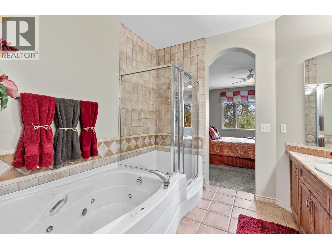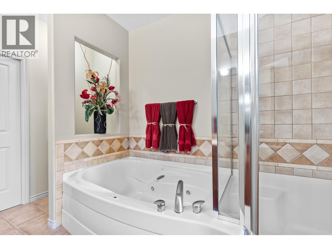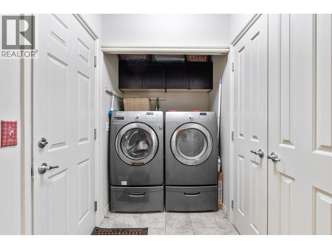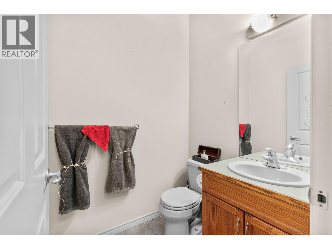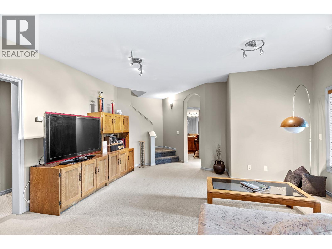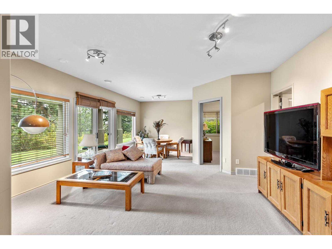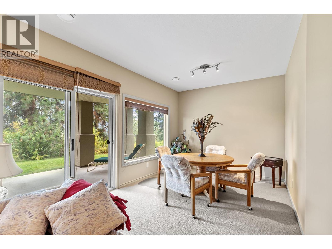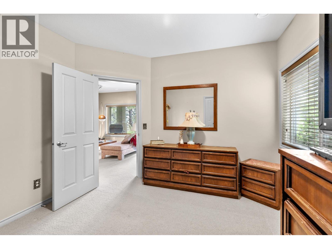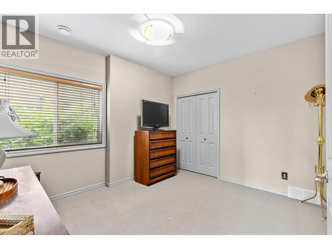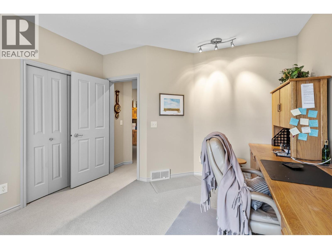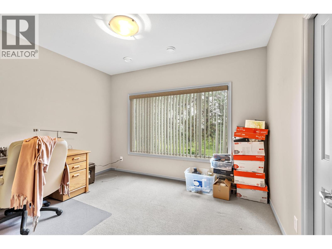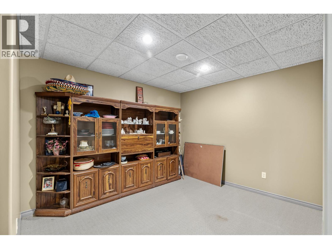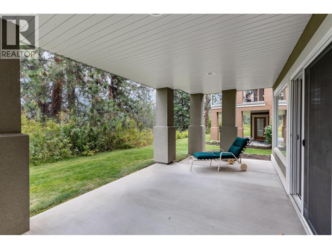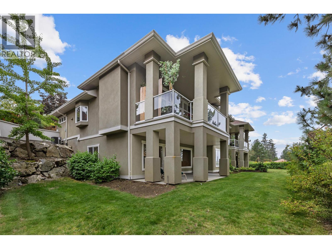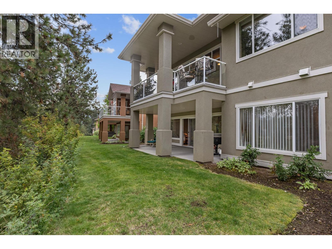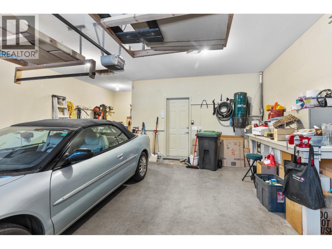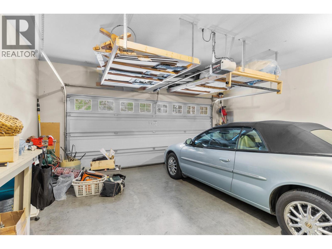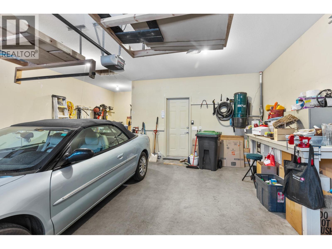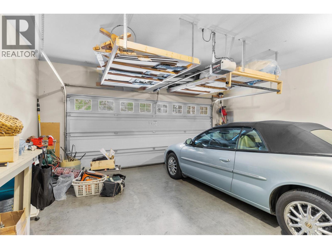4520 Gallaghers Lookout Unit# 2 Kelowna, British Columbia V1W 3Z8
$974,900Maintenance, Reserve Fund Contributions, Insurance, Property Management, Other, See Remarks
$723.80 Monthly
Maintenance, Reserve Fund Contributions, Insurance, Property Management, Other, See Remarks
$723.80 MonthlyWelcome to Gallagher's Lookout! This semi-attached rancher is a true hidden gem, offering private, serene, and peaceful views. You'll love the convenience of main floor living, which features a courtyard off the kitchen and a spacious covered deck overlooking Layer Cake Mountain. This home offers three bedrooms and 2.5 bathrooms, a large living room, and a dining area. The living room includes a gas see-through fireplace that extends into the primary bedroom, which also opens onto the covered deck. The extended kitchen provides additional cabinets for a built-in oven and features antibacterial (antimicrobial) grout, with direct access to the courtyard. The dining room also includes a movable bar. The en-suite bathroom boasts a large soaker tub, a separate shower, and a generous walk-in closet. The downstairs area includes two additional bedrooms, a den, and another large room perfect for an exercise area, along with ample storage. A large recreation room with glass sliding doors opens onto a private patio, ideal for entertaining. This quality-built townhome offers carefree living with high ceilings and expansive windows, tucked behind a private gated courtyard that opens onto green space. It also comes with a double car garage and an extra spot for your golf car. This unit is perfectly located, just a short walk from Gallagher's Canyon Village Centre, where you can enjoy amenities such as a state-of-the-art gym, indoor swimming pool and hot tub, games rooms, tennis courts, an art studio, and woodworking and ceramics shops. (id:58444)
Property Details
| MLS® Number | 10359578 |
| Property Type | Single Family |
| Neigbourhood | South East Kelowna |
| Community Name | Gallaghers Canyon |
| Community Features | Rentals Allowed |
| Parking Space Total | 4 |
| View Type | Mountain View |
Building
| Bathroom Total | 3 |
| Bedrooms Total | 3 |
| Architectural Style | Ranch |
| Basement Type | Full |
| Constructed Date | 2002 |
| Construction Style Attachment | Attached |
| Cooling Type | Central Air Conditioning |
| Flooring Type | Carpeted, Hardwood, Tile |
| Heating Type | Forced Air, See Remarks |
| Stories Total | 2 |
| Size Interior | 2,777 Ft2 |
| Type | Row / Townhouse |
| Utility Water | Municipal Water |
Parking
| Attached Garage | 2 |
Land
| Acreage | No |
| Sewer | Municipal Sewage System |
| Size Total Text | Under 1 Acre |
Rooms
| Level | Type | Length | Width | Dimensions |
|---|---|---|---|---|
| Lower Level | Utility Room | 12'3'' x 16'11'' | ||
| Lower Level | Den | 13'8'' x 11'4'' | ||
| Lower Level | 4pc Bathroom | 9'9'' x 8'11'' | ||
| Lower Level | Bedroom | 12'1'' x 11'6'' | ||
| Lower Level | Bedroom | 12'7'' x 12'2'' | ||
| Main Level | Mud Room | 10'5'' x 11'3'' | ||
| Main Level | 5pc Ensuite Bath | 12'2'' x 9'5'' | ||
| Main Level | Primary Bedroom | 18' x 13'4'' | ||
| Main Level | 2pc Bathroom | 5'6'' x 4'10'' | ||
| Main Level | Living Room | 17'4'' x 28'4'' | ||
| Main Level | Dining Room | 11' x 7'3'' | ||
| Main Level | Kitchen | 17'7'' x 11' |
Contact Us
Contact us for more information

Betsy Price
100 - 1553 Harvey Avenue
Kelowna, British Columbia V1Y 6G1
(250) 717-5000
(250) 861-8462

