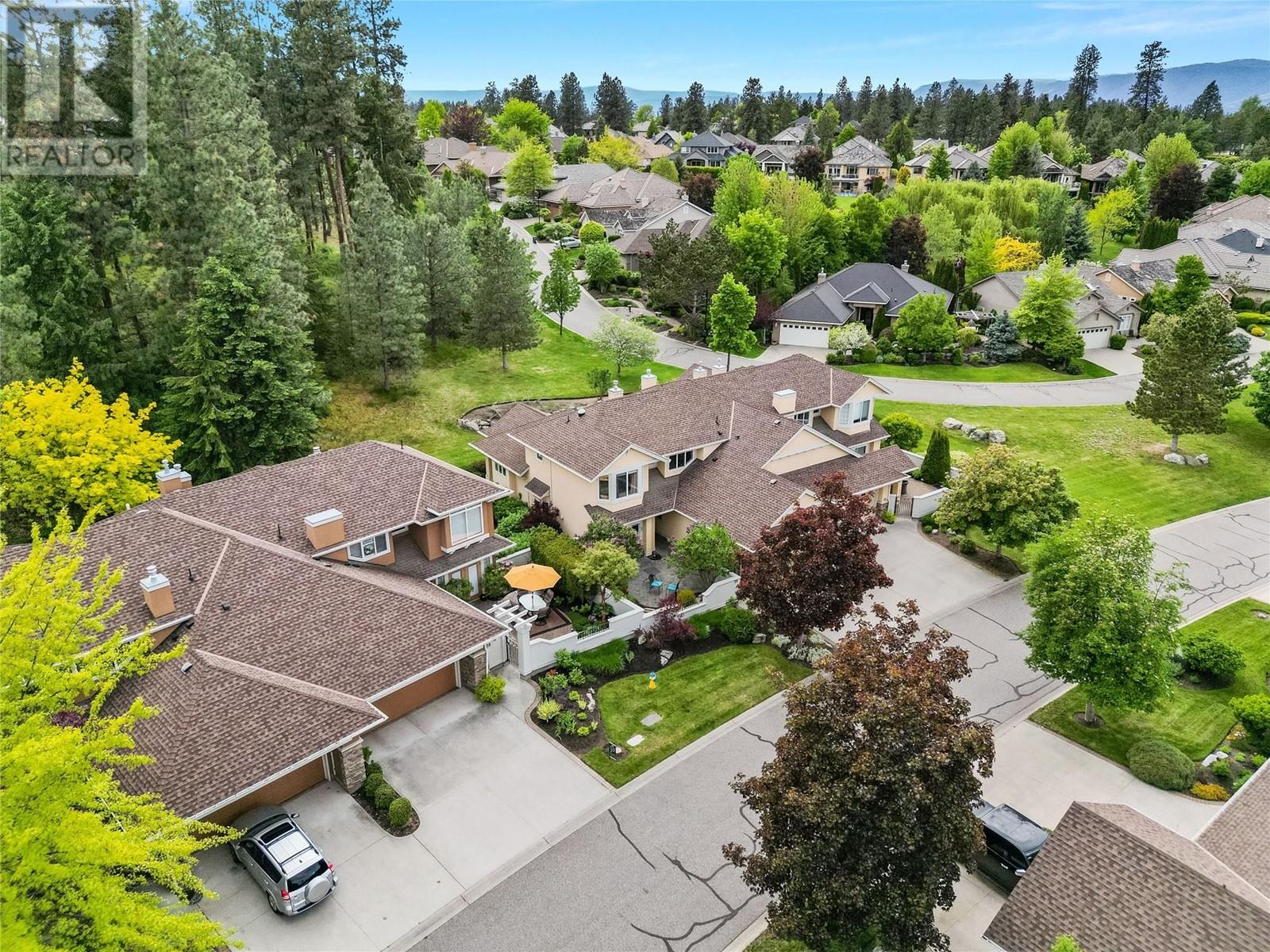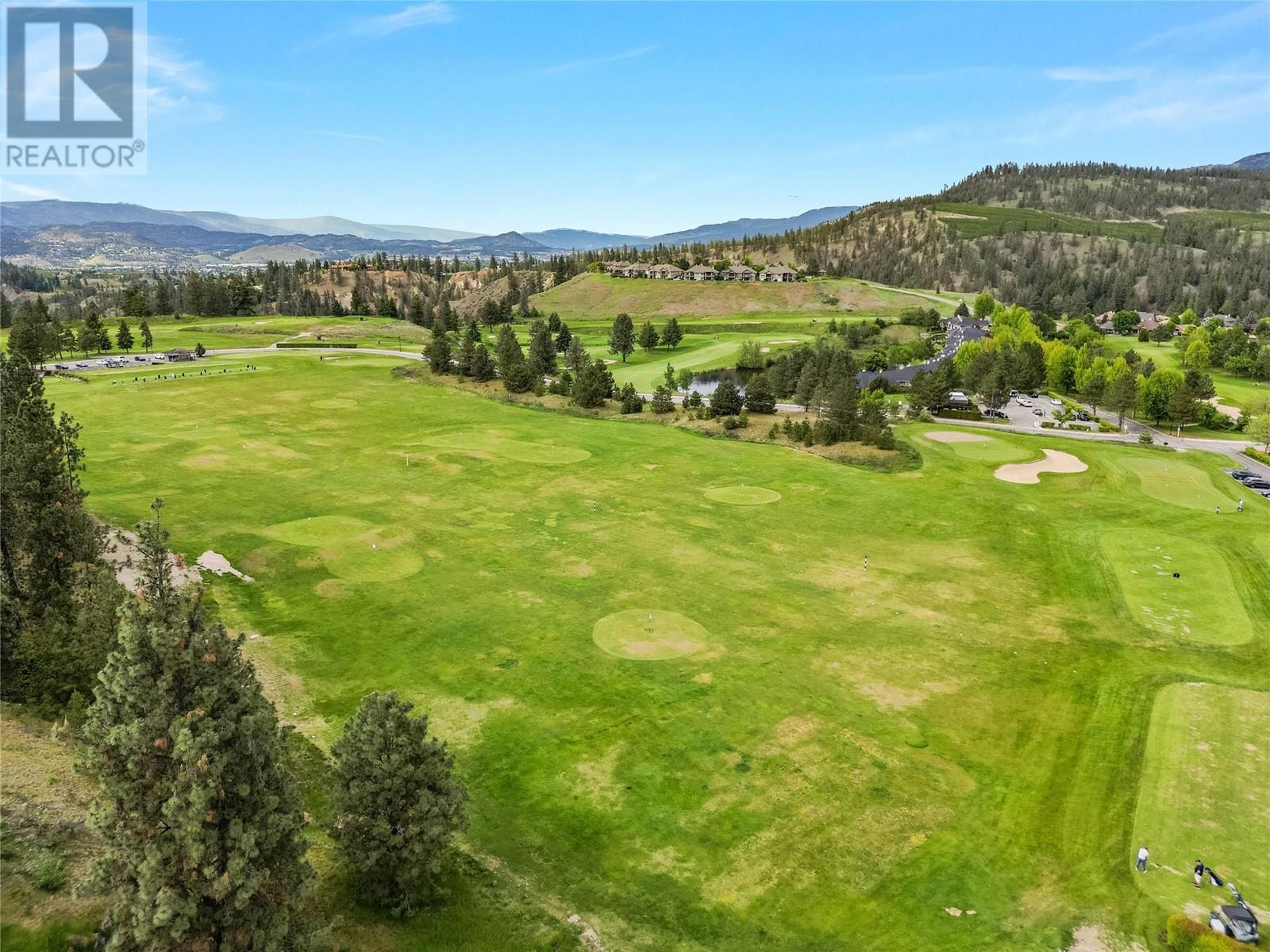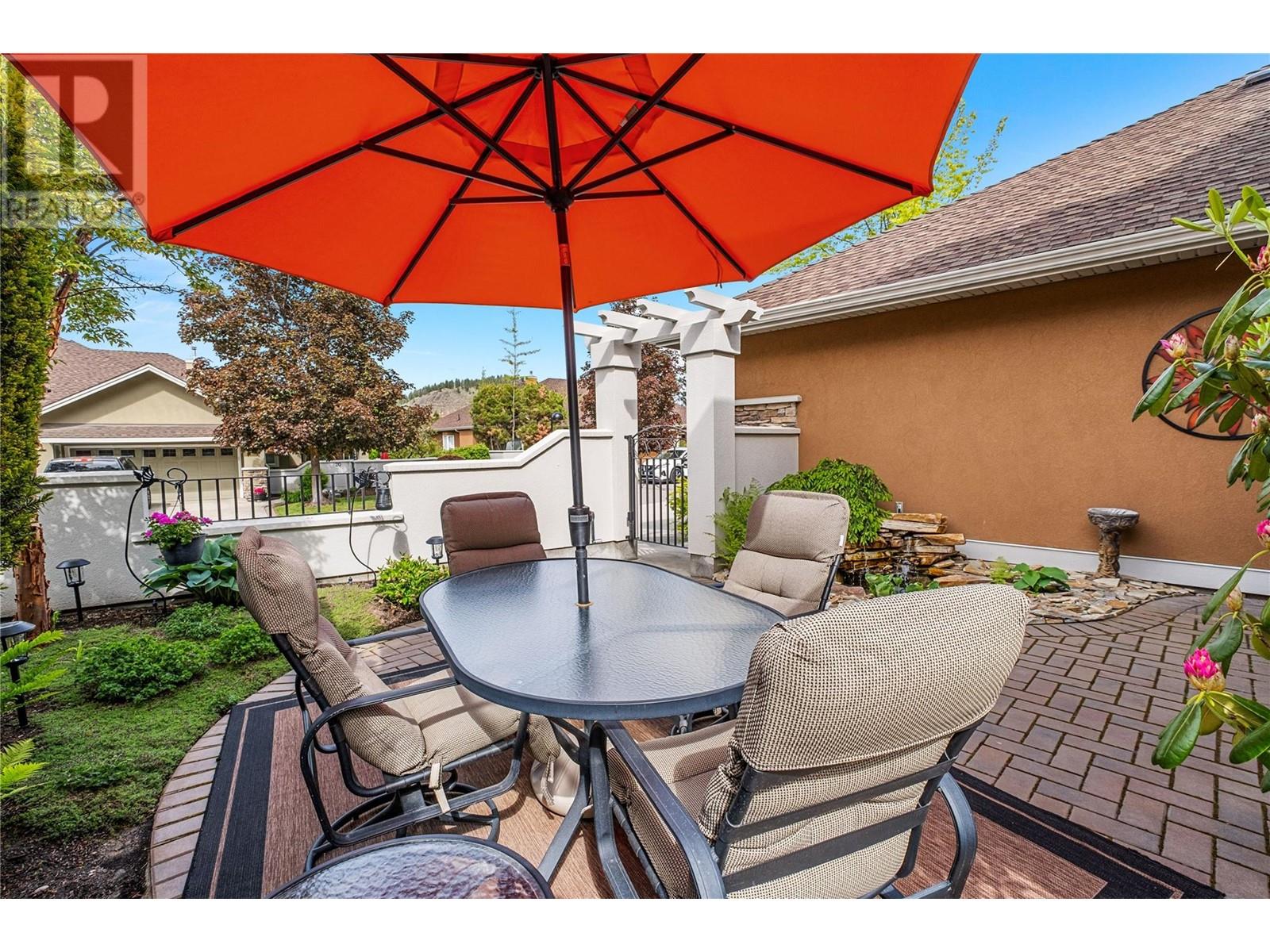4520 Gallaghers Lookout Unit# 28 Kelowna, British Columbia V1W 3Z8
$939,000Maintenance,
$531.85 Monthly
Maintenance,
$531.85 MonthlyPresenting #28 at The Lookout in Gallaghers Canyon – a refined 2-bedroom plus loft, 2.5-bathroom residence offering sweeping panoramic views and elevated living in one of Kelowna’s most sought-after communities. Designed with timeless elegance and everyday comfort in mind, this home features granite countertops, hardwood flooring, and an enclosed courtyard patio that creates a seamless indoor-outdoor lifestyle. The main level hosts a spacious primary suite complete with a walk-in closet and spa-inspired five-piece ensuite, offering a peaceful and private retreat. Upstairs, two additional bedrooms and a full bathroom provide ideal accommodations for guests or family. Enjoy cozy evenings by one of the two gas fireplaces or unwind in one of several outdoor spaces showcasing stunning natural vistas. Additional highlights include generous storage in both the garage and attic, ensuring practical living without compromising style. As a resident of Gallaghers Canyon, you’ll have access to the exceptional amenities at Gallaghers’ Village Centre, including tennis courts, a fully equipped fitness facility, indoor pool, and whirlpool. This is a rare opportunity to own in a premier location known for its community spirit, lifestyle amenities, and scenic surroundings. Contact us today for more information or to schedule your private viewing. (id:58444)
Property Details
| MLS® Number | 10348185 |
| Property Type | Single Family |
| Neigbourhood | South East Kelowna |
| Community Name | Village at Gallaghers Canyon |
| Parking Space Total | 2 |
| Pool Type | Indoor Pool |
Building
| Bathroom Total | 3 |
| Bedrooms Total | 2 |
| Constructed Date | 2003 |
| Construction Style Attachment | Attached |
| Cooling Type | Central Air Conditioning |
| Half Bath Total | 1 |
| Heating Type | See Remarks |
| Stories Total | 2 |
| Size Interior | 2,224 Ft2 |
| Type | Row / Townhouse |
| Utility Water | Irrigation District |
Parking
| Attached Garage | 2 |
Land
| Acreage | No |
| Sewer | Municipal Sewage System |
| Size Total Text | Under 1 Acre |
| Zoning Type | Unknown |
Rooms
| Level | Type | Length | Width | Dimensions |
|---|---|---|---|---|
| Second Level | Storage | 12' x 9' | ||
| Second Level | Loft | 20' x 18' | ||
| Second Level | Bedroom | 10' x 13' | ||
| Second Level | Full Bathroom | Measurements not available | ||
| Main Level | Primary Bedroom | 12' x 24' | ||
| Main Level | Office | 12' x 12' | ||
| Main Level | Living Room | 13' x 20' | ||
| Main Level | Laundry Room | 8' x 5' | ||
| Main Level | Kitchen | 10' x 11' | ||
| Main Level | Foyer | 5' x 13' | ||
| Main Level | Dining Room | 11' x 13' | ||
| Main Level | 5pc Bathroom | 12'4'' x 9'2'' | ||
| Main Level | Partial Bathroom | Measurements not available |
Contact Us
Contact us for more information

Kara Rosart
Personal Real Estate Corporation
www.kararosart.com/
#108 - 1980 Cooper Road
Kelowna, British Columbia V1Y 8K5
(250) 861-5122
(250) 861-5722
www.realestatesage.ca/
Jasleen Sangha
www.oakwyn.com/
A500 - 20020 84 Avenue
Langley, British Columbia V2Y 5K8
(778) 726-7400
(604) 620-7970
www.oakwyn.com/




























