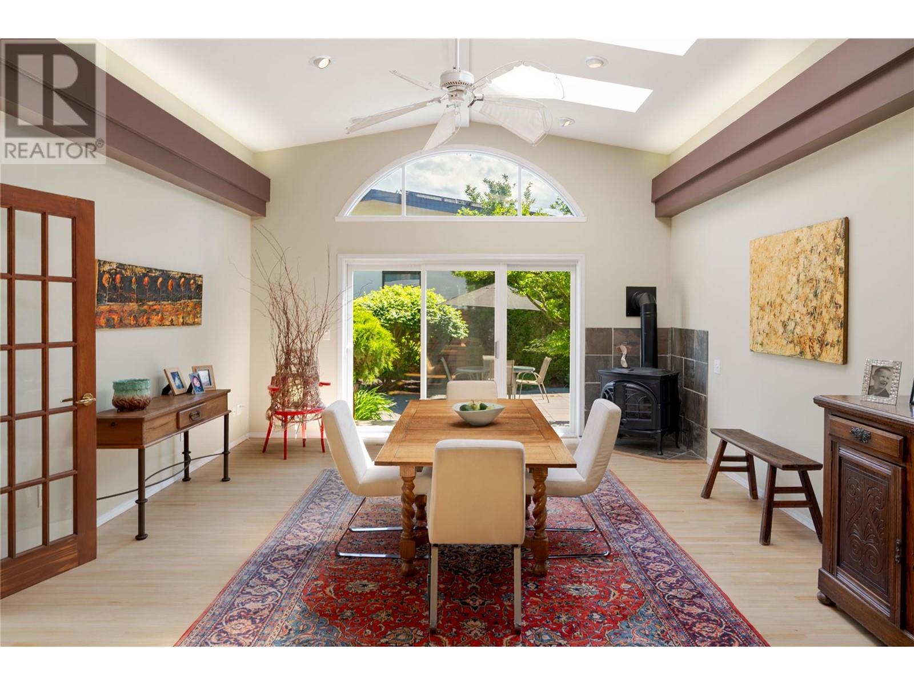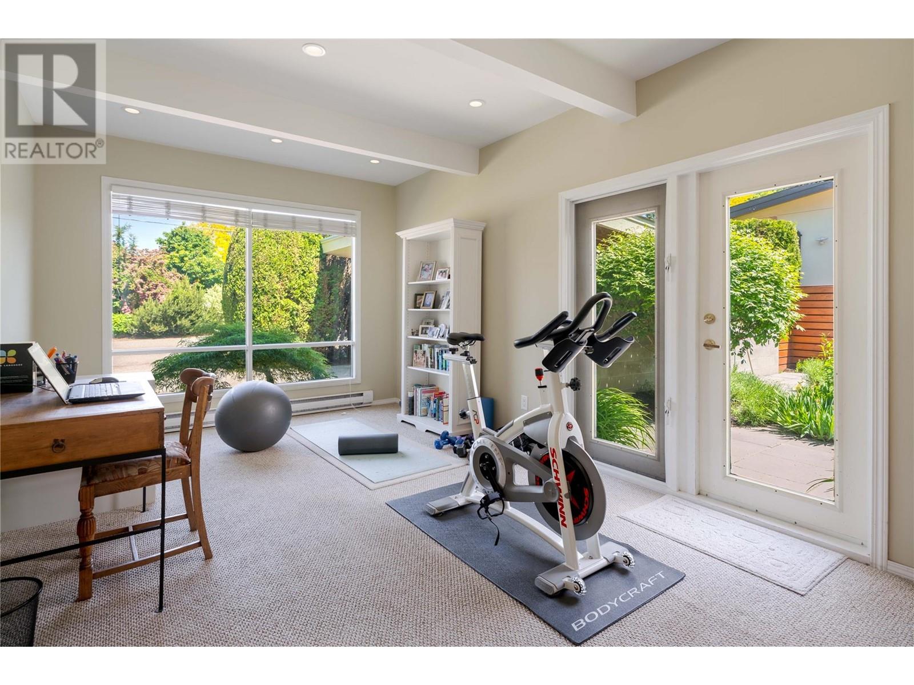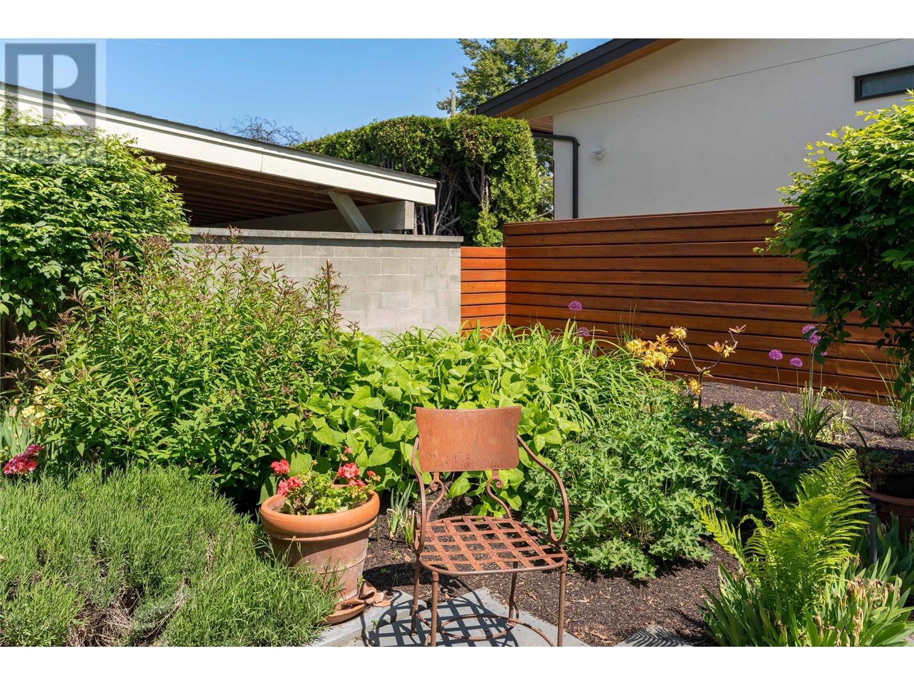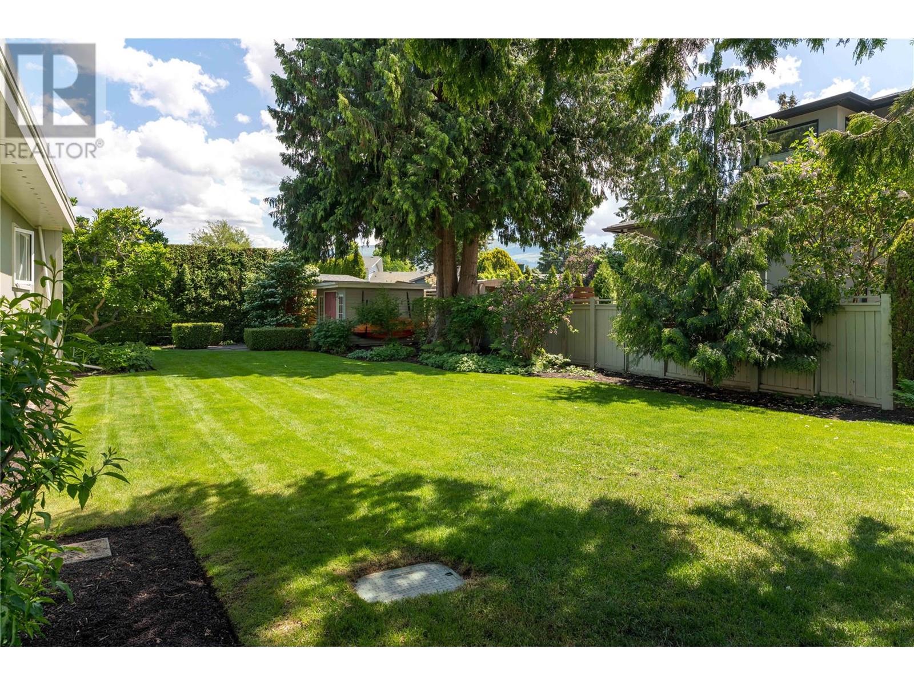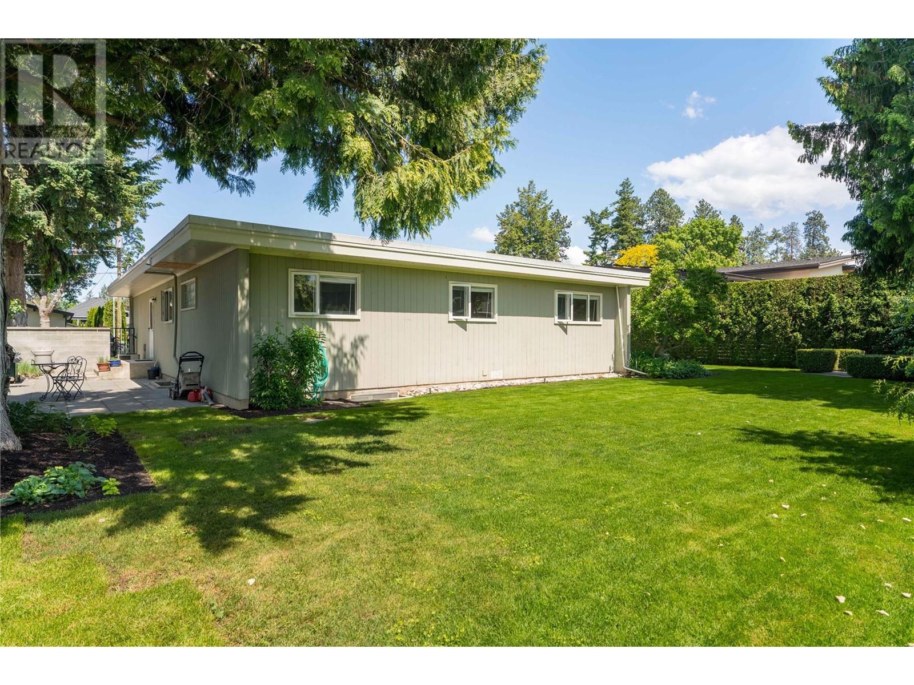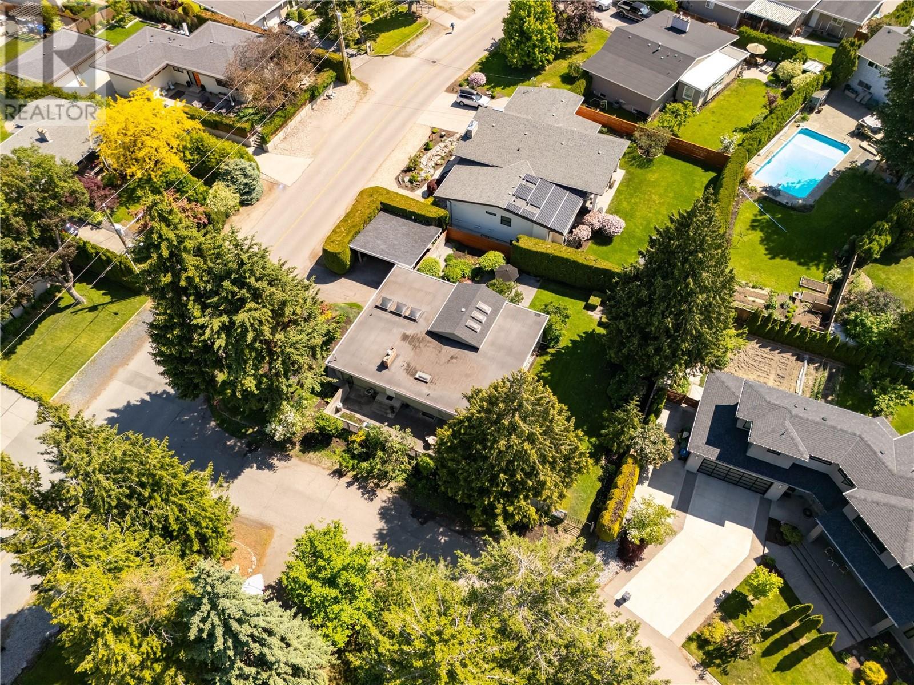457 Sarsons Road Kelowna, British Columbia V1W 1C4
$1,299,000
Located in one of Kelowna’s most coveted neighbourhoods, this cherished 4-bedroom + den, 2-bathroom home is set on a beautifully landscaped and ultra-private 0.21-acre lot—just steps to Sarsons Beach and the vibrant Lower Mission shopping and dining hub. With a classic, timeless floor plan, this residence offers an ideal balance of comfort and potential. Large windows and skylights flood the interior with natural light, while the thoughtful layout invites effortless indoor-outdoor living. From quiet mornings in the garden to lively evenings entertaining under the stars, this is a property that embraces the Okanagan lifestyle. The versatile den, featuring a sliding barn door and separate entrance, is perfect for a home-based business or creative studio. Suited to everyone- whether its a young family seeking proximity to top-rated schools and parks, retirees looking for a walkable lifestyle near the lake, professionals craving peace and privacy with convenience at their doorstep, or anyone seeking a long-term legacy property in a world-class location. Move-in ready with undeniable curb appeal, this home offers the rare opportunity to enjoy as-is or add your personal design touches over time. Lovingly cared for and full of potential, it’s easy to see why homes on this street are so tightly held. A location like this is a privilege—this is more than a home, it’s a lifestyle you’ll never want to leave. (id:58444)
Property Details
| MLS® Number | 10349154 |
| Property Type | Single Family |
| Neigbourhood | Lower Mission |
| Amenities Near By | Golf Nearby, Public Transit, Park, Recreation, Schools, Shopping |
| Community Features | Family Oriented |
| Features | Level Lot, Private Setting, Corner Site, Central Island |
| Parking Space Total | 6 |
| View Type | Mountain View, View (panoramic) |
Building
| Bathroom Total | 2 |
| Bedrooms Total | 4 |
| Architectural Style | Ranch |
| Basement Type | Full |
| Constructed Date | 1961 |
| Construction Style Attachment | Detached |
| Cooling Type | Central Air Conditioning |
| Exterior Finish | Wood |
| Fireplace Fuel | Gas |
| Fireplace Present | Yes |
| Fireplace Type | Unknown |
| Flooring Type | Carpeted, Hardwood, Tile |
| Heating Type | Forced Air |
| Stories Total | 2 |
| Size Interior | 2,615 Ft2 |
| Type | House |
| Utility Water | Municipal Water |
Parking
| Covered |
Land
| Access Type | Easy Access |
| Acreage | No |
| Fence Type | Fence |
| Land Amenities | Golf Nearby, Public Transit, Park, Recreation, Schools, Shopping |
| Landscape Features | Landscaped, Level |
| Sewer | Municipal Sewage System |
| Size Irregular | 0.21 |
| Size Total | 0.21 Ac|under 1 Acre |
| Size Total Text | 0.21 Ac|under 1 Acre |
| Zoning Type | Unknown |
Rooms
| Level | Type | Length | Width | Dimensions |
|---|---|---|---|---|
| Lower Level | Bedroom | 13'7'' x 9'10'' | ||
| Lower Level | Full Bathroom | 9'9'' x 5'5'' | ||
| Lower Level | Family Room | 13'6'' x 13'9'' | ||
| Main Level | Full Bathroom | 10'0'' x 6'2'' | ||
| Main Level | Bedroom | 11'3'' x 8'10'' | ||
| Main Level | Bedroom | 9'3'' x 8'10'' | ||
| Main Level | Primary Bedroom | 12'3'' x 12'5'' | ||
| Main Level | Dining Room | 18'10'' x 15'2'' | ||
| Main Level | Den | 10'7'' x 21'4'' | ||
| Main Level | Other | 7'9'' x 15'10'' | ||
| Main Level | Living Room | 18'10'' x 15'11'' | ||
| Main Level | Kitchen | 18'11'' x 15'7'' |
https://www.realtor.ca/real-estate/28380357/457-sarsons-road-kelowna-lower-mission
Contact Us
Contact us for more information

Todd Martin
Personal Real Estate Corporation
100-1553 Harvey Avenue
Kelowna, British Columbia V1Y 6G1
(250) 862-7675
(250) 860-0016
www.stonesisters.com/



