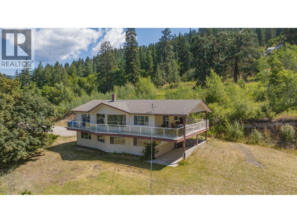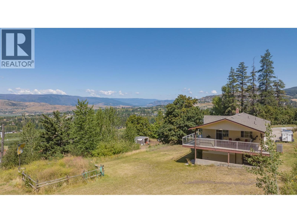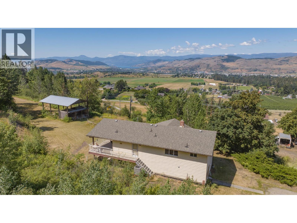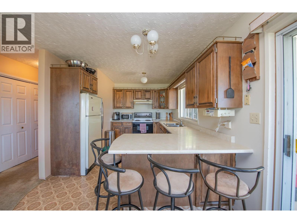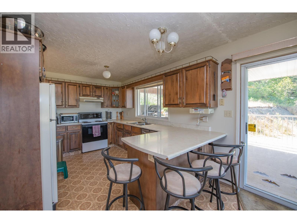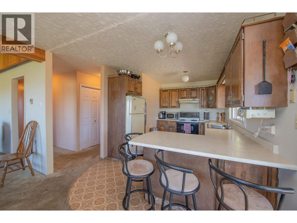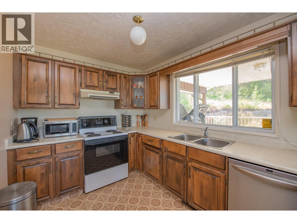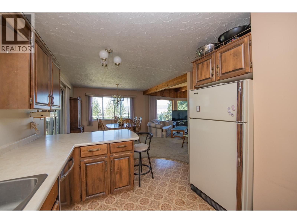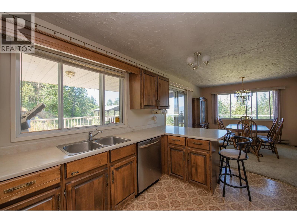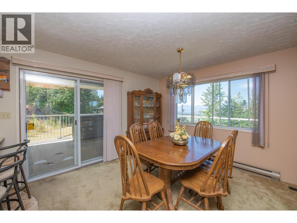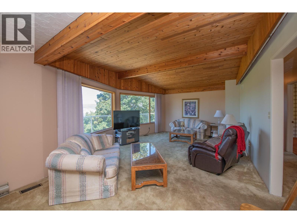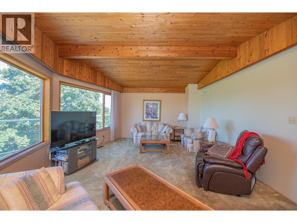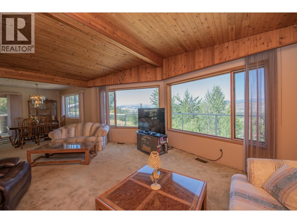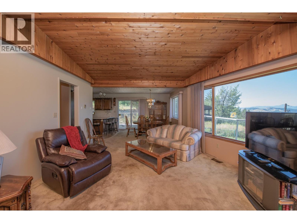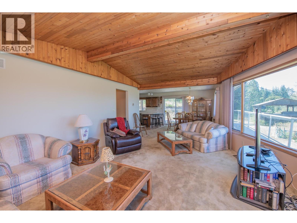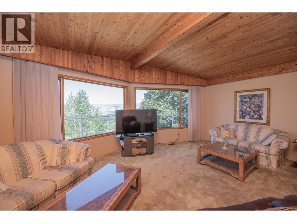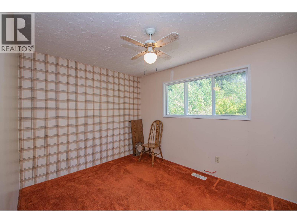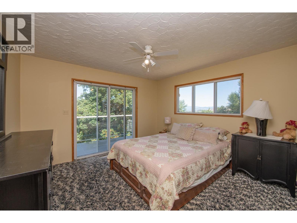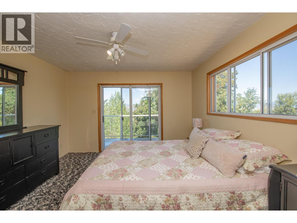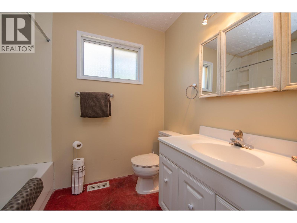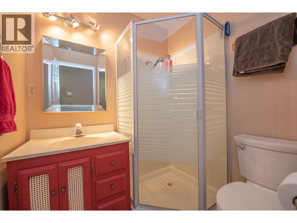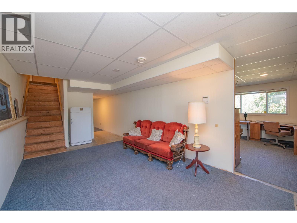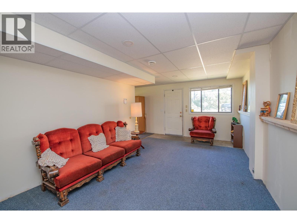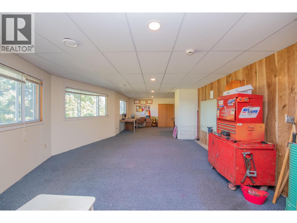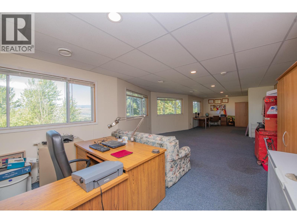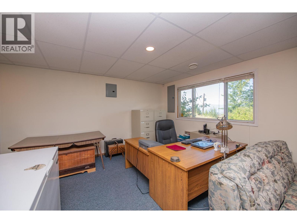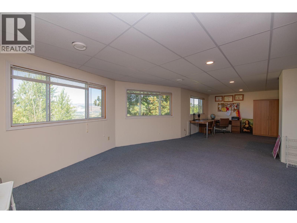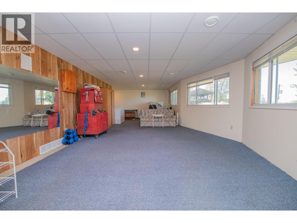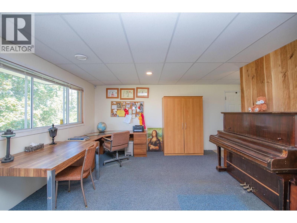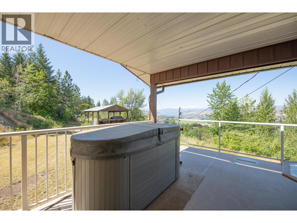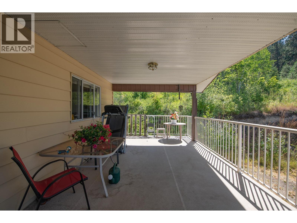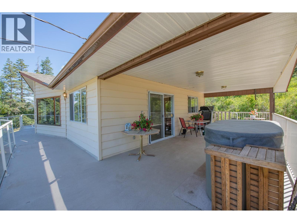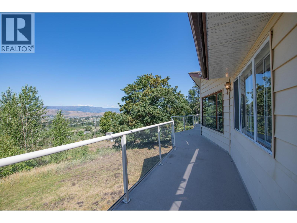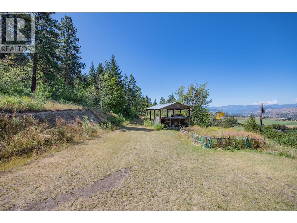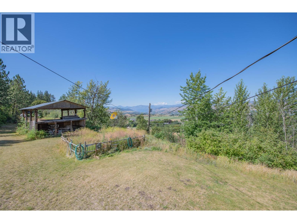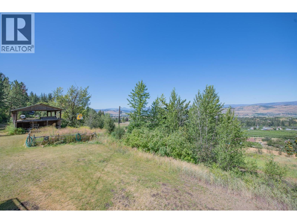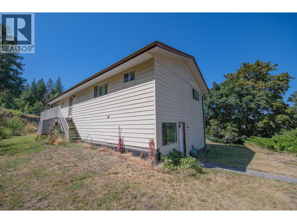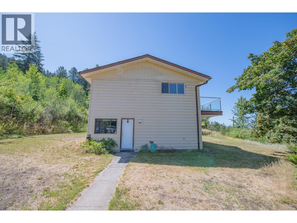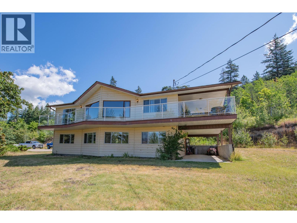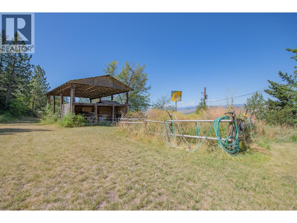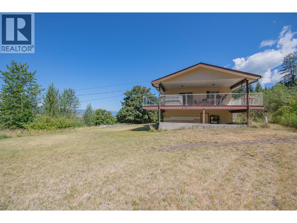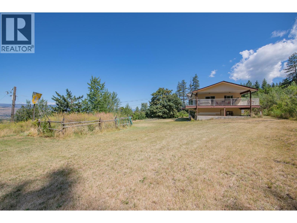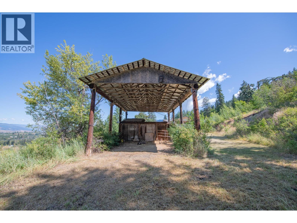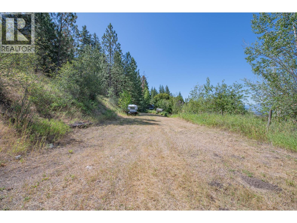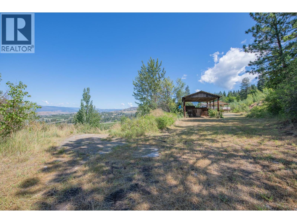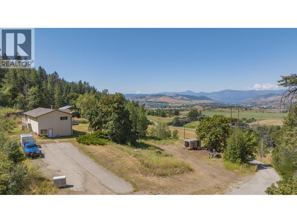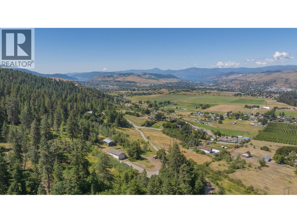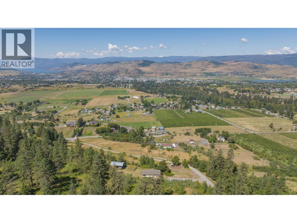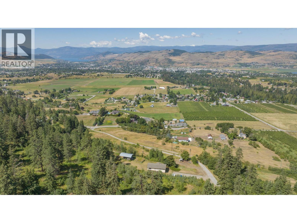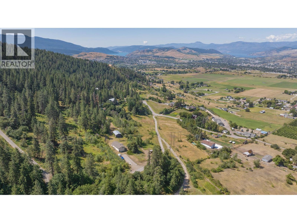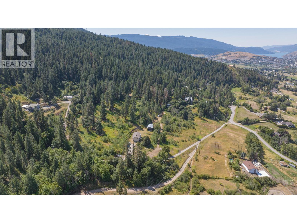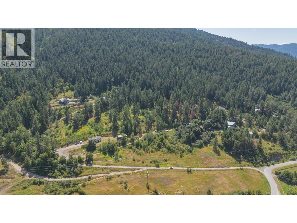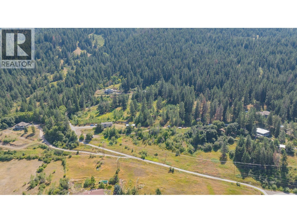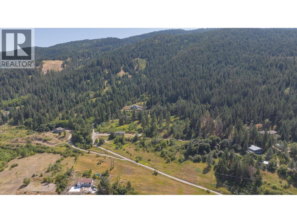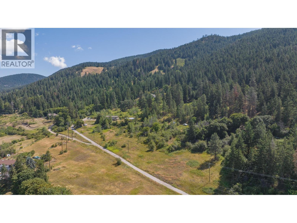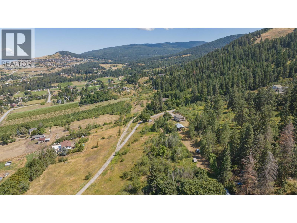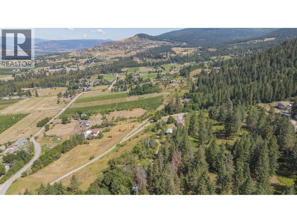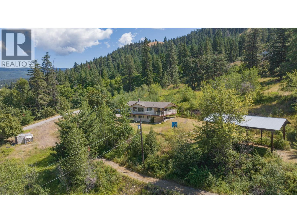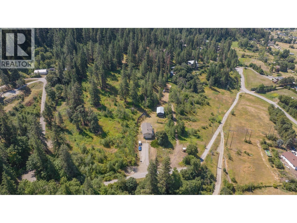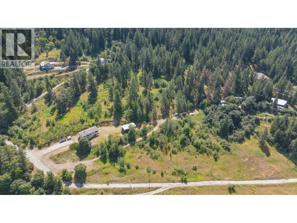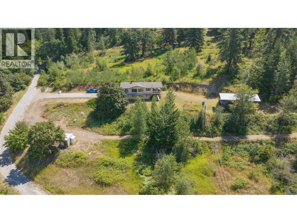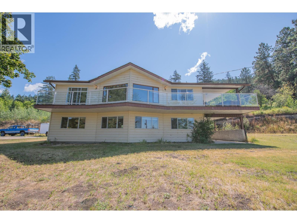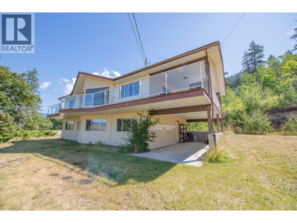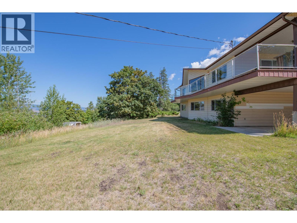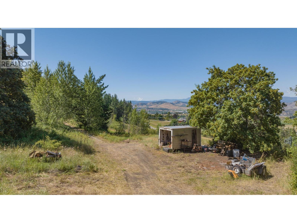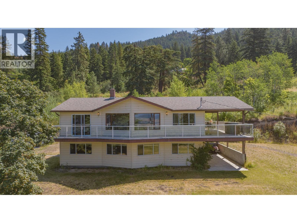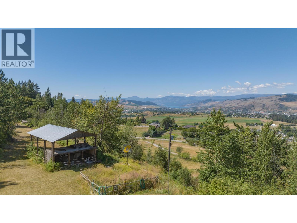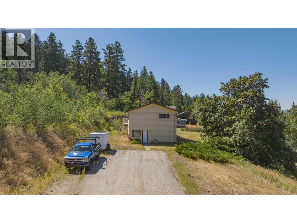4587 Briggs Road Vernon, British Columbia V1B 3J4
$1,350,000
Stunning acreage with sweeping views of the Vernon Valley and Okanagan Lake, ideally perched in the sought-after North BX. Tucked away on a quiet, dead-end road, this private 8-acre property offers a mix of rolling hills, open clearings, and mature trees. The home is a daylight, grade-level entry design. Upstairs, the kitchen provides ample storage and flows seamlessly into the dining and living areas. From the dining room, step onto the covered wraparound deck and take in the gorgeous lake views. The living room features a wood ceiling with beam accents and large picture windows that perfectly frame the scenery. The primary bedroom offers direct access to the view-side patio, along with a walk-through closet and ensuite. A second bedroom and full bathroom complete the main level. Downstairs, you’ll find an expansive family room with large windows, abundant storage, and excellent suite potential—ready for your ideas. Zoned for a duplex or secondary residence, the property also includes a pole barn for storage. With plenty of space to explore, you’ll find both private treed areas and open spots ideal for building a secondary home.T his is a rare opportunity to own a peaceful acreage in a prime North BX location with endless possibilities. (id:58444)
Property Details
| MLS® Number | 10357435 |
| Property Type | Single Family |
| Neigbourhood | North BX |
Building
| Bathroom Total | 2 |
| Bedrooms Total | 2 |
| Constructed Date | 1982 |
| Construction Style Attachment | Detached |
| Cooling Type | Central Air Conditioning |
| Heating Type | Forced Air, See Remarks |
| Roof Material | Asphalt Shingle |
| Roof Style | Unknown |
| Stories Total | 2 |
| Size Interior | 2,243 Ft2 |
| Type | House |
| Utility Water | Municipal Water |
Parking
| Additional Parking | |
| R V |
Land
| Acreage | Yes |
| Sewer | Septic Tank |
| Size Irregular | 8 |
| Size Total | 8 Ac|5 - 10 Acres |
| Size Total Text | 8 Ac|5 - 10 Acres |
Rooms
| Level | Type | Length | Width | Dimensions |
|---|---|---|---|---|
| Second Level | Full Ensuite Bathroom | Measurements not available | ||
| Second Level | Primary Bedroom | 12' x 19' | ||
| Second Level | Full Bathroom | Measurements not available | ||
| Second Level | Bedroom | 11' x 9' | ||
| Second Level | Living Room | 18' x 15' | ||
| Second Level | Dining Room | 11' x 11' | ||
| Second Level | Kitchen | 10' x 12' | ||
| Main Level | Storage | 9' x 11' | ||
| Main Level | Storage | 11' x 7' | ||
| Main Level | Family Room | 43' x 16' | ||
| Main Level | Living Room | 22' x 11' |
https://www.realtor.ca/real-estate/28762546/4587-briggs-road-vernon-north-bx
Contact Us
Contact us for more information
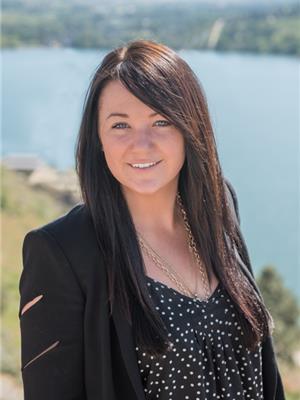
Steffie Brenner
www.okanaganlands.ca/
102-2901 32 St
Vernon, British Columbia V1T 5M2
(250) 549-2103
(250) 549-2106
thebchomes.com/
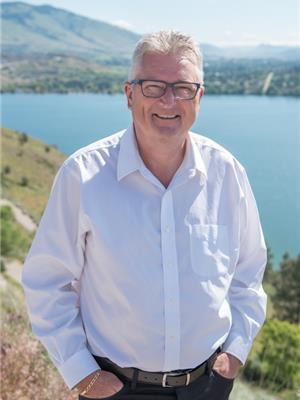
Norman Brenner
Personal Real Estate Corporation
www.okanaganlands.ca/
102-2901 32 St
Vernon, British Columbia V1T 5M2
(250) 549-2103
(250) 549-2106
thebchomes.com/

