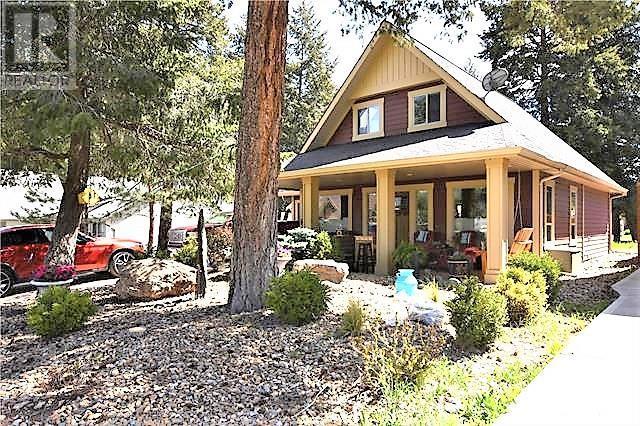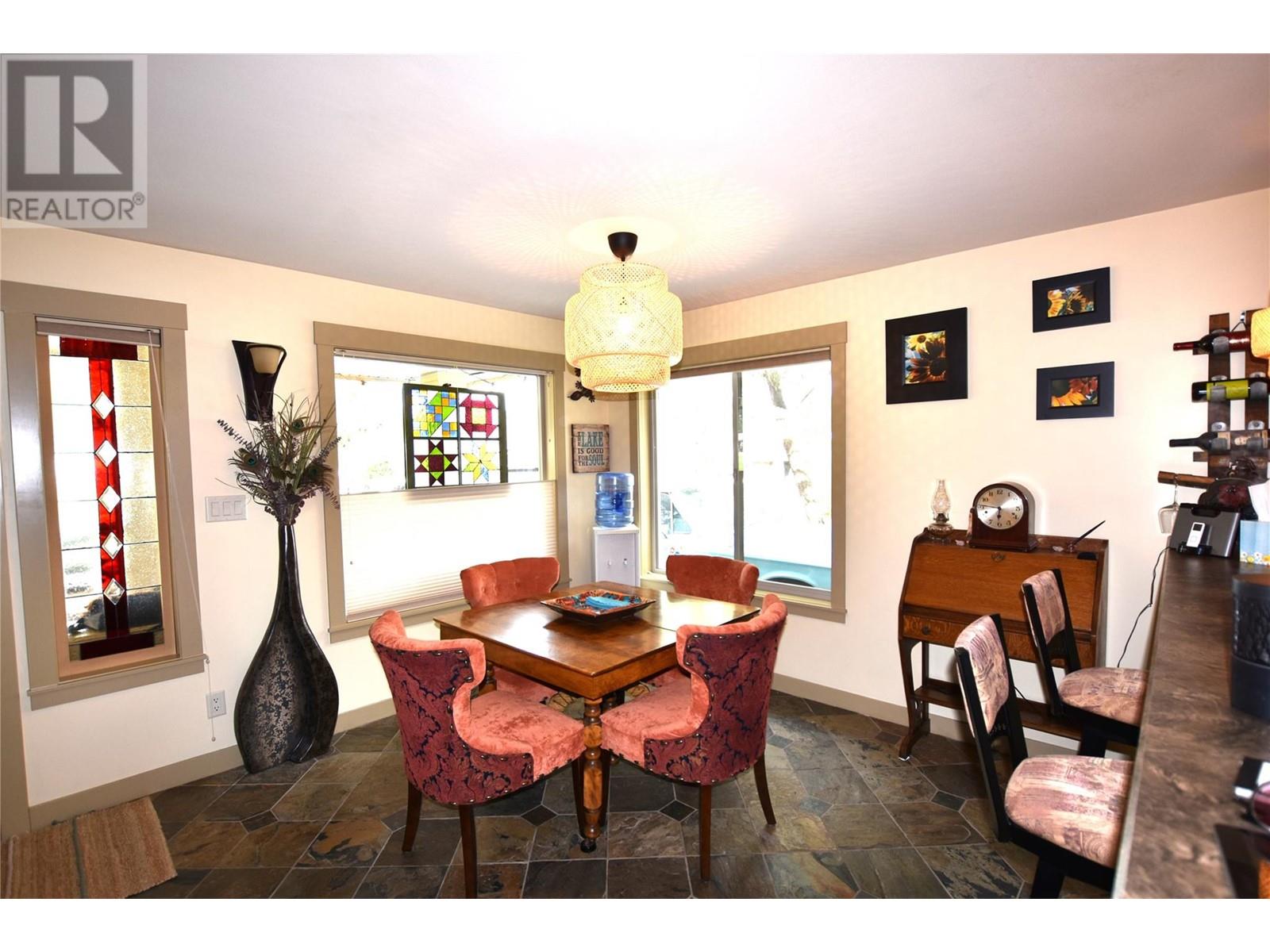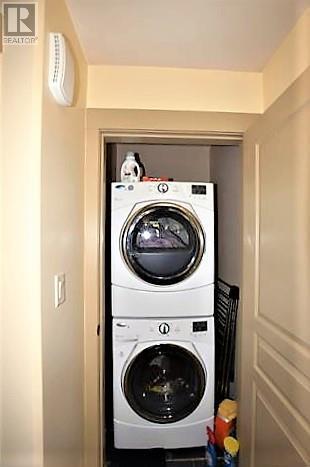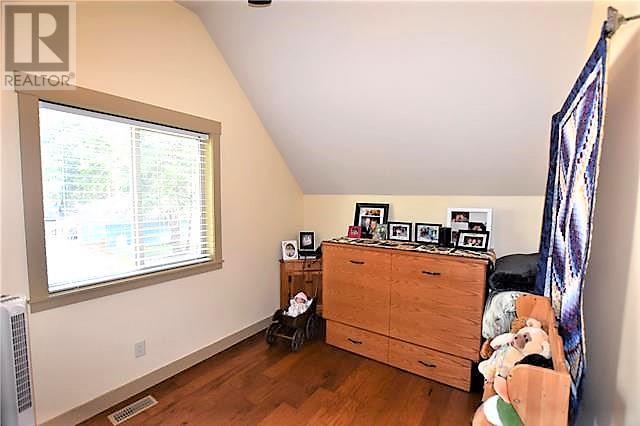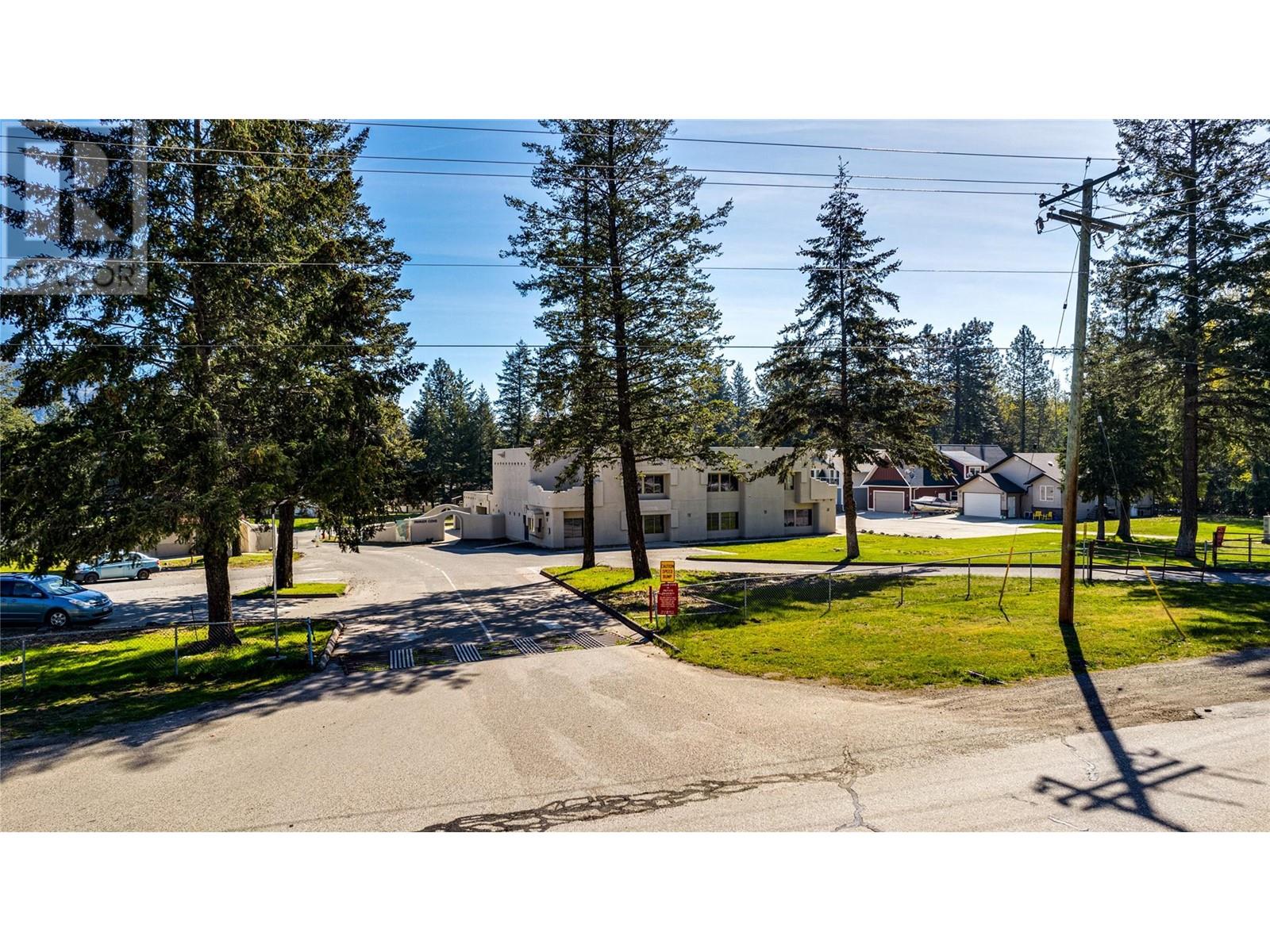459 Ibis Avenue Vernon, British Columbia V1H 2A1
$379,900
Welcome to 459 Ibis Avenue in Parker Cove — a charming 3-bedroom, 2-bathroom home nestled among the trees and backing onto dedicated greenspace. The main level features an open-concept living area with vaulted ceilings, a combination of slate tile and hickory hardwood flooring, and a well-appointed kitchen offering ample cabinetry and counter space. This floor also includes one bedroom, a full 4-piece bathroom, laundry area, and access to a 4-foot crawlspace, perfect for extra storage. Upstairs, you’ll find a bright and airy loft with two skylights, two additional bedrooms, and a 3-piece bathroom. Additional highlights of the home include an electric forced-air furnace, central air conditioning, an attached single-car garage, underground sprinklers, a covered front patio, and low-maintenance landscaping. Located just a short walk from a private beach, this home offers a great balance of comfort and nature. The lease is secured until January 2043, with an annual lease payment currently set at $4,069.75. (id:58444)
Property Details
| MLS® Number | 10346055 |
| Property Type | Single Family |
| Neigbourhood | Okanagan North |
| Amenities Near By | Park, Recreation |
| Parking Space Total | 3 |
| View Type | Mountain View, View (panoramic) |
| Water Front Type | Other |
Building
| Bathroom Total | 2 |
| Bedrooms Total | 3 |
| Appliances | Refrigerator, Dishwasher, Dryer, Range - Electric, Microwave, Washer |
| Architectural Style | Other |
| Basement Type | Crawl Space |
| Constructed Date | 2009 |
| Construction Style Attachment | Detached |
| Cooling Type | Central Air Conditioning |
| Flooring Type | Hardwood, Slate |
| Heating Fuel | Electric |
| Heating Type | Forced Air |
| Roof Material | Asphalt Shingle |
| Roof Style | Unknown |
| Stories Total | 2 |
| Size Interior | 1,421 Ft2 |
| Type | House |
| Utility Water | Community Water System |
Parking
| Attached Garage | 1 |
Land
| Access Type | Easy Access |
| Acreage | No |
| Land Amenities | Park, Recreation |
| Landscape Features | Landscaped, Underground Sprinkler |
| Sewer | Septic Tank |
| Size Frontage | 46 Ft |
| Size Total Text | Under 1 Acre |
| Zoning Type | Unknown |
Rooms
| Level | Type | Length | Width | Dimensions |
|---|---|---|---|---|
| Second Level | Loft | 18'0'' x 9'6'' | ||
| Second Level | 3pc Bathroom | 5'0'' x 8'0'' | ||
| Second Level | Bedroom | 13'3'' x 8'8'' | ||
| Second Level | Primary Bedroom | 12'2'' x 12'2'' | ||
| Main Level | Other | 24'0'' x 9'7'' | ||
| Main Level | 4pc Bathroom | 8'0'' x 6'0'' | ||
| Main Level | Bedroom | 10'3'' x 12'3'' | ||
| Main Level | Living Room | 14'6'' x 15'3'' | ||
| Main Level | Dining Room | 11'0'' x 11'0'' | ||
| Main Level | Kitchen | 10'0'' x 10'0'' |
https://www.realtor.ca/real-estate/28250574/459-ibis-avenue-vernon-okanagan-north
Contact Us
Contact us for more information

Dawn Taylor
Personal Real Estate Corporation
www.dawntaylor.ca/
5603 27th Street
Vernon, British Columbia V1T 8Z5
(250) 549-4161
(250) 549-7007
www.remaxvernon.com/

