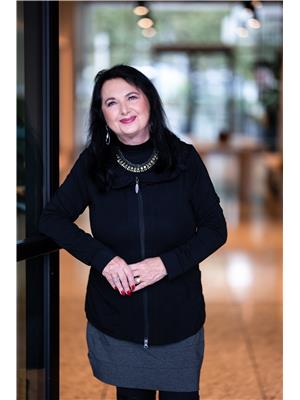460 Groves Avenue Unit# 104 Kelowna, British Columbia V1Y 4Y5
$1,595,000Maintenance, Ground Maintenance, Property Management, Sewer, Waste Removal
$674.89 Monthly
Maintenance, Ground Maintenance, Property Management, Sewer, Waste Removal
$674.89 MonthlyGorgeous, luxury & upgraded residence at 450 Parc in the sought-after neighborhood of South Pandosy. One of only 2 units with convenient access from street to private entrance into the suite- NYC style! This 2-bedroom + den townhome boasts the utmost in luxury with 10 ft. ceilings, engineered hardwood floors throughout, custom solid interior doors, and hand-crafted kitchen cabinets. Oversized windows flood the space with natural light, and a gas fireplace invites a cozy ambiance. This is the only 6 story concrete condo won the Geogie award for best condo building in BC. The kitchen features an expansive island, built-in panel fridge, quartz counters, and a wine wall. Off the living room is a fabulous outdoor patio with an elevated covered area complete with motorized pergola and a hot tub backing onto dog-friendly park! Stunning hand-stained wood beams enhance the living room and primary bedroom. The primary bedroom is a tranquil retreat with an opulent ensuite featuring a floating vanity with 2 undermount sinks and under cabinet lighting, a glass-enclosed shower, and a large walk-in closet with custom built-ins. A second generous-sized bedroom is the ideal space for guests, with an adjacent bath, or it can be used as a home office. 1500 sq. ft. of outdoor living space. A storage locker and one tandem parking stall accommodate two cars. Prime location offering an exceptionally walkable community close to restaurants, cafe's, shopping, the beach, and the new Pandosy Pier. (id:58444)
Property Details
| MLS® Number | 10356905 |
| Property Type | Single Family |
| Neigbourhood | Kelowna South |
| Community Name | 450 PARC |
| Amenities Near By | Public Transit, Park, Recreation, Schools, Shopping |
| Features | Central Island, Two Balconies |
| Parking Space Total | 2 |
| Storage Type | Storage, Locker |
Building
| Bathroom Total | 2 |
| Bedrooms Total | 2 |
| Amenities | Storage - Locker |
| Appliances | Refrigerator, Dishwasher, Cooktop - Gas, Microwave, Washer & Dryer, Oven - Built-in |
| Architectural Style | Other |
| Constructed Date | 2023 |
| Construction Style Attachment | Attached |
| Cooling Type | Central Air Conditioning |
| Exterior Finish | Brick, Stucco |
| Fire Protection | Sprinkler System-fire, Smoke Detector Only |
| Fireplace Fuel | Gas |
| Fireplace Present | Yes |
| Fireplace Type | Unknown |
| Flooring Type | Hardwood, Tile |
| Heating Type | Forced Air, See Remarks |
| Stories Total | 1 |
| Size Interior | 1,477 Ft2 |
| Type | Row / Townhouse |
| Utility Water | Municipal Water |
Parking
| Parkade | |
| Stall |
Land
| Access Type | Easy Access |
| Acreage | No |
| Land Amenities | Public Transit, Park, Recreation, Schools, Shopping |
| Landscape Features | Landscaped |
| Sewer | Municipal Sewage System |
| Size Total Text | Under 1 Acre |
| Zoning Type | Unknown |
Rooms
| Level | Type | Length | Width | Dimensions |
|---|---|---|---|---|
| Main Level | Other | 9'5'' x 7'10'' | ||
| Main Level | Primary Bedroom | 13'6'' x 13'2'' | ||
| Main Level | Living Room | 15'1'' x 9'8'' | ||
| Main Level | Kitchen | 15'6'' x 12'5'' | ||
| Main Level | Dining Room | 9'11'' x 9'8'' | ||
| Main Level | Den | 8'5'' x 9'2'' | ||
| Main Level | Bedroom | 10'2'' x 14'4'' | ||
| Main Level | 4pc Ensuite Bath | 8'10'' x 10'3'' | ||
| Main Level | 4pc Bathroom | 8'10'' x 6'1'' |
https://www.realtor.ca/real-estate/28637643/460-groves-avenue-unit-104-kelowna-kelowna-south
Contact Us
Contact us for more information

Jane Hoffman
Personal Real Estate Corporation
www.janehoffman.com/
www.facebook.com/#!/janehoffmangrp
twitter.com/JaneHoffmanGrp
100-730 Vaughan Avenue
Kelowna, British Columbia V1Y 7E4
(250) 866-0088
(236) 766-1697













































