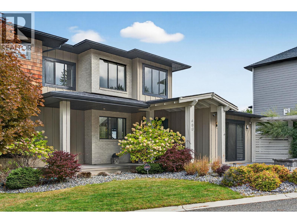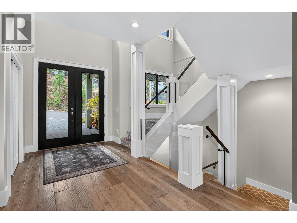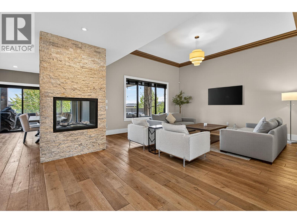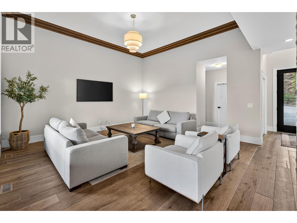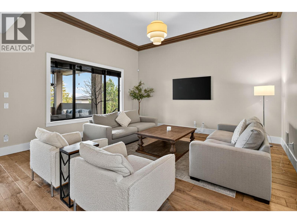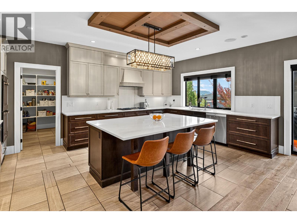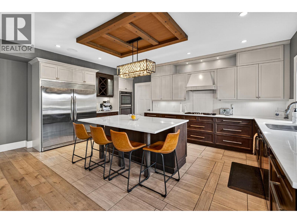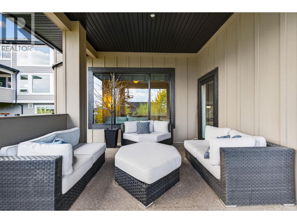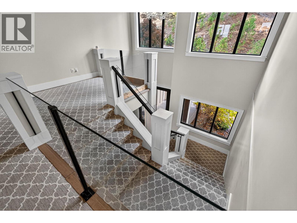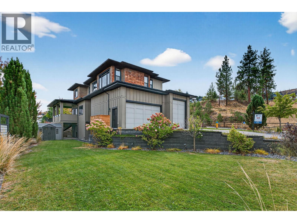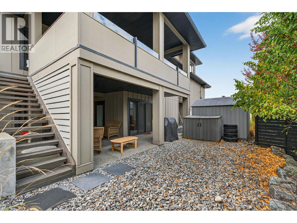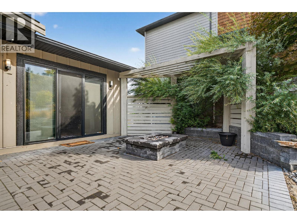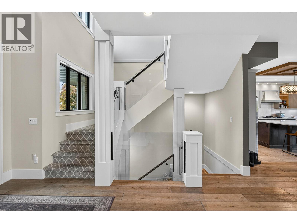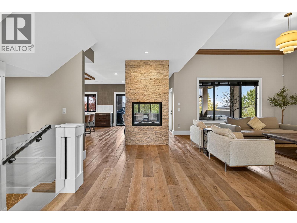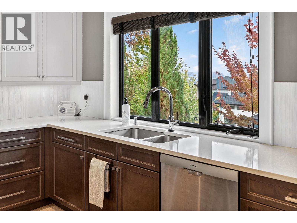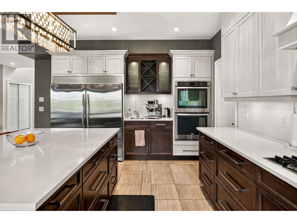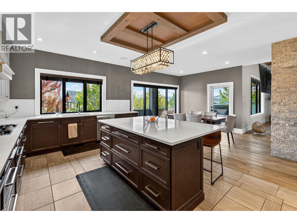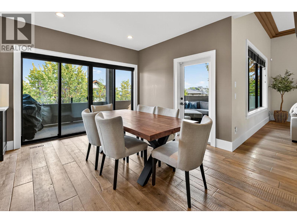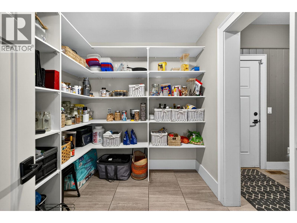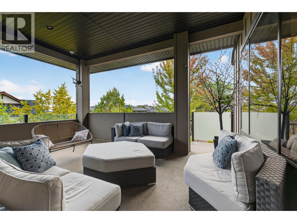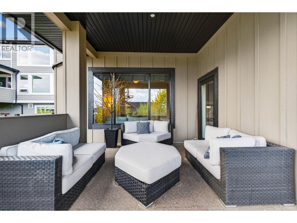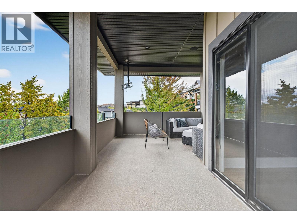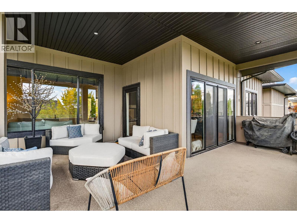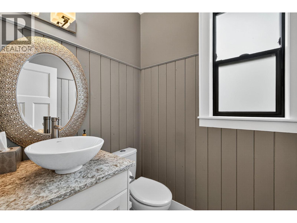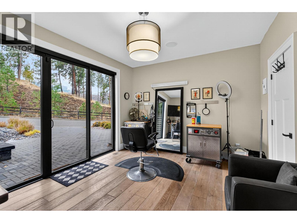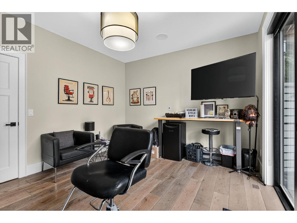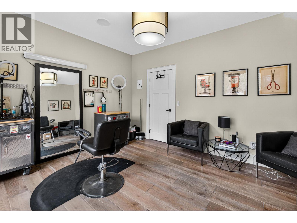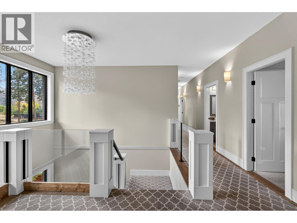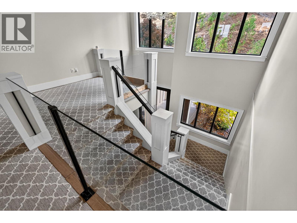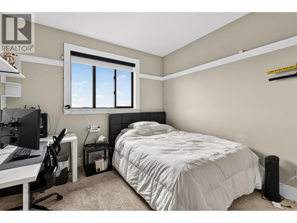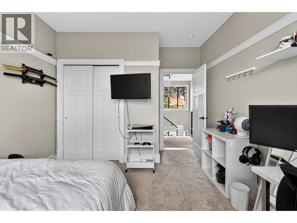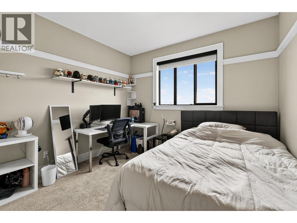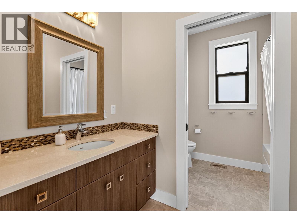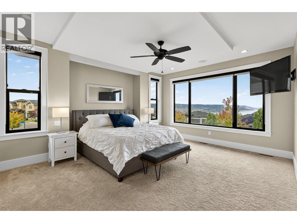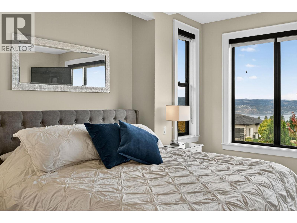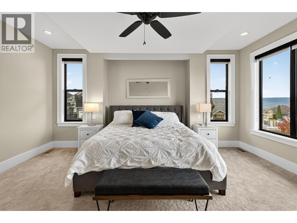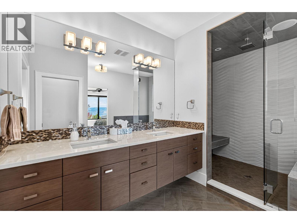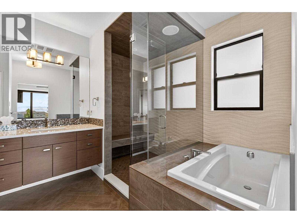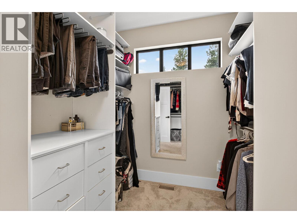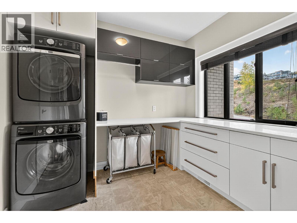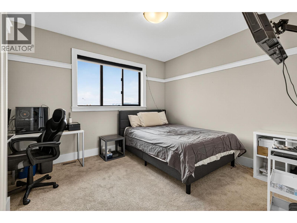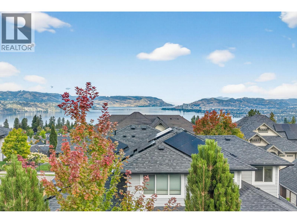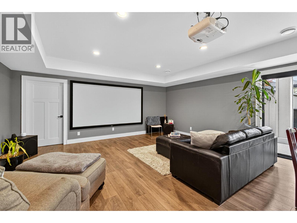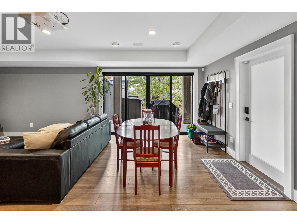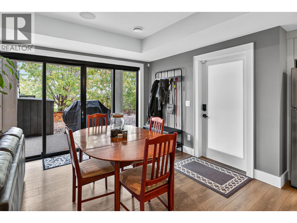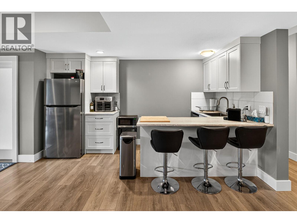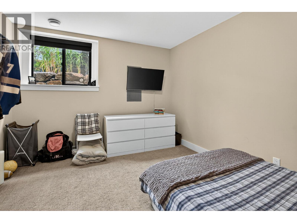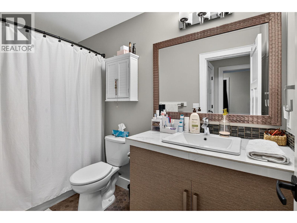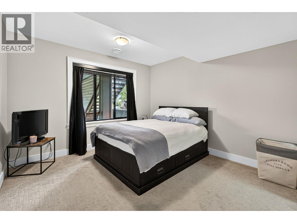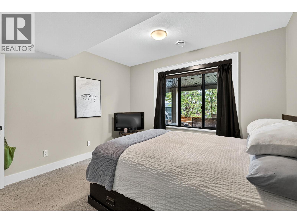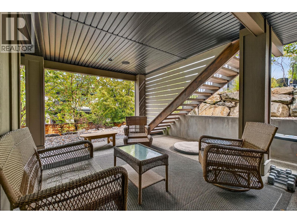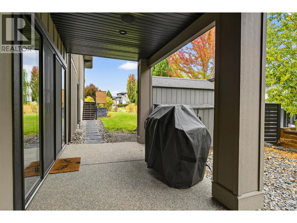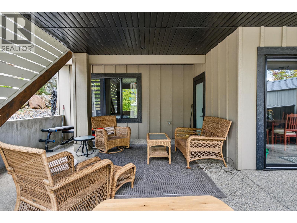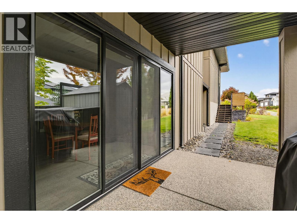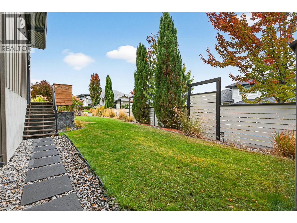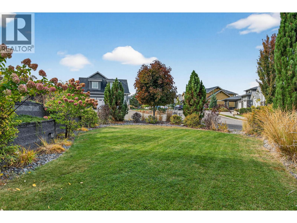460 Rockview Lane Kelowna, British Columbia V1W 5K2
$1,599,000
Ideally situated on a quiet, dead-end street in one of Kettle Valley’s most sought-after neighbourhoods, this exceptional residence exemplifies premium family living. Occupying a landscaped corner lot, the property features expansive lake and mountain views and is conveniently located across from walking and hiking trails. The interior offers both functionality and elegance, with a double-sided fireplace that unites the main floor living and dining areas in a welcoming atmosphere. Hardwood flooring extends throughout the main level, complemented by plush carpeting in the bedrooms. The contemporary two-tone kitchen is equipped with stainless steel appliances, a spacious walk-in pantry, and modern cabinetry for optimal utility and style. A dedicated office with a private entrance provides an opportunity for a home-based business. All measurements are approximate. The upper level boasts three well-designed bedrooms, including a primary suite with impressive lake views, a walk-in closet, and a spa-inspired ensuite. Everyday convenience is enhanced by a walk-through laundry room connected directly to the primary suite. On the lower level, a self-contained in-law suite offers versatile accommodations suitable for extended family members, older children, or guests. The heated four-car garage includes an RV hookup and ample space for a large RV or boat, catering to outdoor enthusiasts. This residence is positioned just minutes from schools, parks, shopping, and biking trails. (id:58444)
Property Details
| MLS® Number | 10366183 |
| Property Type | Single Family |
| Neigbourhood | Kettle Valley |
| Community Name | Jack Jones |
| Amenities Near By | Public Transit, Park, Recreation, Schools, Shopping |
| Features | Central Island, Balcony |
| Parking Space Total | 8 |
| View Type | City View, Lake View, Mountain View, Valley View, View Of Water, View (panoramic) |
Building
| Bathroom Total | 4 |
| Bedrooms Total | 5 |
| Architectural Style | Split Level Entry |
| Basement Type | Full |
| Constructed Date | 2013 |
| Construction Style Attachment | Detached |
| Construction Style Split Level | Other |
| Cooling Type | Central Air Conditioning |
| Fire Protection | Controlled Entry |
| Fireplace Fuel | Gas |
| Fireplace Present | Yes |
| Fireplace Total | 1 |
| Fireplace Type | Unknown |
| Flooring Type | Carpeted, Hardwood |
| Half Bath Total | 1 |
| Heating Type | Forced Air, See Remarks |
| Roof Material | Asphalt Shingle |
| Roof Style | Unknown |
| Stories Total | 3 |
| Size Interior | 3,791 Ft2 |
| Type | House |
| Utility Water | Municipal Water |
Parking
| Attached Garage | 4 |
Land
| Access Type | Easy Access |
| Acreage | No |
| Land Amenities | Public Transit, Park, Recreation, Schools, Shopping |
| Landscape Features | Landscaped |
| Sewer | Municipal Sewage System |
| Size Irregular | 0.24 |
| Size Total | 0.24 Ac|under 1 Acre |
| Size Total Text | 0.24 Ac|under 1 Acre |
Rooms
| Level | Type | Length | Width | Dimensions |
|---|---|---|---|---|
| Second Level | Bedroom | 11'1'' x 14'0'' | ||
| Second Level | Full Ensuite Bathroom | 9'5'' x 12'10'' | ||
| Second Level | Primary Bedroom | 14'8'' x 17'0'' | ||
| Second Level | Laundry Room | 7'11'' x 9'6'' | ||
| Second Level | Full Bathroom | 9'10'' x 8'7'' | ||
| Second Level | Bedroom | 14'2'' x 10'10'' | ||
| Lower Level | Laundry Room | 6'9'' x 7'11'' | ||
| Lower Level | Recreation Room | 23'4'' x 19'4'' | ||
| Lower Level | Bedroom | 11'10'' x 11'11'' | ||
| Lower Level | Full Bathroom | 4'10'' x 9'8'' | ||
| Lower Level | Bedroom | 13'0'' x 11'4'' | ||
| Lower Level | Other | 10'7'' x 7'4'' | ||
| Main Level | Living Room | 16'11'' x 17'7'' | ||
| Main Level | Partial Bathroom | 4'9'' x 5'4'' | ||
| Main Level | Office | 14'1'' x 12'0'' | ||
| Main Level | Other | 19'6'' x 7'11'' | ||
| Main Level | Dining Room | 15'5'' x 11'0'' | ||
| Main Level | Kitchen | 12'10'' x 18'11'' | ||
| Main Level | Pantry | 7'2'' x 8'8'' | ||
| Main Level | Mud Room | 8'6'' x 7'0'' | ||
| Additional Accommodation | Kitchen | 5'10'' x 13'2'' |
https://www.realtor.ca/real-estate/29016682/460-rockview-lane-kelowna-kettle-valley
Contact Us
Contact us for more information
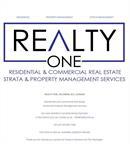
Jim Henry
1332 Water Street
Kelowna, British Columbia V1Y 9P4
Jack Jones
100-1553 Harvey Avenue
Kelowna, British Columbia V1Y 6G1
(250) 862-7675
(250) 860-0016
www.stonesisters.com/

