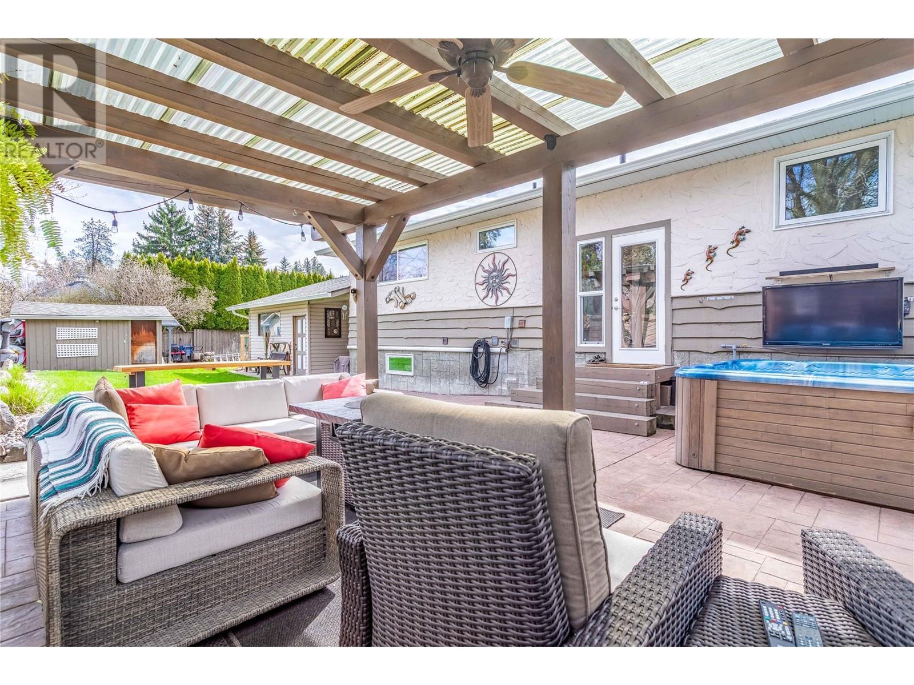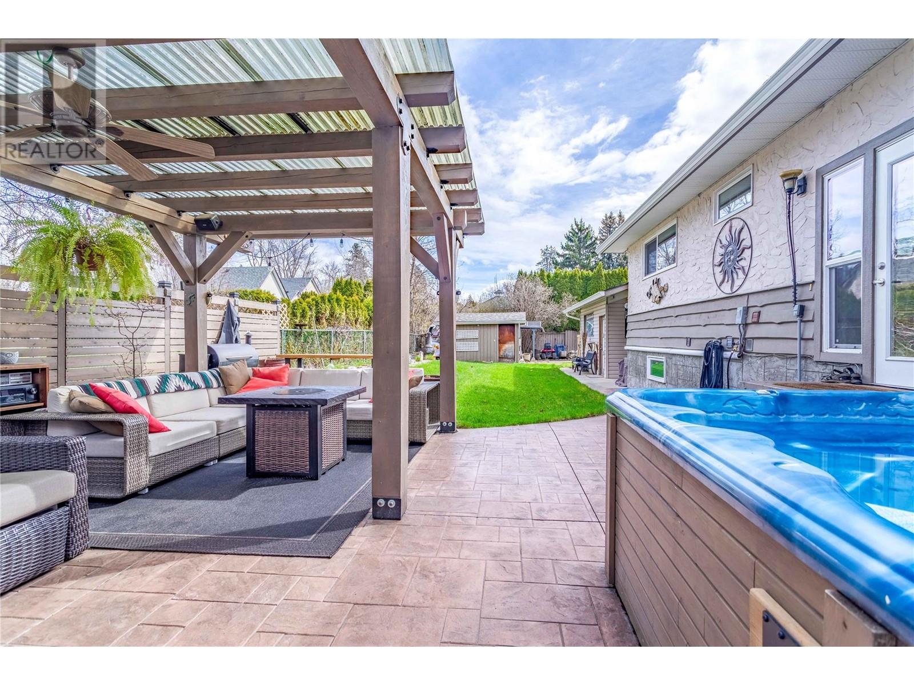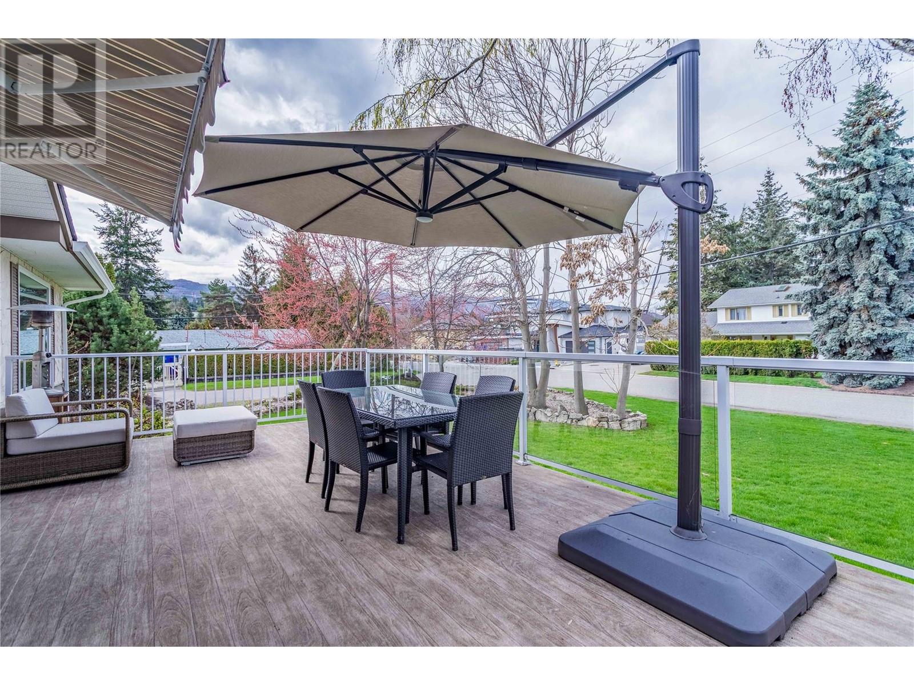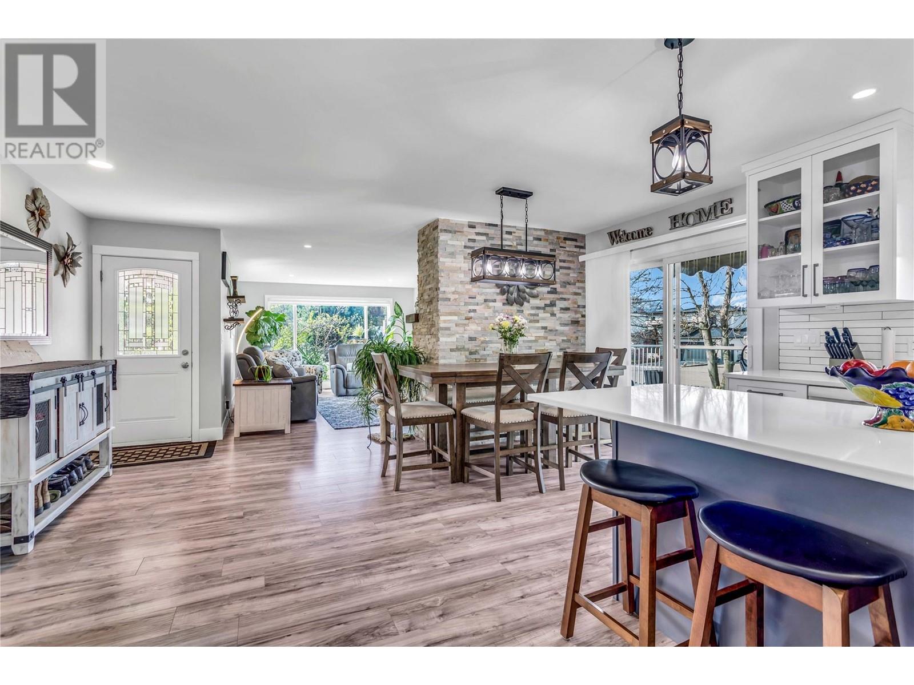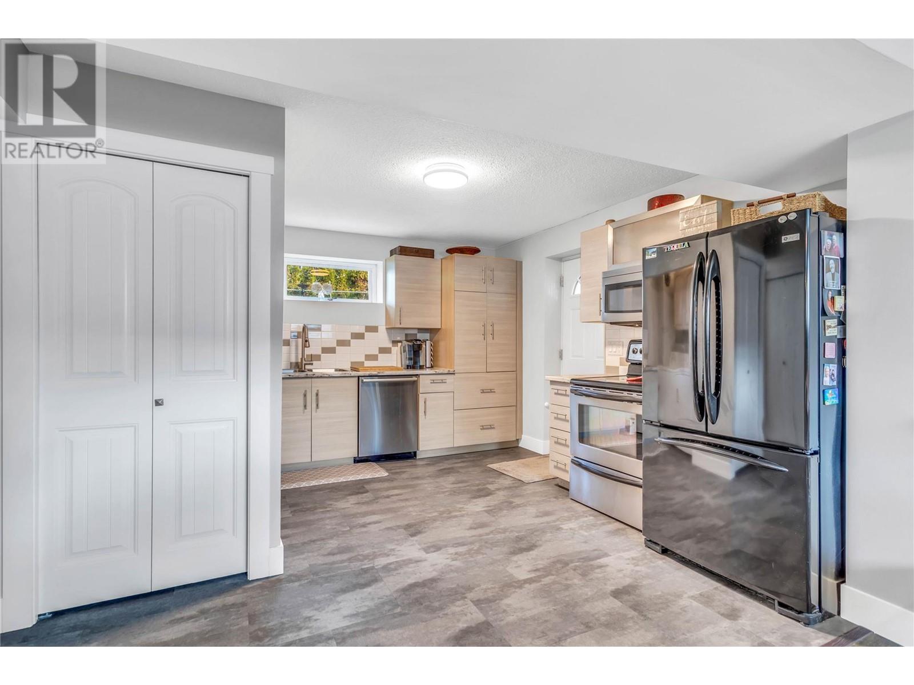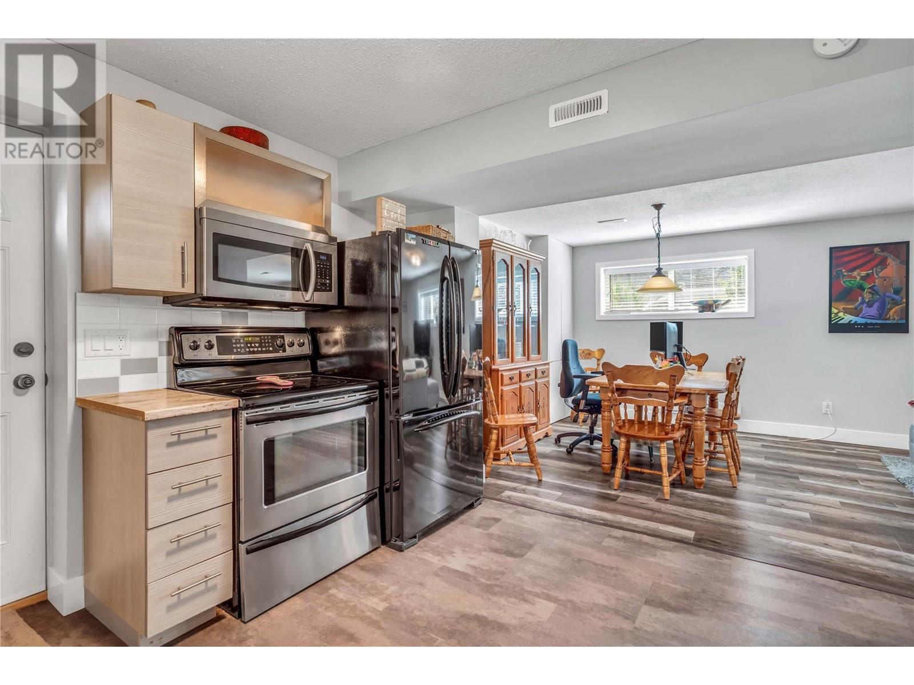464 Collett Road Kelowna, British Columbia V1W 1K7
$1,549,900
Welcome to this exceptional 4-bedroom, 2.5-bathroom home, perfectly positioned on a generous .37-acre corner lot in one of Kelowna’s most sought-after neighborhoods. Opportunities to live in this sought after neighborhood, so close to the lake and the lower mission shopping center don't come along very often. The main floor was extensively renovated in 2022, showcasing stylish upgrades and a fresh contemporary feel. Large windows—all replaced within the last 8 years—flood the space with natural light, while thoughtful updates create a warm and welcoming ambiance. Enjoy outdoor living with a private, fenced backyard, complete with a hot tub, patio covered by pergola, large and deck, perfect for entertaining and relaxing. The yard is fully irrigated and there is a detached garage, storage shed, plenty of parking and 50-amp RV hookup that offer flexibility and convenience. A fully self-contained 2-bedroom suite adds excellent income potential or space for extended family, with separate entrance, laundry and full kitchen. While the home's 200 amp service, new roof (2020), leaf guards on gutters, and water heater (2016) ensure peace of mind for years to come. This is more than just a home—it’s a lifestyle opportunity on one of Kelowna’s most established and desirable streets. Don’t miss your chance to own a property that truly has it all! (id:58444)
Property Details
| MLS® Number | 10341878 |
| Property Type | Single Family |
| Neigbourhood | Lower Mission |
| Amenities Near By | Park, Recreation, Schools, Shopping |
| Features | Corner Site, Balcony, One Balcony |
| Parking Space Total | 6 |
Building
| Bathroom Total | 3 |
| Bedrooms Total | 4 |
| Architectural Style | Ranch |
| Constructed Date | 1969 |
| Construction Style Attachment | Detached |
| Cooling Type | Central Air Conditioning |
| Fireplace Fuel | Wood |
| Fireplace Present | Yes |
| Fireplace Type | Conventional |
| Half Bath Total | 1 |
| Heating Type | Baseboard Heaters, Forced Air, See Remarks |
| Roof Material | Vinyl Shingles |
| Roof Style | Unknown |
| Stories Total | 2 |
| Size Interior | 2,330 Ft2 |
| Type | House |
| Utility Water | Municipal Water |
Parking
| See Remarks | |
| Carport | |
| Detached Garage | 1 |
| Oversize | |
| R V | 1 |
Land
| Access Type | Easy Access |
| Acreage | No |
| Fence Type | Fence |
| Land Amenities | Park, Recreation, Schools, Shopping |
| Landscape Features | Landscaped, Underground Sprinkler |
| Sewer | Municipal Sewage System |
| Size Irregular | 0.37 |
| Size Total | 0.37 Ac|under 1 Acre |
| Size Total Text | 0.37 Ac|under 1 Acre |
| Zoning Type | Unknown |
Rooms
| Level | Type | Length | Width | Dimensions |
|---|---|---|---|---|
| Basement | Full Bathroom | 8'4'' x 6'4'' | ||
| Main Level | Other | 7'6'' x 3'10'' | ||
| Main Level | Bedroom | 13'10'' x 13'3'' | ||
| Main Level | Full Bathroom | 6'9'' x 6'6'' | ||
| Main Level | Partial Ensuite Bathroom | 5' x 4'8'' | ||
| Main Level | Other | 7'6'' x 9'2'' | ||
| Main Level | Primary Bedroom | 13'9'' x 11'8'' | ||
| Main Level | Living Room | 13'5'' x 27' | ||
| Main Level | Dining Room | 17'5'' x 8'5'' | ||
| Main Level | Kitchen | 14'7'' x 11'8'' | ||
| Additional Accommodation | Bedroom | 13'8'' x 12'9'' | ||
| Additional Accommodation | Bedroom | 12'1'' x 17'8'' | ||
| Additional Accommodation | Living Room | 22'8'' x 10'11'' | ||
| Additional Accommodation | Dining Room | 12'2'' x 11'3'' | ||
| Additional Accommodation | Kitchen | 12'2'' x 12'6'' |
https://www.realtor.ca/real-estate/28150637/464-collett-road-kelowna-lower-mission
Contact Us
Contact us for more information

Todd Loeppky
251 Harvey Ave
Kelowna, British Columbia V1Y 6C2
(250) 869-0101
(250) 869-0105
assurancerealty.c21.ca/

Brett Loeppky
brett-loeppky.c21.ca/
www.facebook.com/Brettios/
www.instagram.com/brettloeppky/
251 Harvey Ave
Kelowna, British Columbia V1Y 6C2
(250) 869-0101
(250) 869-0105
assurancerealty.c21.ca/


















