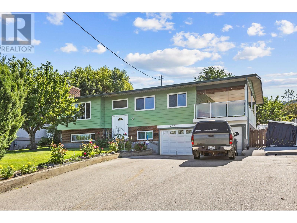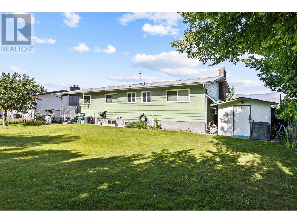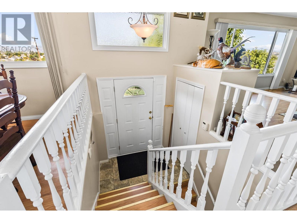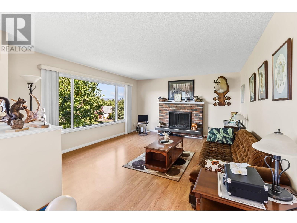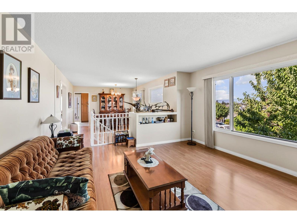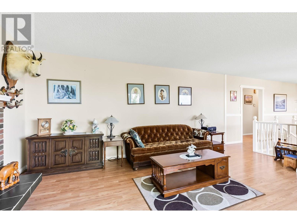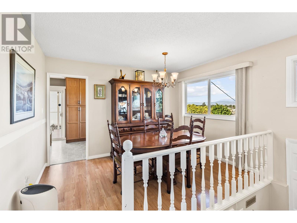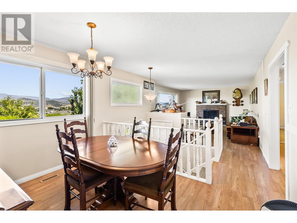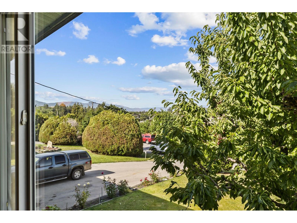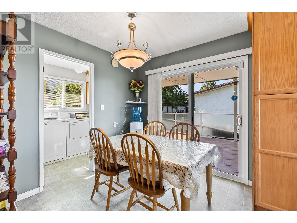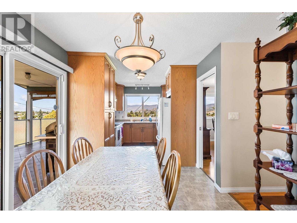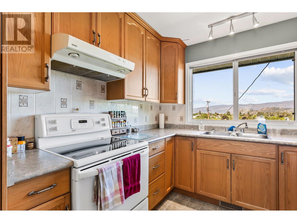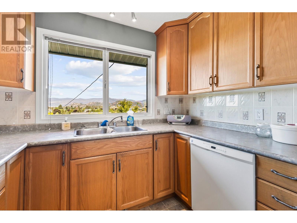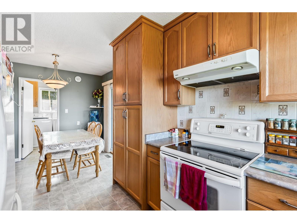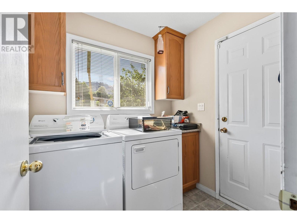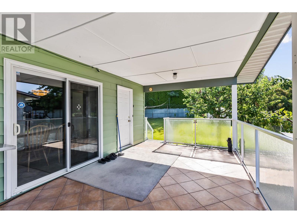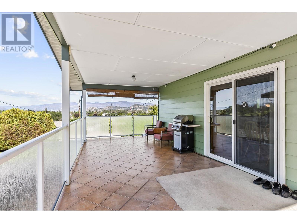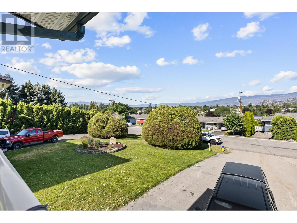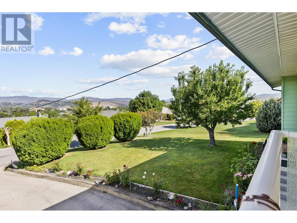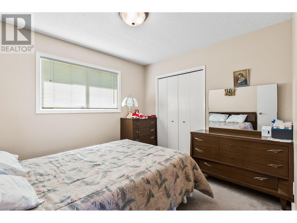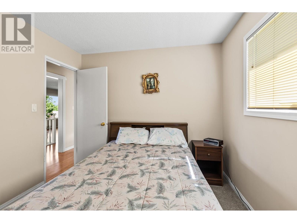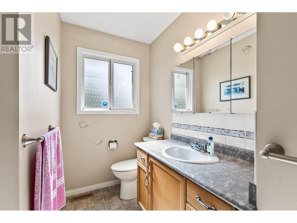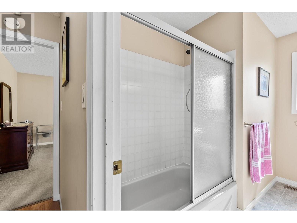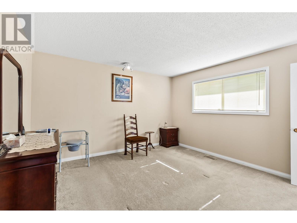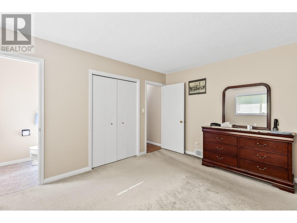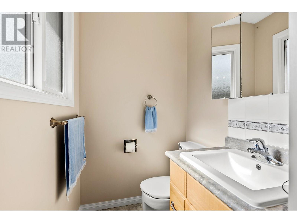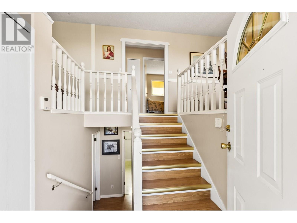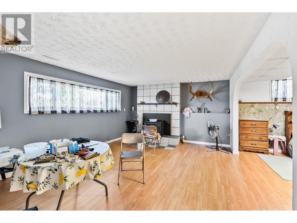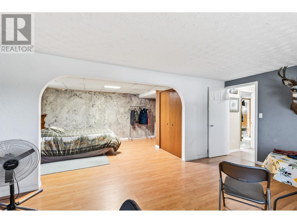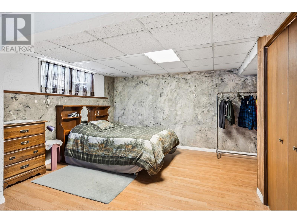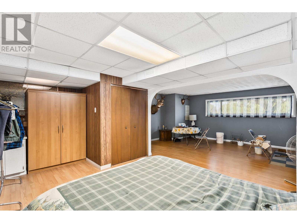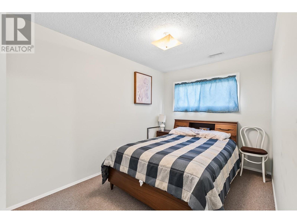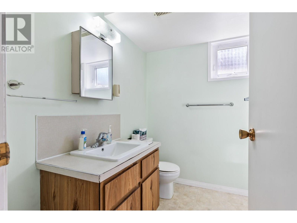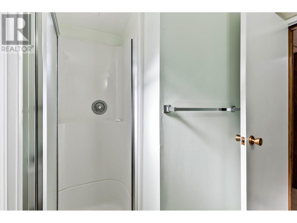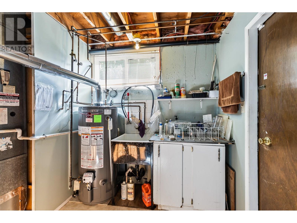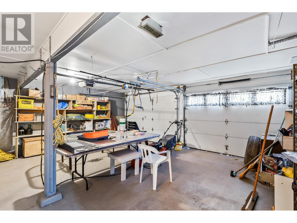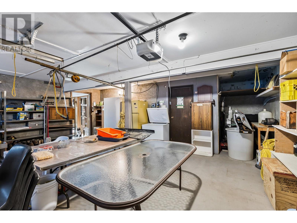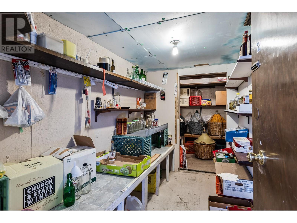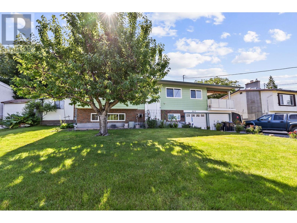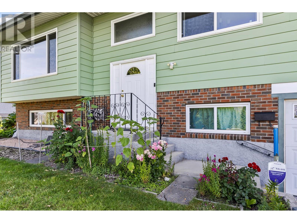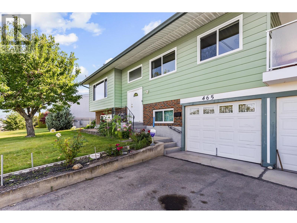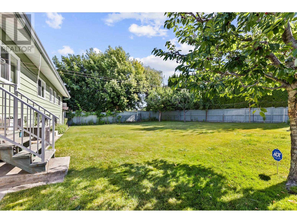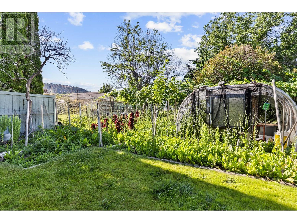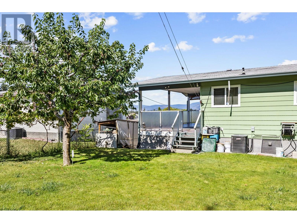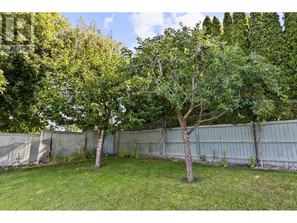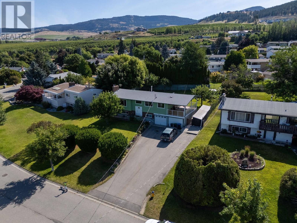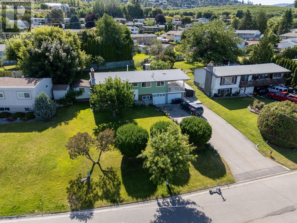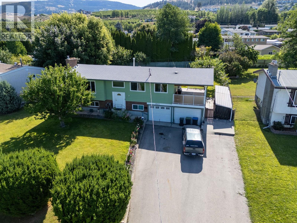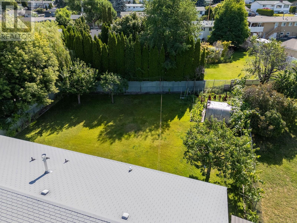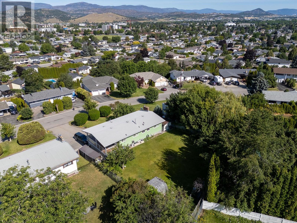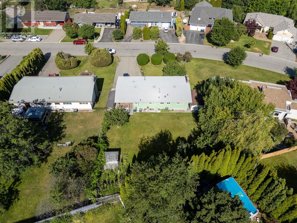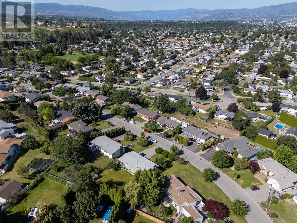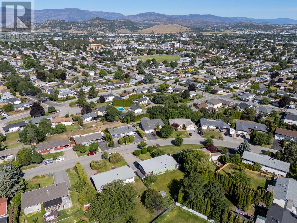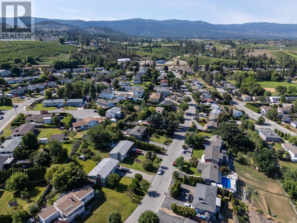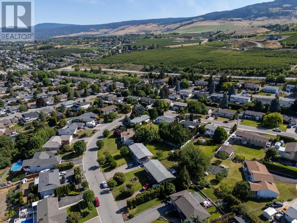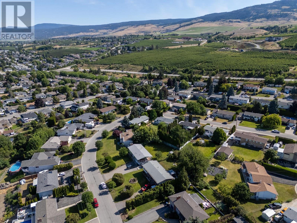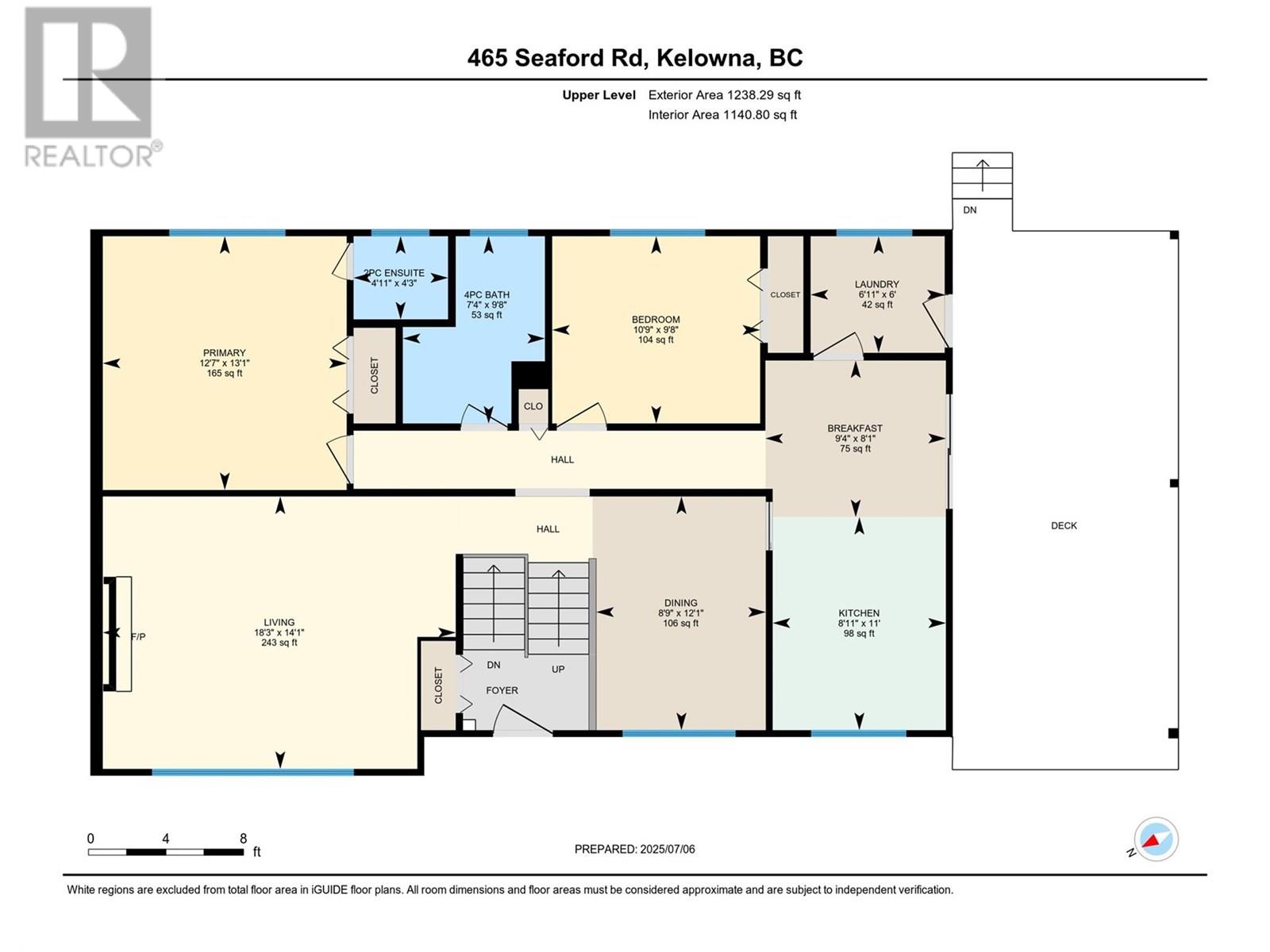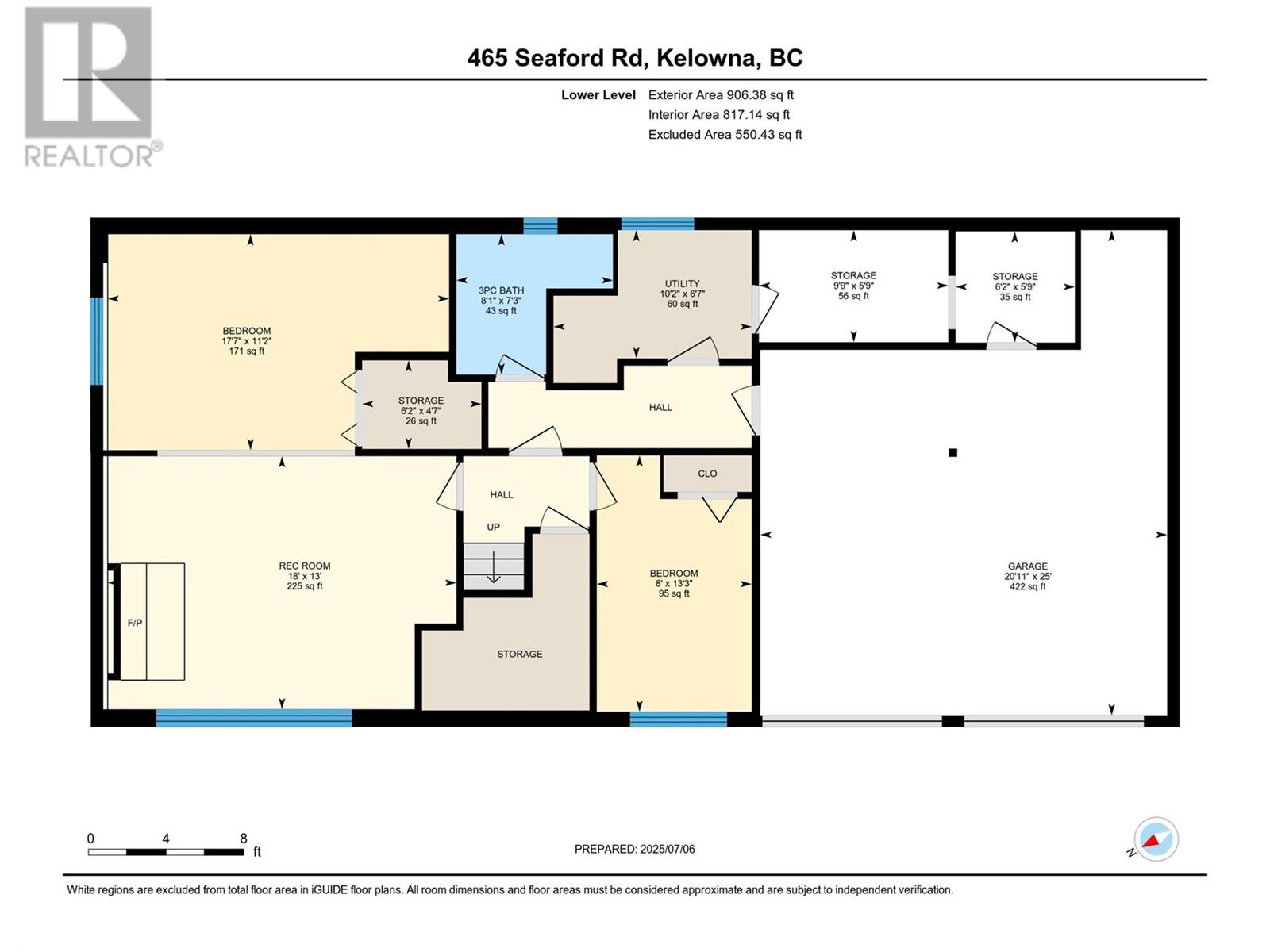465 Seaford Road Kelowna, British Columbia V1X 5L3
$849,000
This charming 4-bedroom, 2.5 bathroom home is perfect for families seeking space, comfort, and a touch of nature. Nestled on a large, b lot, the property boasts fruit tress and lots of room for your imagination. Step inside to discover a well cared-for interior featuring bright, inviting spaces. From the kitchen, step out onto your covered deck, where you can enjoy awesome views while sipping your morning coffee or hosting weekend barbecues. The generous lot also includes convenient RV parking, making it ideal for outdoor enthusiasts or those with multiple vehicles. Families will appreciate the close proximity to Belgo Park, offering ample opportunities for recreation and relaxation just a stone's throw away. Don’t miss out on this incredible opportunity to own a piece of Rutland South paradise. (id:58444)
Property Details
| MLS® Number | 10355149 |
| Property Type | Single Family |
| Neigbourhood | Rutland South |
| Features | Balcony |
| Parking Space Total | 8 |
| View Type | City View, Mountain View, View (panoramic) |
Building
| Bathroom Total | 3 |
| Bedrooms Total | 4 |
| Appliances | Refrigerator, Dishwasher, Dryer, Oven - Electric, Washer |
| Constructed Date | 1974 |
| Construction Style Attachment | Detached |
| Cooling Type | Central Air Conditioning |
| Fireplace Fuel | Wood |
| Fireplace Present | Yes |
| Fireplace Total | 1 |
| Fireplace Type | Conventional |
| Flooring Type | Carpeted, Laminate |
| Half Bath Total | 1 |
| Heating Type | Forced Air |
| Roof Material | Asphalt Shingle |
| Roof Style | Unknown |
| Stories Total | 2 |
| Size Interior | 2,144 Ft2 |
| Type | House |
| Utility Water | Irrigation District |
Parking
| Attached Garage | 2 |
Land
| Acreage | No |
| Landscape Features | Underground Sprinkler |
| Sewer | Municipal Sewage System |
| Size Irregular | 0.28 |
| Size Total | 0.28 Ac|under 1 Acre |
| Size Total Text | 0.28 Ac|under 1 Acre |
| Zoning Type | Unknown |
Rooms
| Level | Type | Length | Width | Dimensions |
|---|---|---|---|---|
| Lower Level | Bedroom | 8' x 13'3'' | ||
| Lower Level | 3pc Bathroom | Measurements not available | ||
| Lower Level | Bedroom | 17'7'' x 11'2'' | ||
| Lower Level | Recreation Room | 18' x 13' | ||
| Main Level | 4pc Bathroom | Measurements not available | ||
| Main Level | 2pc Ensuite Bath | Measurements not available | ||
| Main Level | Primary Bedroom | 12'7'' x 13'1'' | ||
| Main Level | Bedroom | 10'9'' x 9'8'' | ||
| Main Level | Laundry Room | 6'11'' x 6' | ||
| Main Level | Dining Nook | 9'4'' x 8'1'' | ||
| Main Level | Kitchen | 8'11'' x 11' | ||
| Main Level | Dining Room | 8'9'' x 12'1'' | ||
| Main Level | Living Room | 18'3'' x 14'1'' |
https://www.realtor.ca/real-estate/28574368/465-seaford-road-kelowna-rutland-south
Contact Us
Contact us for more information
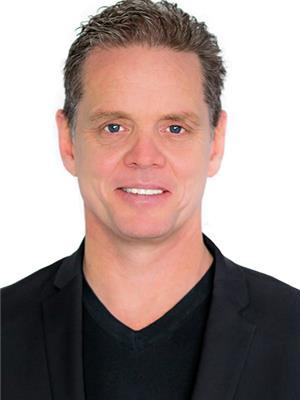
Blake Roberts
www.97wayhome.com/
1631 Dickson Ave, Suite 1100
Kelowna, British Columbia V1Y 0B5
(833) 817-6506
www.exprealty.ca/
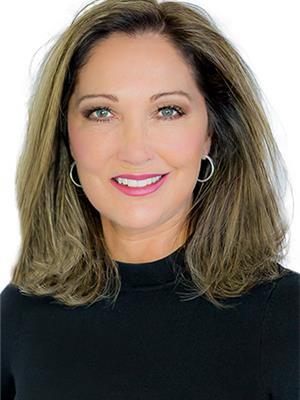
Marlene Braun
www.97wayhome.com/
www.facebook.com/97wayhome/
www.linkedin.com/in/marlene-braun-ba7b872b/?ppe=1
instagram.com/97wayhome
1631 Dickson Ave, Suite 1100
Kelowna, British Columbia V1Y 0B5
(833) 817-6506
www.exprealty.ca/

