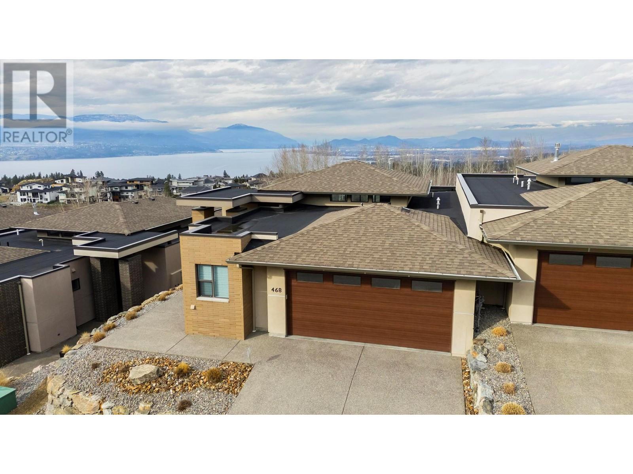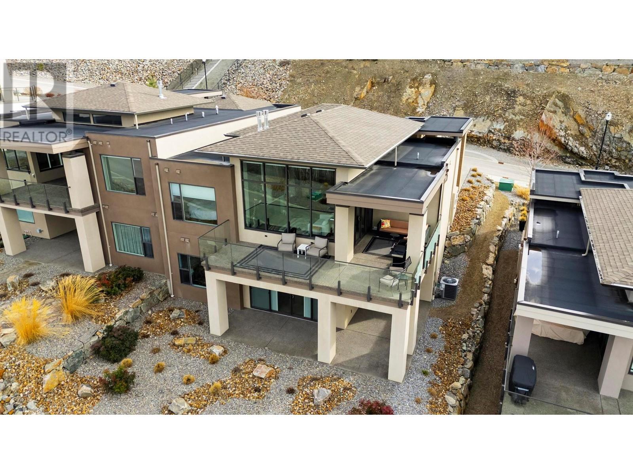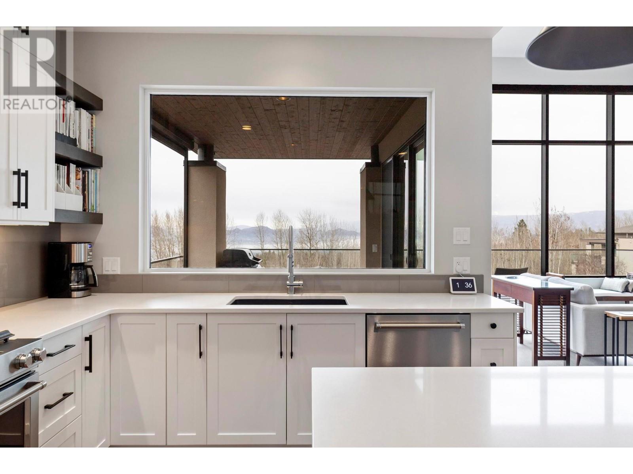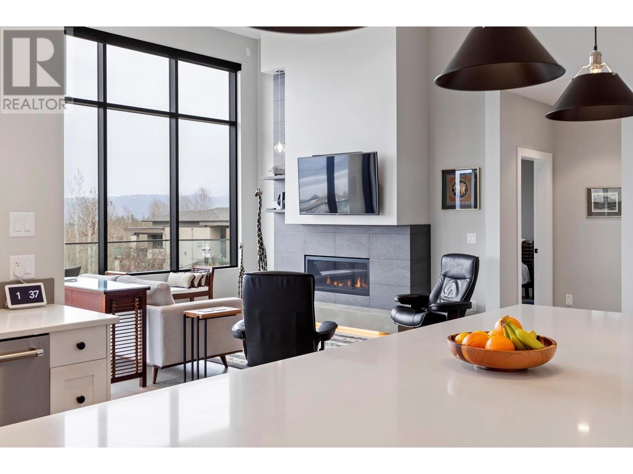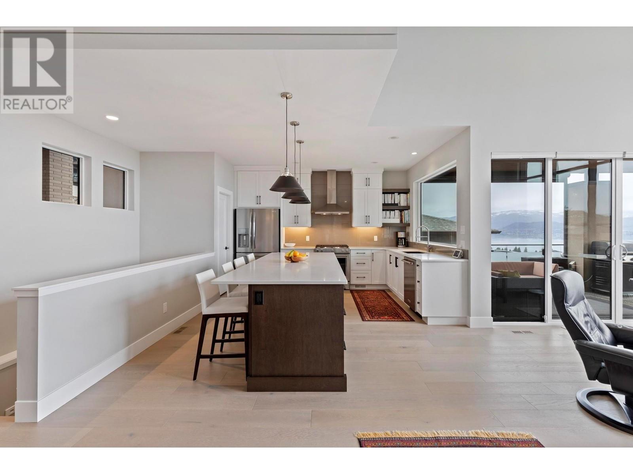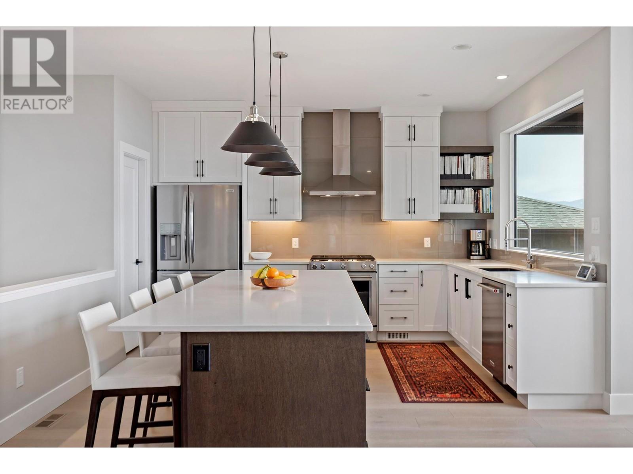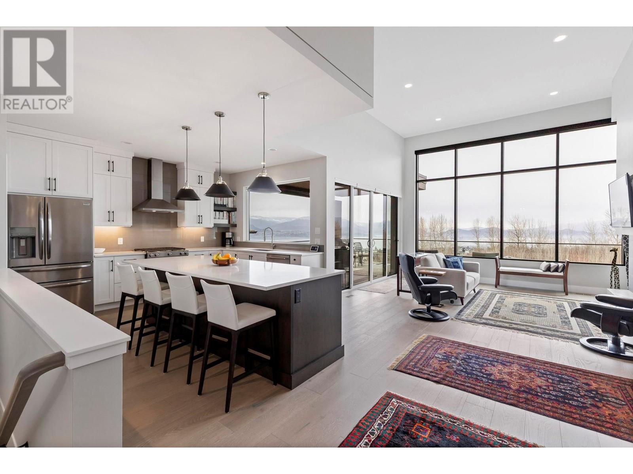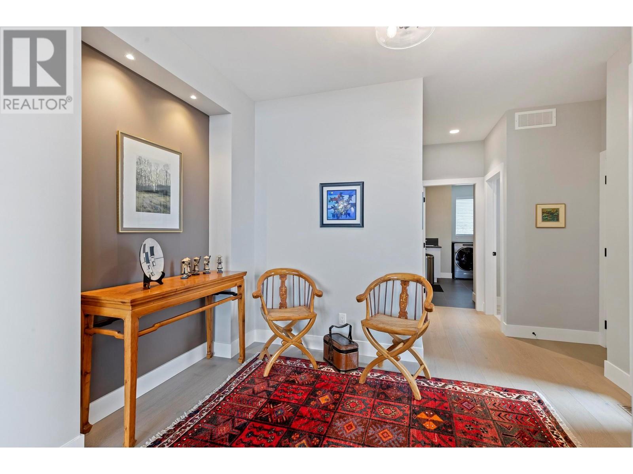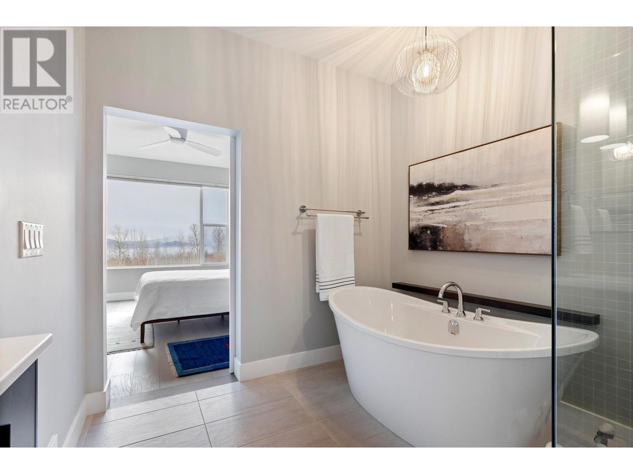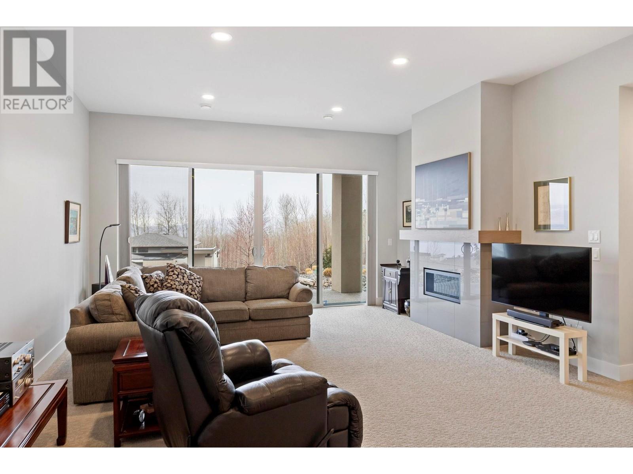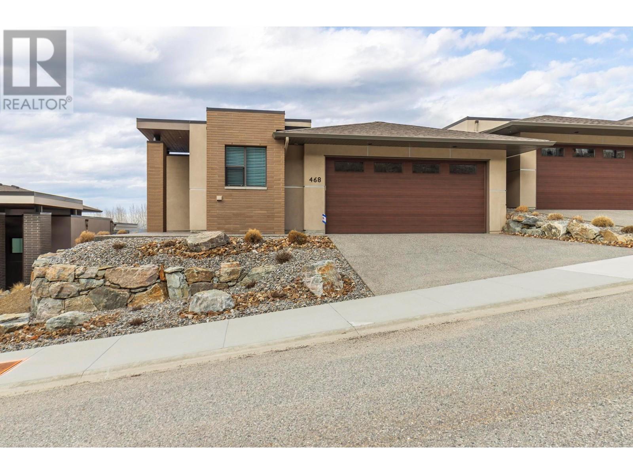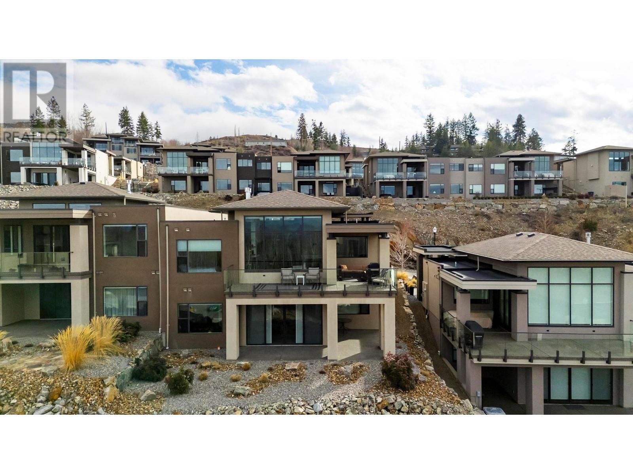468 Sparrow Hawk Court Kelowna, British Columbia V1W 0A6
$1,378,000
Discover the perfect blend of luxury and low-maintenance living in this stunning Rykon built, deluxe paired home, with no strata fees! Enjoy breathtaking views from your wraparound deck with glass railings, a gas hookup, and an automatic screen for added comfort. Inside, soaring vaulted ceilings and expansive windows (with automatic up/down blinds) flood the space with natural light. The primary suite offers serene park and lake views, a spa-like on suite with a huge soaker tub, custom shower, heated tile floors, and an oversized walk-in closet; truly a must-see! The gourmet kitchen features a large island perfect for entertaining and a spacious walk-in pantry, while the gas fireplaces upstairs and down create a cozy ambience. Storage abounds with plenty of closet space, a large utility room with washer/dryer, and a bonus room ready for you to bring and finish your dreams! The large double car garage has roughed in wiring for EV installation, and the back patio is also wired for a hot tub. The rock yard with irrigation keeps landscaping effortless. Don't miss this exceptional home! (id:58444)
Property Details
| MLS® Number | 10340476 |
| Property Type | Single Family |
| Neigbourhood | Upper Mission |
| Amenities Near By | Park, Recreation, Schools, Shopping |
| Community Features | Pets Allowed, Rentals Allowed |
| Features | Cul-de-sac, Private Setting, Central Island, One Balcony |
| Parking Space Total | 4 |
| Road Type | Cul De Sac |
| View Type | City View, Lake View, Mountain View, View (panoramic) |
Building
| Bathroom Total | 3 |
| Bedrooms Total | 2 |
| Appliances | Refrigerator, Dishwasher, Dryer, Range - Gas, Microwave, Washer |
| Architectural Style | Ranch |
| Basement Type | Full |
| Constructed Date | 2019 |
| Cooling Type | Central Air Conditioning |
| Exterior Finish | Brick, Stucco |
| Fire Protection | Smoke Detector Only |
| Fireplace Fuel | Gas |
| Fireplace Present | Yes |
| Fireplace Type | Unknown |
| Flooring Type | Carpeted, Hardwood, Tile |
| Half Bath Total | 1 |
| Heating Type | Forced Air, See Remarks |
| Roof Material | Asphalt Shingle |
| Roof Style | Unknown |
| Stories Total | 1 |
| Size Interior | 2,601 Ft2 |
| Type | Duplex |
| Utility Water | Municipal Water |
Parking
| Attached Garage | 2 |
Land
| Acreage | No |
| Land Amenities | Park, Recreation, Schools, Shopping |
| Landscape Features | Landscaped, Underground Sprinkler |
| Sewer | Municipal Sewage System |
| Size Irregular | 0.13 |
| Size Total | 0.13 Ac|under 1 Acre |
| Size Total Text | 0.13 Ac|under 1 Acre |
| Zoning Type | Unknown |
Rooms
| Level | Type | Length | Width | Dimensions |
|---|---|---|---|---|
| Basement | Den | 9'0'' x 8'10'' | ||
| Basement | Storage | 27'4'' x 15'3'' | ||
| Basement | 3pc Bathroom | 4'11'' x 8'3'' | ||
| Basement | Bedroom | 14'1'' x 12'4'' | ||
| Basement | Recreation Room | 31'2'' x 20'6'' | ||
| Main Level | 2pc Bathroom | Measurements not available | ||
| Main Level | Laundry Room | 14'5'' x 8'9'' | ||
| Main Level | Foyer | 7'0'' x 11'0'' | ||
| Main Level | Pantry | 5'7'' x 5'5'' | ||
| Main Level | Other | 7'0'' x 14'1'' | ||
| Main Level | 5pc Ensuite Bath | 16'3'' x 8'5'' | ||
| Main Level | Primary Bedroom | 14'2'' x 12'6'' | ||
| Main Level | Dining Room | 17'9'' x 12'9'' | ||
| Main Level | Kitchen | 13'2'' x 16'6'' | ||
| Main Level | Living Room | 13'1'' x 16'4'' |
https://www.realtor.ca/real-estate/28089692/468-sparrow-hawk-court-kelowna-upper-mission
Contact Us
Contact us for more information
Jon Campbell
#1 - 1890 Cooper Road
Kelowna, British Columbia V1Y 8B7
(250) 860-1100
(250) 860-0595
royallepagekelowna.com/

