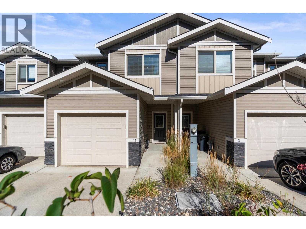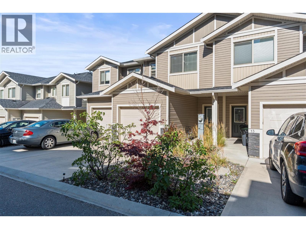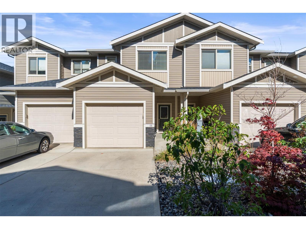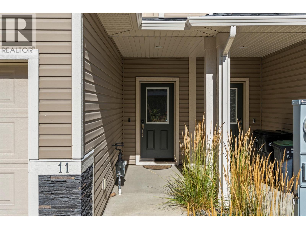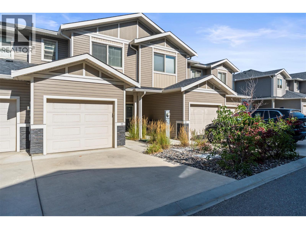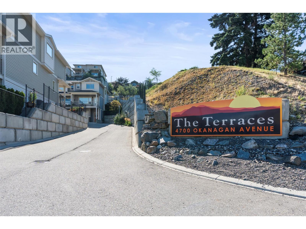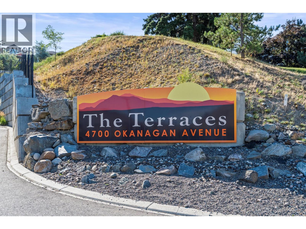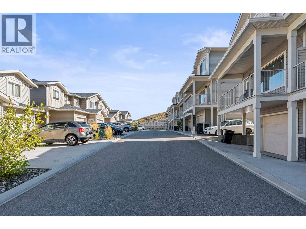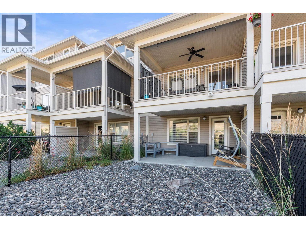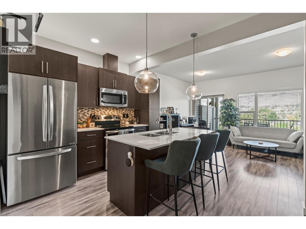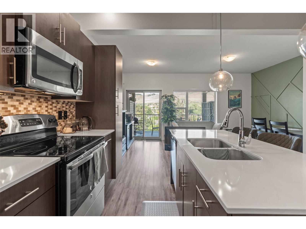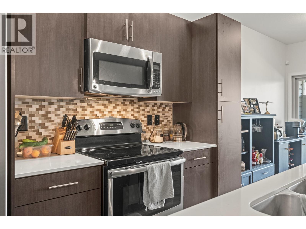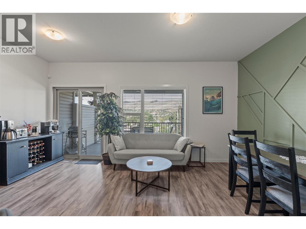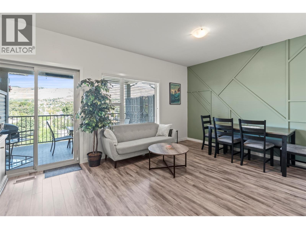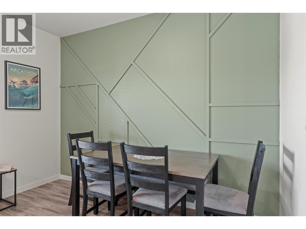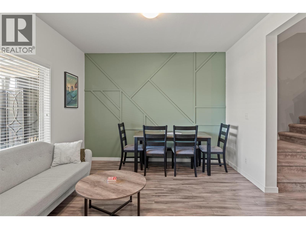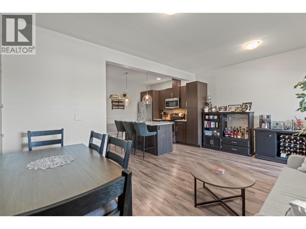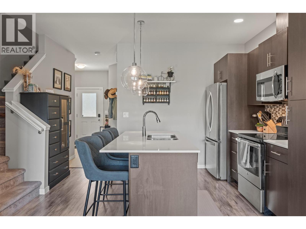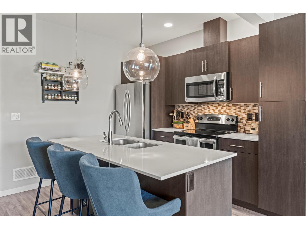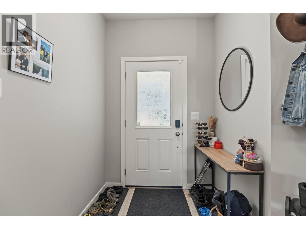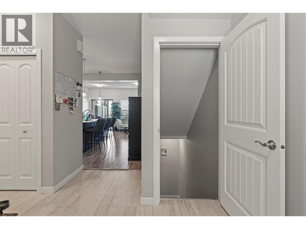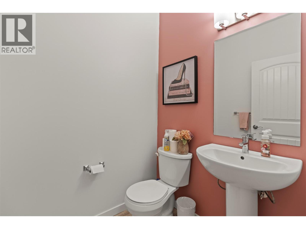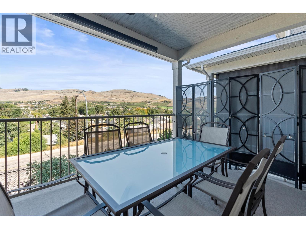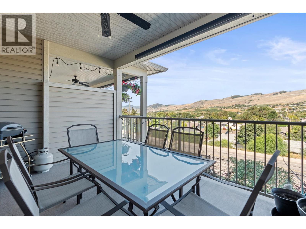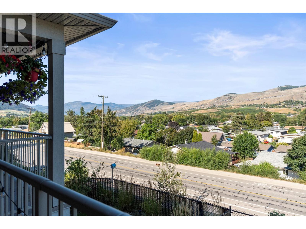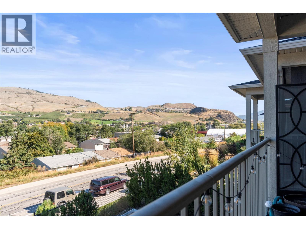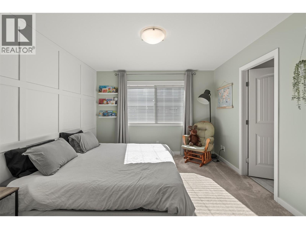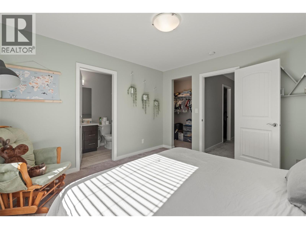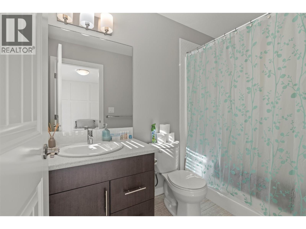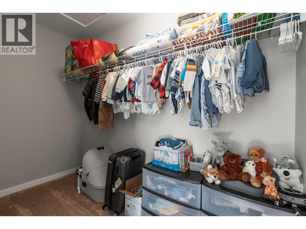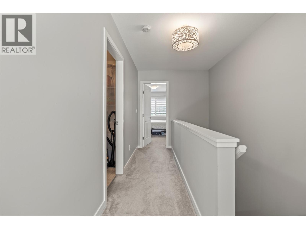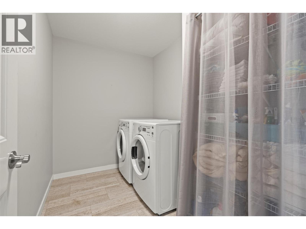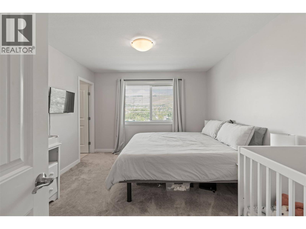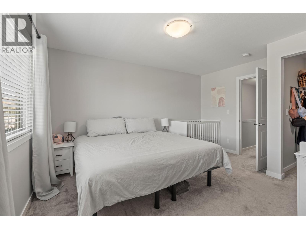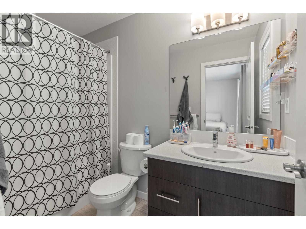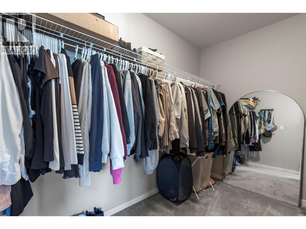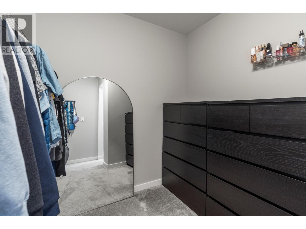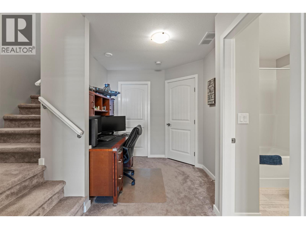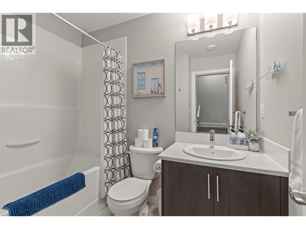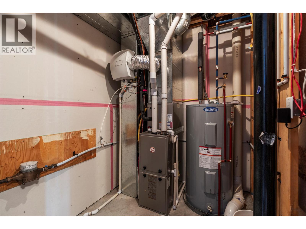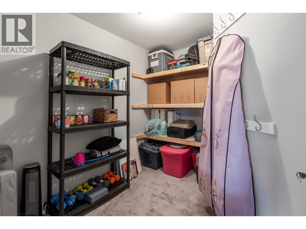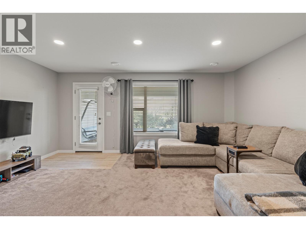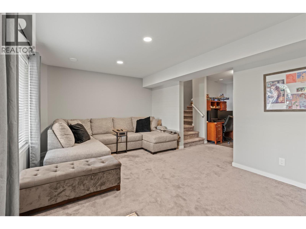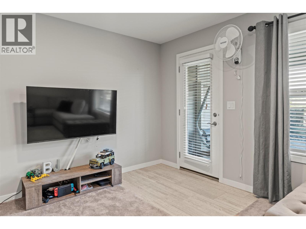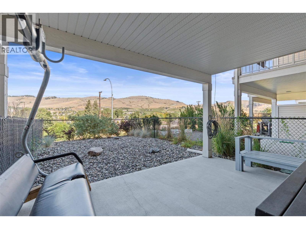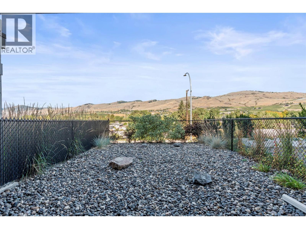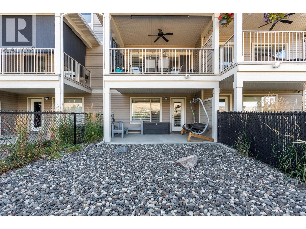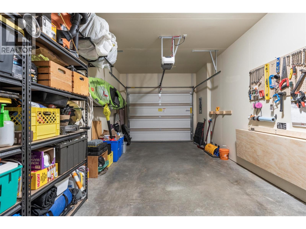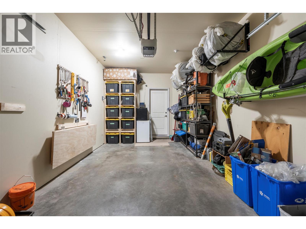4700 Okanagan Avenue Unit# 11 Vernon, British Columbia V1T 9Y7
$614,900Maintenance,
$249.21 Monthly
Maintenance,
$249.21 MonthlyWelcome to Terraces at Okanagan Ridge. This 2 bedroom, 3.5 bath, townhome is the perfect starter home for young families, rental investors, or a great way into the market. With great living space, a very functional floor plan, and done with great taste and decor, it is sure to impress. This home has three finished floors, 9' ceilings, two large bedrooms with their own ensuite and walk-in closets, large convenient laundry area, a separate family area with full bath in the lower level, loads of windows and a northwest valley view. There is a large deck off the main dining area and a patio and fenced yard off the lower level family area. The attached single car garage has some extra storage space and an additional spot of open parking. The strata rules allow for two dogs OR two cats. This townhome is very well done and centrally located close to both senior and elementary schools, parks, and shopping amenities. (id:58444)
Property Details
| MLS® Number | 10361703 |
| Property Type | Single Family |
| Neigbourhood | City of Vernon |
| Community Name | Terraces at Okanagan Ridge |
| Community Features | Pet Restrictions, Pets Allowed With Restrictions |
| Features | Central Island, One Balcony |
| Parking Space Total | 1 |
Building
| Bathroom Total | 4 |
| Bedrooms Total | 2 |
| Constructed Date | 2016 |
| Construction Style Attachment | Attached |
| Cooling Type | Central Air Conditioning |
| Exterior Finish | Vinyl Siding |
| Flooring Type | Carpeted, Laminate |
| Half Bath Total | 1 |
| Heating Type | Forced Air, See Remarks |
| Roof Material | Asphalt Shingle |
| Roof Style | Unknown |
| Stories Total | 3 |
| Size Interior | 1,671 Ft2 |
| Type | Row / Townhouse |
| Utility Water | Municipal Water |
Parking
| Attached Garage | 1 |
Land
| Acreage | No |
| Landscape Features | Underground Sprinkler |
| Sewer | Municipal Sewage System |
| Size Total Text | Under 1 Acre |
| Zoning Type | Unknown |
Rooms
| Level | Type | Length | Width | Dimensions |
|---|---|---|---|---|
| Second Level | Laundry Room | 9' x 6' | ||
| Second Level | 4pc Bathroom | 5' x 8' | ||
| Second Level | 4pc Ensuite Bath | 5' x 7' | ||
| Second Level | Bedroom | 13' x 11' | ||
| Second Level | Primary Bedroom | 14' x 11' | ||
| Basement | Storage | 8'6'' x 7' | ||
| Basement | Utility Room | 8' x 5'6'' | ||
| Basement | Dining Nook | 7' x 7' | ||
| Basement | 4pc Bathroom | 7'6'' x 69' | ||
| Basement | Family Room | 17' x 12' | ||
| Main Level | Foyer | 7' x 6' | ||
| Main Level | Partial Bathroom | 5' x 5'6'' | ||
| Main Level | Kitchen | 10' x 11' | ||
| Main Level | Living Room | 11'6'' x 16' |
https://www.realtor.ca/real-estate/28812754/4700-okanagan-avenue-unit-11-vernon-city-of-vernon
Contact Us
Contact us for more information

Debbie Fisher
5603 27th Street
Vernon, British Columbia V1T 8Z5
(250) 549-4161
(250) 549-7007
www.remaxvernon.com/

