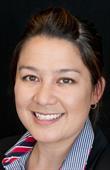473 Swan Drive Kelowna, British Columbia V1W 5J5
$1,275,000
This stunning family home is not only immaculately maintained, but features an incredible outdoor space and an in-law suite. Welcoming you are soaring ceilings, oversized windows and remarkable natural light. The living room boasts a fireplace and opens to the dining area which flows to the expansive semi-covered deck to enjoy the beautiful mountain view. The kitchen is equipped with a gas range, timeless cabinetry and an oversized island. Brilliantly designed, the main floor features an office or bedroom, a guest bathroom and spacious laundry room. Upstairs, access the master retreat through double doors and enjoy the great ensuite bathroom complete with a soaker tub, double vanities, heated flooring and a walk-in shower. Two more generous sized bedrooms with a jack & jill full ensuite create the ultimate upper level for a family. The bright, lower level walk out has high ceilings and includes a 1 bedroom + den in-law suite with large kitchen. The pool sized outdoor sanctuary will be treasured on summer nights with fruit trees, a pergola, custom garden beds to grow your veggies, expansive covered patio and wired for a hot tub. Car enthusiasts, will appreciate the triple garage, oversized driveway and extra parking on the side of the home. Located in the sought-after Kettle Valley neighbourhood a short distance to Chute Lake Elementary, local shops and Lower Mission amenities. (id:58444)
Property Details
| MLS® Number | 10354632 |
| Property Type | Single Family |
| Neigbourhood | Kettle Valley |
| Amenities Near By | Park, Recreation, Schools, Shopping |
| Community Features | Family Oriented |
| Features | Private Setting, Central Island, One Balcony |
| Parking Space Total | 3 |
| View Type | Mountain View, View (panoramic) |
Building
| Bathroom Total | 4 |
| Bedrooms Total | 5 |
| Architectural Style | Ranch |
| Basement Type | Full |
| Constructed Date | 2010 |
| Construction Style Attachment | Detached |
| Cooling Type | Central Air Conditioning |
| Exterior Finish | Stone, Other |
| Fireplace Fuel | Gas |
| Fireplace Present | Yes |
| Fireplace Type | Unknown |
| Flooring Type | Hardwood |
| Half Bath Total | 1 |
| Heating Type | Forced Air, See Remarks |
| Roof Material | Asphalt Shingle |
| Roof Style | Unknown |
| Stories Total | 2 |
| Size Interior | 3,207 Ft2 |
| Type | House |
| Utility Water | Municipal Water |
Parking
| See Remarks | |
| Attached Garage | 3 |
Land
| Access Type | Easy Access |
| Acreage | No |
| Fence Type | Fence |
| Land Amenities | Park, Recreation, Schools, Shopping |
| Landscape Features | Landscaped |
| Sewer | Municipal Sewage System |
| Size Frontage | 70 Ft |
| Size Irregular | 0.17 |
| Size Total | 0.17 Ac|under 1 Acre |
| Size Total Text | 0.17 Ac|under 1 Acre |
| Zoning Type | Unknown |
Rooms
| Level | Type | Length | Width | Dimensions |
|---|---|---|---|---|
| Second Level | Bedroom | 12'0'' x 19'7'' | ||
| Second Level | 5pc Ensuite Bath | 5'4'' x 12'2'' | ||
| Second Level | Bedroom | 11'2'' x 12'8'' | ||
| Second Level | 5pc Ensuite Bath | 8'11'' x 16'3'' | ||
| Second Level | Primary Bedroom | 16'3'' x 16'3'' | ||
| Basement | Full Bathroom | 13'8'' x 5'9'' | ||
| Basement | Bedroom | 12'3'' x 11'1'' | ||
| Basement | Kitchen | 12'1'' x 16'5'' | ||
| Basement | Family Room | 15'1'' x 19'2'' | ||
| Basement | Den | 7'10'' x 11'2'' | ||
| Main Level | Laundry Room | 7'10'' x 7'0'' | ||
| Main Level | 2pc Bathroom | 4'10'' x 5'2'' | ||
| Main Level | Bedroom | 9'0'' x 12'7'' | ||
| Main Level | Living Room | 15'9'' x 18'9'' | ||
| Main Level | Dining Room | 11'6'' x 16'0'' | ||
| Main Level | Kitchen | 13'0'' x 14'9'' |
https://www.realtor.ca/real-estate/28554428/473-swan-drive-kelowna-kettle-valley
Contact Us
Contact us for more information

Danielle Grundy
2700 Richter St
Kelowna, British Columbia V1Y 2R5
(250) 860-4300
(250) 860-1600























































