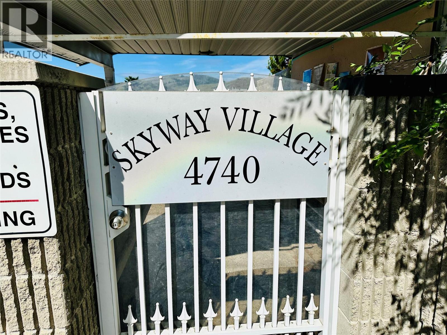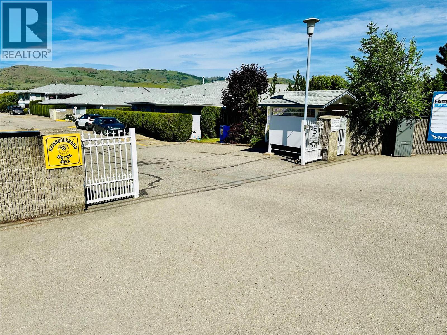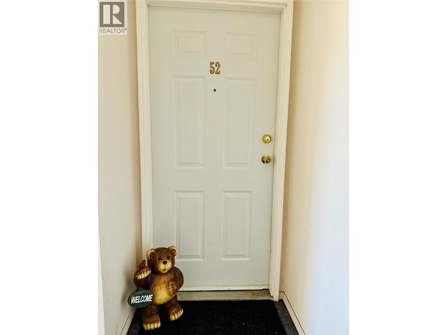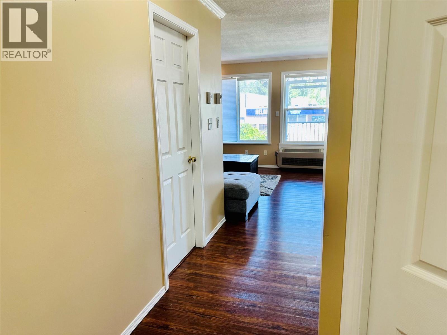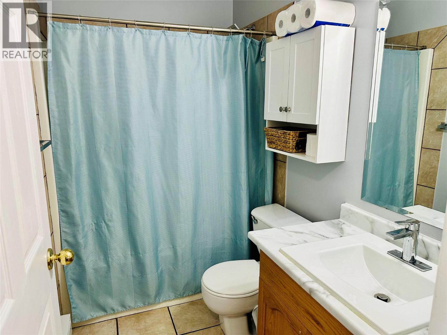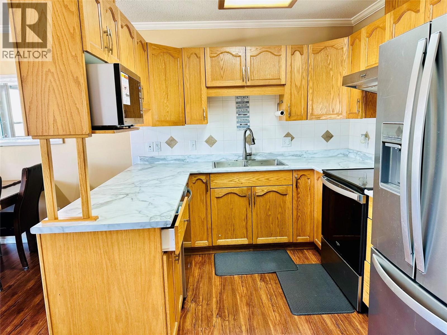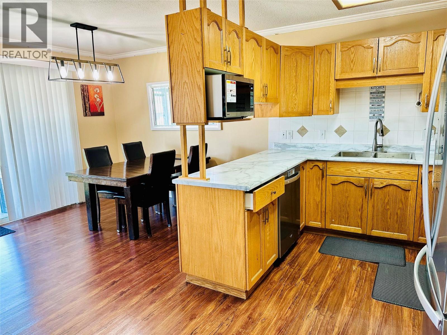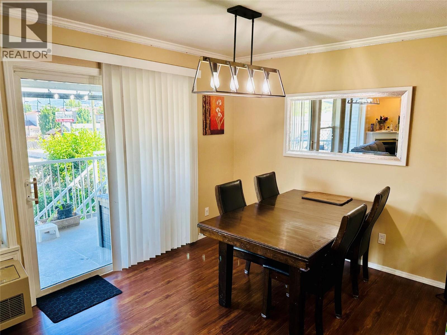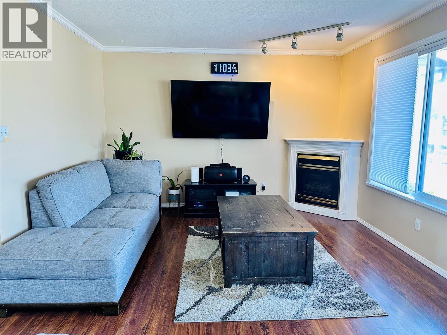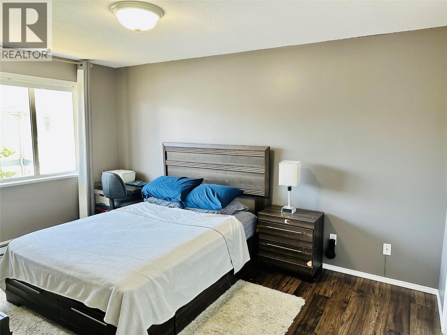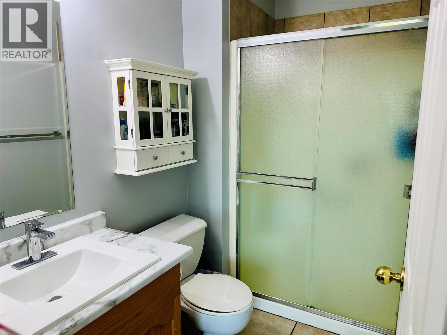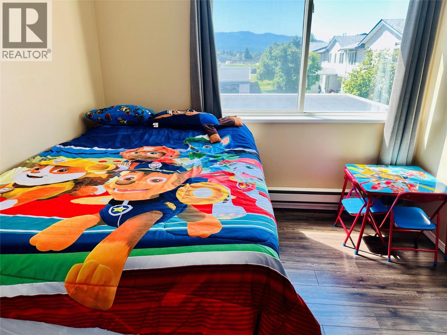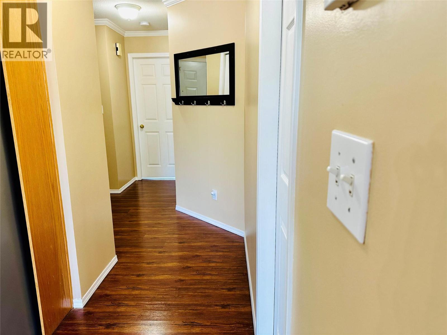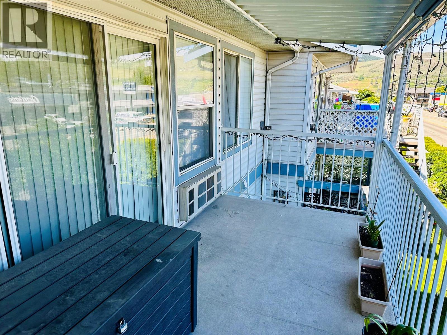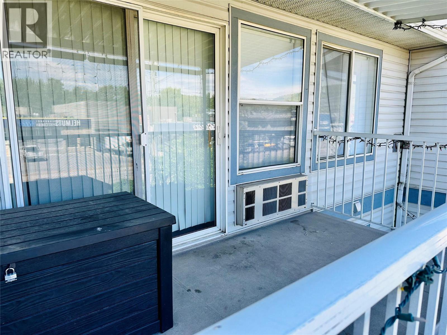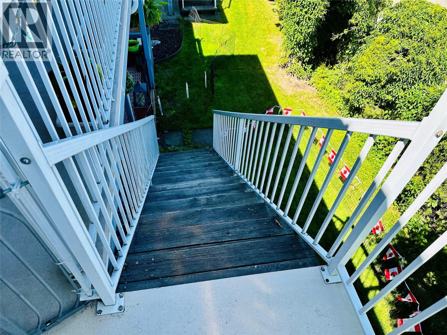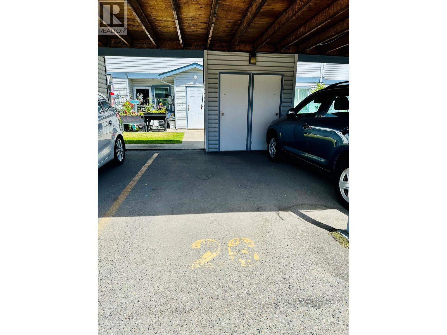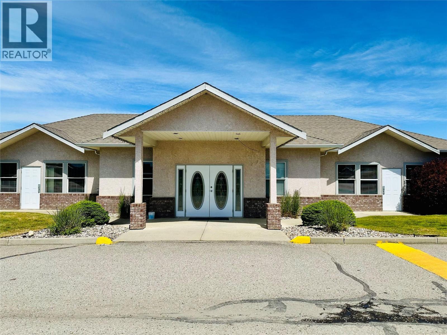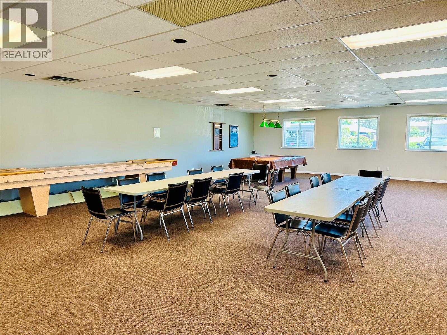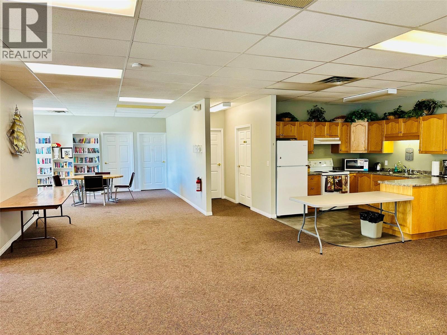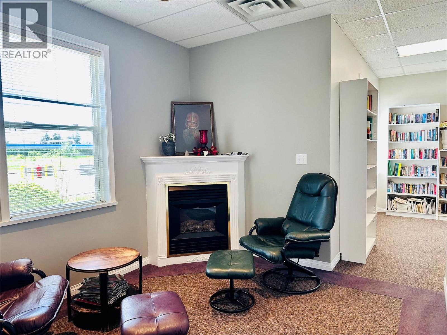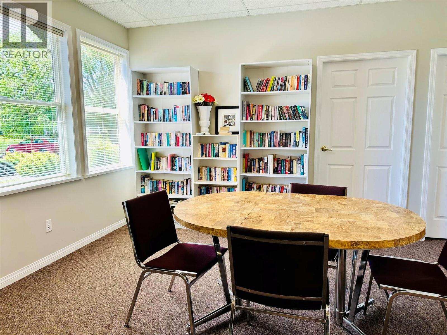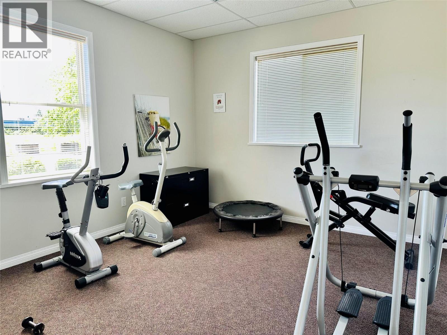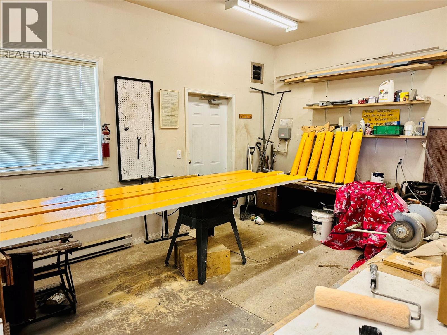4740 20 Street Unit# 52 Vernon, British Columbia V1T 9N7
$369,000Maintenance, Reserve Fund Contributions, Insurance, Ground Maintenance, Other, See Remarks, Recreation Facilities, Sewer, Waste Removal, Water
$226 Monthly
Maintenance, Reserve Fund Contributions, Insurance, Ground Maintenance, Other, See Remarks, Recreation Facilities, Sewer, Waste Removal, Water
$226 MonthlyAttention First-time Home Buyers and Investors! Priced to Sell! Updated 2-Bed, 2-Bath in Skyway Village – Move-In Ready! Welcome to one of the best locations and values in Vernon! This beautifully maintained upper-level townhome in Skyway Village offers 2 bedrooms, 2 full baths, and an open-concept layout, perfect for first-time buyers, downsizers, or investors. Enjoy peace of mind with modern upgrades, including newer Kitchen countertops, appliances, HWT, washer/dryer, fresh paint, and fixtures. The cozy living room area has a gas fireplace. The primary bedroom features a full ensuite bathroom, while the second full bathroom is perfect for guests or family. Conveniently located near Walmart, Village Green Mall, Shoppers, Butcher Boys, and Silver Star Ski Resort, plus walking distance to schools, transit, trails, and parks. The covered parking stall is right at your doorstep, and the complex features a clubhouse with a gym, games room, and woodworking shop, ideal for entertaining or hobbies. This pet-friendly community (allowing up to two dogs or cats, each up to 15"" at the shoulder) welcomes rentals and has no age restrictions, perfect for a range of lifestyles. At this price, with a good standing CRF and low strata fee, it's a rare find in today’s market. Act NOW before it’s gone! (id:58444)
Property Details
| MLS® Number | 10360813 |
| Property Type | Single Family |
| Neigbourhood | Harwood |
| Community Name | Skyway Village |
| Community Features | Rentals Allowed |
| Parking Space Total | 1 |
| Storage Type | Storage, Locker |
| Structure | Clubhouse |
Building
| Bathroom Total | 2 |
| Bedrooms Total | 2 |
| Amenities | Clubhouse |
| Constructed Date | 1994 |
| Construction Style Attachment | Attached |
| Cooling Type | Wall Unit |
| Fireplace Fuel | Gas |
| Fireplace Present | Yes |
| Fireplace Type | Unknown |
| Heating Fuel | Electric |
| Stories Total | 1 |
| Size Interior | 893 Ft2 |
| Type | Row / Townhouse |
| Utility Water | Municipal Water |
Parking
| Covered |
Land
| Acreage | No |
| Sewer | Municipal Sewage System |
| Size Total Text | Under 1 Acre |
| Zoning Type | Unknown |
Rooms
| Level | Type | Length | Width | Dimensions |
|---|---|---|---|---|
| Main Level | Laundry Room | 4'6'' x 6'5'' | ||
| Main Level | Full Bathroom | 4'10'' x 8'0'' | ||
| Main Level | Full Ensuite Bathroom | 8'8'' x 5'2'' | ||
| Main Level | Dining Room | 9'9'' x 9'9'' | ||
| Main Level | Living Room | 12'4'' x 12'2'' | ||
| Main Level | Kitchen | 8'8'' x 9'9'' | ||
| Main Level | Bedroom | 10'11'' x 9'0'' | ||
| Main Level | Primary Bedroom | 14'4'' x 11'1'' |
https://www.realtor.ca/real-estate/28790449/4740-20-street-unit-52-vernon-harwood
Contact Us
Contact us for more information
Edmer Gatchalian
www.facebook.com/profile.php?id=100090132099672
www.linkedin.com/in/edmerg/
bcpropertypro/
www.realtor.ca/agent/2197523/edmer-gatchalian-5603-27th-street-vernon-br
1631 Dickson Ave, Suite 1100
Kelowna, British Columbia V1Y 0B5
(833) 817-6506
www.exprealty.ca/

