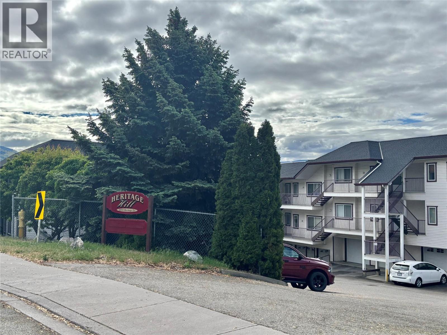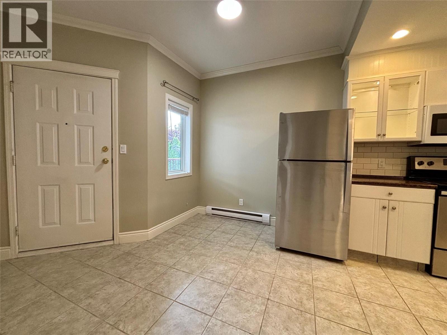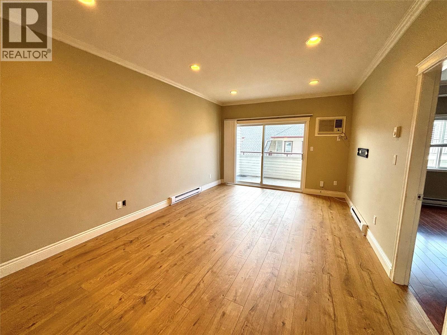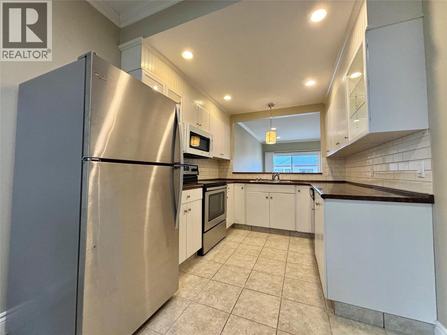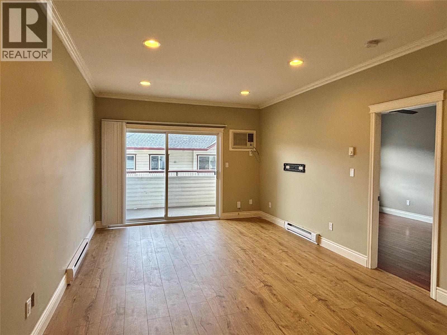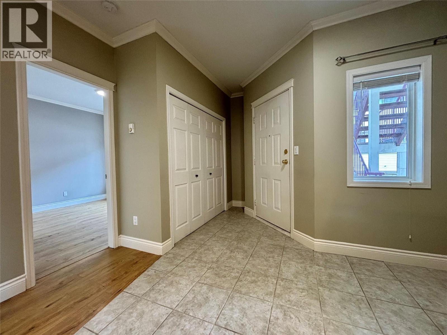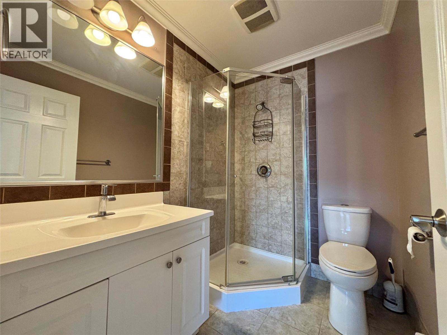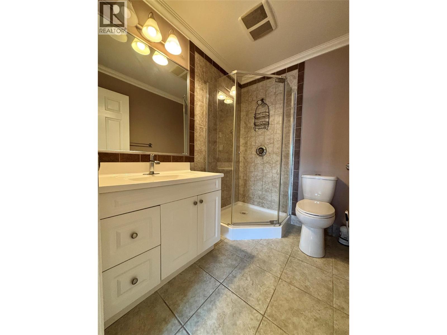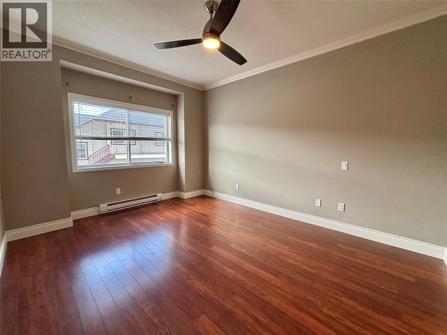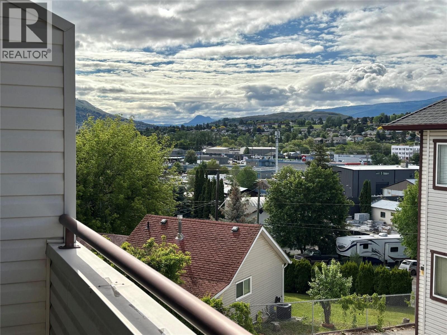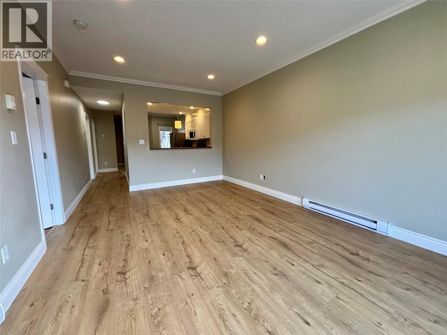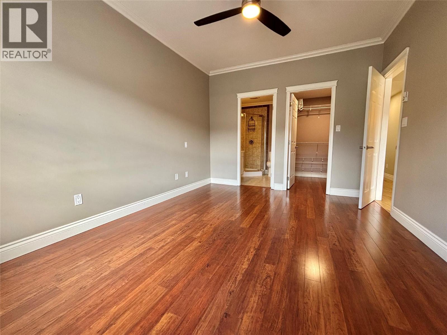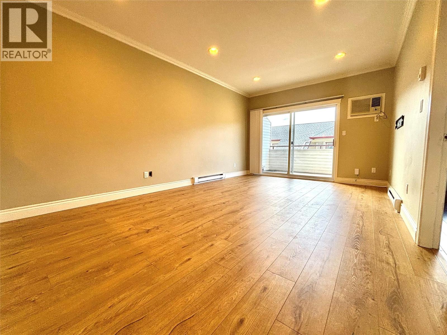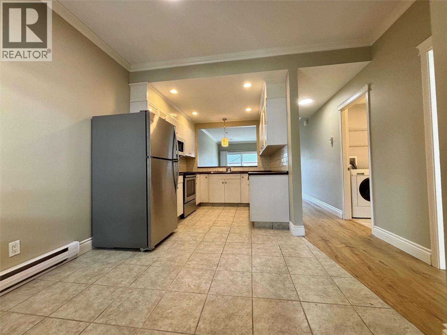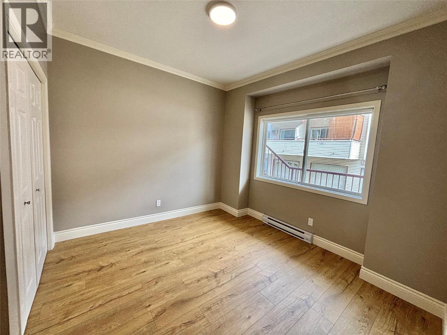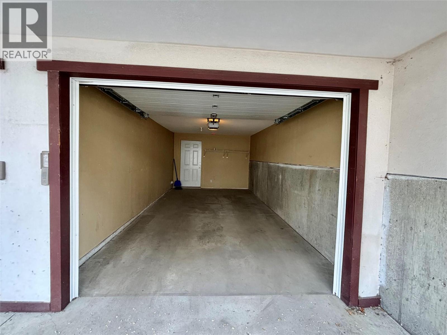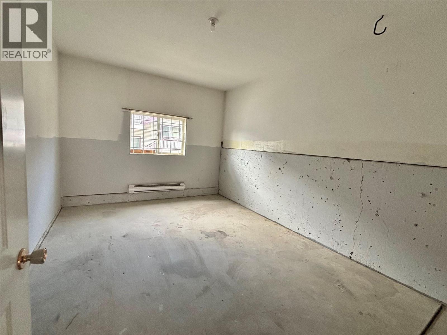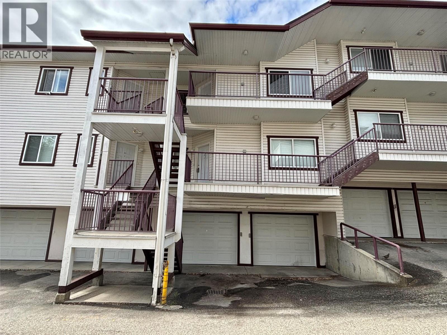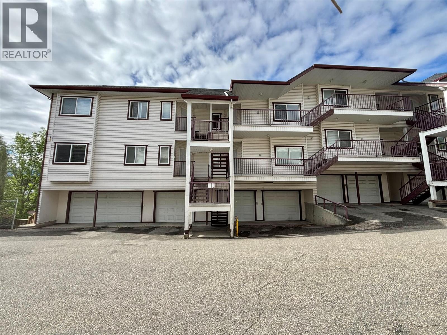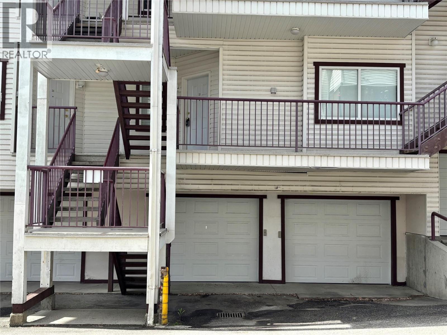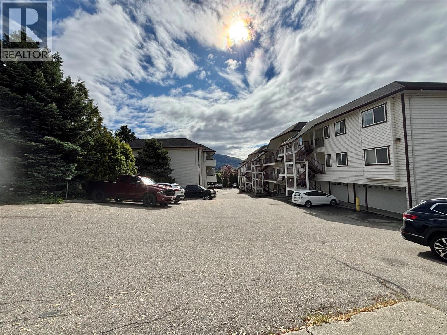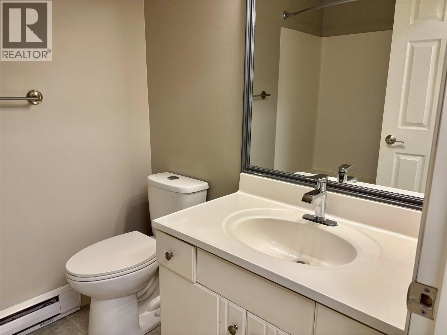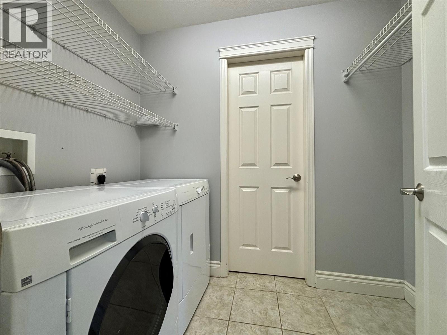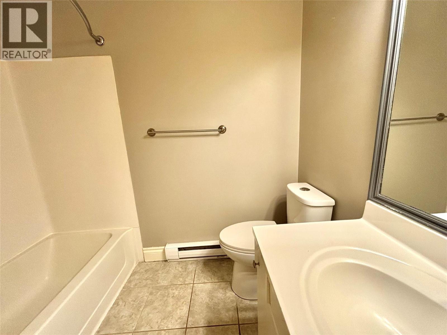4800 Heritage Drive Unit# 13 Vernon, British Columbia V1T 7V4
$379,900Maintenance, Insurance, Ground Maintenance, Other, See Remarks, Sewer, Waste Removal, Water
$300.08 Monthly
Maintenance, Insurance, Ground Maintenance, Other, See Remarks, Sewer, Waste Removal, Water
$300.08 MonthlySpacious and bright 2 bedroom, 2 bath townhouse with a garage and bonus room/workshop in beautiful Bella Vista neighbourhood. This desirable second floor townhome offers an open floor plan and is ready to move in! New laminate floors, The garage is directly below the unit to the right and includes a large hobby room/bonus room or workshop. Kitchen with stainless steel appliances and a nook area. Spacious great room with wall unit A/C and access to the covered sundeck offering great valley views . The primary bedroom has a beautiful 3pc ensuite with glass walk-in shower and a large walk-in closet. The second bedroom is also spacious with a large closet. Laundry, and a 4 piece bathroom with plenty of storage closets. Rentals are allowed with no age restrictions. Pets are allowed with restrictions. Newer garage door installed approx. April 2022. This great complex is close to parks, shopping, public transportation and minutes from downtown and Kin Beach. (id:58444)
Property Details
| MLS® Number | 10348814 |
| Property Type | Single Family |
| Neigbourhood | Bella Vista |
| Community Name | Heritage Hills |
| Community Features | Pets Allowed |
| Parking Space Total | 2 |
Building
| Bathroom Total | 2 |
| Bedrooms Total | 2 |
| Appliances | Refrigerator, Dishwasher, Dryer, Range - Electric, Washer |
| Architectural Style | Other |
| Constructed Date | 1995 |
| Construction Style Attachment | Attached |
| Cooling Type | Wall Unit |
| Flooring Type | Laminate |
| Heating Type | Baseboard Heaters |
| Stories Total | 1 |
| Size Interior | 1,137 Ft2 |
| Type | Row / Townhouse |
| Utility Water | Municipal Water |
Parking
| See Remarks | |
| Detached Garage | 1 |
Land
| Acreage | No |
| Sewer | Municipal Sewage System |
| Size Total Text | Under 1 Acre |
| Zoning Type | Unknown |
Rooms
| Level | Type | Length | Width | Dimensions |
|---|---|---|---|---|
| Lower Level | Other | 12' x 14' | ||
| Main Level | Other | 7' x 5' | ||
| Main Level | 3pc Ensuite Bath | Measurements not available | ||
| Main Level | 4pc Bathroom | Measurements not available | ||
| Main Level | Laundry Room | 7' x 6' | ||
| Main Level | Dining Nook | 6' x 8' | ||
| Main Level | Primary Bedroom | 15' x 11' | ||
| Main Level | Bedroom | 12' x 11' | ||
| Main Level | Living Room | 19' x 12' | ||
| Main Level | Kitchen | 11' x 9' |
https://www.realtor.ca/real-estate/28353127/4800-heritage-drive-unit-13-vernon-bella-vista
Contact Us
Contact us for more information
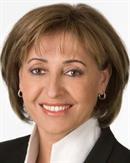
Naze Khajavi
Personal Real Estate Corporation
100 - 1553 Harvey Avenue
Kelowna, British Columbia V1Y 6G1
(250) 717-5000
(250) 861-8462

