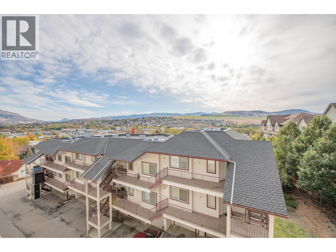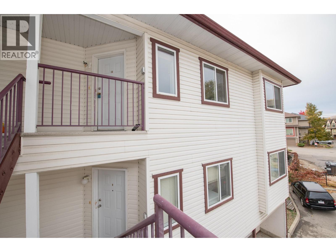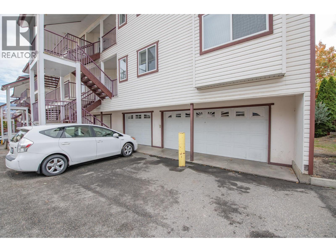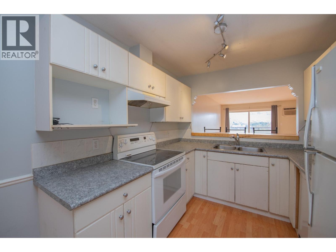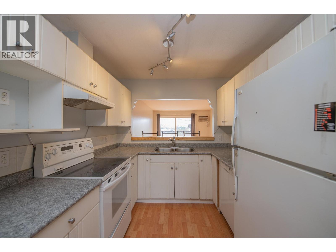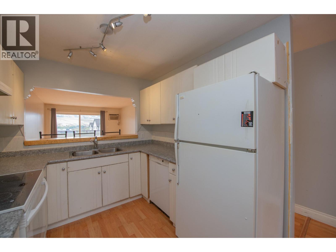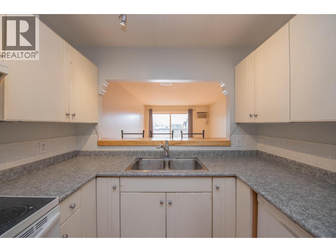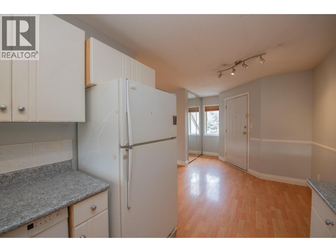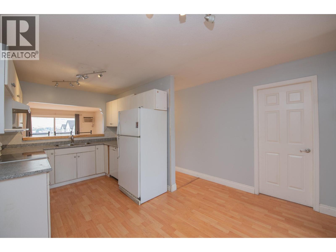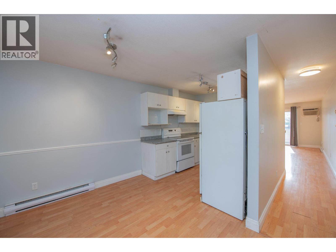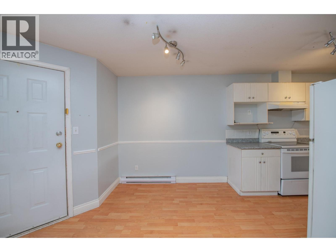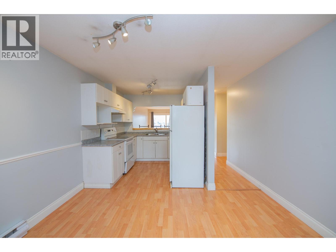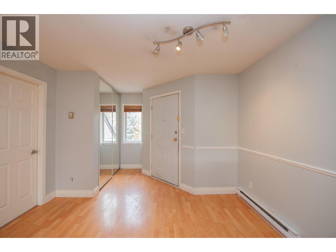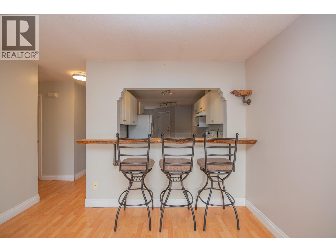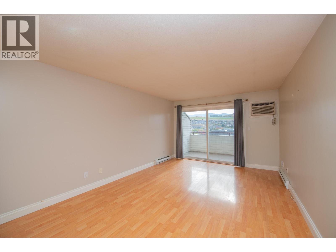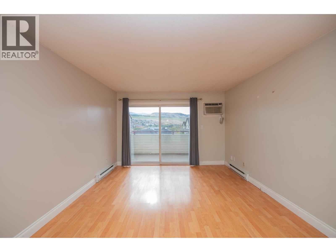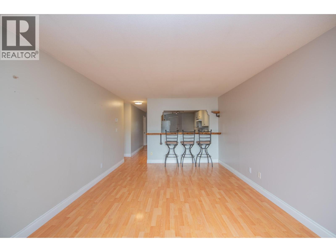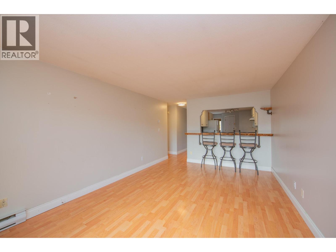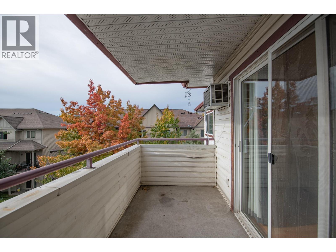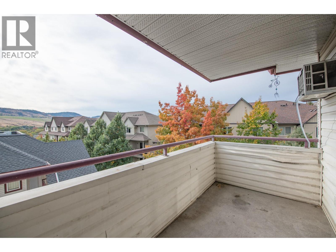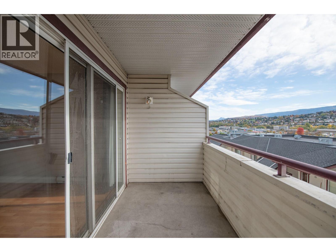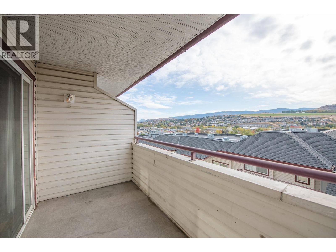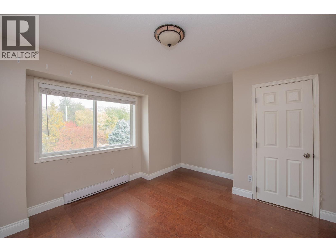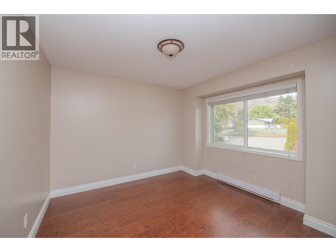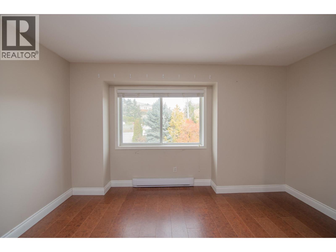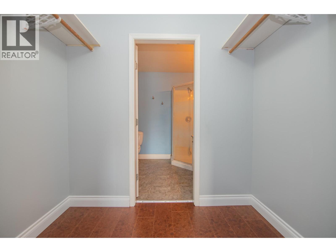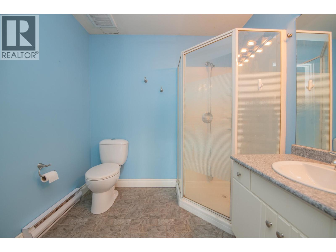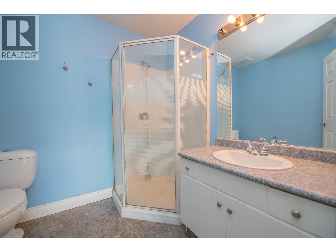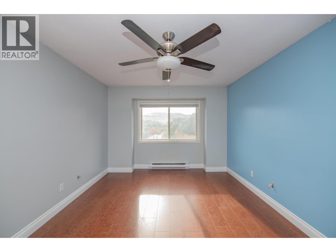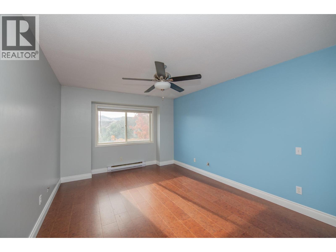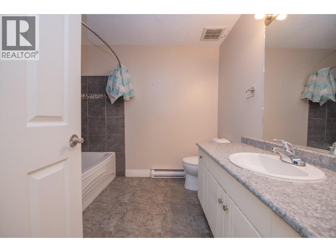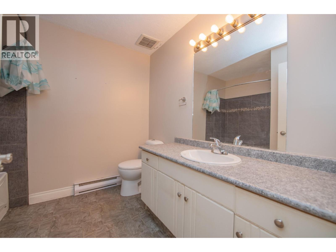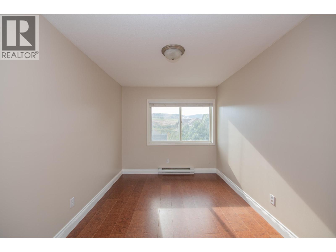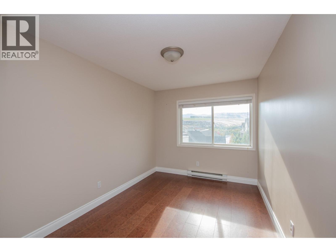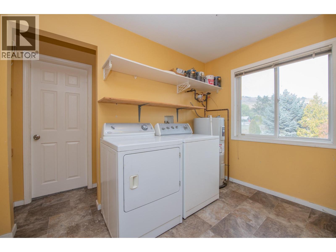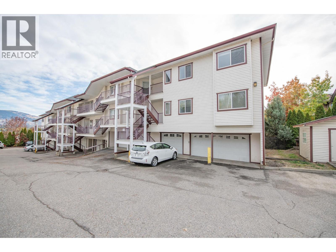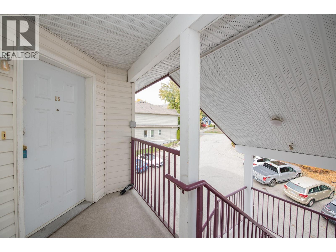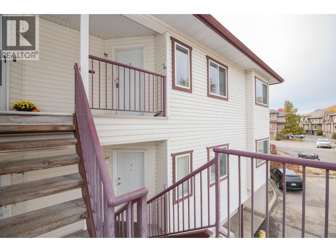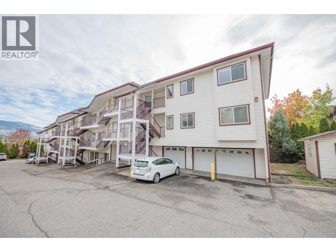4800 Heritage Drive Unit# 15 Vernon, British Columbia V1T 7V4
$409,000Maintenance,
$300 Monthly
Maintenance,
$300 MonthlySpacious corner unit with a double car garage. RARE find with 3 bedrooms and 2 full bathrooms. Top floor corner unit with a great city view. Walk into a front entrance with front hall closet. Off the entrance you'll find a cozy U shape kitchen with ample storage, a pass through eating bar and space for a kitchen table. Spacious living room with sliding glass doors to the patio with a view. Large primary bedroom with walk through closet and a full ensuite bathroom. Two addition bedrooms and full bathroom. Large laundry room with pantry storage. Double car garage with attached storage. Ample parking in the complex, safe and family oriented. Great space for a family or someone who needs an at home office/hobby space. (id:58444)
Property Details
| MLS® Number | 10358613 |
| Property Type | Single Family |
| Neigbourhood | Westmount |
| Community Name | Heritage Hills |
| Amenities Near By | Golf Nearby, Airport, Park, Recreation, Schools, Shopping, Ski Area |
| Community Features | Family Oriented |
| Features | One Balcony |
| Parking Space Total | 2 |
| Storage Type | Storage, Locker |
| View Type | City View, Valley View, View (panoramic) |
Building
| Bathroom Total | 2 |
| Bedrooms Total | 3 |
| Appliances | Refrigerator, Dishwasher, Dryer, Range - Electric, Washer |
| Constructed Date | 1995 |
| Cooling Type | Wall Unit |
| Exterior Finish | Vinyl Siding |
| Fire Protection | Smoke Detector Only |
| Flooring Type | Carpeted, Laminate, Linoleum |
| Heating Fuel | Electric |
| Heating Type | Baseboard Heaters |
| Roof Material | Asphalt Shingle |
| Roof Style | Unknown |
| Stories Total | 1 |
| Size Interior | 1,299 Ft2 |
| Type | Apartment |
| Utility Water | Municipal Water |
Parking
| Additional Parking | |
| Attached Garage | 2 |
Land
| Acreage | No |
| Land Amenities | Golf Nearby, Airport, Park, Recreation, Schools, Shopping, Ski Area |
| Sewer | Municipal Sewage System |
| Size Total Text | Under 1 Acre |
Rooms
| Level | Type | Length | Width | Dimensions |
|---|---|---|---|---|
| Main Level | Storage | 8'6'' x 11'0'' | ||
| Main Level | Storage | 10'10'' x 10'10'' | ||
| Main Level | Other | 19'0'' x 21'0'' | ||
| Main Level | 4pc Bathroom | Measurements not available | ||
| Main Level | 3pc Ensuite Bath | Measurements not available | ||
| Main Level | Bedroom | 15'3'' x 10'11'' | ||
| Main Level | Bedroom | 13'4'' x 11'0'' | ||
| Main Level | Primary Bedroom | 11'11'' x 8'7'' | ||
| Main Level | Living Room | 11'8'' x 18'4'' | ||
| Main Level | Kitchen | 8'3'' x 10'3'' | ||
| Main Level | Laundry Room | 6'3'' x 10'0'' |
https://www.realtor.ca/real-estate/29039080/4800-heritage-drive-unit-15-vernon-westmount
Contact Us
Contact us for more information
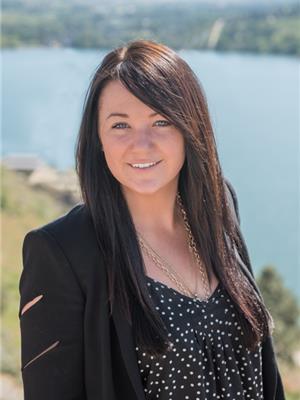
Steffie Brenner
www.okanaganlands.ca/
102-2901 32 St
Vernon, British Columbia V1T 5M2
(250) 549-2103
(250) 549-2106
thebchomes.com/

Norman Brenner
Personal Real Estate Corporation
www.okanaganlands.ca/
102-2901 32 St
Vernon, British Columbia V1T 5M2
(250) 549-2103
(250) 549-2106
thebchomes.com/

