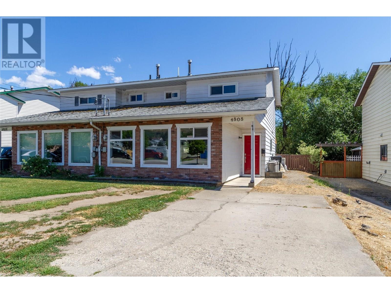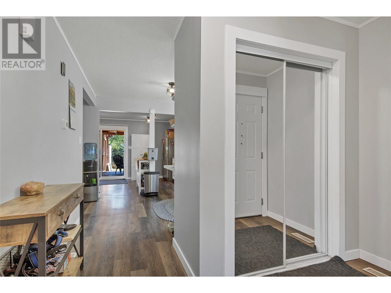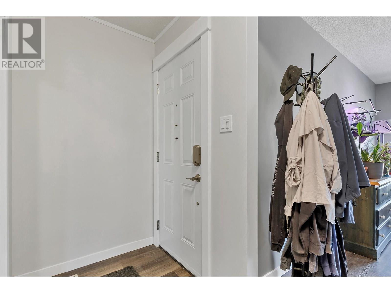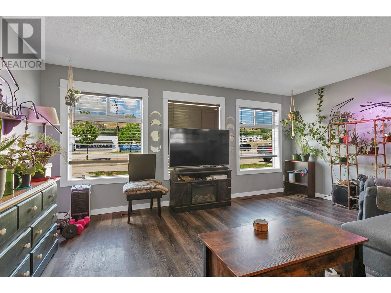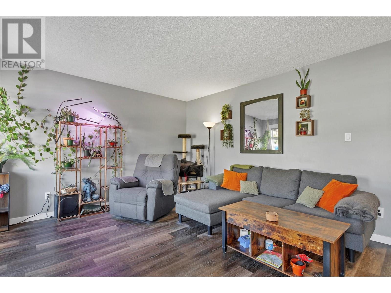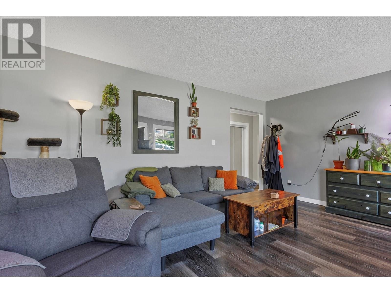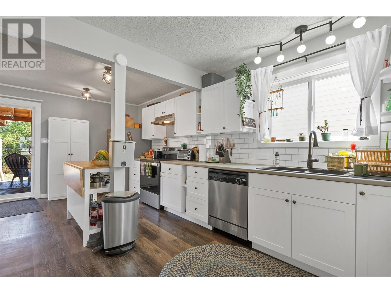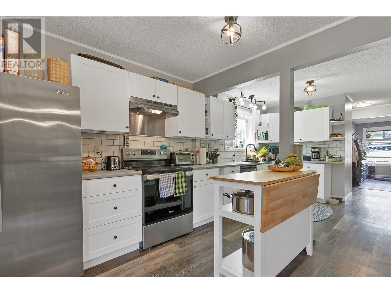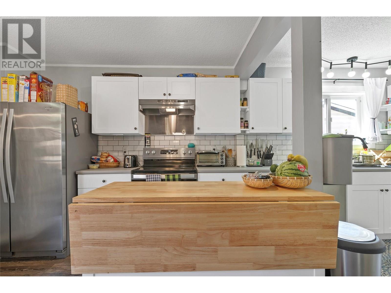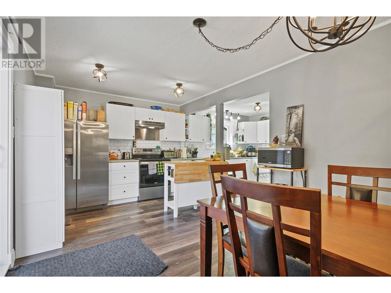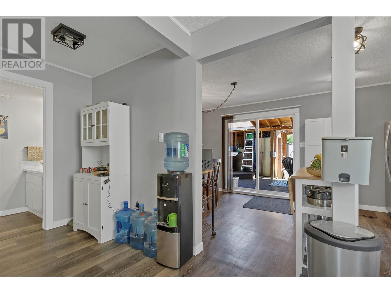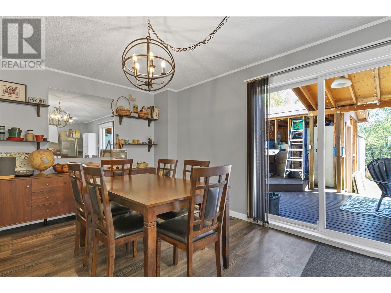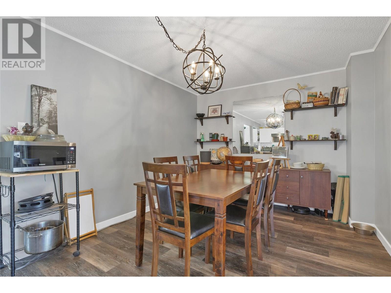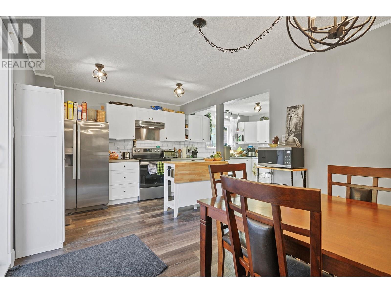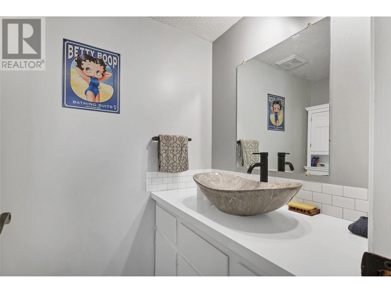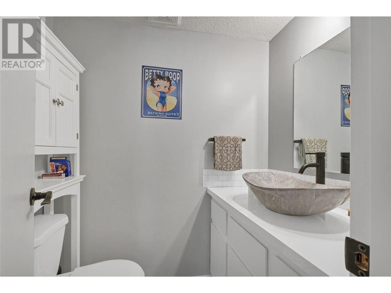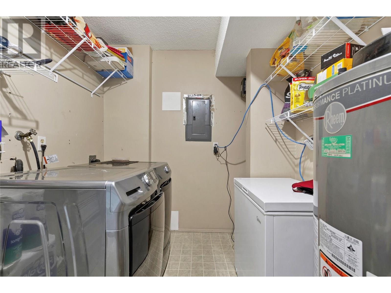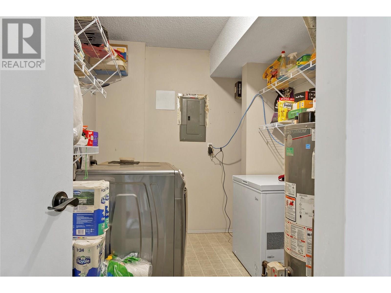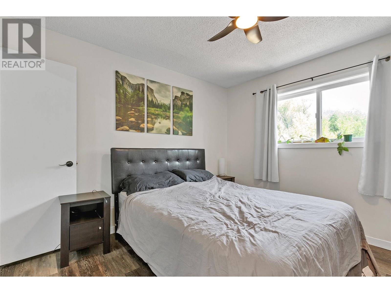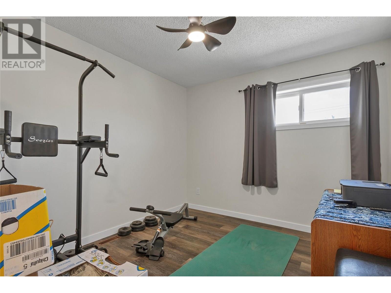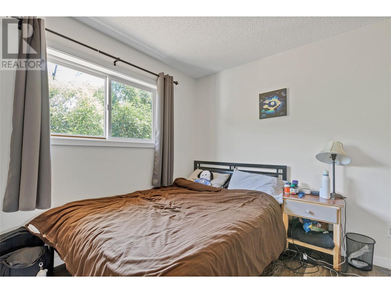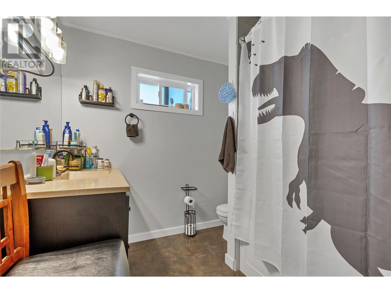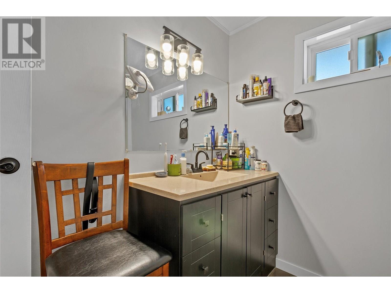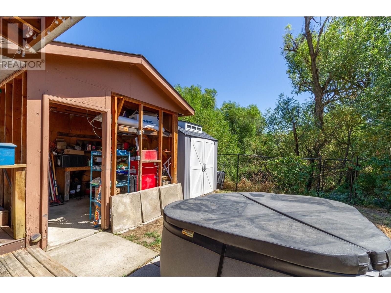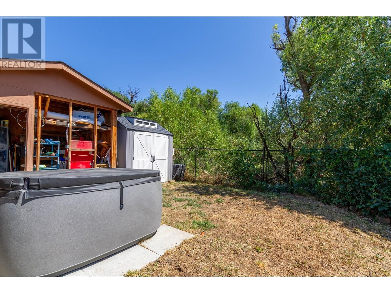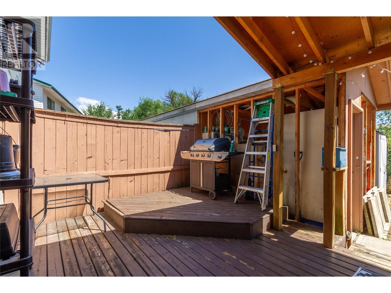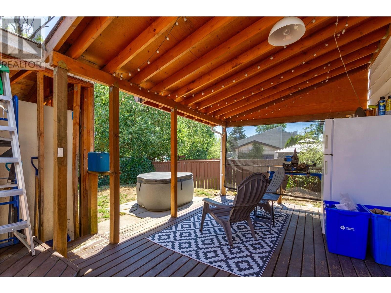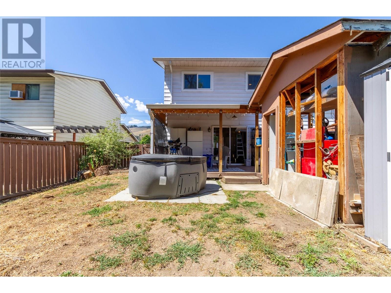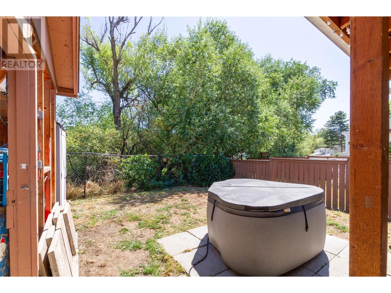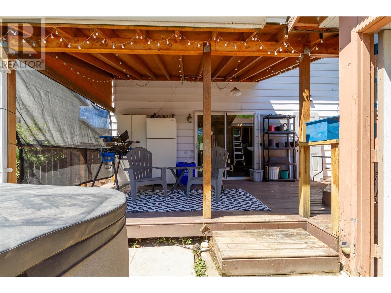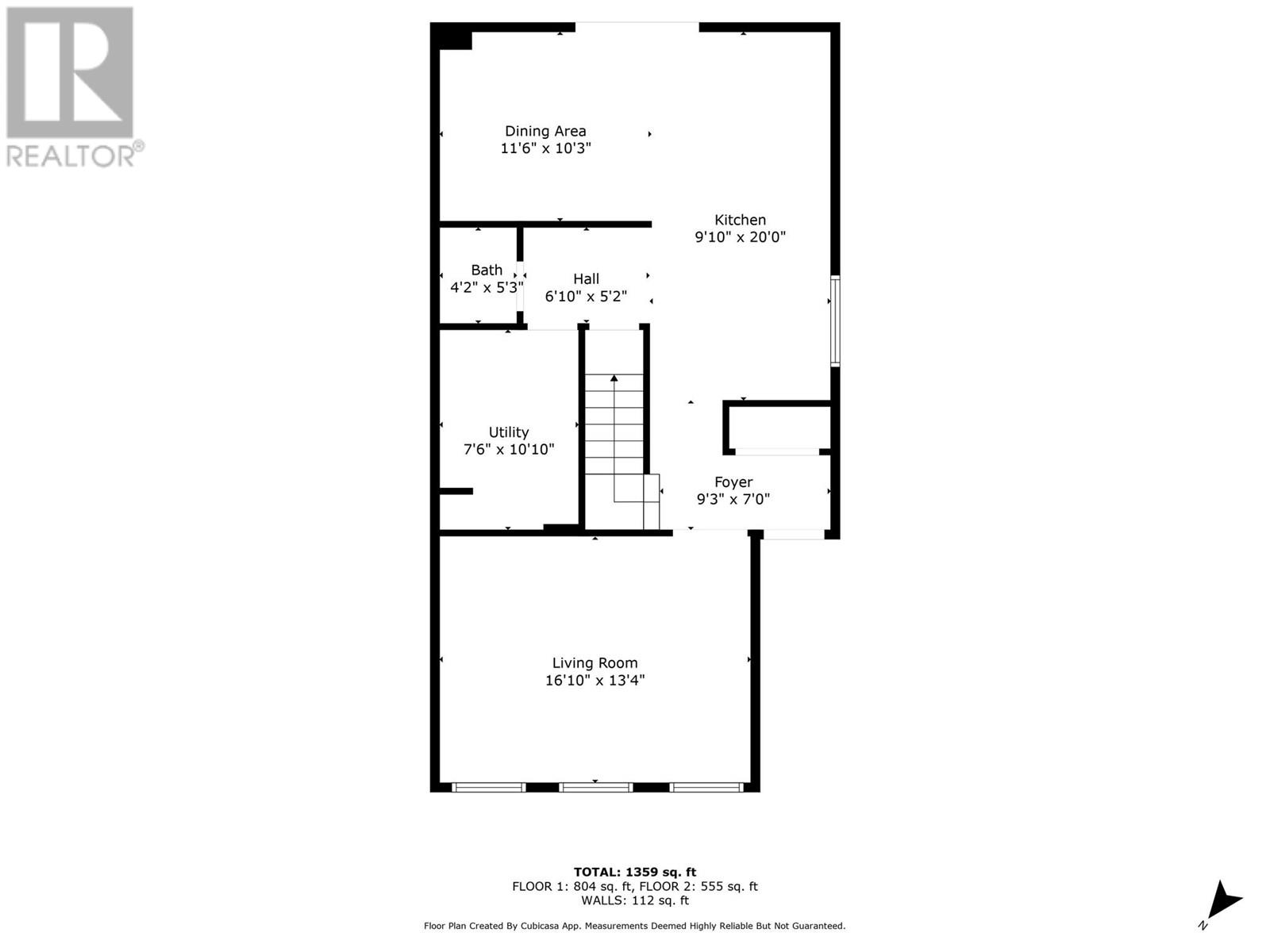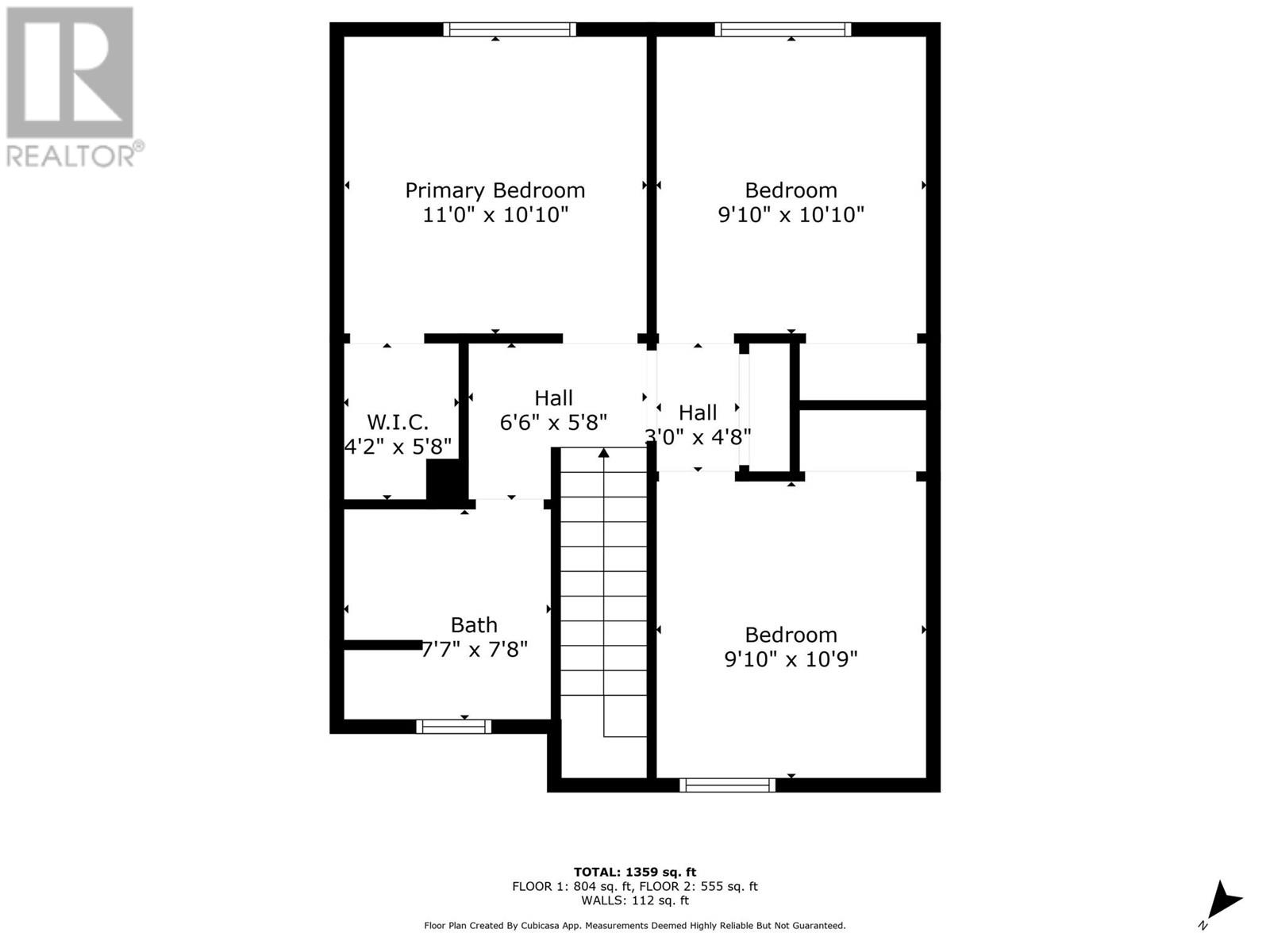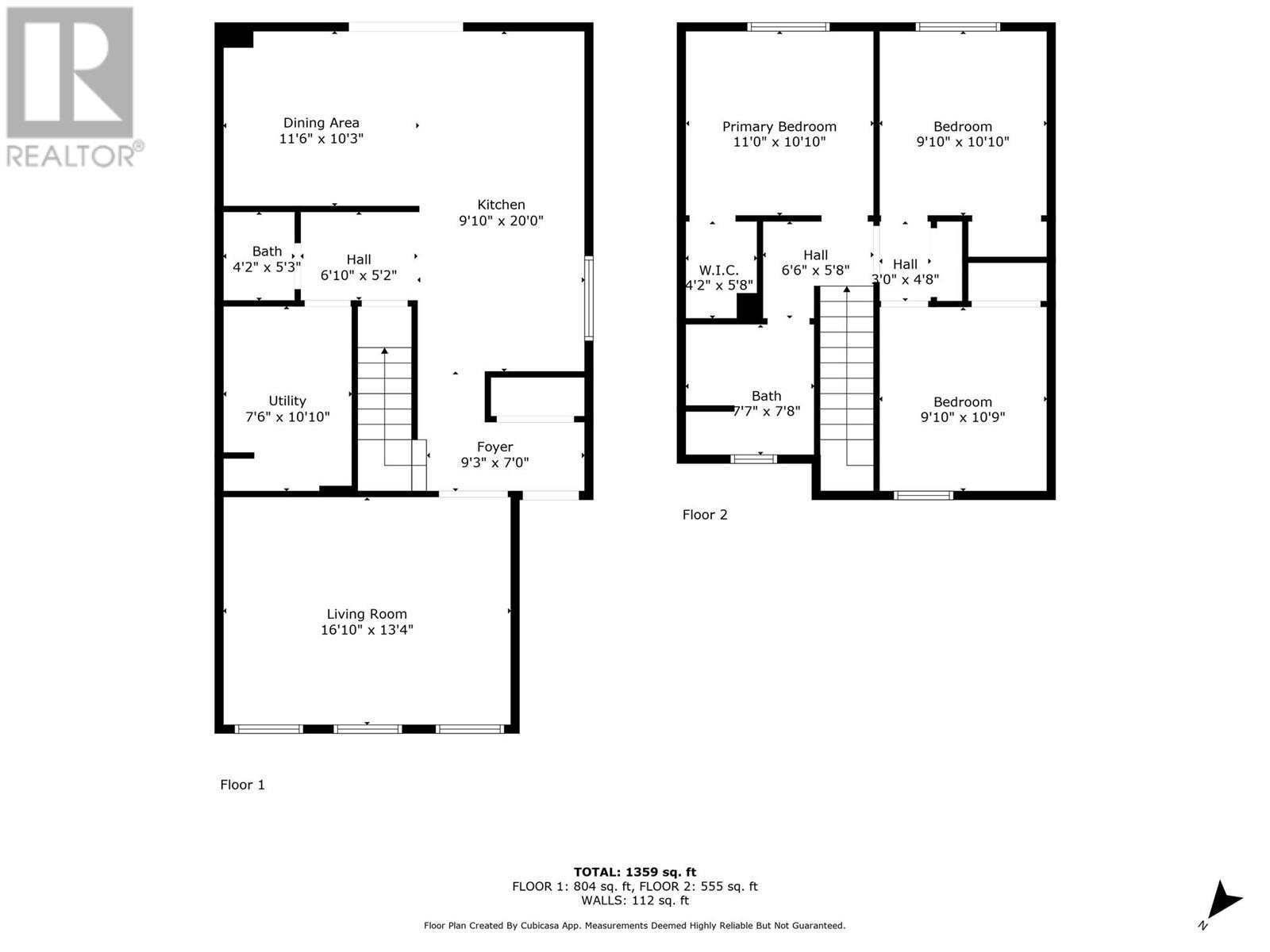4808 25 Avenue Vernon, British Columbia V1T 6R4
$499,999
Have you been searching for a centrally located 1/2 duplex with 3 bedroom and 1.5 baths within walking distance to an Elementary and High School close to public transit and local grocery store? A home that has no restrictions and a fenced yard for your furry pal? I have the home for you!! This home has been updated recently with an open concept kitchen and dining room design. There has been luxury vinyl planking installed throughout the home, new paint, stylish new light fixtures, new ceiling fans in all the bedrooms, new wall outlets, new door handles, new furnace in 2018. This place is awesome, there is a serene creek flowing behind this home and it is home to deer, fish spawn, beaver and otters swimming by, birds chirping. This backyard is a blank slate and can be a real oasis perfect for unwinding at the end of the day. (id:58444)
Property Details
| MLS® Number | 10356344 |
| Property Type | Single Family |
| Neigbourhood | South Vernon |
| Amenities Near By | Public Transit, Airport, Recreation, Schools, Shopping |
| Community Features | Family Oriented |
| Features | Level Lot |
| Parking Space Total | 2 |
| View Type | Mountain View |
Building
| Bathroom Total | 2 |
| Bedrooms Total | 3 |
| Appliances | Refrigerator, Dishwasher, Range - Electric, Washer & Dryer |
| Basement Type | Crawl Space |
| Constructed Date | 1980 |
| Cooling Type | Central Air Conditioning |
| Exterior Finish | Aluminum |
| Flooring Type | Linoleum, Other, Vinyl |
| Half Bath Total | 1 |
| Heating Type | See Remarks |
| Roof Material | Asphalt Shingle |
| Roof Style | Unknown |
| Stories Total | 2 |
| Size Interior | 1,359 Ft2 |
| Type | Duplex |
| Utility Water | Municipal Water |
Land
| Access Type | Easy Access |
| Acreage | No |
| Land Amenities | Public Transit, Airport, Recreation, Schools, Shopping |
| Landscape Features | Level |
| Sewer | Municipal Sewage System |
| Size Total Text | Under 1 Acre |
| Surface Water | Creeks, Creek Or Stream |
| Zoning Type | Unknown |
Rooms
| Level | Type | Length | Width | Dimensions |
|---|---|---|---|---|
| Second Level | Other | 3'0'' x 4'8'' | ||
| Second Level | Other | 6'6'' x 5'8'' | ||
| Second Level | 4pc Bathroom | 7'7'' x 7'8'' | ||
| Second Level | Bedroom | 9'10'' x 10'9'' | ||
| Second Level | Bedroom | 9'10'' x 10'10'' | ||
| Second Level | Other | 4'2'' x 5'8'' | ||
| Second Level | Primary Bedroom | 11'0'' x 10'10'' | ||
| Main Level | Dining Room | 11'6'' x 10'3'' | ||
| Main Level | Kitchen | 9'10'' x 20'0'' | ||
| Main Level | Other | 6'10'' x 5'2'' | ||
| Main Level | 2pc Bathroom | 4'2'' x 5'3'' | ||
| Main Level | Utility Room | 7'6'' x 10'10'' | ||
| Main Level | Foyer | 9'3'' x 7'0'' | ||
| Main Level | Living Room | 16'10'' x 13'4'' |
Utilities
| Cable | Available |
| Electricity | Available |
| Natural Gas | Available |
| Telephone | Available |
| Sewer | Available |
| Water | Available |
https://www.realtor.ca/real-estate/28618661/4808-25-avenue-vernon-south-vernon
Contact Us
Contact us for more information

Johnathan Christmas
4007 - 32nd Street
Vernon, British Columbia V1T 5P2
(250) 545-5371
(250) 542-3381

Anna-Marie Spiller
www.johnchristmaseveryday.com/
4007 - 32nd Street
Vernon, British Columbia V1T 5P2
(250) 545-5371
(250) 542-3381

