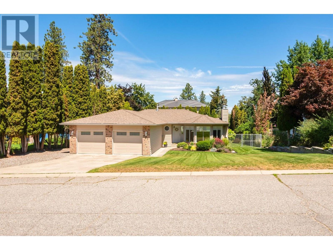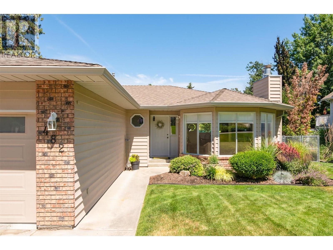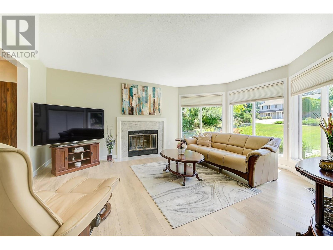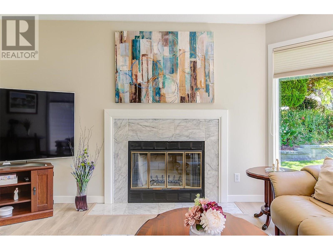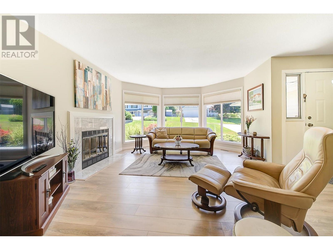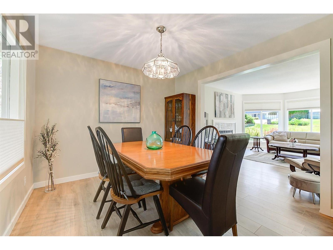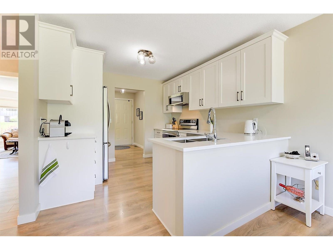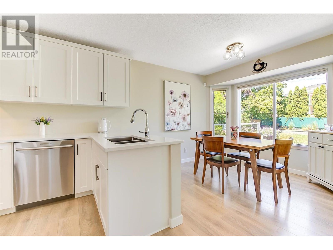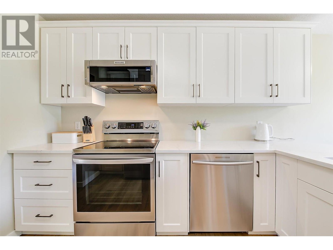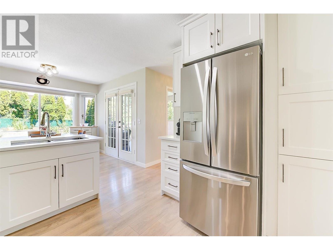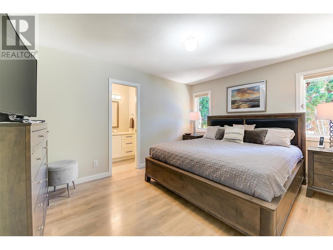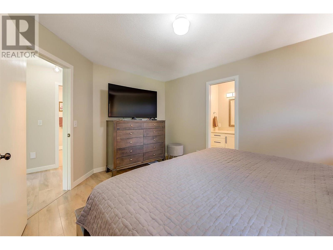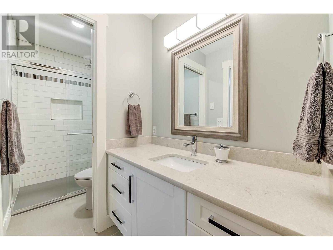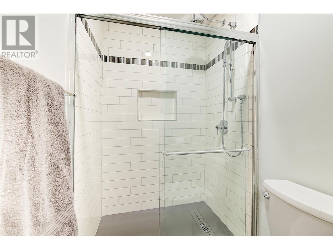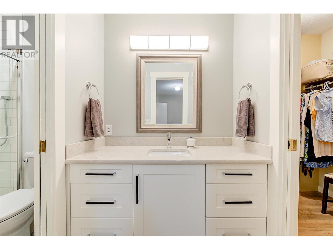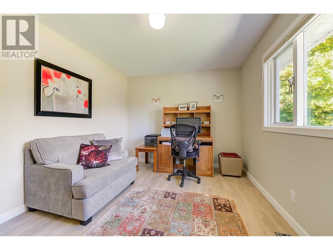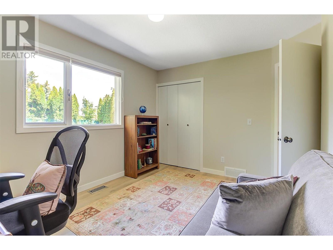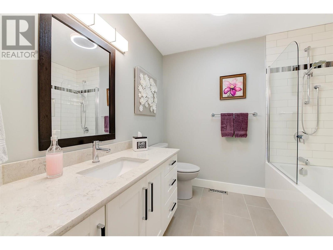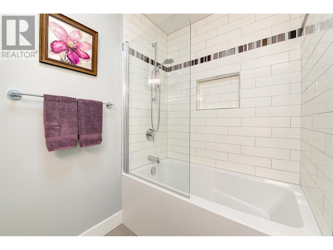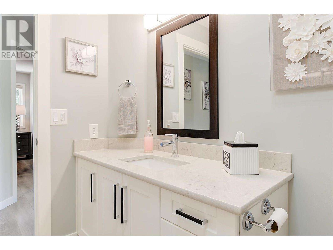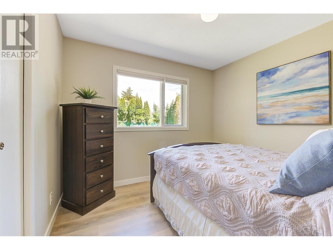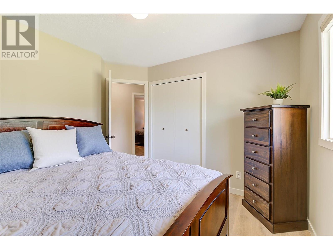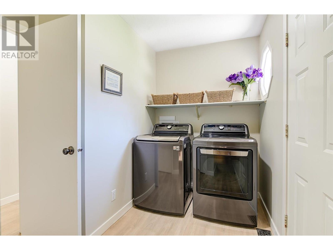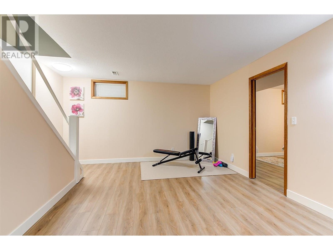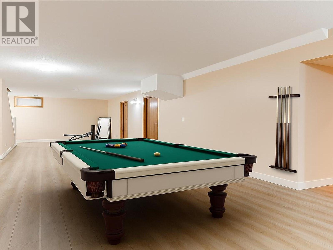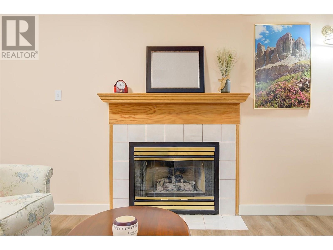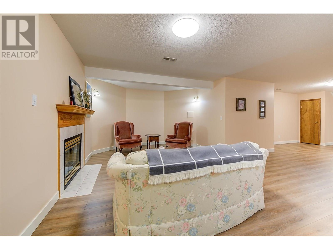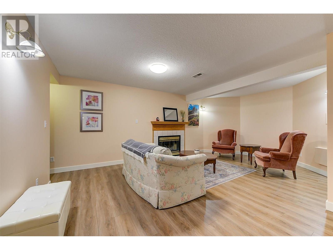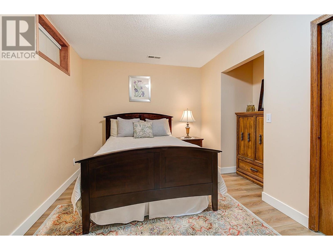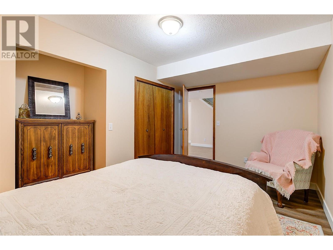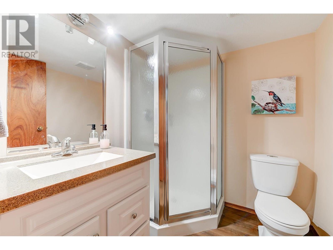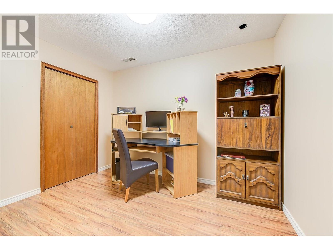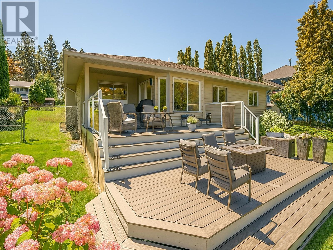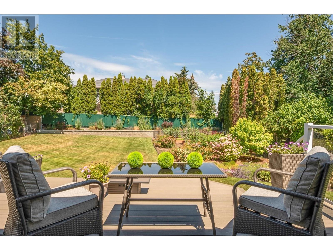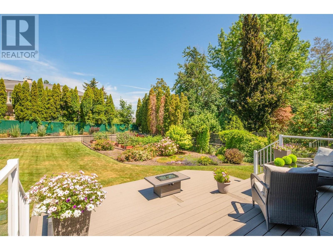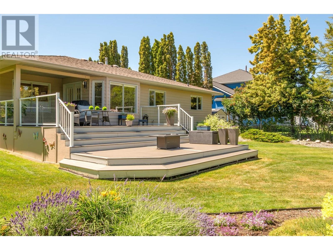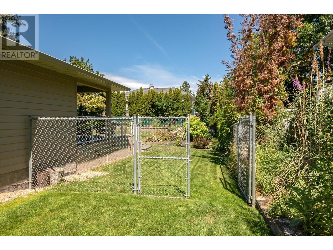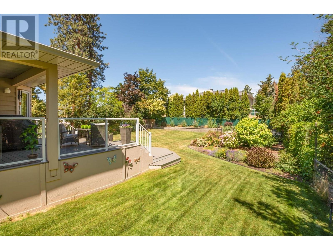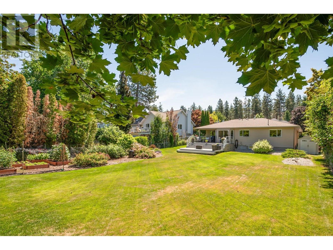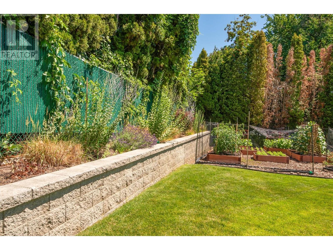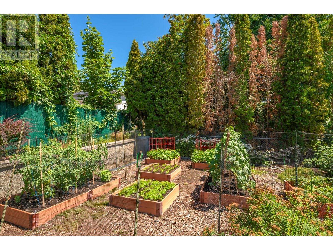482 Curlew Drive Kelowna, British Columbia V1W 4L1
$1,099,000
ONE OWNER - CHARMING SOUTH FACING Rancher with Basement - Updated & Move-In Ready! Welcome to this beautifully maintained and thoughtfully updated 4 bedroom, 3 bathroom home ideally located in a quiet, family friendly Upper Mission neighborhood- just a short walk to Chute Lake Elementary School. Enjoy a bright home on a large, fully landscaped & irrigated private lot. The main floor features 3 bedrooms including a spacious primary suite with a walk-in closet and a beautifully renovated ensuite. The kitchen was fully renovated in 2022 w/ quartz countertops, while bathrooms & flooring were updated in 2018. Other highlights include 2 fireplaces, main-floor laundry, a finished basement with 4th bedroom, composite deck (2021) & gas fire table, garage upgrades (2020), gutters w/gutter guards (2021) & Washer & Dryer (2021). This home is ready for a new family to make memories with! (id:58444)
Property Details
| MLS® Number | 10356140 |
| Property Type | Single Family |
| Neigbourhood | Upper Mission |
| Parking Space Total | 5 |
Building
| Bathroom Total | 3 |
| Bedrooms Total | 4 |
| Architectural Style | Ranch |
| Constructed Date | 1988 |
| Construction Style Attachment | Detached |
| Cooling Type | Central Air Conditioning |
| Exterior Finish | Brick, Cedar Siding |
| Fireplace Fuel | Gas,wood |
| Fireplace Present | Yes |
| Fireplace Total | 2 |
| Fireplace Type | Unknown,conventional |
| Heating Type | Forced Air |
| Roof Material | Asphalt Shingle |
| Roof Style | Unknown |
| Stories Total | 2 |
| Size Interior | 2,621 Ft2 |
| Type | House |
| Utility Water | Municipal Water |
Parking
| Attached Garage | 2 |
Land
| Acreage | No |
| Landscape Features | Underground Sprinkler |
| Sewer | Septic Tank |
| Size Irregular | 0.28 |
| Size Total | 0.28 Ac|under 1 Acre |
| Size Total Text | 0.28 Ac|under 1 Acre |
| Zoning Type | Single Family Dwelling |
Rooms
| Level | Type | Length | Width | Dimensions |
|---|---|---|---|---|
| Second Level | Storage | 13'10'' x 14'4'' | ||
| Second Level | Storage | 10'6'' x 5'7'' | ||
| Second Level | Recreation Room | 45'6'' x 22'0'' | ||
| Second Level | Office | 10'10'' x 8'1'' | ||
| Second Level | Bedroom | 9'1'' x 5'10'' | ||
| Second Level | 3pc Bathroom | 6'2'' x 5'10'' | ||
| Main Level | Other | 23'8'' x 23'5'' | ||
| Main Level | 3pc Bathroom | 10'11'' x 4'5'' | ||
| Main Level | 4pc Bathroom | 7'8'' x 8'1'' | ||
| Main Level | Foyer | 5'9'' x 8'1'' | ||
| Main Level | Bedroom | 9'11'' x 10'10'' | ||
| Main Level | Bedroom | 12'8'' x 10'8'' | ||
| Main Level | Dining Nook | 9'11'' x 10'4'' | ||
| Main Level | Primary Bedroom | 14'2'' x 11'7'' | ||
| Main Level | Living Room | 13'6'' x 16'5'' | ||
| Main Level | Laundry Room | 12'0'' x 9'11'' | ||
| Main Level | Dining Room | 10'6'' x 9'11'' | ||
| Main Level | Kitchen | 10'4'' x 9'11'' |
https://www.realtor.ca/real-estate/28609980/482-curlew-drive-kelowna-upper-mission
Contact Us
Contact us for more information

Terry Compton
Personal Real Estate Corporation
www.facebook.com/terrycompton.realestate/
www.linkedin.com/in/terry-compton-prec-42310858/
100 - 1553 Harvey Avenue
Kelowna, British Columbia V1Y 6G1
(250) 717-5000
(250) 861-8462
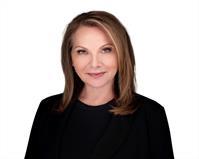
Rhonda Compton
terrycompton.ca/
100 - 1553 Harvey Avenue
Kelowna, British Columbia V1Y 6G1
(250) 717-5000
(250) 861-8462

