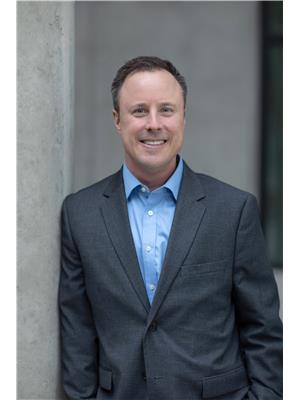485 Monterey Road Kelowna, British Columbia V1X 1A1
$750,000
Don't miss out on this cute and well-kept rancher on a quiet street close to schools, parking and shopping in Rutland South. Newer windows and roof, fresh paint, and light fixtures, along with laminate and tile flooring, make this home move-in ready. Three bedrooms on the main floor plus a 4-piece bath with heated tile flooring, and a bachelor suite with bathroom and shared laundry in the basement, or the perfect kids' space or man cave with a wet bar instead! Central air/Forced Air System. Ample parking, a flat fenced yard with plenty of room for toys, a pool, or a hot tub (220V ready to go). Easy to show and quick possession is available. (id:58444)
Property Details
| MLS® Number | 10355911 |
| Property Type | Single Family |
| Neigbourhood | Rutland South |
| Parking Space Total | 5 |
Building
| Bathroom Total | 2 |
| Bedrooms Total | 3 |
| Appliances | Refrigerator, Dishwasher, Dryer, Oven - Electric, Microwave, Washer |
| Architectural Style | Ranch |
| Constructed Date | 1972 |
| Construction Style Attachment | Detached |
| Cooling Type | Central Air Conditioning |
| Exterior Finish | Stucco |
| Fire Protection | Smoke Detector Only |
| Fireplace Present | Yes |
| Fireplace Type | Free Standing Metal |
| Flooring Type | Laminate, Tile |
| Heating Type | Forced Air |
| Roof Material | Asphalt Shingle |
| Roof Style | Unknown |
| Stories Total | 2 |
| Size Interior | 1,874 Ft2 |
| Type | House |
| Utility Water | Municipal Water |
Parking
| Carport |
Land
| Acreage | No |
| Landscape Features | Underground Sprinkler |
| Sewer | Municipal Sewage System |
| Size Irregular | 0.23 |
| Size Total | 0.23 Ac|under 1 Acre |
| Size Total Text | 0.23 Ac|under 1 Acre |
| Zoning Type | Unknown |
Rooms
| Level | Type | Length | Width | Dimensions |
|---|---|---|---|---|
| Basement | 3pc Bathroom | 10'10'' x 8'6'' | ||
| Basement | Laundry Room | 10'0'' x 10'10'' | ||
| Main Level | Bedroom | 9'7'' x 9'7'' | ||
| Main Level | Bedroom | 9'0'' x 9'7'' | ||
| Main Level | Primary Bedroom | 11'6'' x 10'0'' | ||
| Main Level | 4pc Bathroom | 10'0'' x 4'11'' | ||
| Main Level | Dining Room | 8'2'' x 6'4'' | ||
| Main Level | Kitchen | 10'5'' x 10'0'' | ||
| Main Level | Living Room | 13'8'' x 13'0'' | ||
| Additional Accommodation | Kitchen | 14'2'' x 10'9'' | ||
| Additional Accommodation | Living Room | 18'2'' x 10'11'' | ||
| Additional Accommodation | Other | 20'3'' x 8'6'' |
https://www.realtor.ca/real-estate/28601982/485-monterey-road-kelowna-rutland-south
Contact Us
Contact us for more information

Derek Martin
Personal Real Estate Corporation
www.martinhomes.ca/
www.facebook.com/martinhomeskelowna
www.linkedin.com/in/derek-martin-prec-09ba25a/
twitter.com/KelownaRealtors
www.instagram.com/martinhomes_remaxkelowna/
martinhomes.ca/about/
100 - 1553 Harvey Avenue
Kelowna, British Columbia V1Y 6G1
(250) 717-5000
(250) 861-8462


























