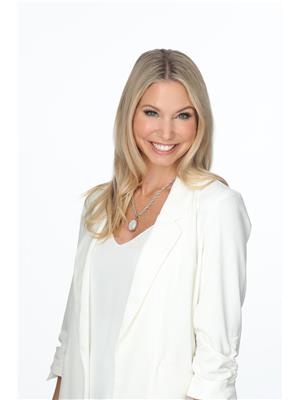486 Carona Crescent Kelowna, British Columbia V1W 3C6
$2,250,000
Stunning custom Tommie Award winning home located in arguably one of the best neighbouhoods in all of Kelowna!! Step inside & be immediately struck by the huge open concept floor plan. Warm wood flooring spans throughout creating a cohesion between space & rooms while grand windows showcase the incredibly private backyard space & mature greenery surrounding the property. The kitchen features stylish two tone cabinetry, luxury appliances & custom lighting. The butlers pantry has an abundance of storage while the accordion windows create an incredible opportunity to seamlessly entertain inside & out. Step outside to a lush, backyard oasis. The large covered pergola is an inviting space & features several seating options & a grand custom outdoor fireplace. Here you can relax or entertain in incredible style. A custom built outbuilding holds a rejuvenating sauna & room for storage if needed. Back inside, ascend the solid steel staircase to discover the primary ensuite. Here, large windows & custom lighting create an inviting ambiance. The wardrobe room has built in cabinetry & the ensuite will captivate your senses & entice you to relax and unwind. Three more spacious bedrooms on this level come together seamlessly to create the ideal floor plan for growing families & offer flexibility & guest space if desired. Centrally located & tucked in on a quiet, family oriented street walking distance to beaches, renowned schools, dining & more. This home is a must see! (id:58444)
Property Details
| MLS® Number | 10352415 |
| Property Type | Single Family |
| Neigbourhood | Lower Mission |
| Amenities Near By | Golf Nearby, Public Transit, Park, Recreation, Schools, Shopping |
| Community Features | Family Oriented |
| Features | Cul-de-sac, Level Lot, Private Setting, Central Island |
| Parking Space Total | 7 |
| Road Type | Cul De Sac |
| Storage Type | Storage Shed |
Building
| Bathroom Total | 4 |
| Bedrooms Total | 4 |
| Architectural Style | Ranch |
| Basement Type | Crawl Space |
| Constructed Date | 1995 |
| Construction Style Attachment | Detached |
| Cooling Type | Central Air Conditioning |
| Exterior Finish | Cedar Siding, Stucco |
| Fire Protection | Controlled Entry |
| Fireplace Fuel | Gas |
| Fireplace Present | Yes |
| Fireplace Type | Unknown |
| Flooring Type | Hardwood, Tile |
| Half Bath Total | 1 |
| Heating Type | Forced Air |
| Roof Material | Asphalt Shingle |
| Roof Style | Unknown |
| Stories Total | 2 |
| Size Interior | 3,358 Ft2 |
| Type | House |
| Utility Water | Municipal Water |
Parking
| Attached Garage | 2 |
Land
| Access Type | Easy Access |
| Acreage | No |
| Land Amenities | Golf Nearby, Public Transit, Park, Recreation, Schools, Shopping |
| Landscape Features | Landscaped, Level, Underground Sprinkler |
| Sewer | Municipal Sewage System |
| Size Frontage | 22 Ft |
| Size Irregular | 0.26 |
| Size Total | 0.26 Ac|under 1 Acre |
| Size Total Text | 0.26 Ac|under 1 Acre |
| Zoning Type | Unknown |
Rooms
| Level | Type | Length | Width | Dimensions |
|---|---|---|---|---|
| Second Level | Full Ensuite Bathroom | Measurements not available | ||
| Second Level | Primary Bedroom | 12'7'' x 11'1'' | ||
| Second Level | Bedroom | 10'3'' x 10'4'' | ||
| Second Level | Full Ensuite Bathroom | Measurements not available | ||
| Second Level | Primary Bedroom | 14'11'' x 12'5'' | ||
| Second Level | Office | 6'2'' x 9'1'' | ||
| Second Level | Full Bathroom | Measurements not available | ||
| Second Level | Bedroom | 21'4'' x 11'10'' | ||
| Main Level | Partial Bathroom | Measurements not available | ||
| Main Level | Laundry Room | 11'7'' x 9'1'' | ||
| Main Level | Mud Room | 9'8'' x 5'7'' | ||
| Main Level | Office | 11'7'' x 9'4'' | ||
| Main Level | Dining Nook | 8'1'' x 9'11'' | ||
| Main Level | Living Room | 14'9'' x 16'6'' | ||
| Main Level | Kitchen | 14'8'' x 17'10'' | ||
| Main Level | Pantry | 12'4'' x 5'4'' | ||
| Main Level | Dining Room | 14'11'' x 11'1'' |
https://www.realtor.ca/real-estate/28480788/486-carona-crescent-kelowna-lower-mission
Contact Us
Contact us for more information

Peter Russell
Personal Real Estate Corporation
100-1553 Harvey Avenue
Kelowna, British Columbia V1Y 6G1
(250) 862-7675
(250) 860-0016
www.stonesisters.com/

Shannon Stone
Personal Real Estate Corporation
www.stonesisters.com/
www.facebook.com/Kelownastonesisters/
ca.linkedin.com/in/stonesisters
twitter.com/StoneSisters?lang=e
100-1553 Harvey Avenue
Kelowna, British Columbia V1Y 6G1
(250) 862-7675
(250) 860-0016
www.stonesisters.com/

Tamara Stone
Personal Real Estate Corporation
www.stonesisters.com/
www.facebook.com/stonesisters
ca.linkedin.com/in/stonesisters
twitter.com/StoneSisters?lang=e
100-1553 Harvey Avenue
Kelowna, British Columbia V1Y 6G1
(250) 862-7675
(250) 860-0016
www.stonesisters.com/











































































