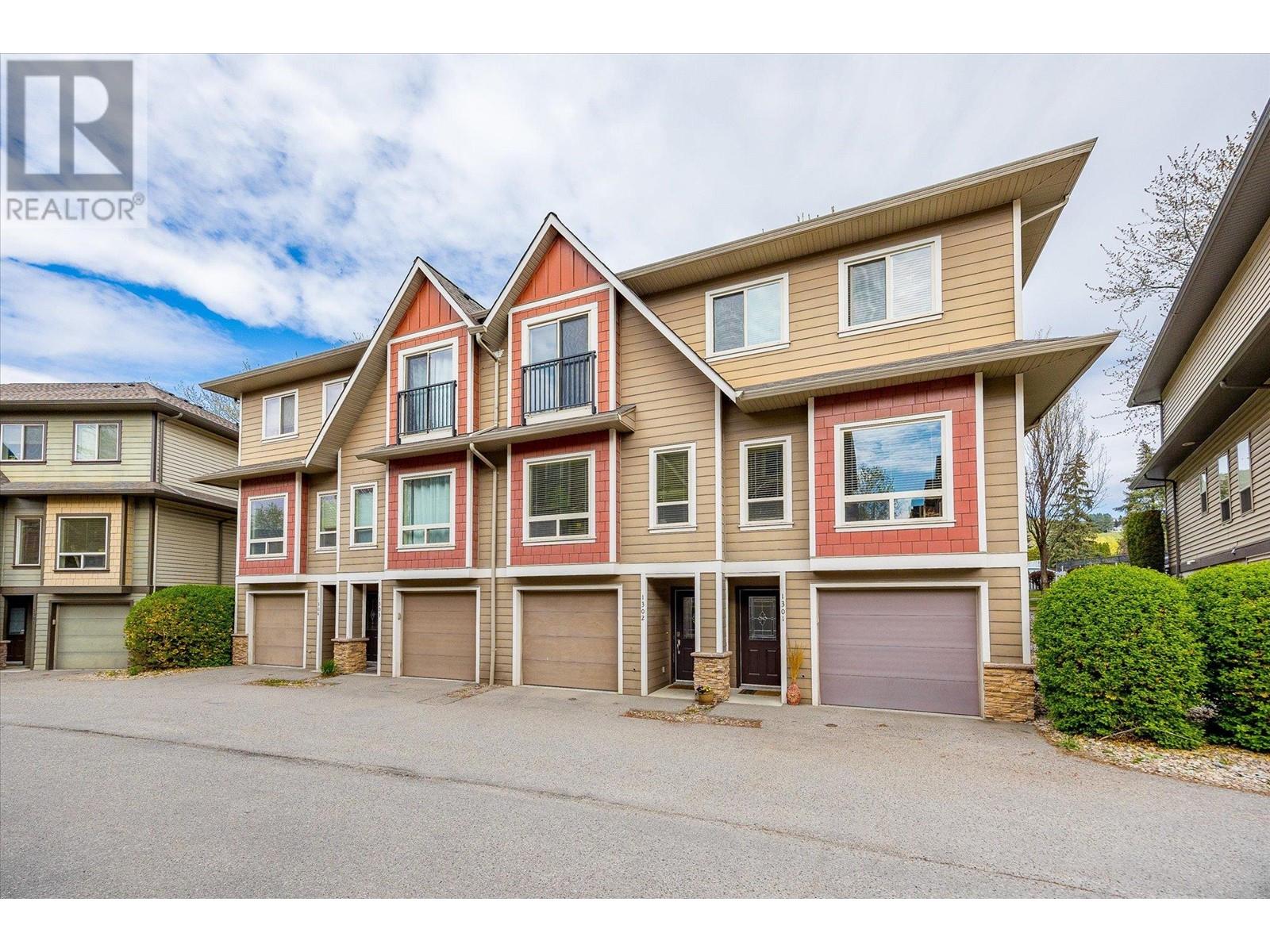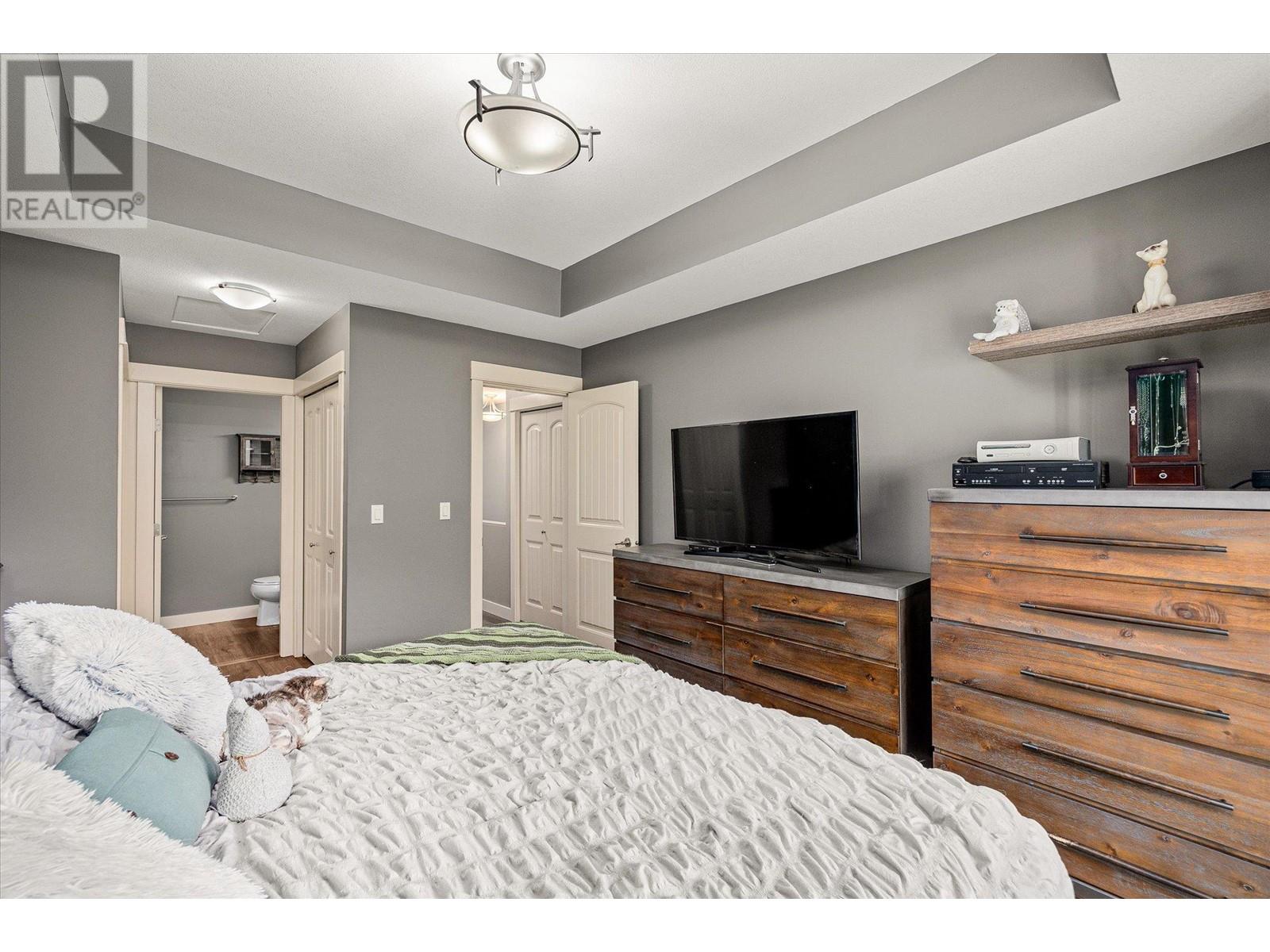4900 Heritage Drive Unit# 1302 Vernon, British Columbia V1T 9X1
$554,900Maintenance, Reserve Fund Contributions, Insurance, Ground Maintenance, Property Management, Other, See Remarks, Waste Removal
$208.40 Monthly
Maintenance, Reserve Fund Contributions, Insurance, Ground Maintenance, Property Management, Other, See Remarks, Waste Removal
$208.40 MonthlyBella Vista Beauty at The Rock! Discover this meticulously maintained 3-bed, 3-bath townhome in Vernon's sought-after The Rock. Exceptional design & thoughtful layout offer comfort & convenience, minutes from downtown, Okanagan Lake, parks, & amenities. Step into a spacious foyer w/ custom tile mosaic, leading to a bright, airy open-concept living area. Soaring 9ft ceilings & engineered hardwood flow through the living, dining & sleek kitchen. Ample storage, light counters, SS appliances & a large island w/ breakfast bar enhance the kitchen. Large windows fill the space w/ light, leading to a private deck. Upstairs, find 3 bright, spacious bedrooms. The primary suite is a retreat w/ a charming Romeo & Juliet balcony, large walk-in closet & luxurious 4-piece ensuite. A tucked-away laundry & spacious hallway add convenience. The partially finished basement offers fantastic extra space for a family room, games room, or home office. This exceptional home features a new 2025 hot water tank, newer 2020 furnace & new 2024 carpet/flooring. Enjoy garage access, ample visitor parking & peaceful surroundings near a dog park, playground, green space, transit, orchards & a short drive to town & Okanagan Lake. A fantastic opportunity! (id:58444)
Property Details
| MLS® Number | 10344809 |
| Property Type | Single Family |
| Neigbourhood | Bella Vista |
| Community Name | The Rock |
| Community Features | Family Oriented |
| Features | Central Island |
| Parking Space Total | 1 |
Building
| Bathroom Total | 3 |
| Bedrooms Total | 3 |
| Appliances | Refrigerator, Dishwasher, Dryer, Range - Electric, Microwave, Washer |
| Architectural Style | Split Level Entry |
| Basement Type | Partial |
| Constructed Date | 2007 |
| Construction Style Attachment | Attached |
| Construction Style Split Level | Other |
| Cooling Type | Central Air Conditioning |
| Exterior Finish | Vinyl Siding |
| Flooring Type | Carpeted, Ceramic Tile, Hardwood |
| Half Bath Total | 1 |
| Heating Type | Forced Air, See Remarks |
| Roof Material | Asphalt Shingle |
| Roof Style | Unknown |
| Stories Total | 3 |
| Size Interior | 1,711 Ft2 |
| Type | Row / Townhouse |
| Utility Water | Municipal Water |
Parking
| Attached Garage | 1 |
Land
| Acreage | No |
| Landscape Features | Landscaped |
| Sewer | Municipal Sewage System |
| Size Total Text | Under 1 Acre |
| Zoning Type | Multi-family |
Rooms
| Level | Type | Length | Width | Dimensions |
|---|---|---|---|---|
| Second Level | Living Room | 14'10'' x 16'9'' | ||
| Second Level | Dining Room | 8'7'' x 11'5'' | ||
| Second Level | 2pc Bathroom | 5' x 5'6'' | ||
| Second Level | Kitchen | 14'10'' x 15' | ||
| Third Level | 4pc Bathroom | 7'5'' x 7'10'' | ||
| Third Level | Bedroom | 13'2'' x 9'2'' | ||
| Third Level | Bedroom | 9' x 10'10'' | ||
| Third Level | 4pc Ensuite Bath | 7'11'' x 4'11'' | ||
| Third Level | Primary Bedroom | 11'5'' x 14'11'' | ||
| Main Level | Foyer | 3'8'' x 12'8'' | ||
| Main Level | Recreation Room | 14'11'' x 18'10'' | ||
| Main Level | Other | 11'6'' x 24' |
https://www.realtor.ca/real-estate/28211151/4900-heritage-drive-unit-1302-vernon-bella-vista
Contact Us
Contact us for more information

Jeffrey Ishkanian
www.kelownalifestylehomes.ca/
www.facebook.com/ImagineBeingHereKelowna
www.linkedin.com/in/jeff-ishkanian-4a8b4126/
twitter.com/IshkanianJeff
www.instagram.com/jeff.ishkanian/
3405 27 St
Vernon, British Columbia V1T 4W8
(250) 549-2103
(250) 549-2106
thebchomes.com/














































