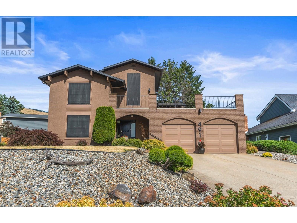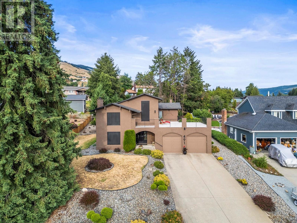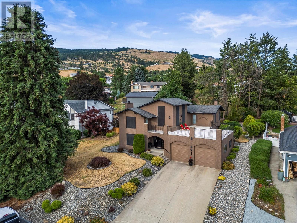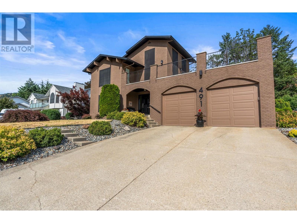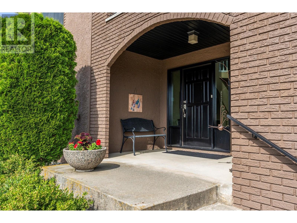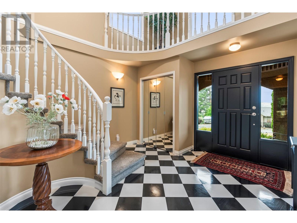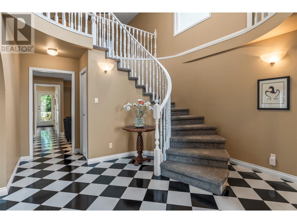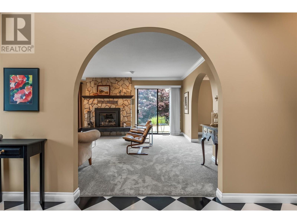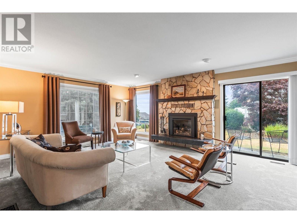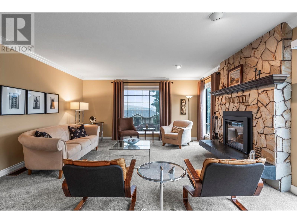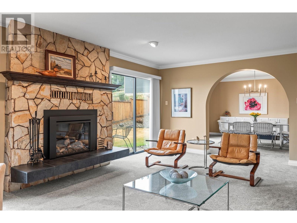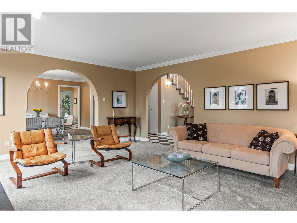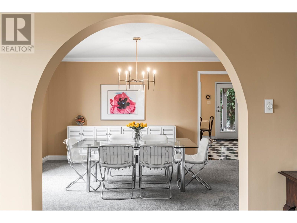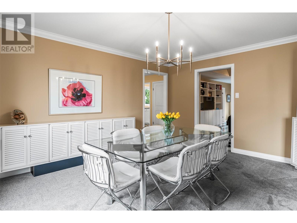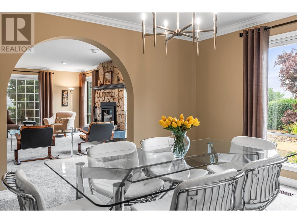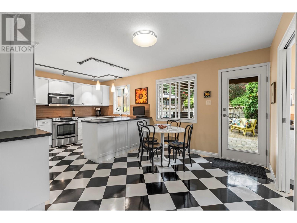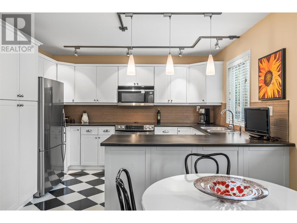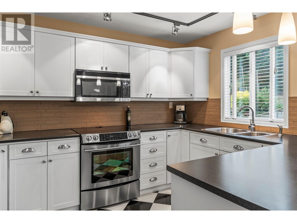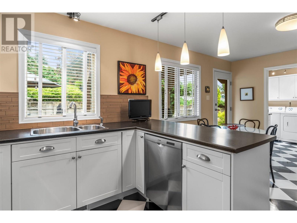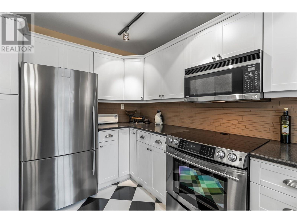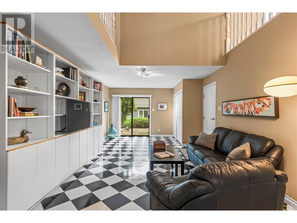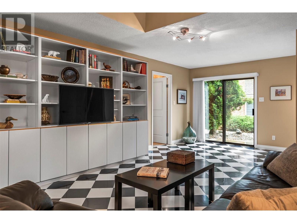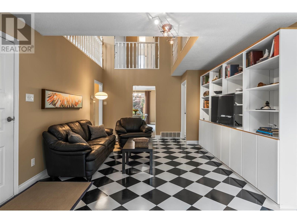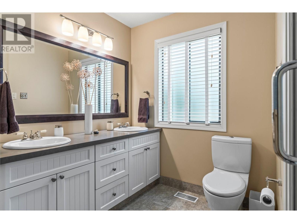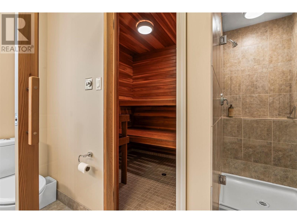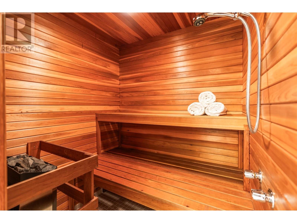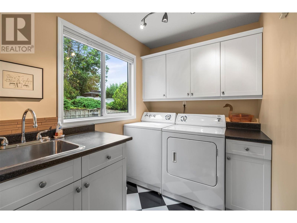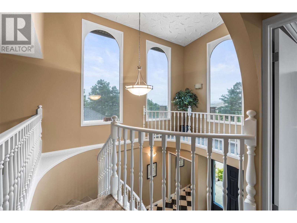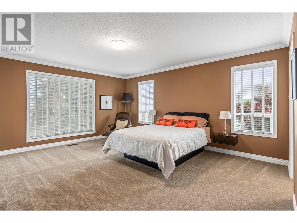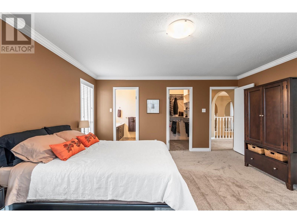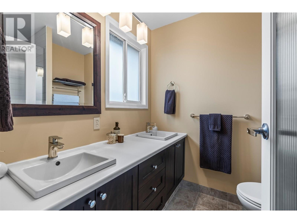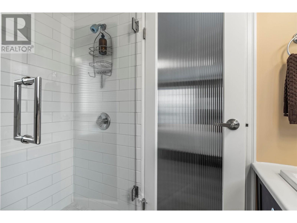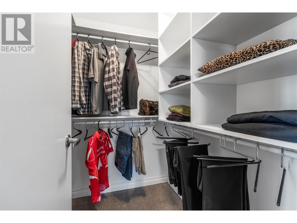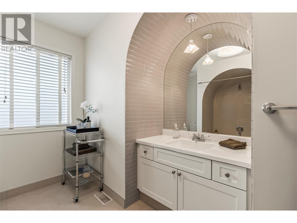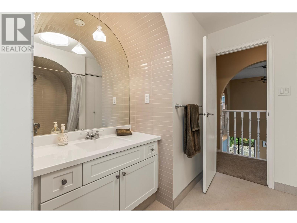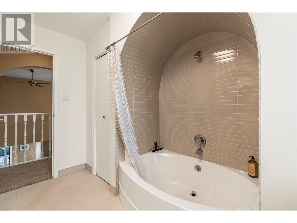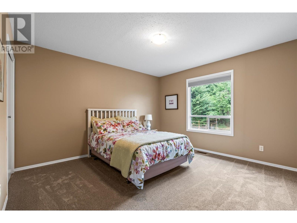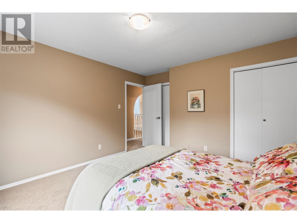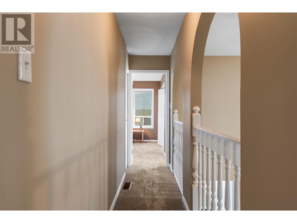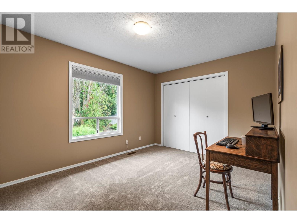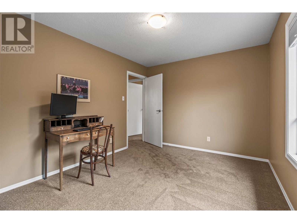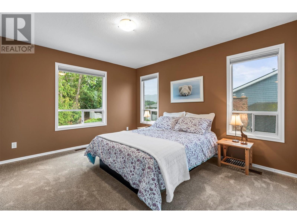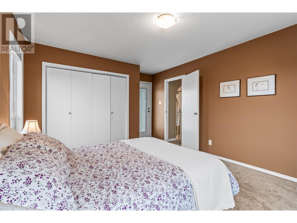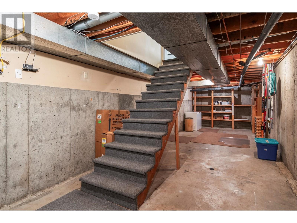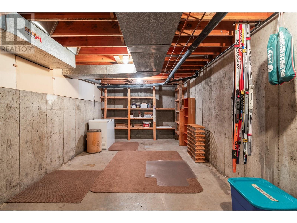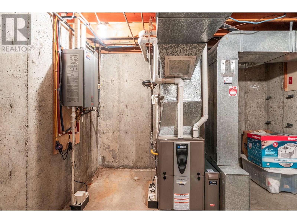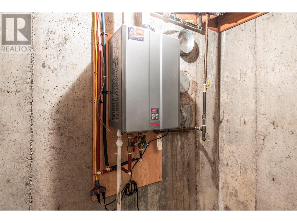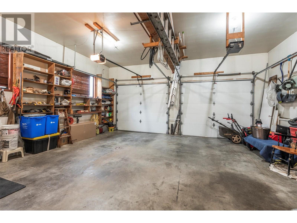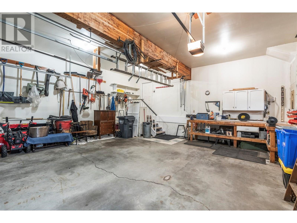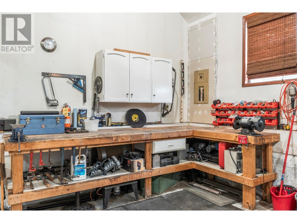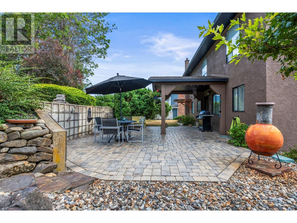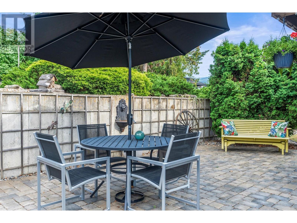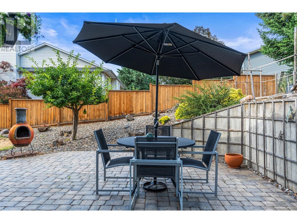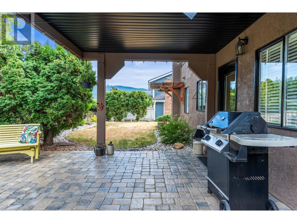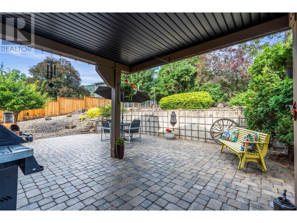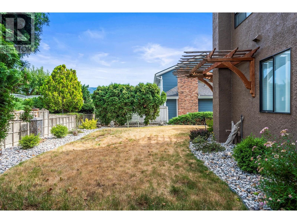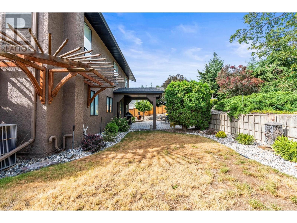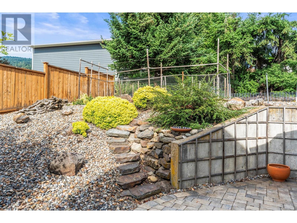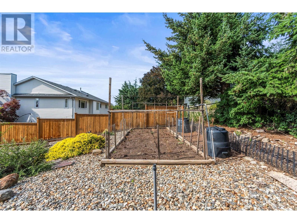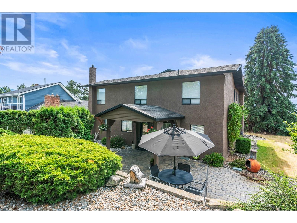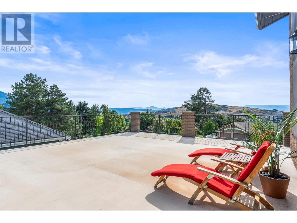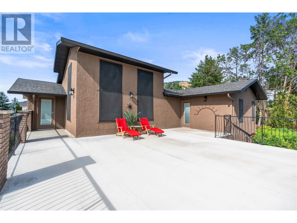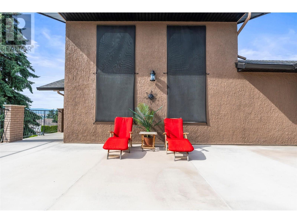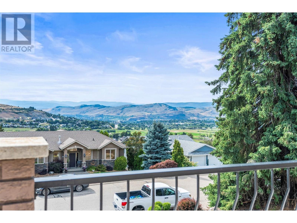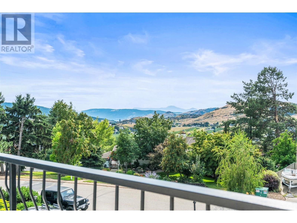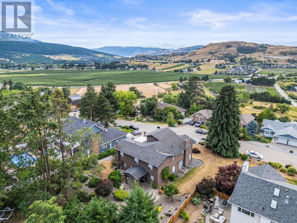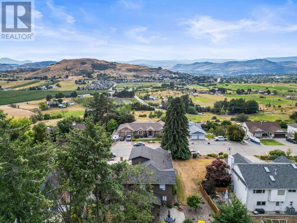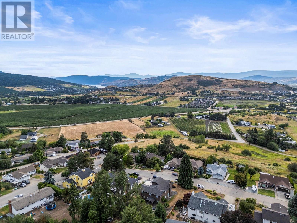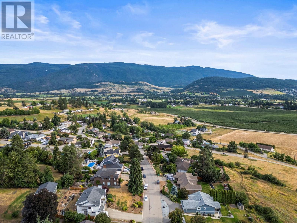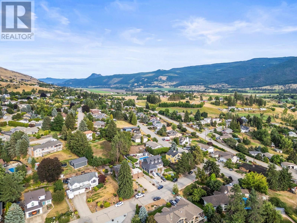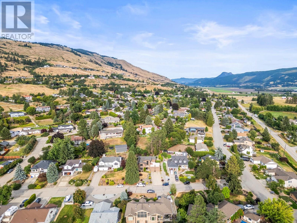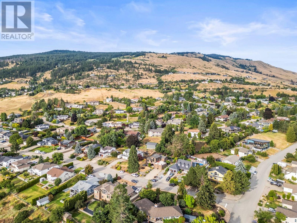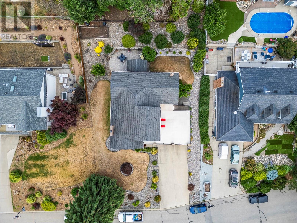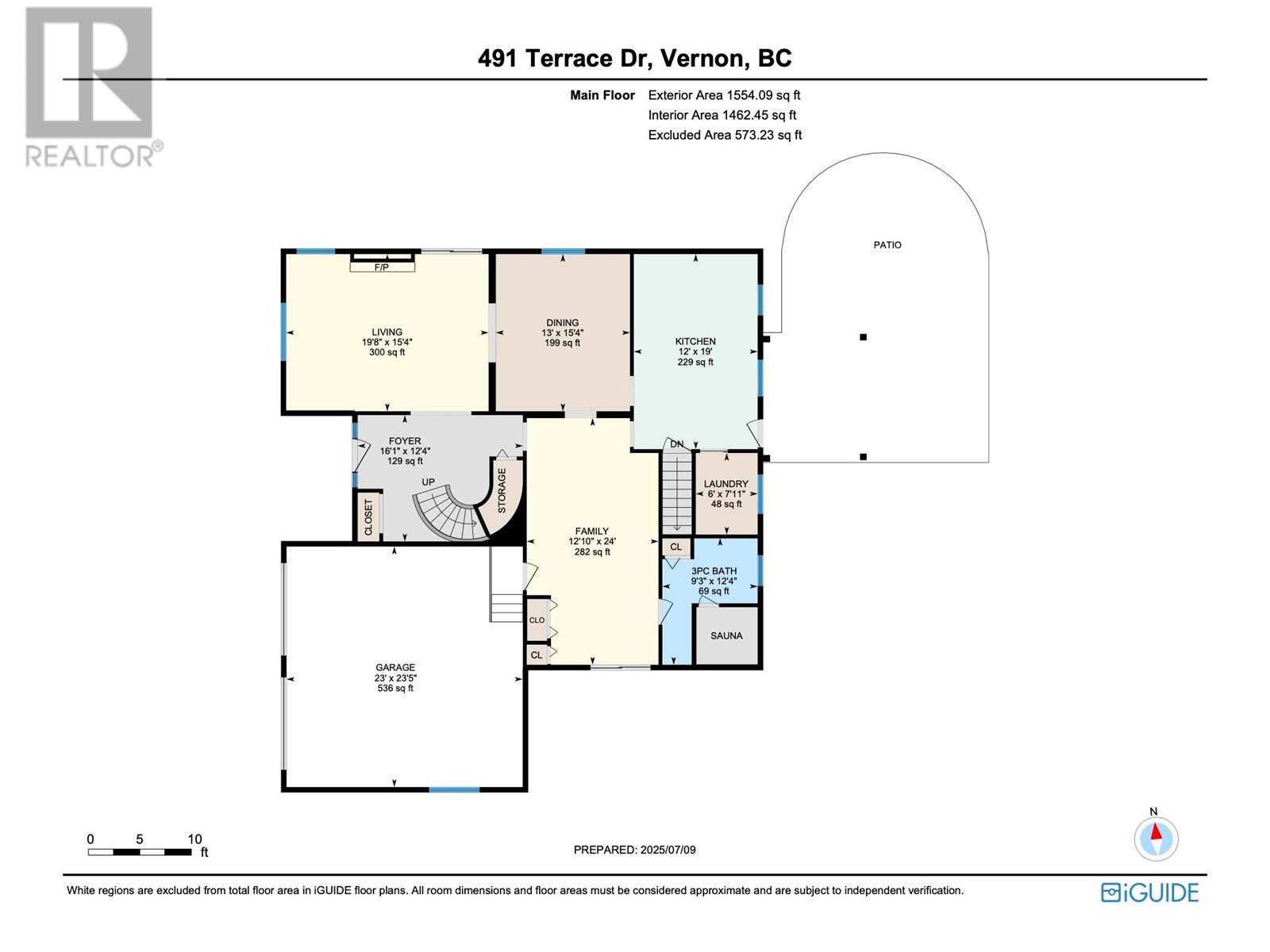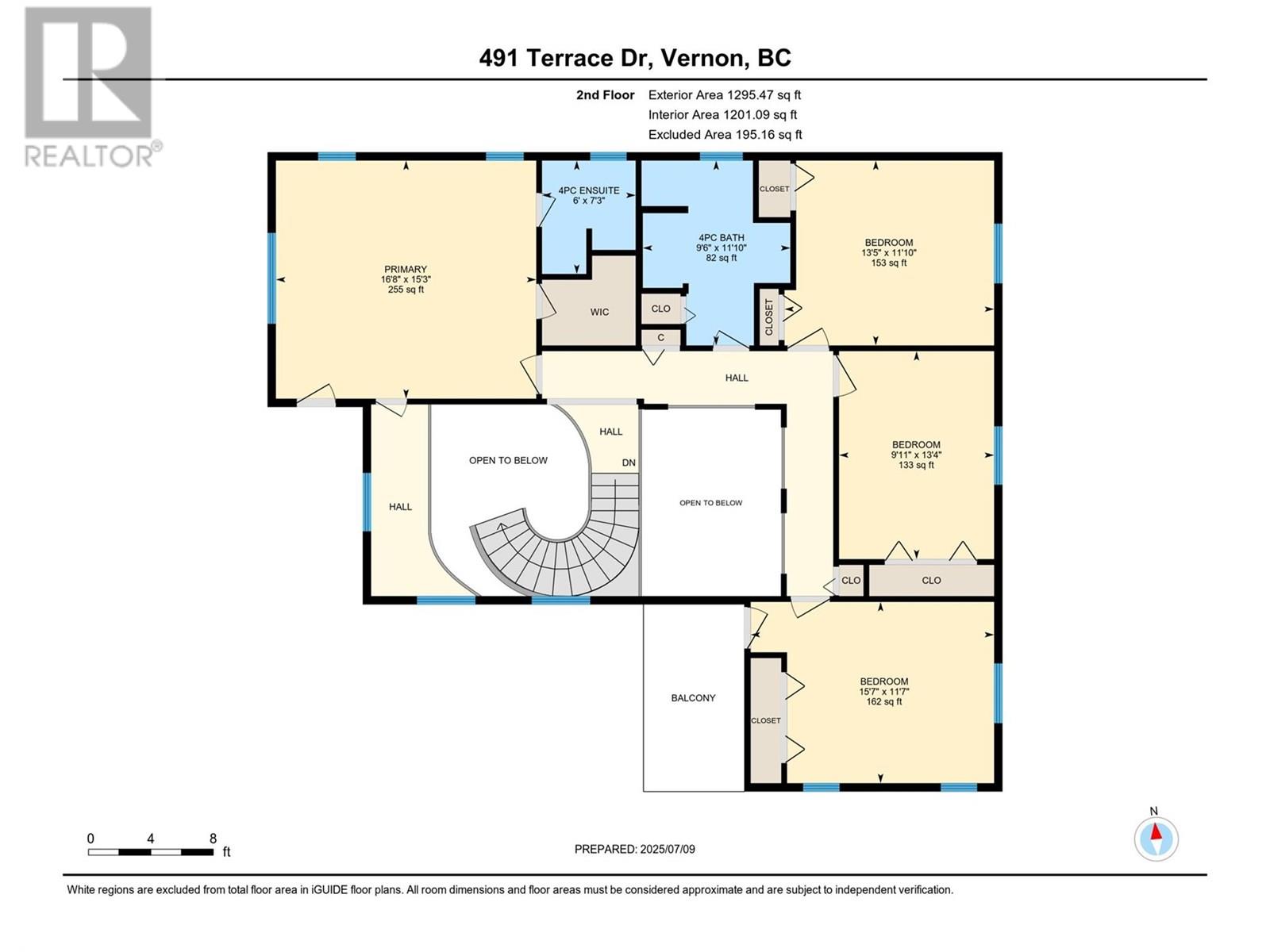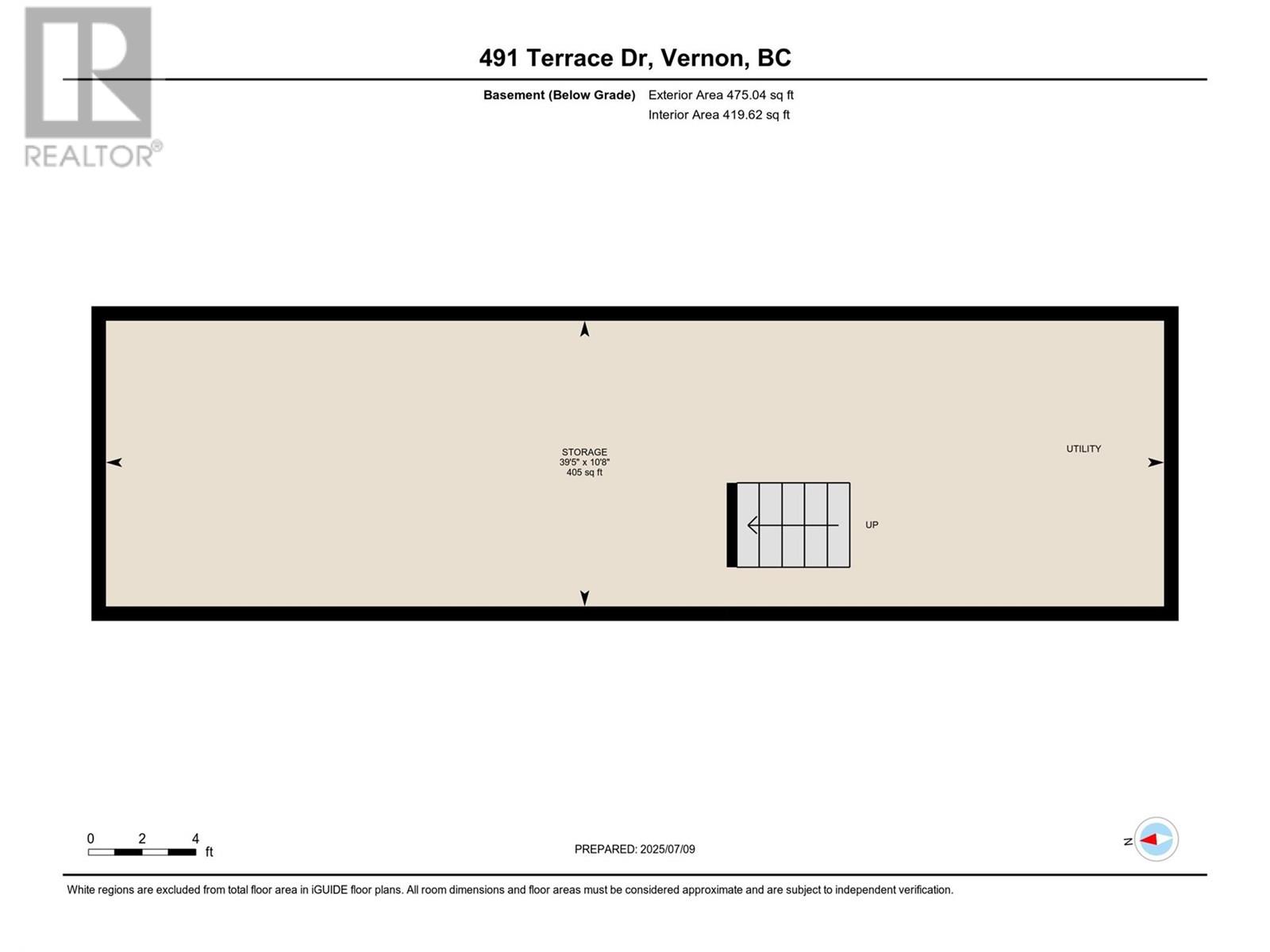491 Terrace Drive Coldstream, British Columbia V1B 2W9
$1,019,900
You have been waiting for this one. Nestled in the heart of Coldstream Valley Estates, this beautifully cared-for home exudes timeless charm and character. Built in 1980, it captures a warm, welcoming feel that’s often missing in newer builds. With all four spacious bedrooms thoughtfully located on the upper level, a rare and highly sought-after layout, this home is designed with families in mind. Natural light pours through generous windows, highlighting the home's unique personality and inviting ambiance. The main level offers a comfortable, flowing floor plan perfect for gathering. The home contains three full bathrooms, including one with a relaxing sauna, add a touch of everyday luxury. Whether you're enjoying peaceful mornings in the garden or cozy evenings inside, this home blends comfort and charm in one of Coldstream’s most desirable neighbourhoods. Take the virtual tour before viewing and emerse yourself in the character that this incredible home has to offer. This one really wont last long so act quickly and make this home yours! (id:58444)
Property Details
| MLS® Number | 10354926 |
| Property Type | Single Family |
| Neigbourhood | Mun of Coldstream |
| Parking Space Total | 2 |
Building
| Bathroom Total | 3 |
| Bedrooms Total | 4 |
| Basement Type | Partial |
| Constructed Date | 1980 |
| Construction Style Attachment | Detached |
| Cooling Type | Central Air Conditioning |
| Heating Type | Forced Air |
| Stories Total | 2 |
| Size Interior | 2,664 Ft2 |
| Type | House |
| Utility Water | Municipal Water |
Parking
| Attached Garage | 2 |
Land
| Acreage | No |
| Sewer | Septic Tank |
| Size Irregular | 0.25 |
| Size Total | 0.25 Ac|under 1 Acre |
| Size Total Text | 0.25 Ac|under 1 Acre |
| Zoning Type | Unknown |
Rooms
| Level | Type | Length | Width | Dimensions |
|---|---|---|---|---|
| Second Level | Bedroom | 15'7'' x 11'7'' | ||
| Second Level | Bedroom | 9'11'' x 13'4'' | ||
| Second Level | Bedroom | 13'5'' x 11'10'' | ||
| Second Level | 4pc Bathroom | 9'6'' x 11'10'' | ||
| Second Level | 3pc Ensuite Bath | 6'0'' x 7'3'' | ||
| Second Level | Primary Bedroom | 16'8'' x 15'3'' | ||
| Basement | Utility Room | 39'5'' x 10'8'' | ||
| Main Level | 3pc Bathroom | 9'3'' x 12'4'' | ||
| Main Level | Family Room | 12'10'' x 24'0'' | ||
| Main Level | Laundry Room | 6'0'' x 7'11'' | ||
| Main Level | Kitchen | 12'0'' x 19'0'' | ||
| Main Level | Dining Room | 13'0'' x 15'4'' | ||
| Main Level | Living Room | 19'8'' x 15'4'' | ||
| Main Level | Foyer | 16'1'' x 12'4'' |
https://www.realtor.ca/real-estate/28603386/491-terrace-drive-coldstream-mun-of-coldstream
Contact Us
Contact us for more information
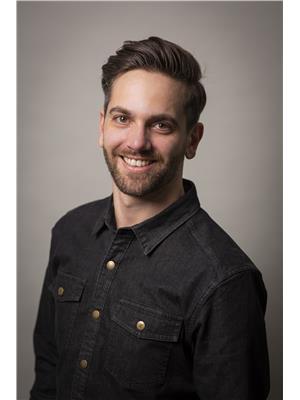
Andy Stein
5603 27th Street
Vernon, British Columbia V1T 8Z5
(250) 549-4161
(250) 549-7007
www.remaxvernon.com/

