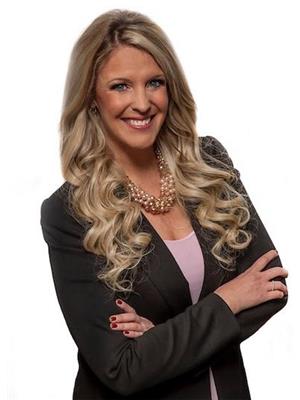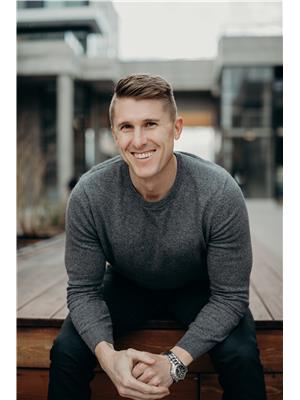495 Holbrook Court E Kelowna, British Columbia V1X 5L7
$875,000
Spacious and versatile, this 5-bedroom, 3-bathroom home offers the perfect blend of comfort and opportunity. Upstairs features 3 bright bedrooms with gleaming hardwood floors, including a generous primary bedroom complete with a 4-piece ensuite and a walk-in closet. A welcoming sunroom just off the kitchen provides a cozy spot to relax or entertain year-round. The lower level includes a bright 2-bedroom basement suite with large windows that let in plenty of natural light — ideal as a mortgage helper or space for extended family. Enjoy the expansive backyard with ample room to garden, play, or host summer gatherings. With lots of parking, including space for an RV, this home is both practical and inviting. Located in a desirable neighborhood close to schools, parks, and shopping, this property offers space, convenience, and endless potential. (id:58444)
Property Details
| MLS® Number | 10352796 |
| Property Type | Single Family |
| Neigbourhood | Rutland South |
| Community Features | Pets Allowed, Rentals Allowed |
| Features | One Balcony |
| Parking Space Total | 6 |
| View Type | Mountain View |
Building
| Bathroom Total | 3 |
| Bedrooms Total | 5 |
| Appliances | Refrigerator, Dryer, Range - Electric, Washer |
| Basement Type | Full |
| Constructed Date | 1990 |
| Construction Style Attachment | Detached |
| Cooling Type | Central Air Conditioning |
| Exterior Finish | Vinyl Siding |
| Fireplace Fuel | Gas |
| Fireplace Present | Yes |
| Fireplace Type | Unknown |
| Flooring Type | Ceramic Tile, Hardwood |
| Heating Type | Forced Air, See Remarks |
| Roof Material | Asphalt Shingle |
| Roof Style | Unknown |
| Stories Total | 2 |
| Size Interior | 2,878 Ft2 |
| Type | House |
| Utility Water | Municipal Water |
Parking
| Attached Garage | 2 |
Land
| Acreage | No |
| Fence Type | Fence |
| Sewer | Municipal Sewage System |
| Size Irregular | 0.16 |
| Size Total | 0.16 Ac|under 1 Acre |
| Size Total Text | 0.16 Ac|under 1 Acre |
| Zoning Type | Unknown |
Rooms
| Level | Type | Length | Width | Dimensions |
|---|---|---|---|---|
| Second Level | Sunroom | 8'11'' x 22'9'' | ||
| Second Level | 4pc Bathroom | 9'1'' x 10'4'' | ||
| Second Level | Bedroom | 13'1'' x 10'1'' | ||
| Second Level | Bedroom | 11'3'' x 9'4'' | ||
| Second Level | Other | 7'8'' x 5'7'' | ||
| Second Level | 4pc Ensuite Bath | 7'8'' x 6'5'' | ||
| Second Level | Primary Bedroom | 12'4'' x 12'7'' | ||
| Second Level | Kitchen | 11'4'' x 11'3'' | ||
| Second Level | Dining Nook | 7'6'' x 11'3'' | ||
| Second Level | Dining Room | 11'2'' x 12'1'' | ||
| Second Level | Living Room | 13'6'' x 20'8'' | ||
| Main Level | Other | 22'3'' x 23'6'' | ||
| Main Level | Utility Room | 12'8'' x 7'3'' | ||
| Main Level | 4pc Bathroom | 4'11'' x 9'0'' | ||
| Main Level | Bedroom | 10'10'' x 12'8'' | ||
| Main Level | Bedroom | 9'3'' x 11'11'' | ||
| Main Level | Kitchen | 10'4'' x 10'9'' | ||
| Main Level | Living Room | 13'1'' x 17'11'' | ||
| Main Level | Foyer | 9'10'' x 8'9'' |
https://www.realtor.ca/real-estate/28519149/495-holbrook-court-e-kelowna-rutland-south
Contact Us
Contact us for more information

Becky Hilbert
Personal Real Estate Corporation
200-525 Highway 97 South
West Kelowna, British Columbia V1Z 4C9
(778) 755-1177
www.chamberlainpropertygroup.ca/

Dallas Crick
Personal Real Estate Corporation
hilbertcrick.ca/
200-525 Highway 97 South
West Kelowna, British Columbia V1Z 4C9
(778) 755-1177
www.chamberlainpropertygroup.ca/











































