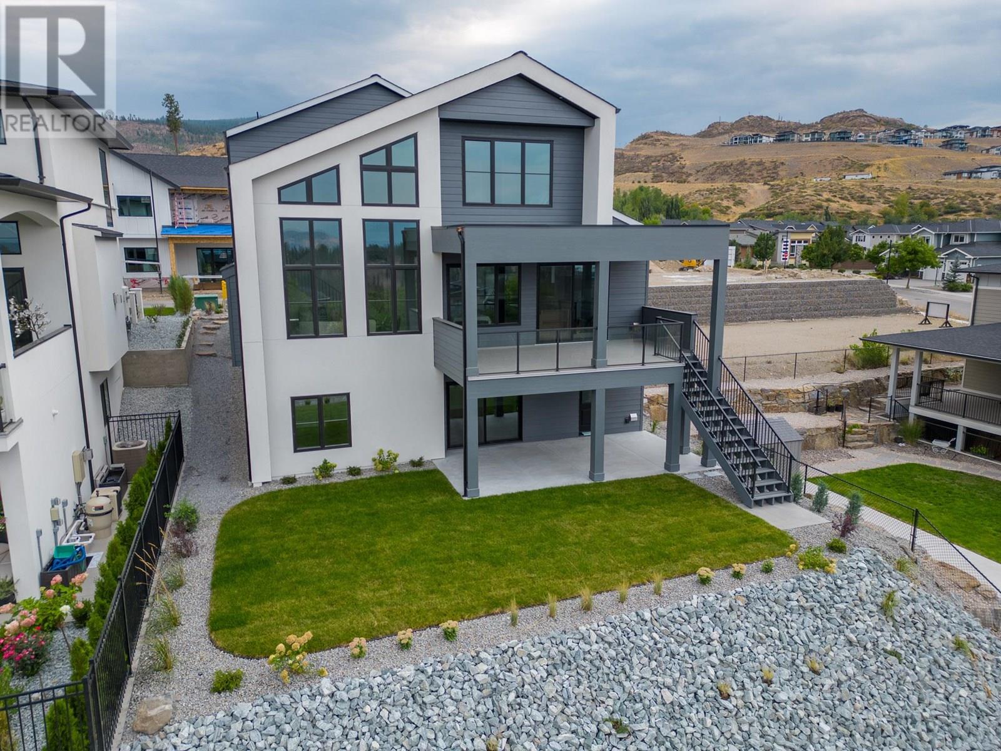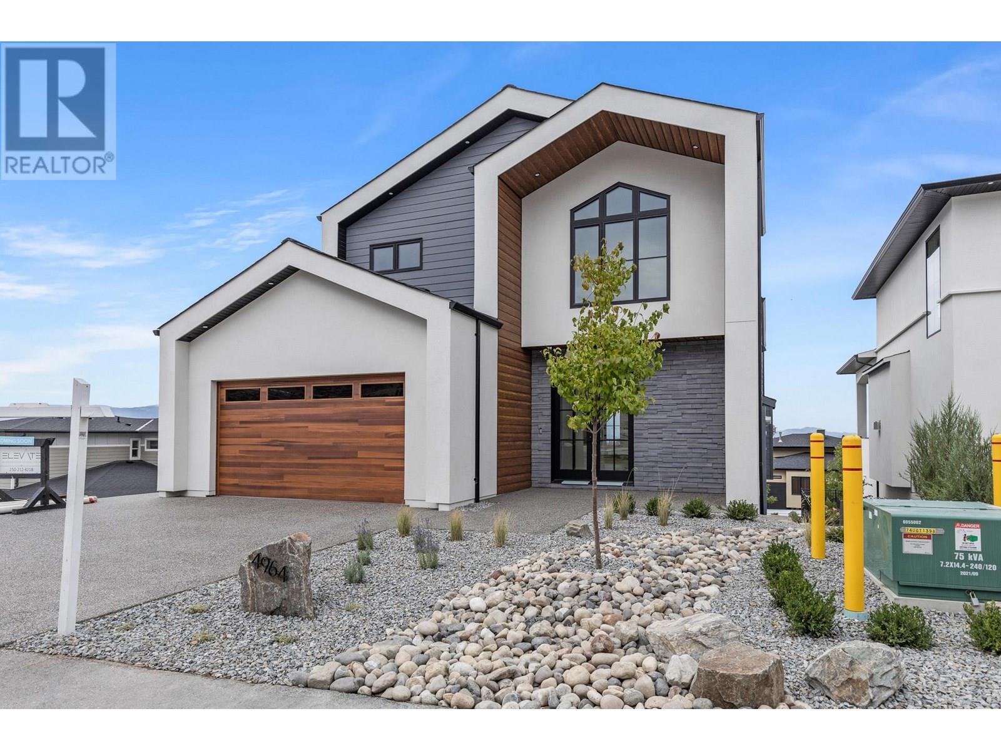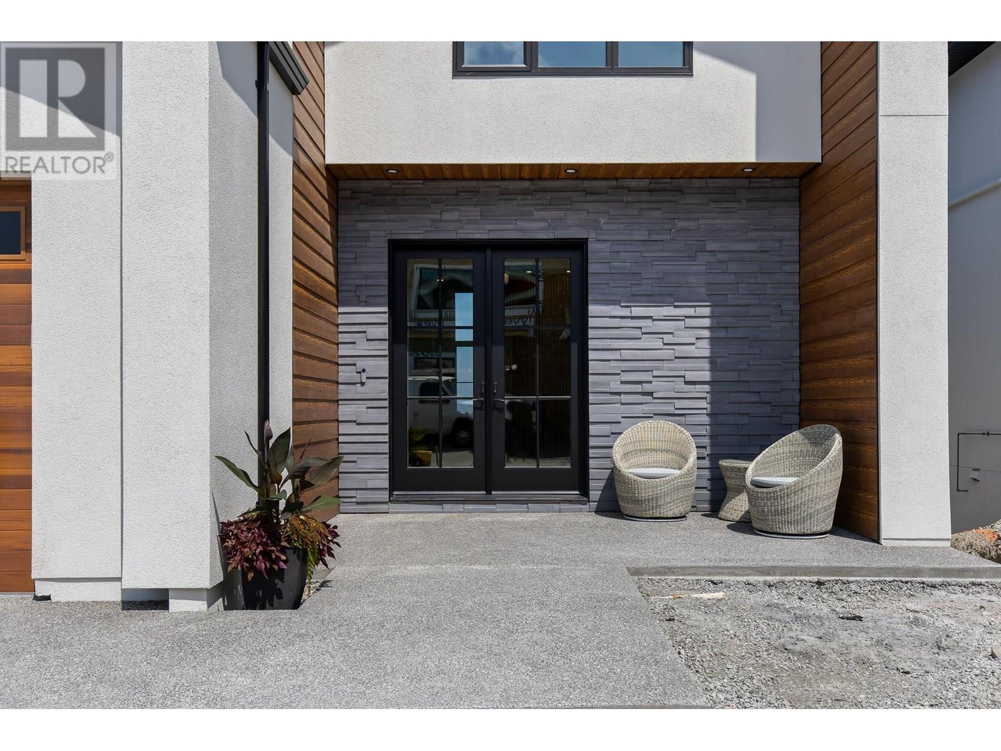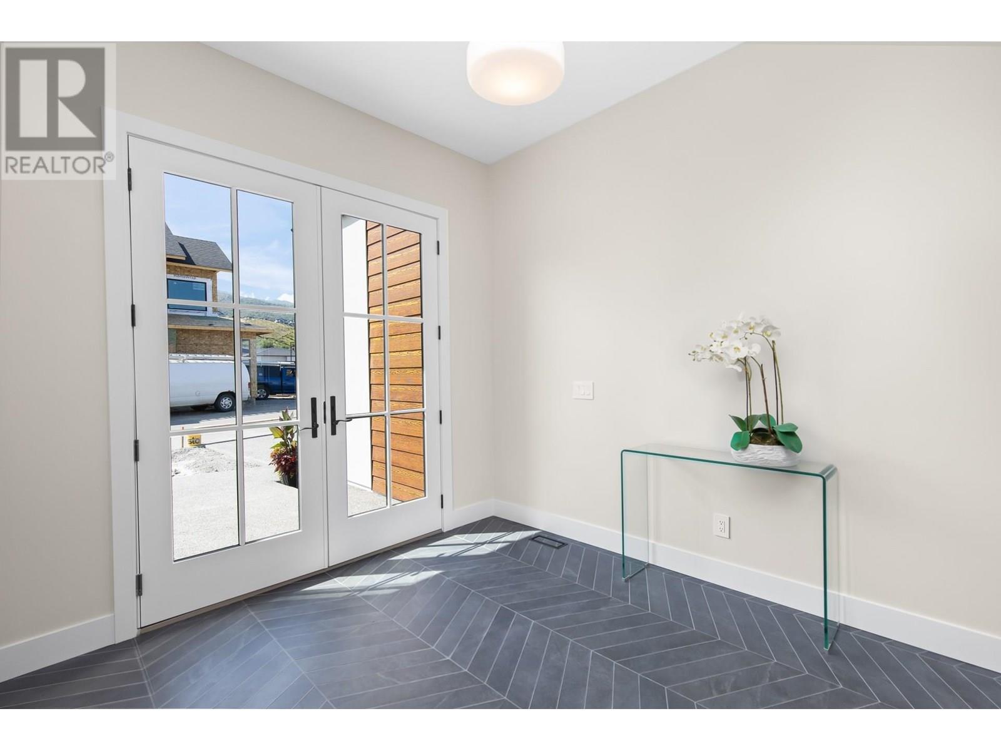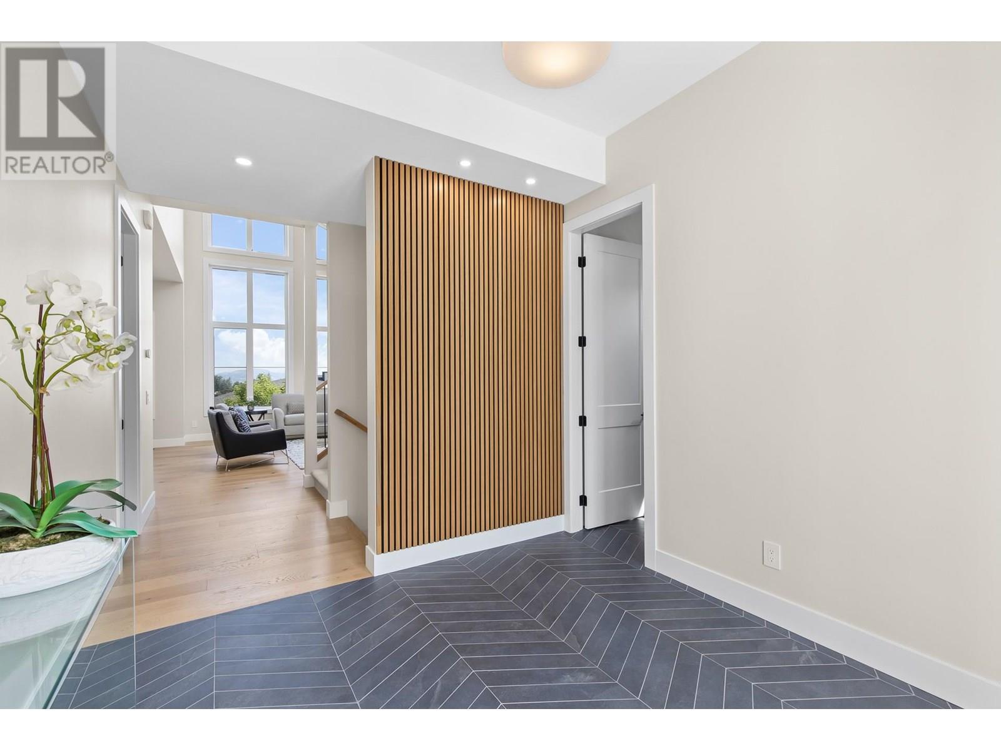4964 Bucktail Lane Kelowna, British Columbia V1W 5L3
$1,825,000
Welcome to this brand-new, Scandinavian-inspired contemporary home in Upper Mission, blending modern design with panoramic lake, city, mountain, and valley views. This 3,443 sq. ft. residence spans three thoughtfully planned levels and offers 4 bedrooms and 4 bathrooms, making it ideal for families or those who love to entertain. The main level features an open-concept living, dining, and kitchen space with large triple-pane windows that flood the home with natural light and frame spectacular vistas. The sleek kitchen includes premium appliances and connects to a walk-through pantry and laundry area with direct access to the double garage. A private powder room and welcoming foyer complete the main floor. Upstairs, the luxurious primary suite boasts stunning views, a spa-like ensuite with soaker tub, glass shower, dual vanities, and an oversized walk-in closet prepped for a second laundry. A second bedroom with ensuite and a loft-style flex space add function and versatility. The walk-out lower level includes two additional bedrooms, a full bath with direct backyard access, a large rec room with wet bar and dishwasher, plus dedicated storage and utility rooms. The landscaped backyard is wired for a hot tub and pool, offering a serene and private retreat. Located just a short walk to Canyon Falls Middle School, the new Upper Mission shopping development, hiking trails, and parks—this is Okanagan living! (id:58444)
Property Details
| MLS® Number | 10353198 |
| Property Type | Single Family |
| Neigbourhood | Upper Mission |
| Amenities Near By | Golf Nearby, Park, Recreation, Schools, Shopping |
| Community Features | Family Oriented |
| Parking Space Total | 2 |
| View Type | City View, Lake View, Mountain View, Valley View, View (panoramic) |
Building
| Bathroom Total | 4 |
| Bedrooms Total | 4 |
| Appliances | Refrigerator, Dishwasher, Dryer, Range - Gas, Microwave, Washer |
| Basement Type | Full |
| Constructed Date | 2024 |
| Construction Style Attachment | Detached |
| Cooling Type | Central Air Conditioning |
| Exterior Finish | Stone, Stucco, Other |
| Fireplace Present | Yes |
| Fireplace Type | Insert,unknown |
| Flooring Type | Carpeted, Hardwood, Laminate, Tile |
| Half Bath Total | 1 |
| Heating Type | Forced Air, See Remarks |
| Roof Material | Asphalt Shingle |
| Roof Style | Unknown |
| Stories Total | 3 |
| Size Interior | 3,443 Ft2 |
| Type | House |
| Utility Water | Municipal Water |
Parking
| Attached Garage | 2 |
Land
| Access Type | Easy Access |
| Acreage | No |
| Land Amenities | Golf Nearby, Park, Recreation, Schools, Shopping |
| Sewer | Municipal Sewage System |
| Size Frontage | 52 Ft |
| Size Irregular | 0.13 |
| Size Total | 0.13 Ac|under 1 Acre |
| Size Total Text | 0.13 Ac|under 1 Acre |
| Zoning Type | Unknown |
Rooms
| Level | Type | Length | Width | Dimensions |
|---|---|---|---|---|
| Second Level | Bedroom | 14'8'' x 13'7'' | ||
| Second Level | Other | 11'8'' x 9'10'' | ||
| Second Level | Primary Bedroom | 15'11'' x 15'1'' | ||
| Second Level | 5pc Ensuite Bath | 10'6'' x 14'6'' | ||
| Second Level | 4pc Ensuite Bath | 5'0'' x 9'8'' | ||
| Basement | Utility Room | 8'8'' x 7'11'' | ||
| Basement | Storage | 8'2'' x 7'11'' | ||
| Basement | Recreation Room | 19'7'' x 17'6'' | ||
| Basement | Bedroom | 10'9'' x 17'1'' | ||
| Basement | Bedroom | 14'4'' x 11'0'' | ||
| Basement | 4pc Bathroom | 6'6'' x 16'2'' | ||
| Main Level | Pantry | 9'2'' x 8'6'' | ||
| Main Level | Living Room | 15'8'' x 17'1'' | ||
| Main Level | Laundry Room | 12'11'' x 8'5'' | ||
| Main Level | Kitchen | 11'10'' x 18'3'' | ||
| Main Level | Other | 22'1'' x 22'7'' | ||
| Main Level | Foyer | 9'10'' x 11'6'' | ||
| Main Level | Dining Room | 10'8'' x 15'2'' | ||
| Main Level | 2pc Bathroom | 5'5'' x 5'10'' |
https://www.realtor.ca/real-estate/28586423/4964-bucktail-lane-kelowna-upper-mission
Contact Us
Contact us for more information
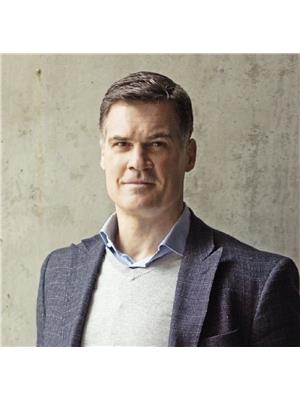
Tyler Bouck
Personal Real Estate Corporation
www.janehoffman.com/
ca.linkedin.com/in/tyler-bouck-5580a19a
www.instagram.com/tylerbouck_jh
100-730 Vaughan Avenue
Kelowna, British Columbia V1Y 7E4
(250) 866-0088
(236) 766-1697

