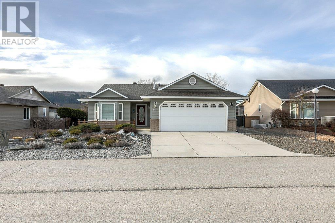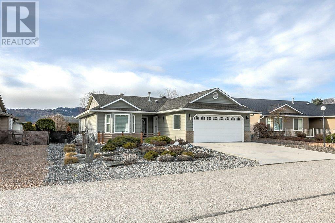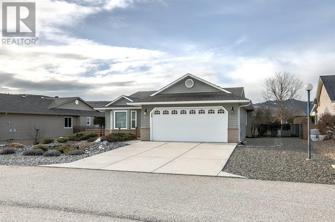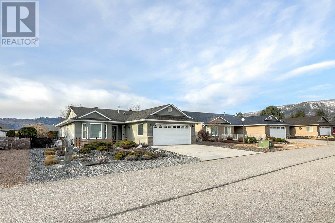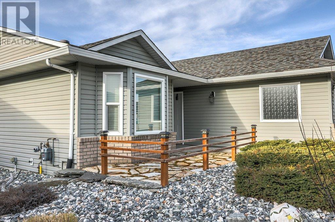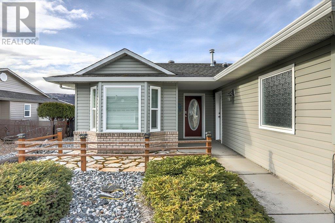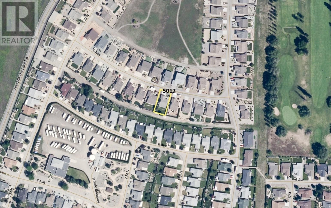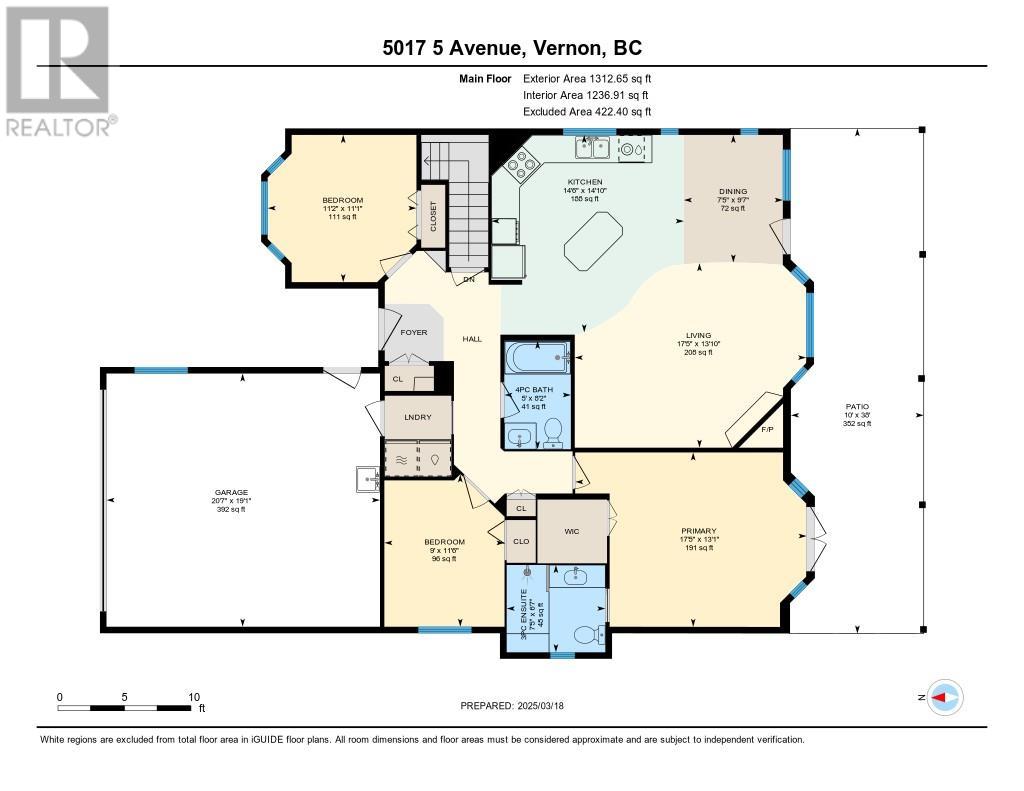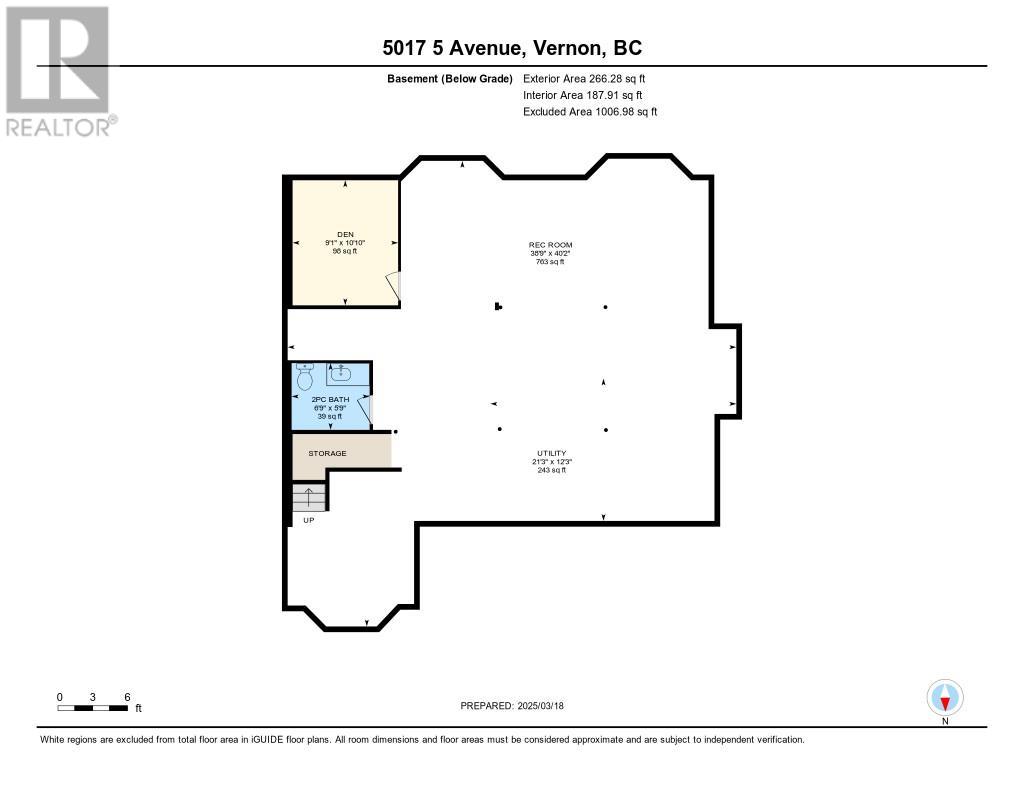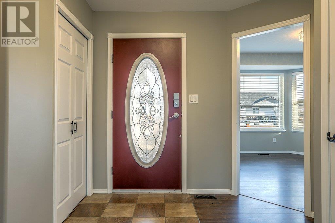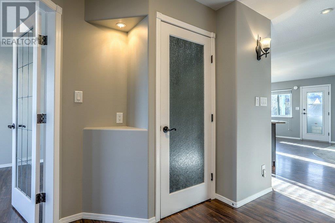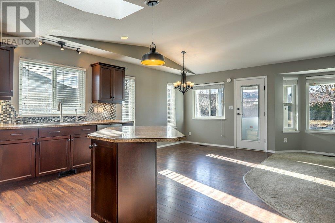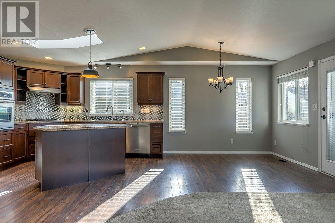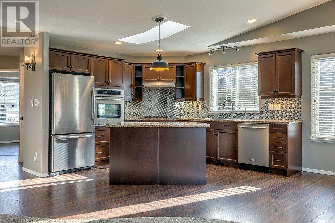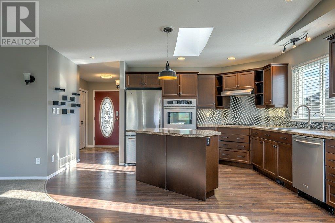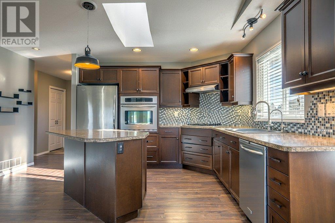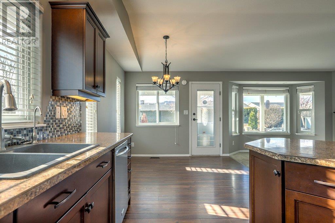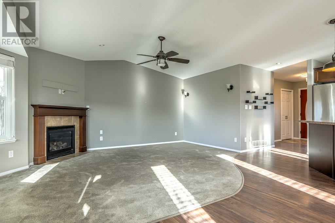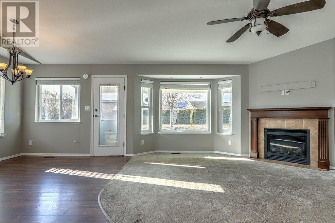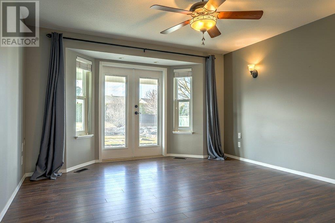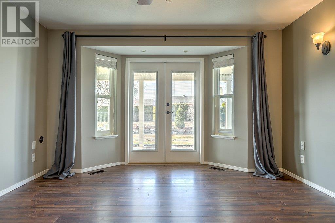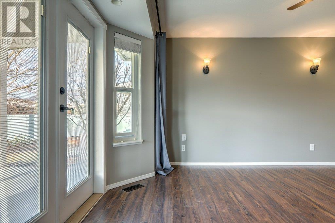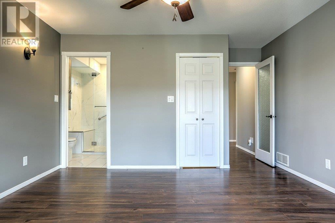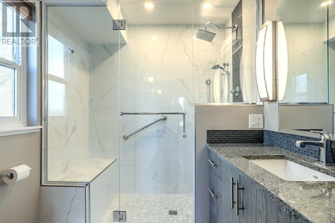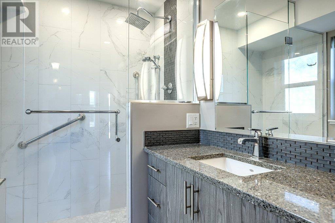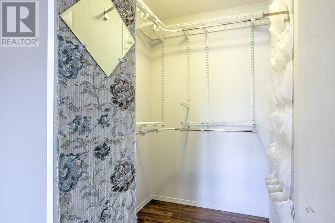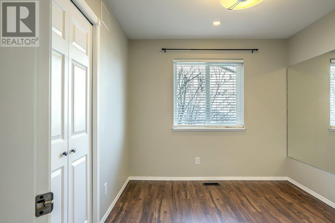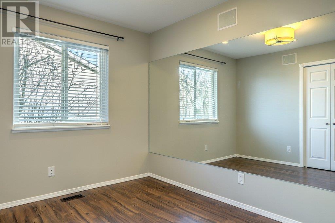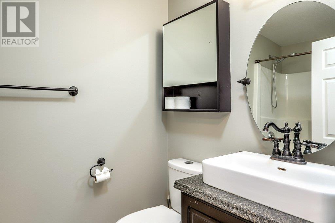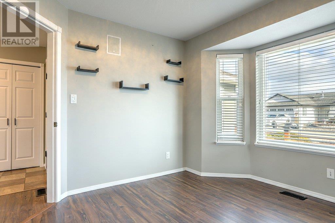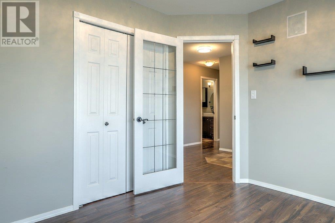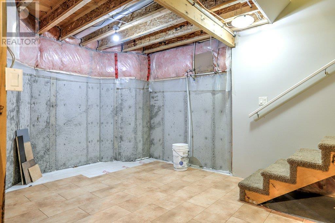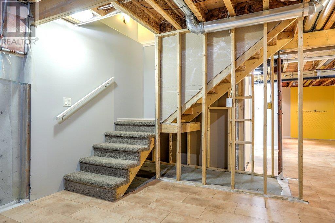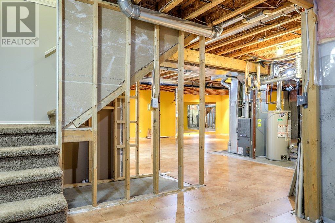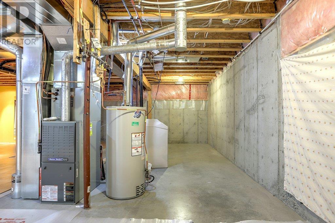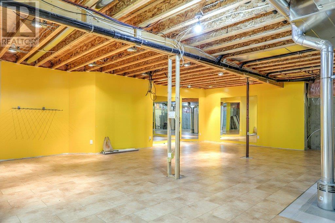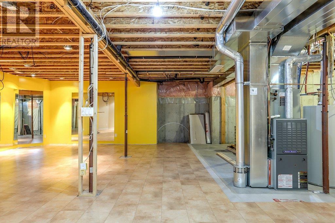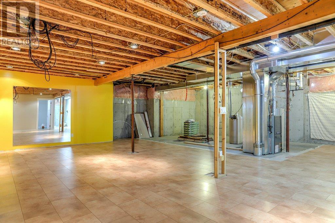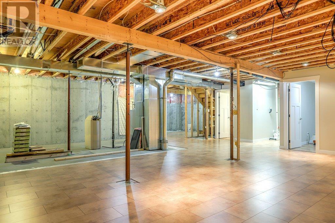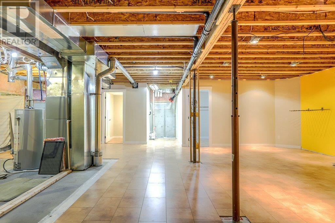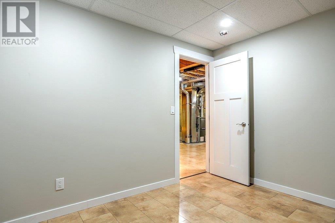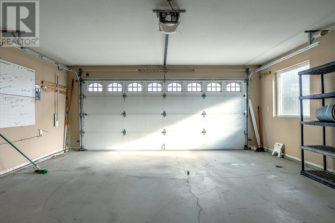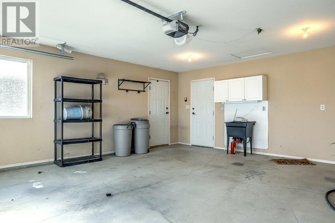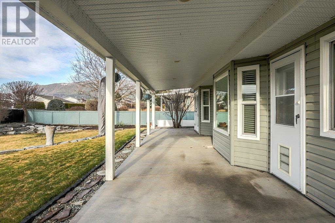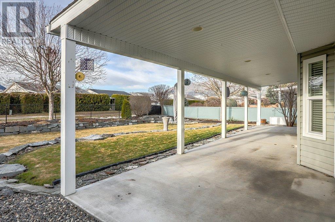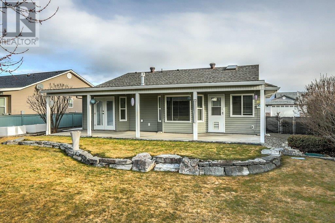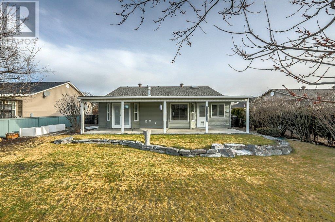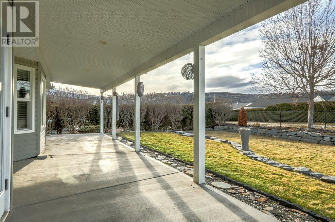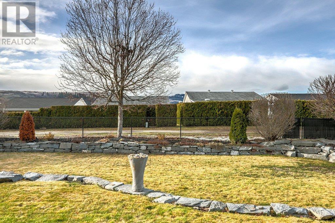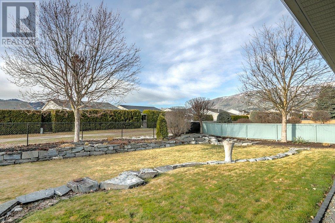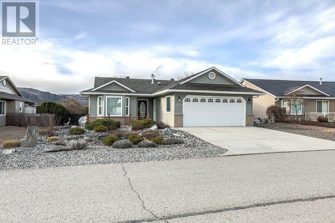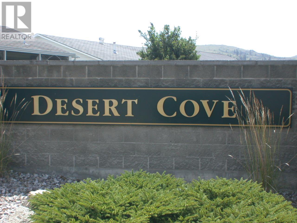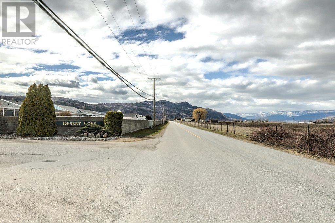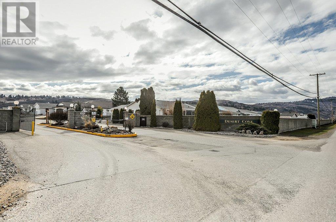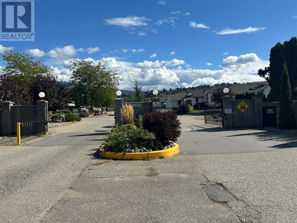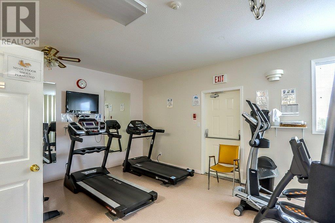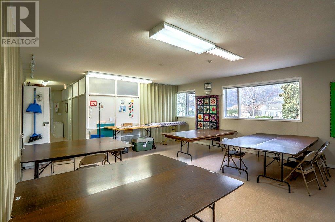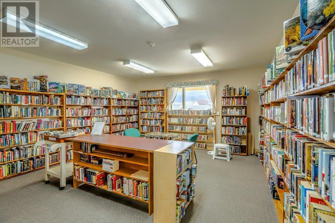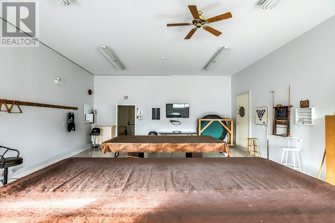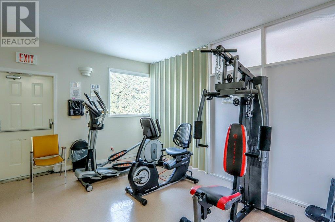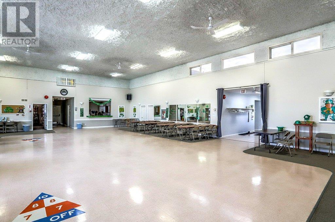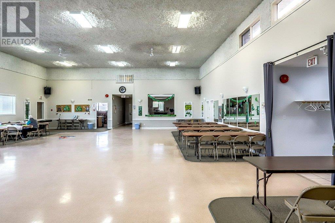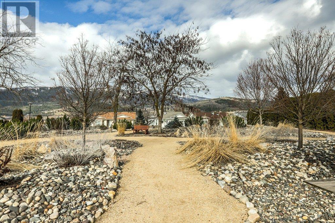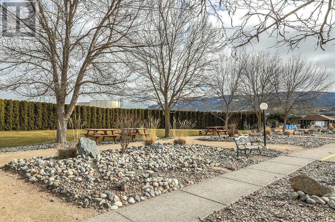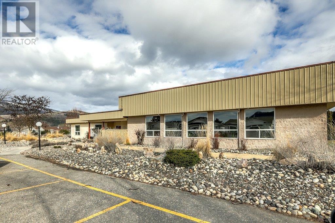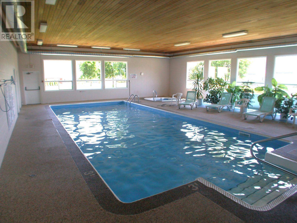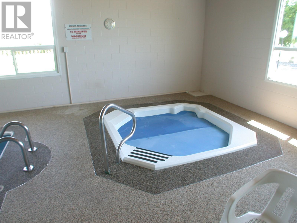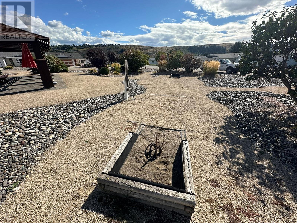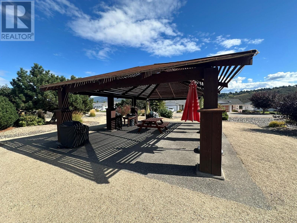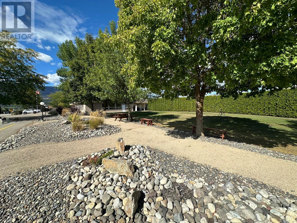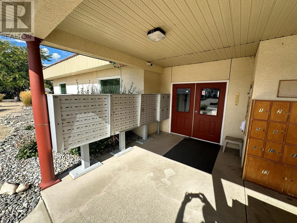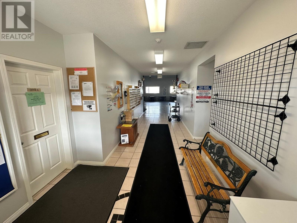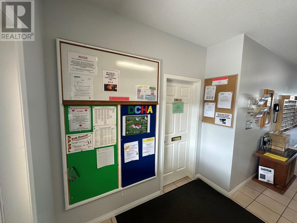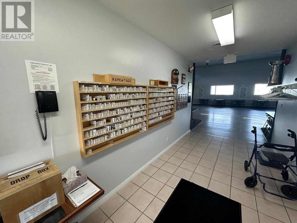5017 5th Avenue Vernon, British Columbia V1H 2A3
$614,500
Now have an Accepted Offer, Subject to Sale with 48 hr clause. SR Date June 20. Seller welcomes all showings until SOLD. Come and see why Desert Cove Estates is one of the North Okanagan premier adult communities and lifestyles. Incredible value for a custom built fully detached home with attached double garage, lots of level parking, spacious private yard with lane access and all within an adult living community with a fabulous recreation center and a sense of comradery, neighborhood and social community that is unmatched. The home is a sure to please, proven open floorplan with 3 bedrooms and 2 full bath on the upper level, vaulted ceilings, lots of natural light, and a full partially finished basement with 3rd bath. Lots of upgrades including stainless appliances, renovated ensuite with a huge walk-in shower with seat, no step entry to garage, front door and rear yard, and a huge covered rear yard. This lease has already been prepaid to 2055 lease can be further extended and to 2068 for a payment of $22,750.. The maintenance fees are only $422.29 per month with $58.01 month for “fire fees”. Vacant and available for quick possession. View the interior with our self guided 360 virtual tours or call for a private viewing (id:58444)
Property Details
| MLS® Number | 10339530 |
| Property Type | Single Family |
| Neigbourhood | Swan Lake West |
| Community Name | Desert Cove |
| Amenities Near By | Recreation |
| Community Features | Adult Oriented, Rural Setting, Rentals Allowed, Seniors Oriented |
| Features | Central Island, Jacuzzi Bath-tub |
| Parking Space Total | 4 |
| View Type | Mountain View |
Building
| Bathroom Total | 3 |
| Bedrooms Total | 3 |
| Architectural Style | Ranch |
| Basement Type | Full |
| Constructed Date | 2007 |
| Construction Style Attachment | Detached |
| Cooling Type | Central Air Conditioning |
| Exterior Finish | Vinyl Siding |
| Fireplace Fuel | Gas |
| Fireplace Present | Yes |
| Fireplace Type | Unknown |
| Flooring Type | Carpeted, Laminate, Mixed Flooring |
| Half Bath Total | 1 |
| Heating Type | See Remarks |
| Roof Material | Asphalt Shingle |
| Roof Style | Unknown |
| Stories Total | 1 |
| Size Interior | 1,562 Ft2 |
| Type | House |
| Utility Water | Private Utility |
Parking
| See Remarks | |
| Attached Garage | 2 |
Land
| Access Type | Easy Access |
| Acreage | No |
| Fence Type | Fence |
| Land Amenities | Recreation |
| Landscape Features | Underground Sprinkler |
| Sewer | Septic Tank |
| Size Irregular | 0.17 |
| Size Total | 0.17 Ac|under 1 Acre |
| Size Total Text | 0.17 Ac|under 1 Acre |
| Zoning Type | Residential |
Rooms
| Level | Type | Length | Width | Dimensions |
|---|---|---|---|---|
| Basement | Partial Bathroom | 6'9'' x 5'9'' | ||
| Basement | Den | 9'1'' x 10'10'' | ||
| Basement | Utility Room | 21'3'' x 12'3'' | ||
| Basement | Recreation Room | 38'9'' x 40'2'' | ||
| Main Level | Living Room | 13'10'' x 17'5'' | ||
| Main Level | Kitchen | 14'10'' x 14'6'' | ||
| Main Level | Dining Room | 9'7'' x 7'5'' | ||
| Main Level | Primary Bedroom | 13'1'' x 17'5'' | ||
| Main Level | 3pc Ensuite Bath | 6'7'' x 7'5'' | ||
| Main Level | Bedroom | 11'1'' x 11'2'' | ||
| Main Level | Bedroom | 11'6'' x 9'0'' | ||
| Main Level | Full Bathroom | 8'2'' x 5'0'' | ||
| Main Level | Other | 19'1'' x 20'7'' |
https://www.realtor.ca/real-estate/28059517/5017-5th-avenue-vernon-swan-lake-west
Contact Us
Contact us for more information

Don Defeo
Personal Real Estate Corporation
www.vernonrealestate.com/
5603 27th Street
Vernon, British Columbia V1T 8Z5
(250) 549-4161
(250) 549-7007
www.remaxvernon.com/

