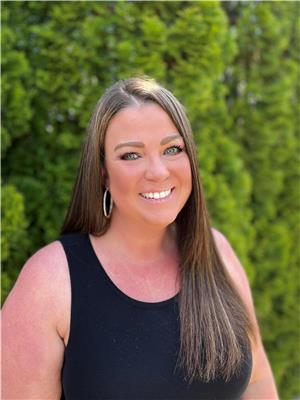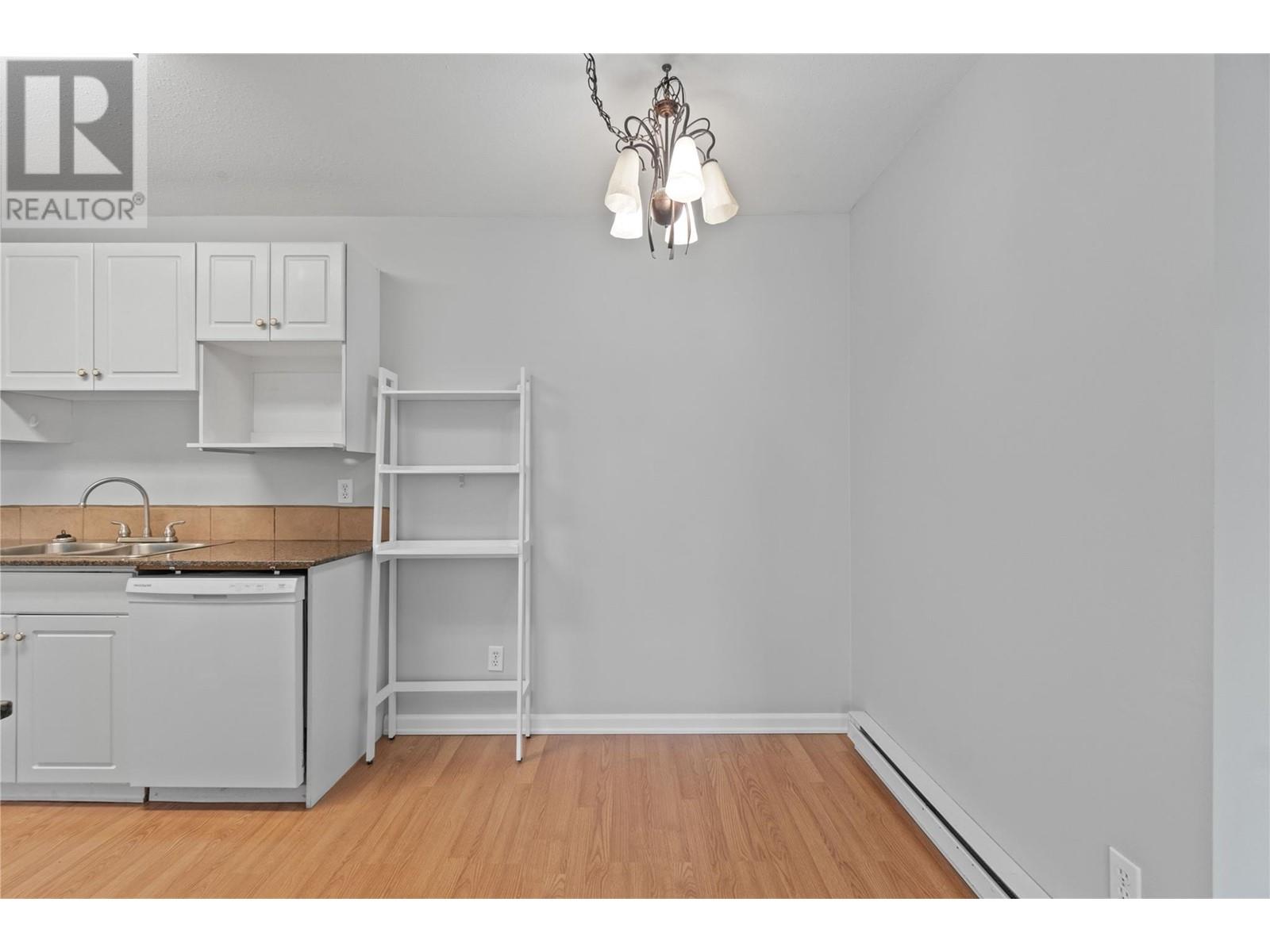505 Browne Road Unit# 207 Vernon, British Columbia V1T 7M2
$338,000Maintenance, Reserve Fund Contributions, Insurance, Ground Maintenance, Property Management, Other, See Remarks, Sewer, Waste Removal, Water
$298.12 Monthly
Maintenance, Reserve Fund Contributions, Insurance, Ground Maintenance, Property Management, Other, See Remarks, Sewer, Waste Removal, Water
$298.12 MonthlyFreshly painted and ready for immediate possession, this well-maintained 2-bedroom, 2-bathroom townhouse offers 828 sq.ft. of functional living space in a sought-after Vernon location. Just a short walk to Kalamalka Lake and steps from the Vernon Golf & Country Club, this home is perfect for first-time buyers or investors. The unit includes one designated parking stall with plenty of visitor parking available. Situated in a well-managed strata, this is a low-maintenance ownership opportunity close to parks, trails, beaches, and local amenities. Book your showing today (id:58444)
Open House
This property has open houses!
12:00 pm
Ends at:2:00 pm
Property Details
| MLS® Number | 10343447 |
| Property Type | Single Family |
| Neigbourhood | City of Vernon |
| Community Name | Golf Ridge Place |
| Community Features | Pet Restrictions, Pets Allowed With Restrictions |
| Features | Balcony |
Building
| Bathroom Total | 2 |
| Bedrooms Total | 2 |
| Appliances | Refrigerator, Dishwasher, Range - Electric, Washer & Dryer |
| Architectural Style | Other |
| Constructed Date | 1993 |
| Construction Style Attachment | Attached |
| Cooling Type | Window Air Conditioner |
| Flooring Type | Laminate |
| Heating Fuel | Electric |
| Heating Type | Baseboard Heaters |
| Stories Total | 1 |
| Size Interior | 828 Ft2 |
| Type | Row / Townhouse |
| Utility Water | Municipal Water |
Parking
| Stall |
Land
| Acreage | No |
| Sewer | Municipal Sewage System |
| Size Total Text | Under 1 Acre |
| Zoning Type | Unknown |
Rooms
| Level | Type | Length | Width | Dimensions |
|---|---|---|---|---|
| Main Level | Other | 16'3'' x 3'8'' | ||
| Main Level | Laundry Room | 5'11'' x 4'4'' | ||
| Main Level | 4pc Bathroom | 9'10'' x 4'9'' | ||
| Main Level | Bedroom | 9'7'' x 11'10'' | ||
| Main Level | 3pc Ensuite Bath | 4'3'' x 8'0'' | ||
| Main Level | Primary Bedroom | 8'11'' x 12'0'' | ||
| Main Level | Dining Room | 9'11'' x 8'5'' | ||
| Main Level | Living Room | 16'3'' x 12'0'' | ||
| Main Level | Kitchen | 14'2'' x 8'4'' |
https://www.realtor.ca/real-estate/28368116/505-browne-road-unit-207-vernon-city-of-vernon
Contact Us
Contact us for more information

Theresa Fabian
theresafabian.royallepage.ca/
www.facebook.com/Theresa-Fabian-Real-Estate-Agent-101371482471576
www.instagram.com/theresasellstheokanagan/
4007 - 32nd Street
Vernon, British Columbia V1T 5P2
(250) 545-5371
(250) 542-3381





































