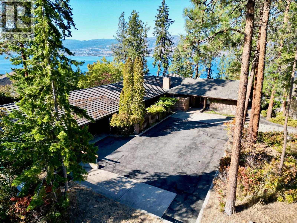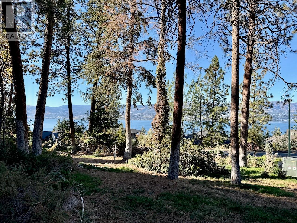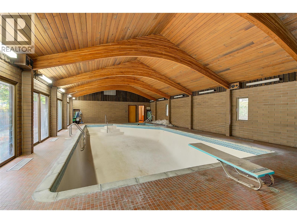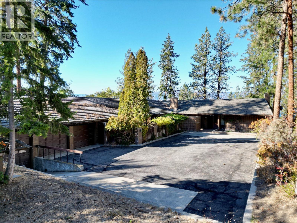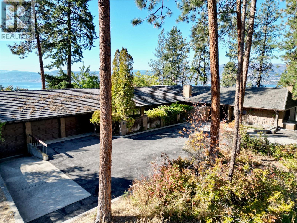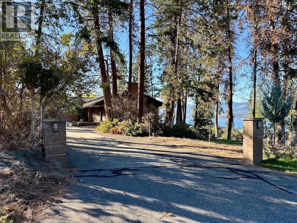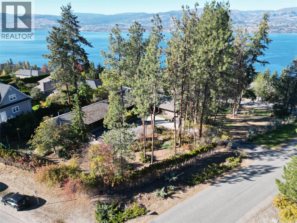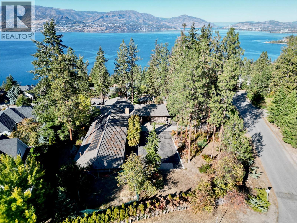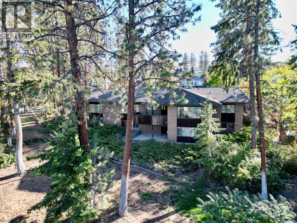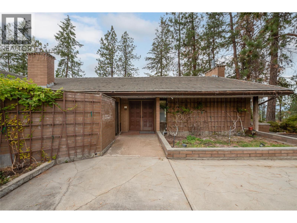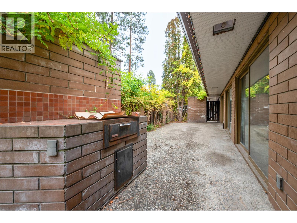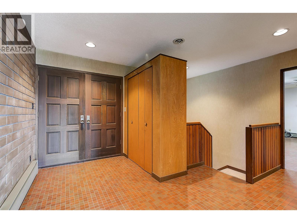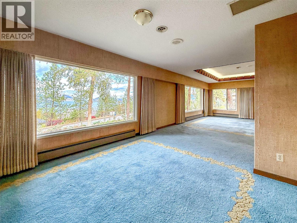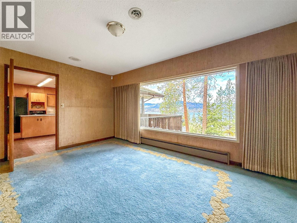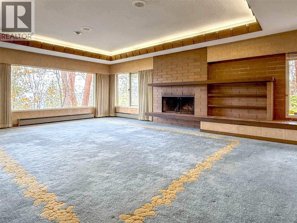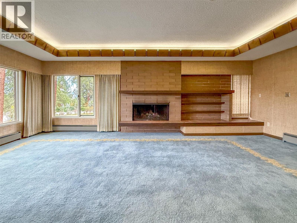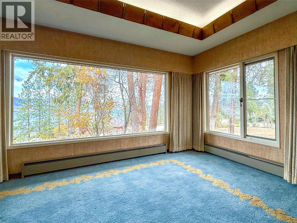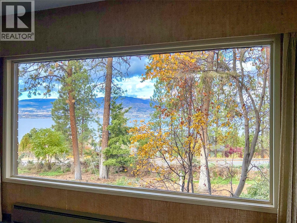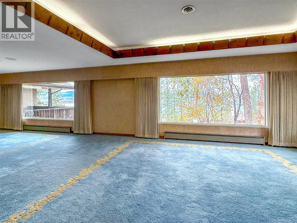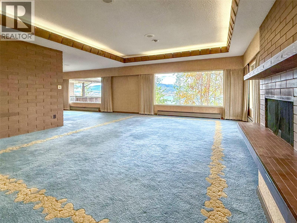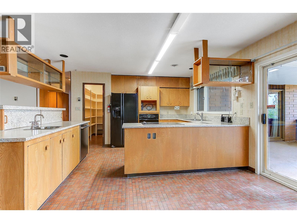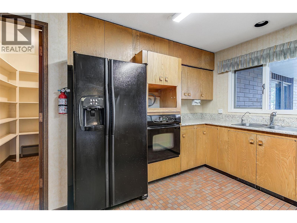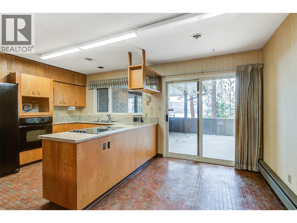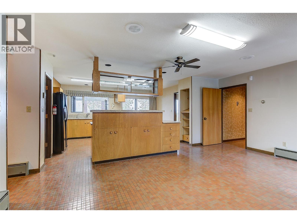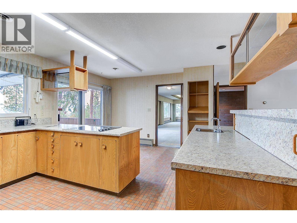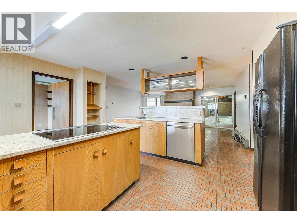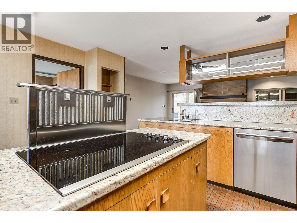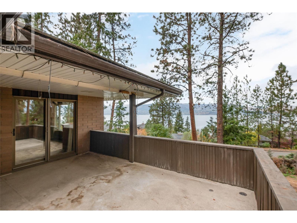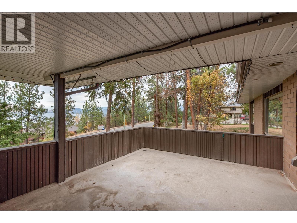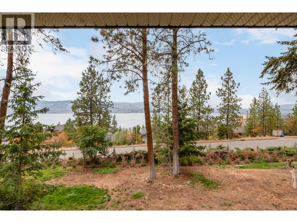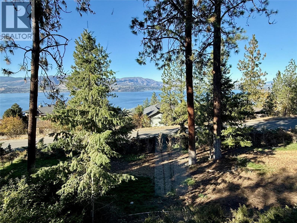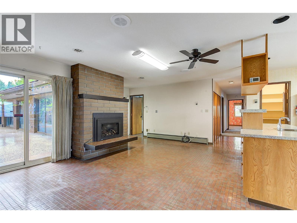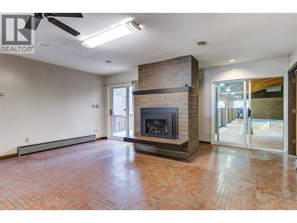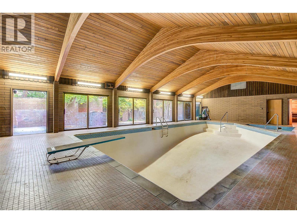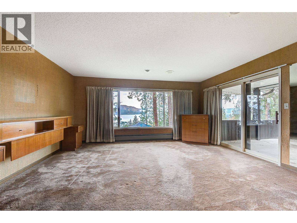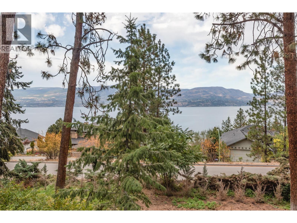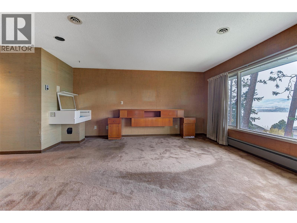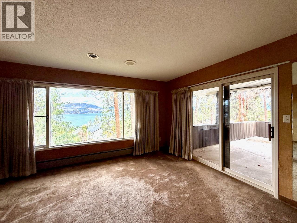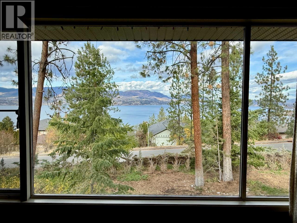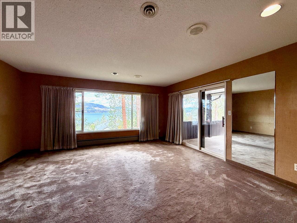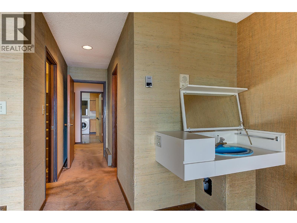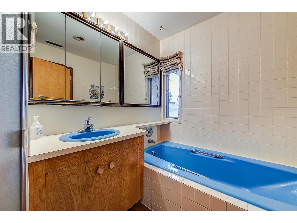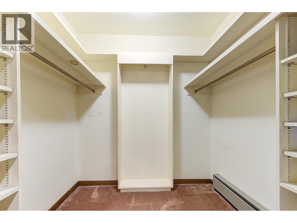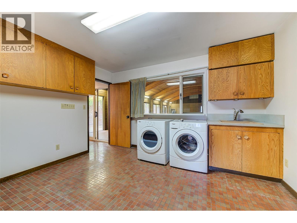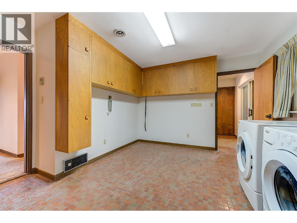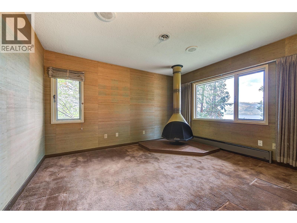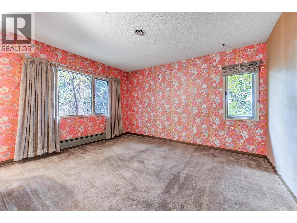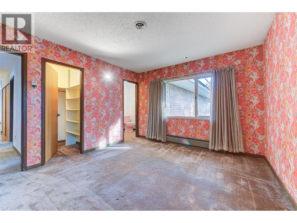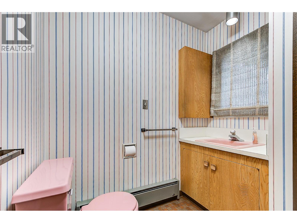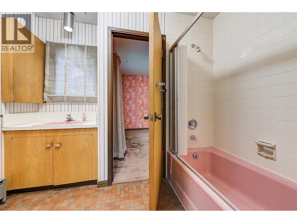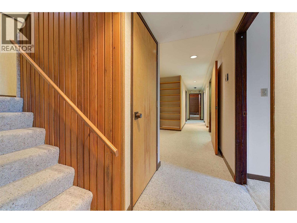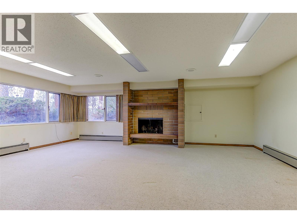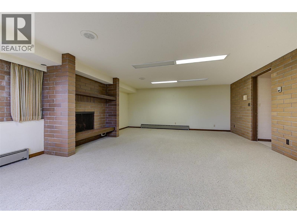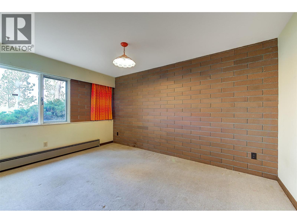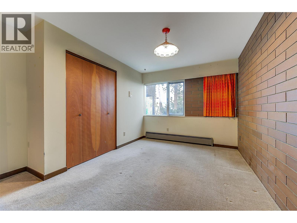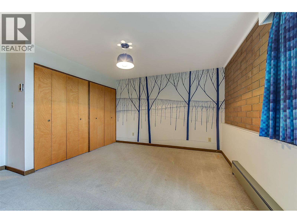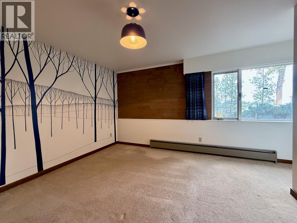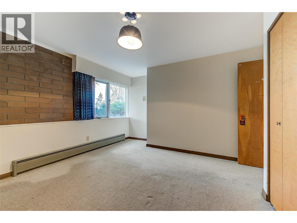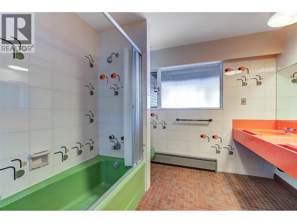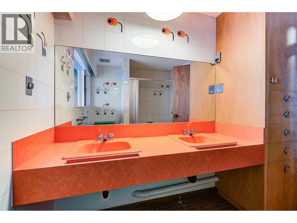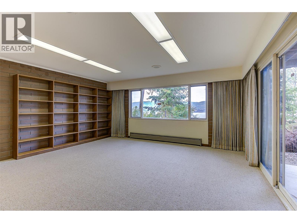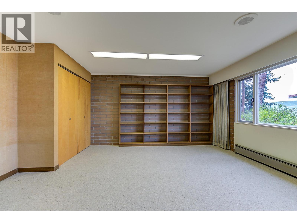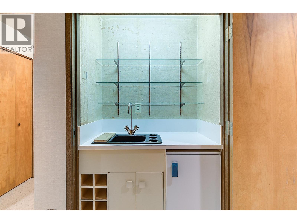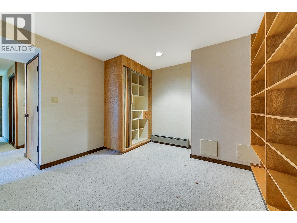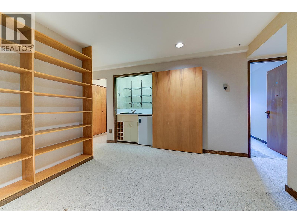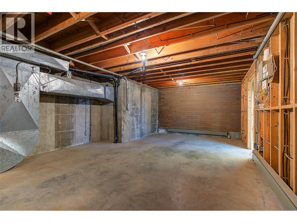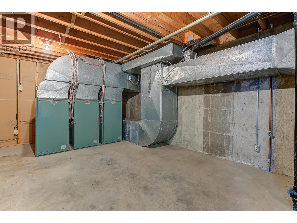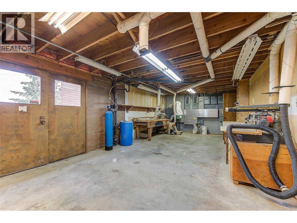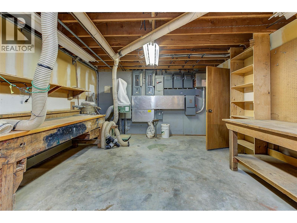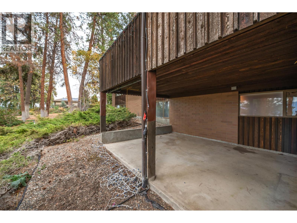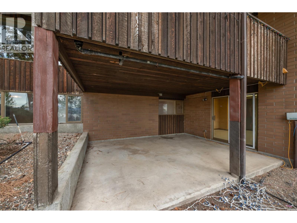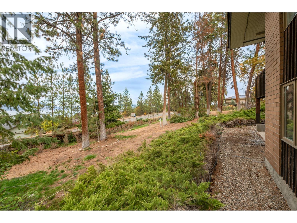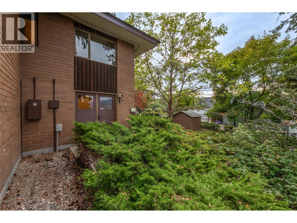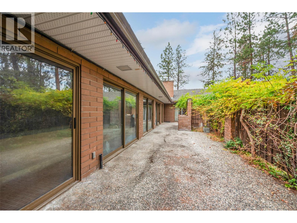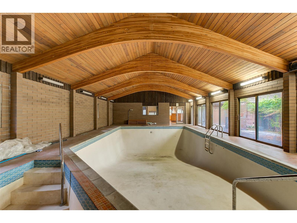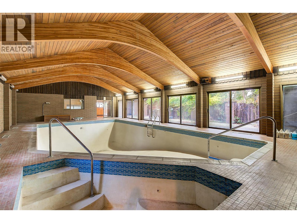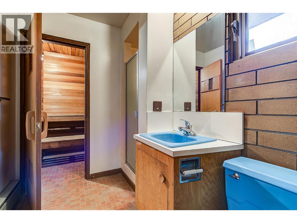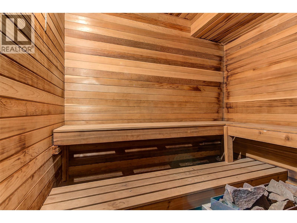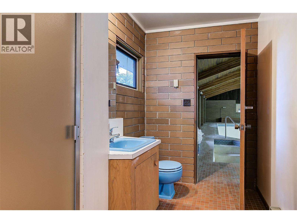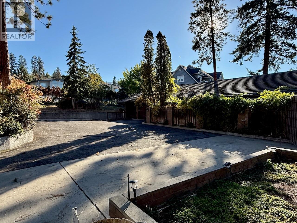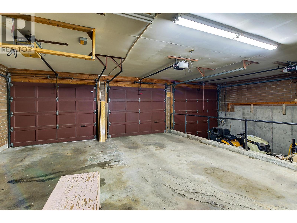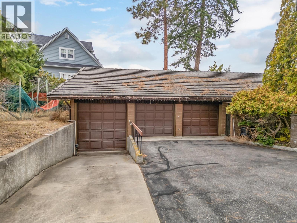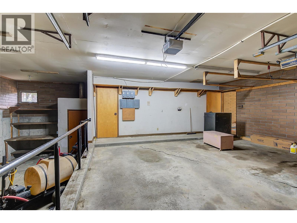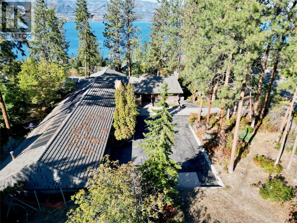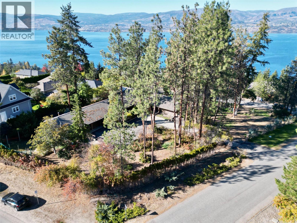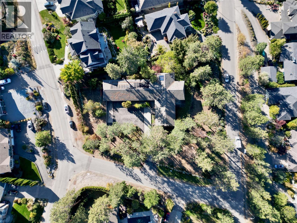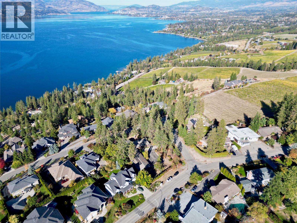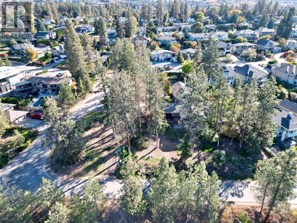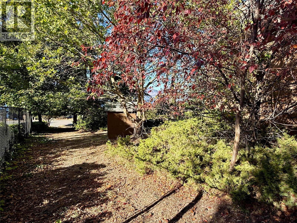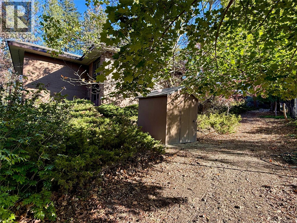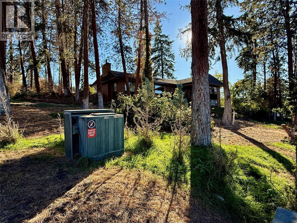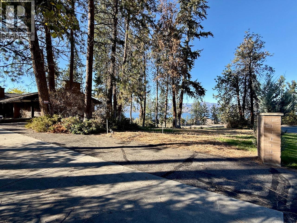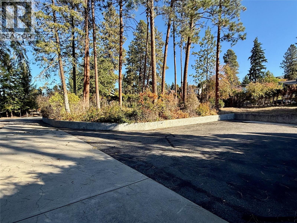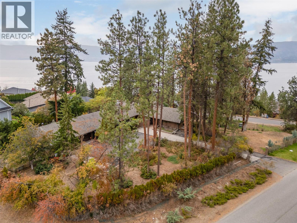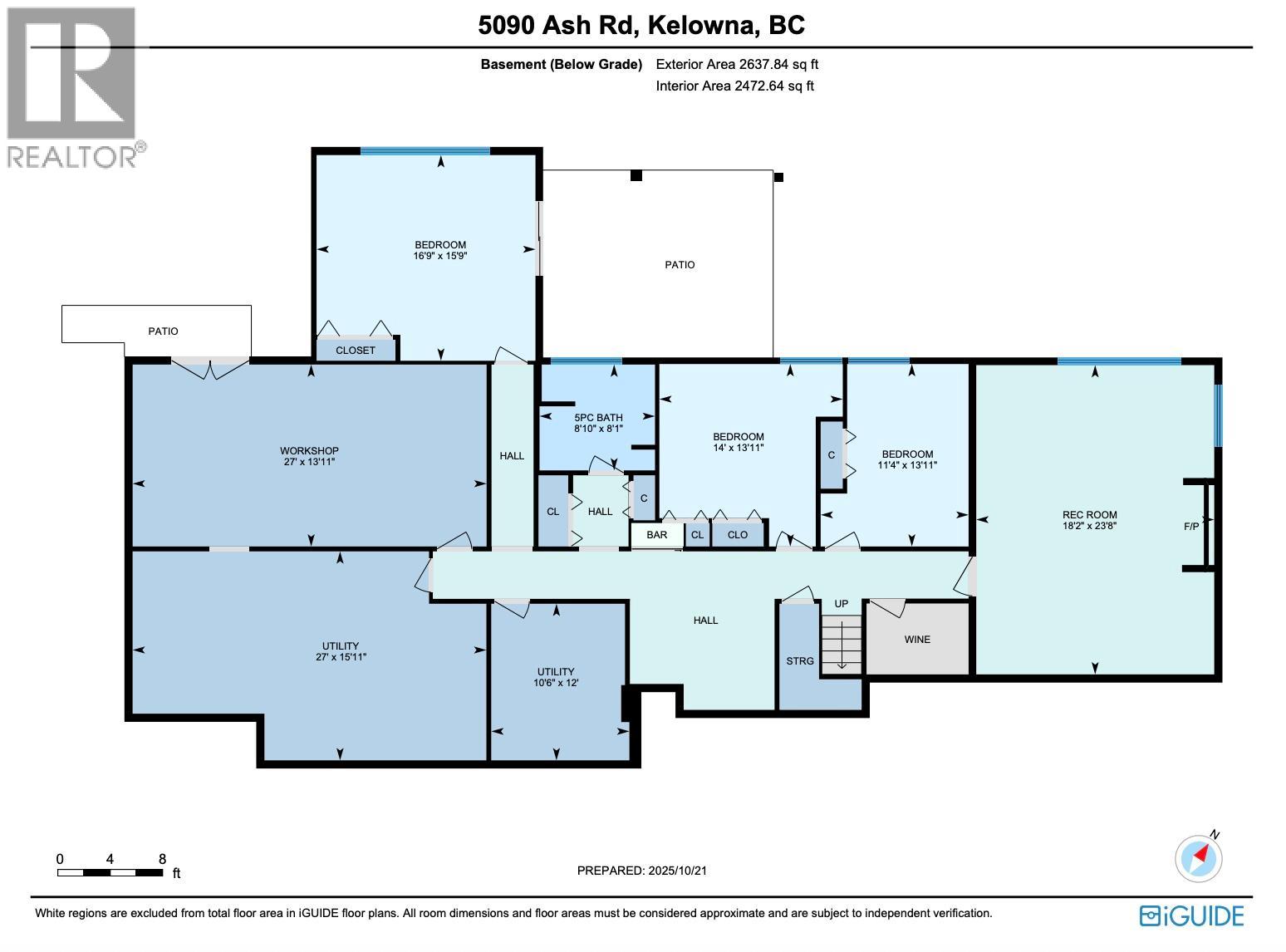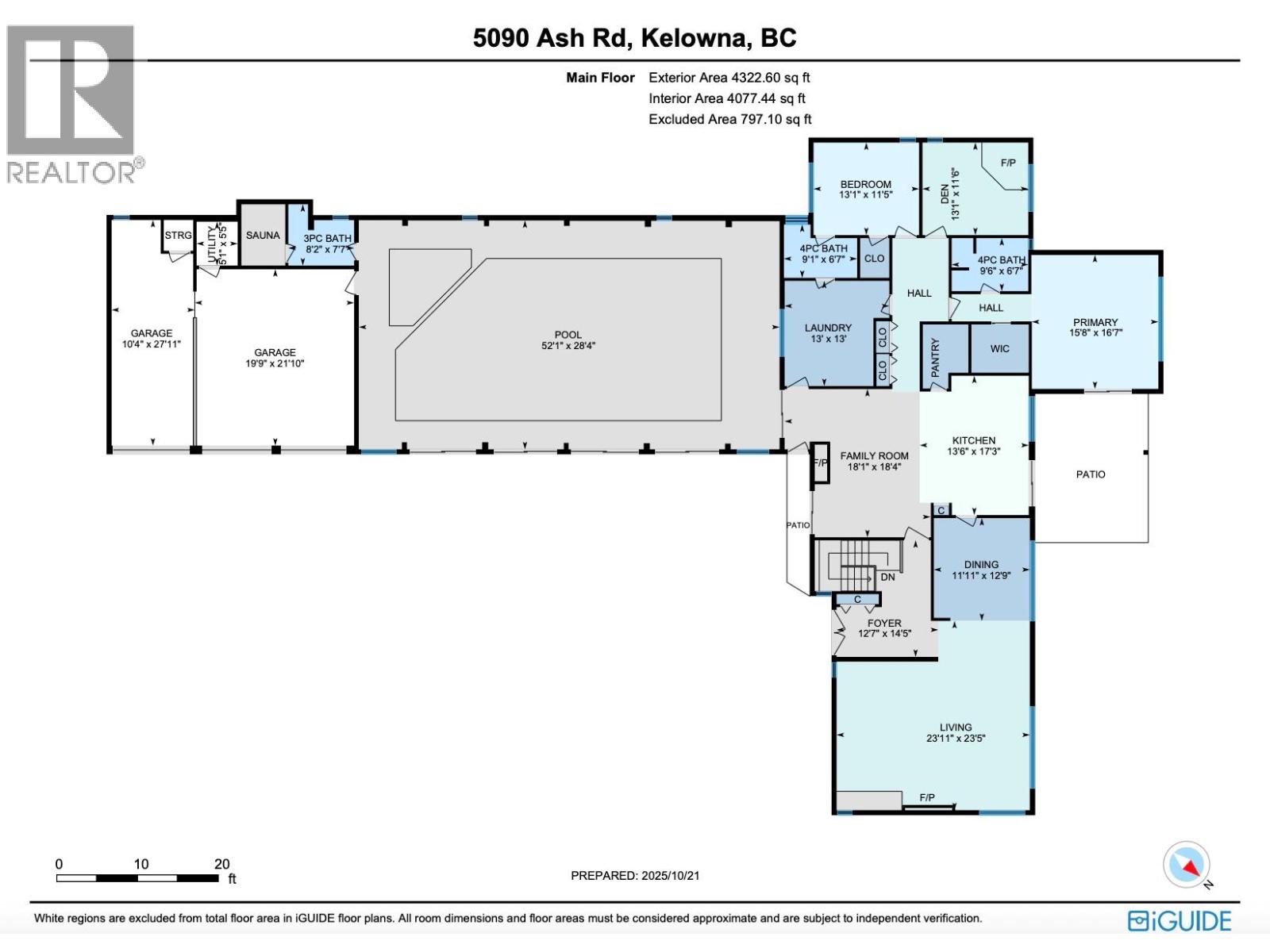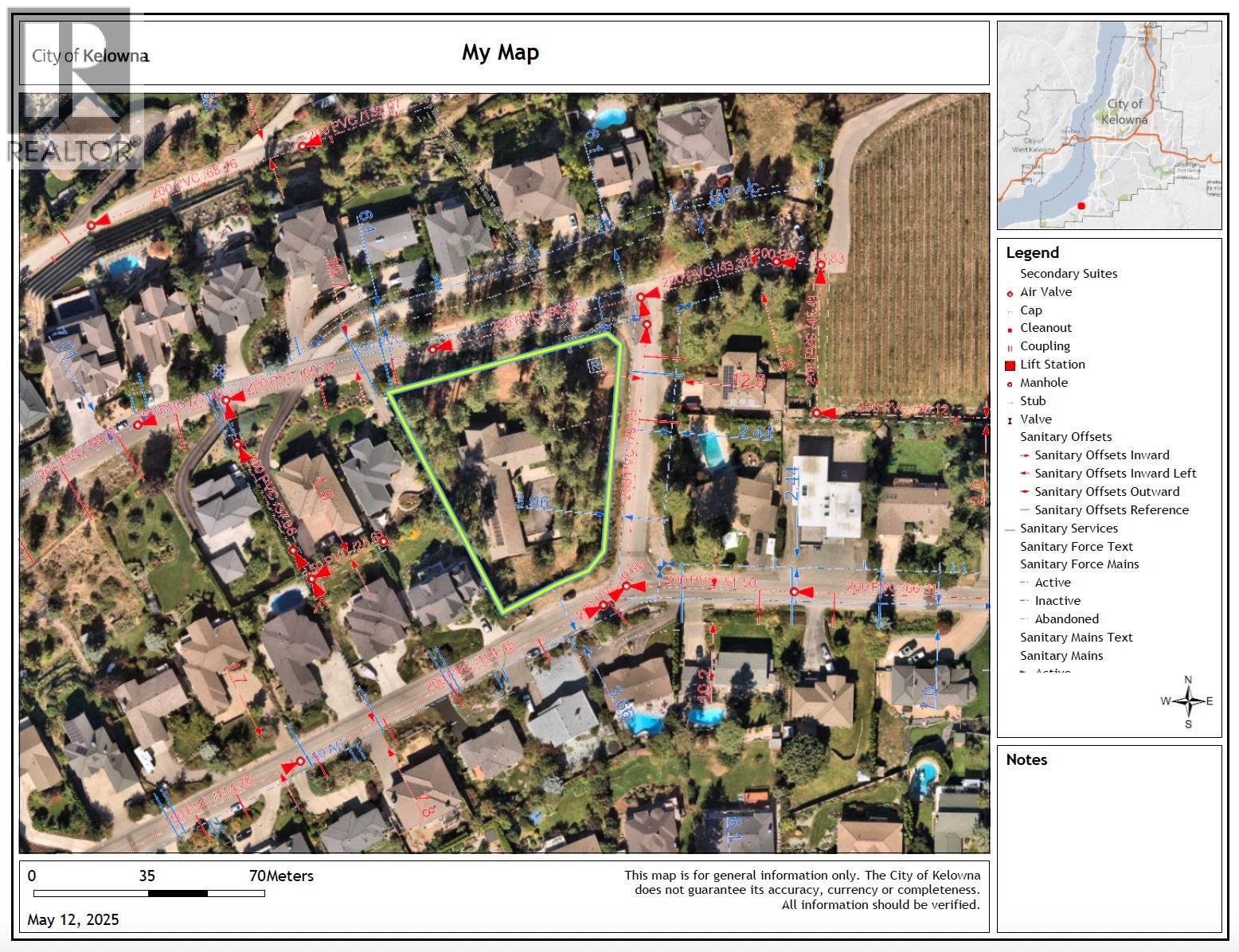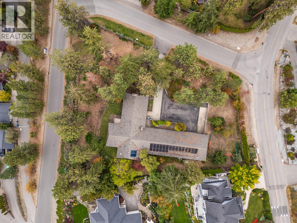5090 Ash Road Kelowna, British Columbia V1W 4K1
$2,095,000
RARE EXECUTIVE ARCHITECTURALLY DESIGNED 6960 SF CONTEMPORARY ESTATE RANCHER WALKOUT, with INDOOR 20x40 CONCRETE POOL, TRIPLE GARAGE ON .93 ACRE OLD GROWTH Treed Lot with VIEW OF LAKE! 1st time on market! This Sprawling custom designed Rancher is sure to impress, full large brick exterior, concrete tile roof. While it is a walk into yesteryear decor, it is timeless in solid quality built construction and design. Big spacious rooms offer tons of potential for great for entertaining and family life! 3 Brick fireplaces, easy flo floor plan. Large inviting Entry with open stairs down greets you. Massive living room with 2 picture windows, classic sculpted carpets, enjoys a stunning View of the large grounds, Lake, Westside and even Bridge. Extra Large floor to ceiling Brick real wood fireplace. Big Dining room with picture window to View and solid wood pass door to Kitchen. Country sized wood kitchen with built in's, window over sink to View, with open plan to adjacent family room with Brick gas fireplace and glass sliding door to front private courtyard. Large semi-covered Deck. 1469 SF Laminate Wood beamed Dive depth Concrete Pool and swirl pool area with solar heat will impress you! 2 Beds plus den up, 3 bedrooms down. Large Rec Room with Wood fireplace. Huge Workshop area, tons of storage. 600 amp service! Drilled private well, city connection avail. Huge driveway welcomes you, Courtyard parking area. Home is ""as is where is"" but great bones, ready for your ideas. (id:58444)
Property Details
| MLS® Number | 10366391 |
| Property Type | Single Family |
| Neigbourhood | Upper Mission |
| Community Features | Pets Allowed, Rentals Allowed |
| Features | Treed, Corner Site, Balcony |
| Parking Space Total | 3 |
| Pool Type | Indoor Pool |
| View Type | City View, Lake View, Mountain View, View (panoramic) |
Building
| Bathroom Total | 4 |
| Bedrooms Total | 5 |
| Appliances | Refrigerator, Dishwasher, Dryer, Cooktop - Electric, Water Heater - Electric, Washer & Dryer, Water Softener, Oven - Built-in |
| Architectural Style | Ranch |
| Constructed Date | 1976 |
| Construction Style Attachment | Detached |
| Exterior Finish | Brick, Wood |
| Fire Protection | Security System |
| Fireplace Fuel | Gas,wood |
| Fireplace Present | Yes |
| Fireplace Total | 3 |
| Fireplace Type | Unknown,conventional |
| Heating Fuel | Electric |
| Heating Type | Baseboard Heaters, Forced Air |
| Roof Material | Tile |
| Roof Style | Unknown |
| Stories Total | 2 |
| Size Interior | 6,016 Ft2 |
| Type | House |
| Utility Water | Well |
Parking
| Attached Garage | 3 |
Land
| Access Type | Easy Access |
| Acreage | No |
| Sewer | Municipal Sewage System |
| Size Irregular | 0.93 |
| Size Total | 0.93 Ac|under 1 Acre |
| Size Total Text | 0.93 Ac|under 1 Acre |
Rooms
| Level | Type | Length | Width | Dimensions |
|---|---|---|---|---|
| Basement | Recreation Room | 18'2'' x 23'8'' | ||
| Basement | Utility Room | 10'8'' x 12' | ||
| Basement | Utility Room | 27' x 15'11'' | ||
| Basement | Workshop | 27' x 13'11'' | ||
| Basement | 5pc Bathroom | 8'10'' x 8'1'' | ||
| Basement | Bedroom | 14' x 13'11'' | ||
| Basement | Bedroom | 16'9'' x 15'9'' | ||
| Basement | Bedroom | 13'11'' x 11'4'' | ||
| Main Level | 3pc Bathroom | 7'7'' x 8'2'' | ||
| Main Level | Sauna | 6' x 5' | ||
| Main Level | Other | 52'1'' x 28'4'' | ||
| Main Level | Den | 11'6'' x 13'1'' | ||
| Main Level | Bedroom | 11'6'' x 13'1'' | ||
| Main Level | 4pc Bathroom | 6'7'' x 9'1'' | ||
| Main Level | Pantry | 7' x 7' | ||
| Main Level | Laundry Room | 13' x 13' | ||
| Main Level | Foyer | 14'5'' x 12'7'' | ||
| Main Level | 4pc Ensuite Bath | 6'7'' x 9'6'' | ||
| Main Level | Primary Bedroom | 15'8'' x 16'7'' | ||
| Main Level | Family Room | 18'4'' x 18'1'' | ||
| Main Level | Living Room | 23'5'' x 23'11'' | ||
| Main Level | Dining Room | 12'3'' x 11'11'' | ||
| Main Level | Kitchen | 17'2'' x 13'6'' |
Utilities
| Water | At Lot Line |
https://www.realtor.ca/real-estate/29031529/5090-ash-road-kelowna-upper-mission
Contact Us
Contact us for more information
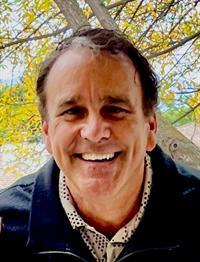
Shawn Worsfold
Personal Real Estate Corporation
www.swproperties.ca/who-we-are
#1 - 1890 Cooper Road
Kelowna, British Columbia V1Y 8B7
(250) 860-1100
(250) 860-0595
royallepagekelowna.com/

