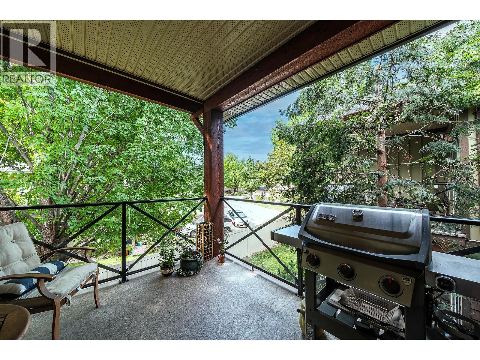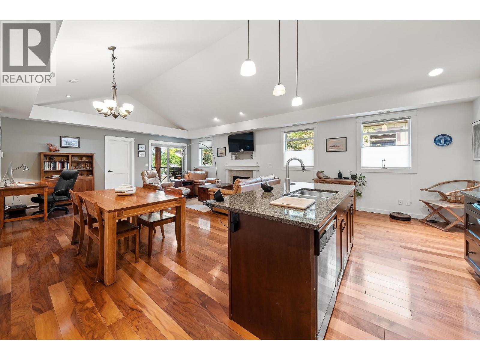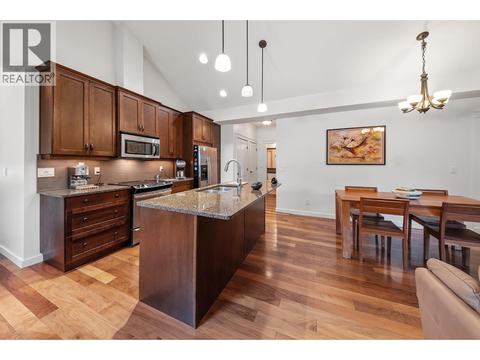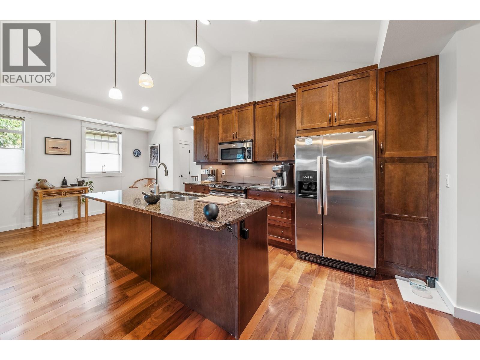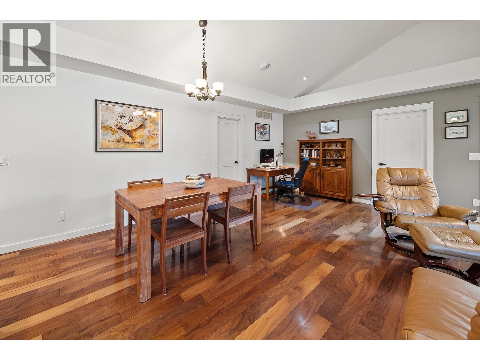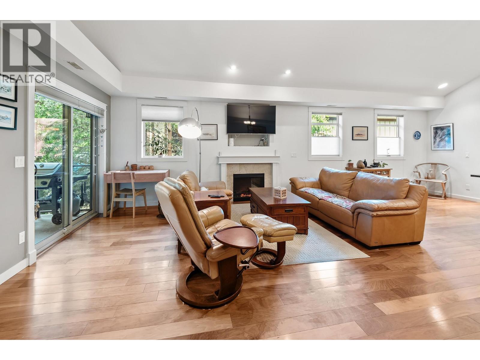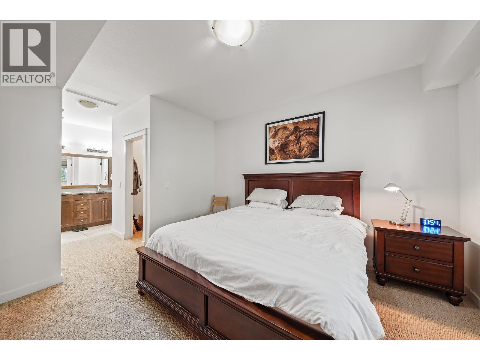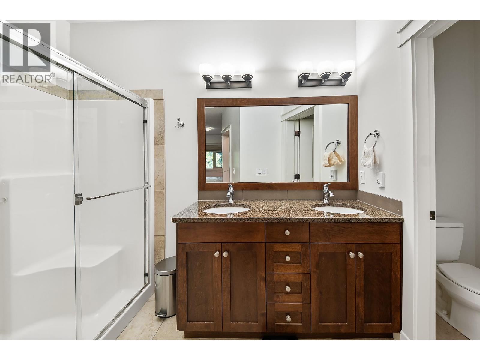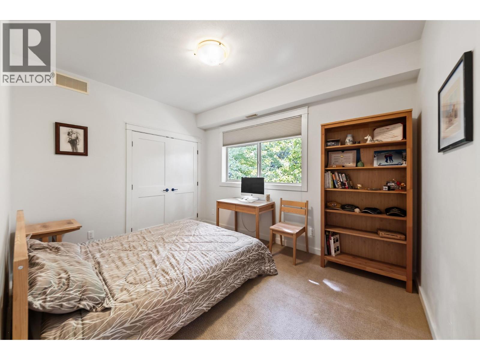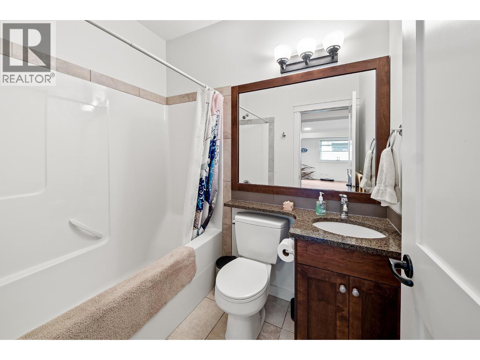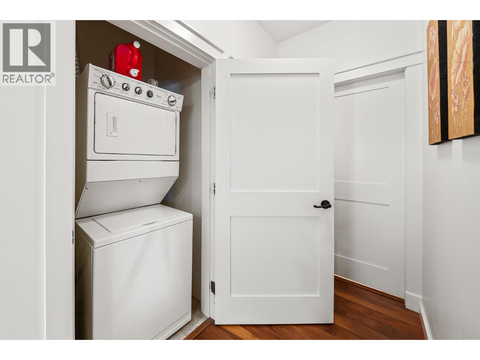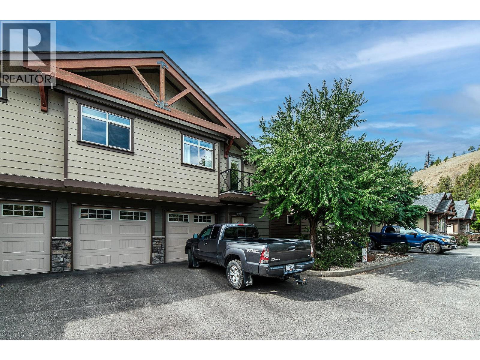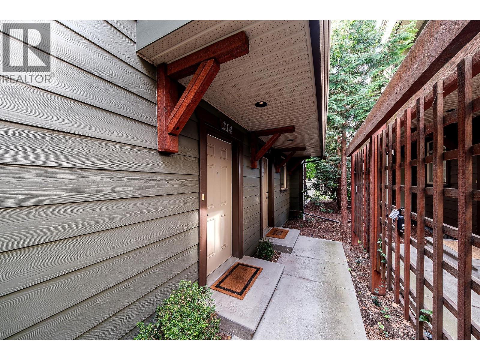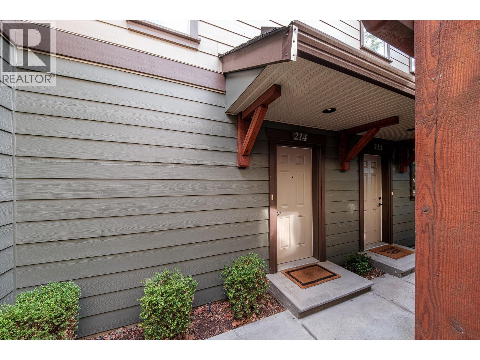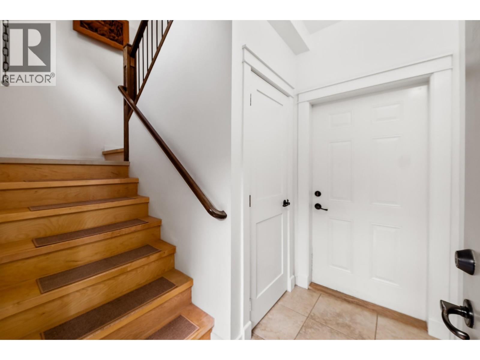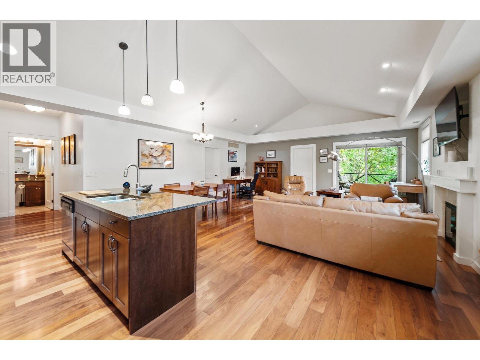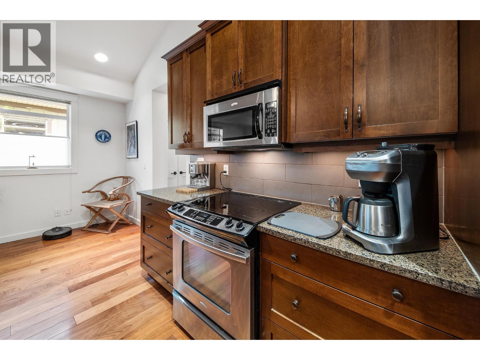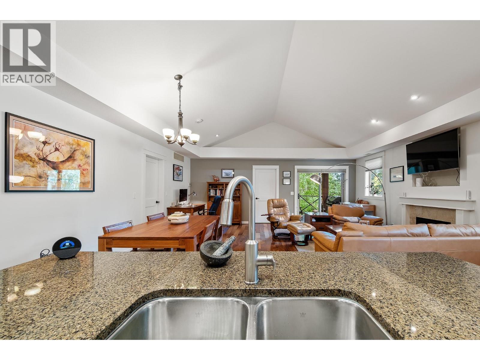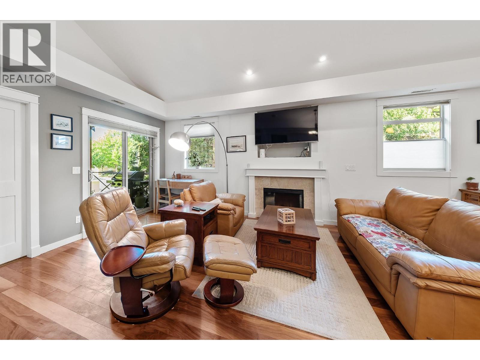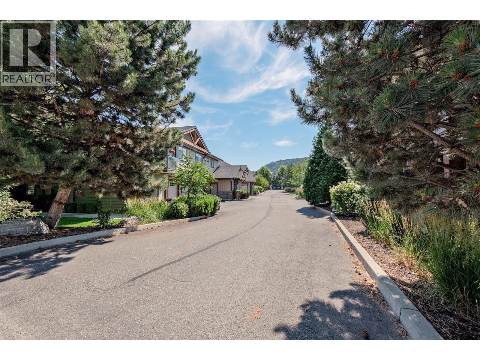511 Yates Road Unit# 214 Kelowna, British Columbia V1V 2X2
$599,000Maintenance,
$347.17 Monthly
Maintenance,
$347.17 MonthlyThe most desirable plan in the complex top floor south facing offering privacy and glorious light all day. Enjoy vaulted ceilings and a home that has been meticulously cared for by the home owner. Parking for 2 with one in the garage and one in front of the garage. One of the only townhomes complexes in Kelowna allowing for dogs of any size. This spacious 2 bed 2 bathroom home offers a primary suite with 2 walk in closets and 2 sinks in the large primary bathroom. Recent update include gorgeous hardwood stairway and Hot water tank. The central location of this home makes it a desirable choice for families or a retired buyer, walking distance to all amenities this Glenmore location offers. At an affordable price compared to any newer townhomes with this type of quality finishing. (id:58444)
Property Details
| MLS® Number | 10358930 |
| Property Type | Single Family |
| Neigbourhood | North Glenmore |
| Community Name | Pearwood |
| Amenities Near By | Park, Recreation, Shopping |
| Community Features | Pets Allowed |
| Features | Central Island, One Balcony |
| Parking Space Total | 2 |
| Storage Type | Storage |
Building
| Bathroom Total | 2 |
| Bedrooms Total | 2 |
| Architectural Style | Other |
| Constructed Date | 2008 |
| Construction Style Attachment | Attached |
| Cooling Type | Central Air Conditioning, Heat Pump |
| Exterior Finish | Other |
| Fire Protection | Smoke Detector Only |
| Fireplace Fuel | Unknown |
| Fireplace Present | Yes |
| Fireplace Total | 1 |
| Fireplace Type | Decorative |
| Flooring Type | Carpeted, Ceramic Tile, Hardwood |
| Heating Fuel | Electric |
| Heating Type | Forced Air, Heat Pump |
| Roof Material | Asphalt Shingle |
| Roof Style | Unknown |
| Stories Total | 1 |
| Size Interior | 1,222 Ft2 |
| Type | Row / Townhouse |
| Utility Water | Irrigation District |
Parking
| Attached Garage | 1 |
Land
| Acreage | No |
| Land Amenities | Park, Recreation, Shopping |
| Landscape Features | Landscaped |
| Sewer | Municipal Sewage System |
| Size Total Text | Under 1 Acre |
| Zoning Type | Unknown |
Rooms
| Level | Type | Length | Width | Dimensions |
|---|---|---|---|---|
| Second Level | Full Bathroom | Measurements not available | ||
| Second Level | 5pc Ensuite Bath | 8' x 8' | ||
| Second Level | Bedroom | 10'3'' x 12'2'' | ||
| Second Level | Primary Bedroom | 18'6'' x 13'2'' | ||
| Second Level | Kitchen | 20'0'' x 8'4'' | ||
| Second Level | Dining Room | 10'0'' x 10'6'' | ||
| Second Level | Living Room | 21'5'' x 11'5'' |
https://www.realtor.ca/real-estate/28724909/511-yates-road-unit-214-kelowna-north-glenmore
Contact Us
Contact us for more information

Gary Athans
Personal Real Estate Corporation
www.garyathans.com/
www.facebook.com/garyathansrealtor/
2700 Richter St
Kelowna, British Columbia V1Y 2R5
(250) 860-4300
(250) 860-1600

