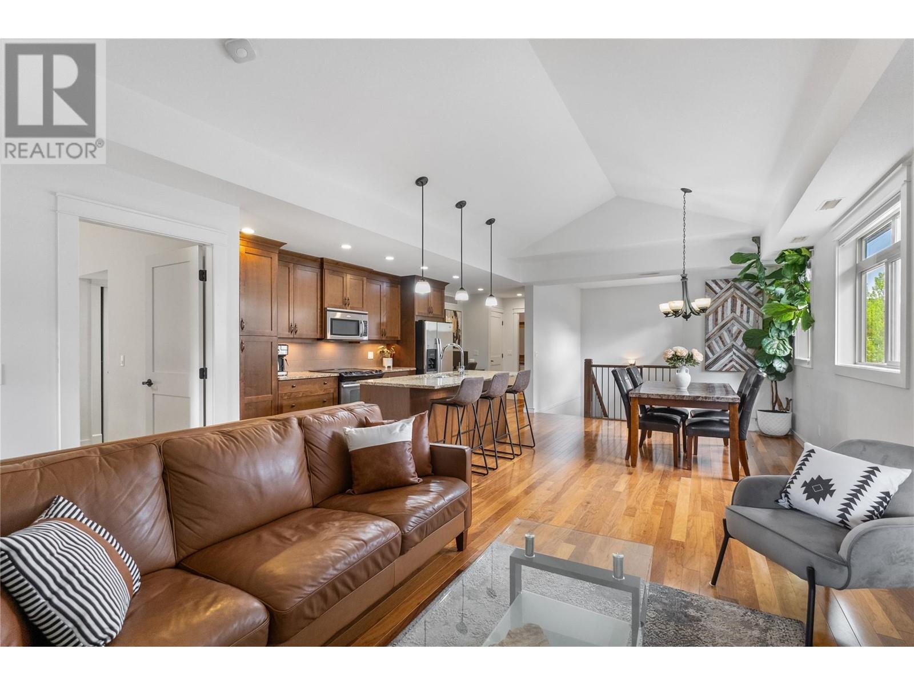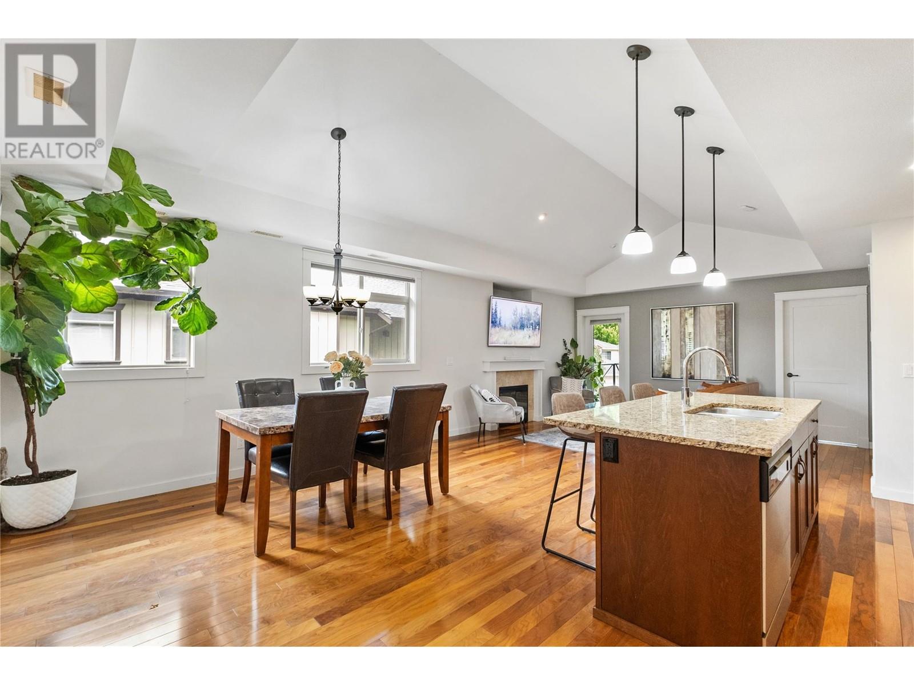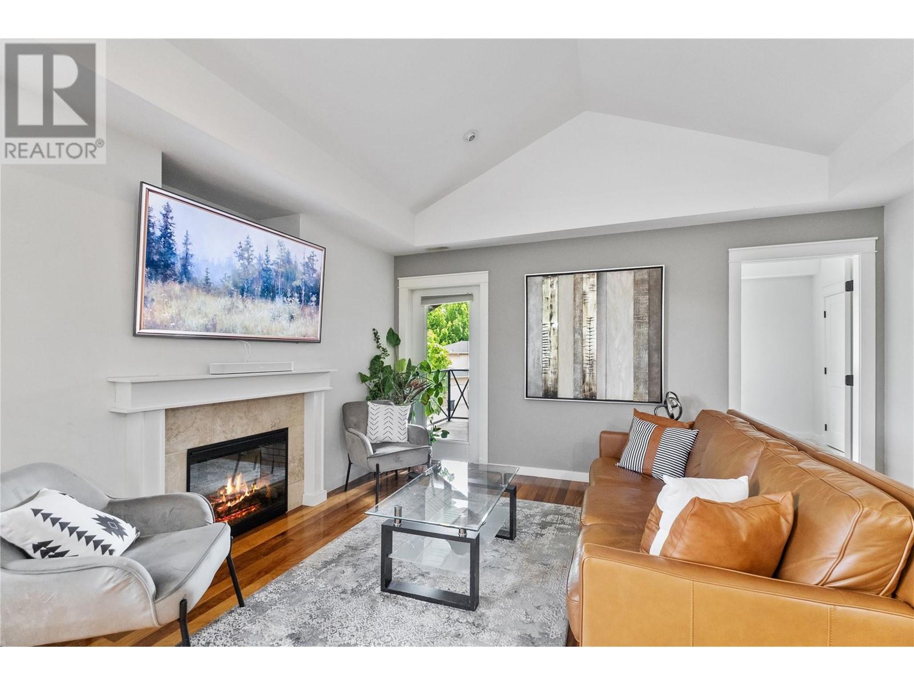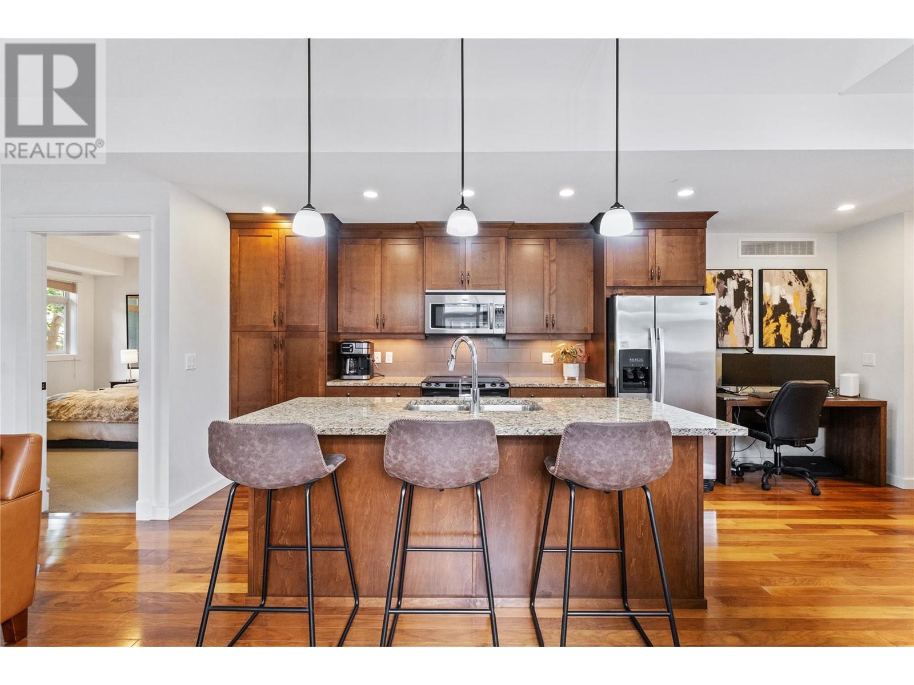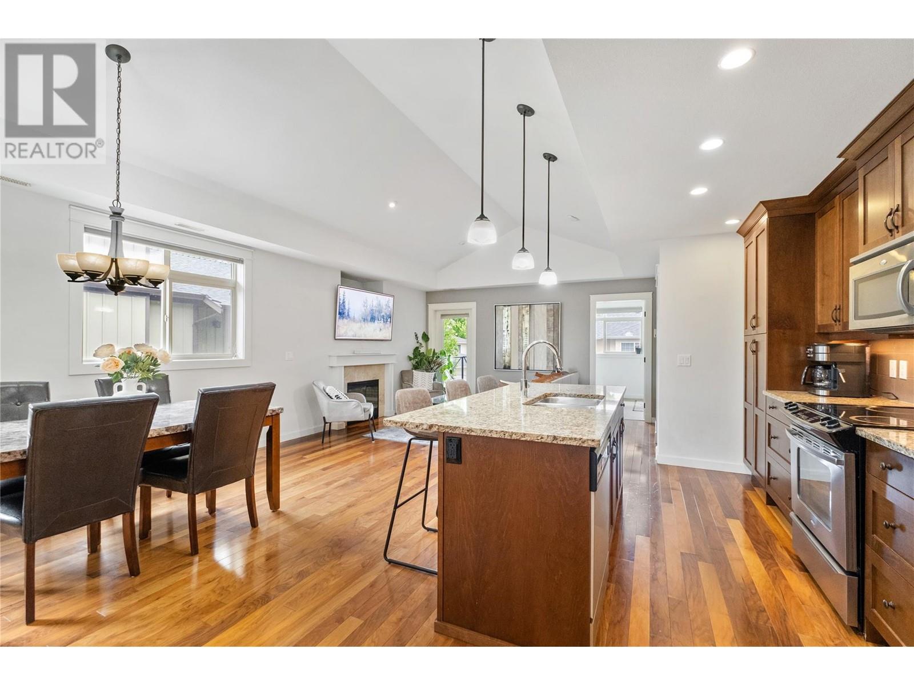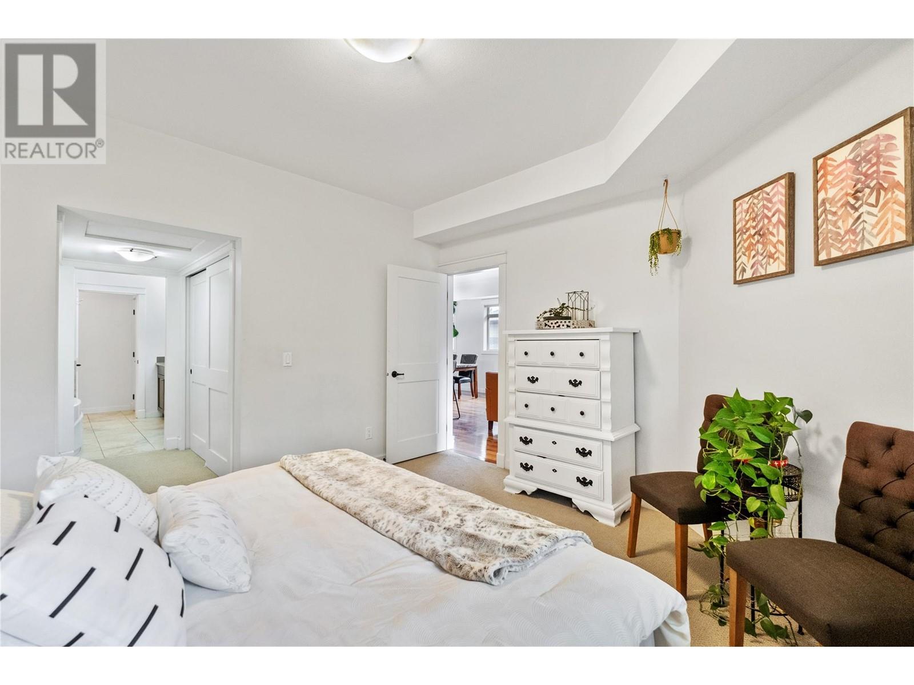511 Yates Road Unit# 219 Kelowna, British Columbia V1V 2X2
$579,900Maintenance,
$305.38 Monthly
Maintenance,
$305.38 MonthlyBright and welcoming upper-level 2-bed, 2-bath townhome on the quiet side of the complex in central Glenmore. You're close to downtown, shopping, the airport, transit, and the university—everything’s nearby. Walk to Watson Rd. Elementary, Glenmore Rec Park, Kane Rd. shopping, and you're just steps to Starbucks! The layout is functional and open, with gleaming hardwood floors, granite counters in the kitchen and bathrooms, and a beautiful vaulted ceiling that adds a spacious feel. Attached single garage plus an extra parking spot outside. Easy, low-maintenance living in a great location! (id:58444)
Property Details
| MLS® Number | 10349030 |
| Property Type | Single Family |
| Neigbourhood | Glenmore |
| Community Name | Pearwood Corner |
| Amenities Near By | Golf Nearby, Airport, Park, Schools, Shopping |
| Community Features | Pets Allowed |
| Features | Level Lot, One Balcony |
| Parking Space Total | 2 |
Building
| Bathroom Total | 2 |
| Bedrooms Total | 2 |
| Appliances | Refrigerator, Dishwasher, Dryer, Range - Electric, Washer |
| Architectural Style | Other |
| Constructed Date | 2008 |
| Construction Style Attachment | Attached |
| Cooling Type | Central Air Conditioning |
| Exterior Finish | Other |
| Fireplace Fuel | Mixed |
| Fireplace Present | Yes |
| Fireplace Type | Unknown |
| Flooring Type | Wood |
| Heating Fuel | Electric |
| Heating Type | Forced Air |
| Roof Material | Asphalt Shingle |
| Roof Style | Unknown |
| Stories Total | 2 |
| Size Interior | 1,232 Ft2 |
| Type | Row / Townhouse |
| Utility Water | Irrigation District |
Parking
| See Remarks | |
| Attached Garage | 1 |
Land
| Acreage | No |
| Land Amenities | Golf Nearby, Airport, Park, Schools, Shopping |
| Landscape Features | Landscaped, Level |
| Sewer | Municipal Sewage System |
| Size Total Text | Under 1 Acre |
| Zoning Type | Unknown |
Rooms
| Level | Type | Length | Width | Dimensions |
|---|---|---|---|---|
| Main Level | Full Bathroom | 8'0'' x 5'0'' | ||
| Main Level | Full Bathroom | 12'0'' x 8'2'' | ||
| Main Level | Living Room | 16'0'' x 14'3'' | ||
| Main Level | Dining Room | 11'0'' x 10'6'' | ||
| Main Level | Kitchen | 14'0'' x 8'0'' | ||
| Main Level | Bedroom | 12'10'' x 10'6'' | ||
| Main Level | Primary Bedroom | 12'10'' x 13'3'' |
https://www.realtor.ca/real-estate/28353202/511-yates-road-unit-219-kelowna-glenmore
Contact Us
Contact us for more information

Mahta Sadi
Personal Real Estate Corporation
473 Bernard Avenue
Kelowna, British Columbia V1Y 6N8
(250) 861-5122
(250) 861-5722
www.realestatesage.ca/

