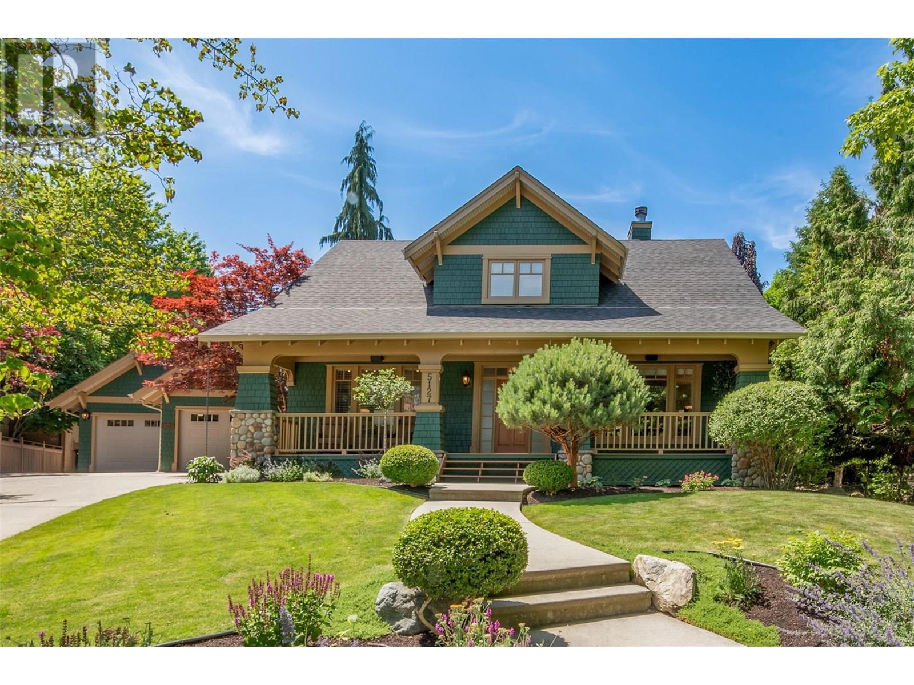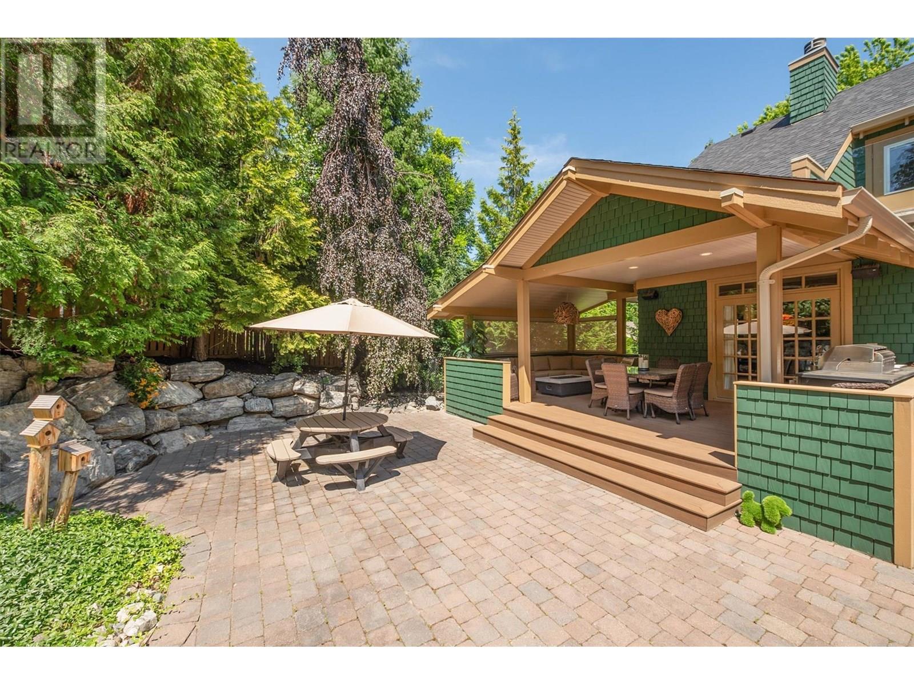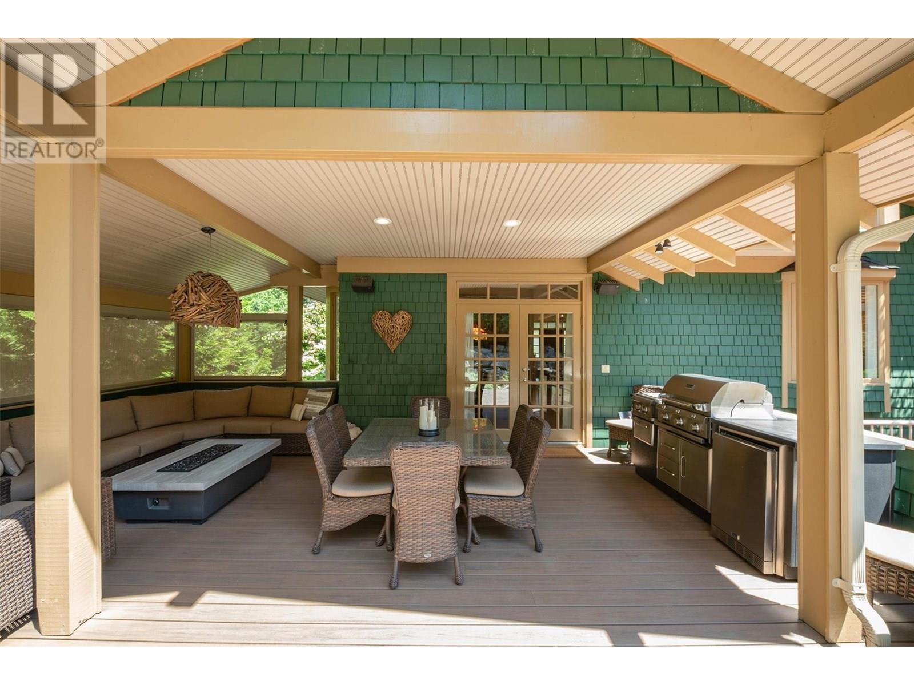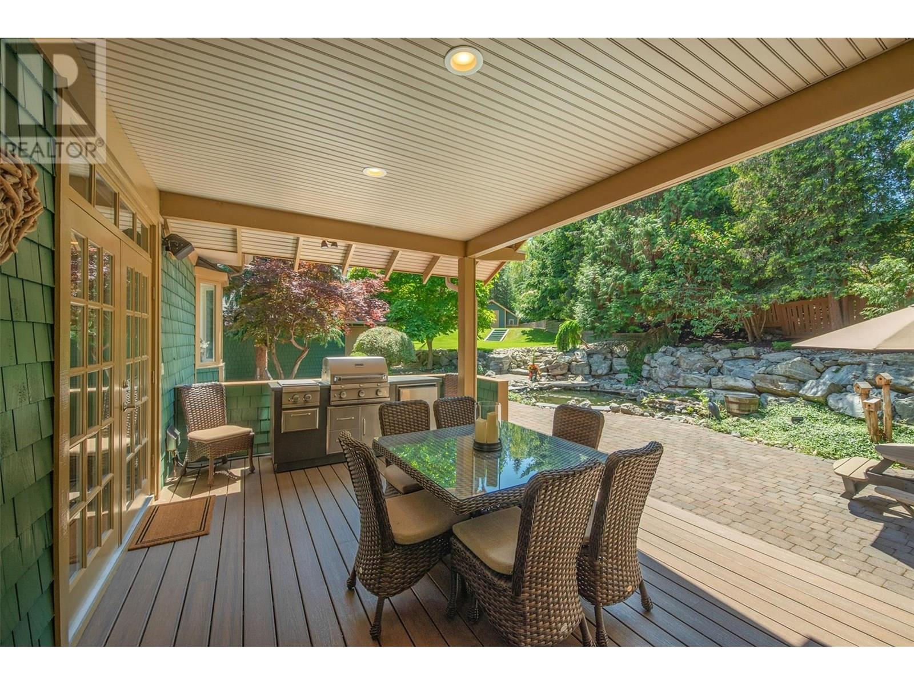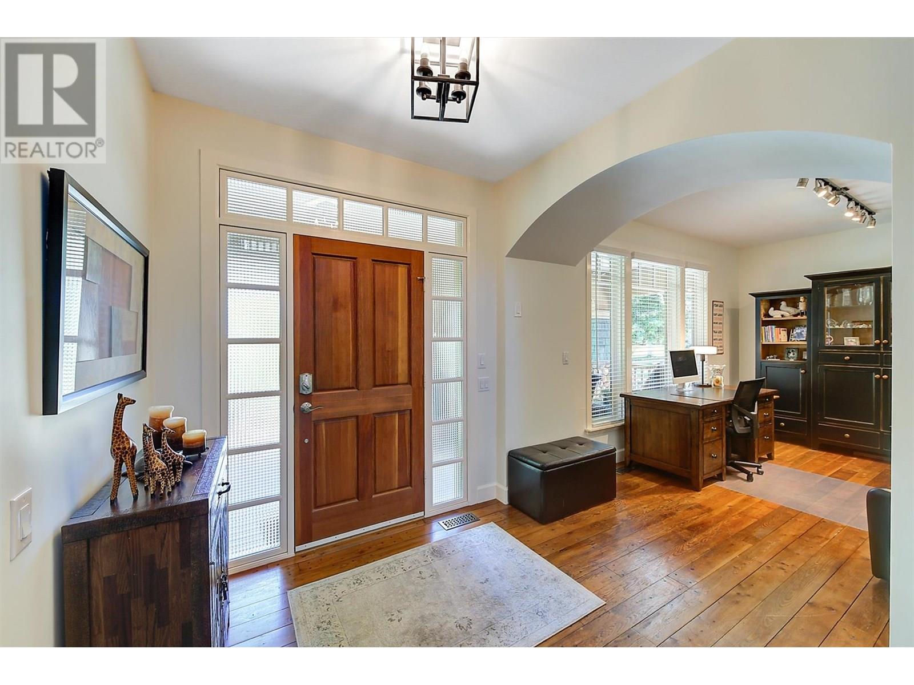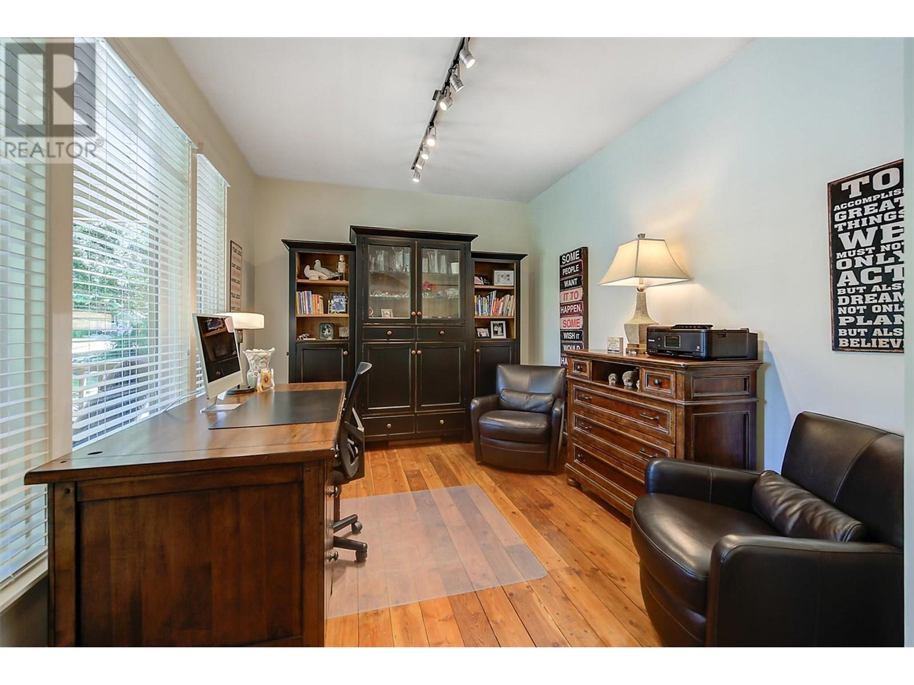5127 Luckett Court Kelowna, British Columbia V1W 4J1
$2,175,000
Nestled on a quiet cul-de-sac in one of Kelowna’s most desirable neighbourhoods, this 5-bdrm, 5bath home blends timeless charm w/modern convenience on a beautifully landscaped 0.4 ac lot with a detached 800sqft garage - perfect space for an automotive enthusiast or future carriage home. From the welcoming front porch to the mature greenery, the home’s character is immediately felt. Inside, a warm open-concept layout is anchored by a charming double-sided river rock f/p - creating a lovely ambiance. The kitchen features SS appl., white quartz counters & a large island, all designed for seamless living and hosting. Upstairs, two spacious bdrms w/ensuites including the primary which offers a walk-in closet, 5-pc bath & private porch overlooking the backyard. Two more bdrms & 3-pc bath are located on the lower level as well as a legal 1-bdrm suite (2017 addition) with its own entrance, kitchen & laundry...ideal for guests, extended family or rental income. Outside, enjoy a fully fenced yard w/room for a pool, koi pond, garden beds and a chicken coop beside the 10x10 shed. The outdoor covered patio is ideal for cozy nights & entertaining complete with a built in BBQ & automated screens. This residence has been meticulously maintained & pride of ownership is evident at every turn. Steps to Okanagan Lake, Cedar Creek Park (off leash dog park), boat launch and world class wineries...Cedar Creek Estate Winery & Summerhill Organic Winery. This is Okanagan living at its finest. (id:58444)
Property Details
| MLS® Number | 10352249 |
| Property Type | Single Family |
| Neigbourhood | Upper Mission |
| Amenities Near By | Park, Recreation |
| Community Features | Family Oriented |
| Features | Cul-de-sac, Level Lot, Private Setting, Central Island, Jacuzzi Bath-tub |
| Parking Space Total | 3 |
| Road Type | Cul De Sac |
Building
| Bathroom Total | 5 |
| Bedrooms Total | 5 |
| Appliances | Refrigerator, Dishwasher, Dryer, Range - Gas, Washer, Wine Fridge, Oven - Built-in |
| Basement Type | Full |
| Constructed Date | 1998 |
| Construction Style Attachment | Detached |
| Cooling Type | Central Air Conditioning |
| Exterior Finish | Wood Siding |
| Fire Protection | Smoke Detector Only |
| Fireplace Fuel | Gas |
| Fireplace Present | Yes |
| Fireplace Type | Unknown |
| Flooring Type | Hardwood, Tile, Vinyl |
| Half Bath Total | 1 |
| Heating Type | Forced Air, See Remarks |
| Roof Material | Asphalt Shingle |
| Roof Style | Unknown |
| Stories Total | 2 |
| Size Interior | 3,407 Ft2 |
| Type | House |
| Utility Water | Municipal Water |
Parking
| See Remarks | |
| Detached Garage | 3 |
| Oversize |
Land
| Access Type | Easy Access |
| Acreage | No |
| Fence Type | Fence |
| Land Amenities | Park, Recreation |
| Landscape Features | Landscaped, Level, Underground Sprinkler |
| Sewer | Municipal Sewage System |
| Size Frontage | 80 Ft |
| Size Irregular | 0.41 |
| Size Total | 0.41 Ac|under 1 Acre |
| Size Total Text | 0.41 Ac|under 1 Acre |
| Zoning Type | Unknown |
Rooms
| Level | Type | Length | Width | Dimensions |
|---|---|---|---|---|
| Second Level | Other | 9'6'' x 7'2'' | ||
| Second Level | 5pc Ensuite Bath | 13'0'' x 10'0'' | ||
| Second Level | Primary Bedroom | 14'10'' x 19'3'' | ||
| Second Level | 3pc Ensuite Bath | 5'0'' x 10'8'' | ||
| Second Level | Bedroom | 14'11'' x 14'5'' | ||
| Basement | Utility Room | 8'0'' x 6'7'' | ||
| Basement | 3pc Bathroom | 6'1'' x 6'8'' | ||
| Basement | Bedroom | 14'4'' x 10'1'' | ||
| Basement | Bedroom | 14'4'' x 10'1'' | ||
| Main Level | Foyer | 8'0'' x 10'3'' | ||
| Main Level | Office | 10'0'' x 12'6'' | ||
| Main Level | Pantry | 7'10'' x 5'0'' | ||
| Main Level | Laundry Room | 7'10'' x 9'6'' | ||
| Main Level | 2pc Bathroom | 6'2'' x 6'9'' | ||
| Main Level | Mud Room | 7'0'' x 6'9'' | ||
| Main Level | Kitchen | 13'6'' x 16'2'' | ||
| Main Level | Dining Room | 13'6'' x 16'2'' | ||
| Main Level | Living Room | 20'9'' x 19'2'' | ||
| Additional Accommodation | Kitchen | 8'1'' x 13'0'' | ||
| Additional Accommodation | Living Room | 14'2'' x 13'6'' | ||
| Additional Accommodation | Full Bathroom | 8'0'' x 13'8'' | ||
| Additional Accommodation | Bedroom | 14'4'' x 10'1'' |
https://www.realtor.ca/real-estate/28475527/5127-luckett-court-kelowna-upper-mission
Contact Us
Contact us for more information

Christy Legeyt
Personal Real Estate Corporation
lorachristy.com/
www.facebook.com/lorachristy.realestate/
www.instagram.com/lorachristyrealestate/
100-3200 Richter Street
Kelowna, British Columbia V1W 5K9
(778) 738-4260
www.stilhavn.com/

Lora Proskiw
Personal Real Estate Corporation
www.lorachristy.com/
www.facebook.com/pg/lorachristy.realestate
www.linkedin.com/in/lora-proskiw-aa347845/
twitter.com/LoraChristyHome
www.instagram.com/lorachristyrealestate/
www.lorachristy.com/
100-3200 Richter Street
Kelowna, British Columbia V1W 5K9
(778) 738-4260
www.stilhavn.com/

