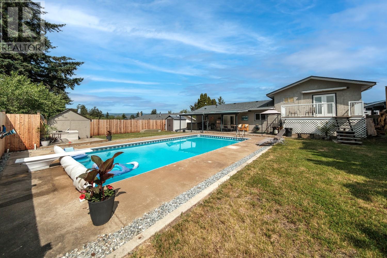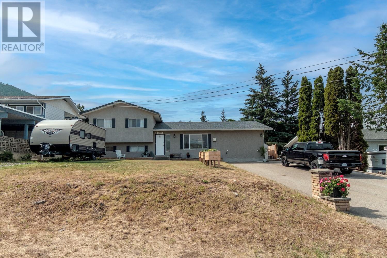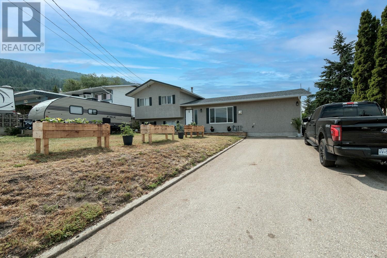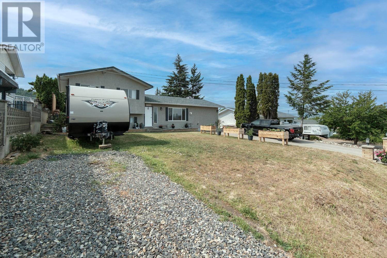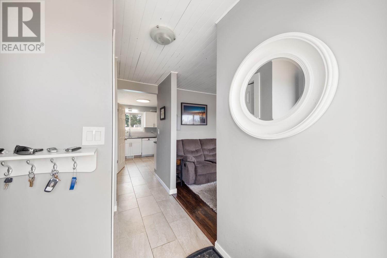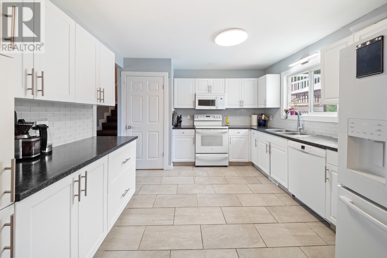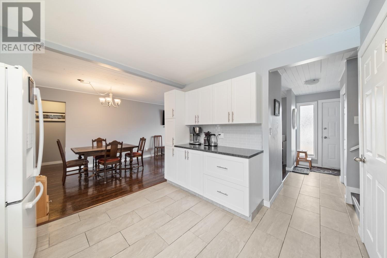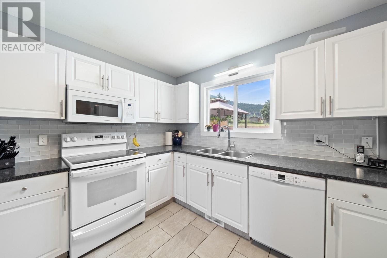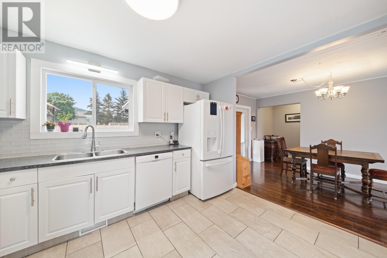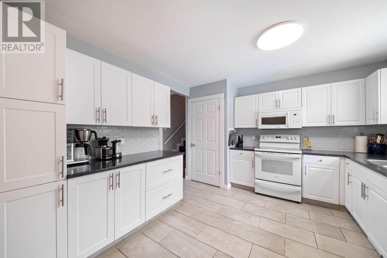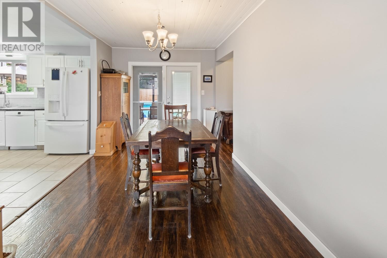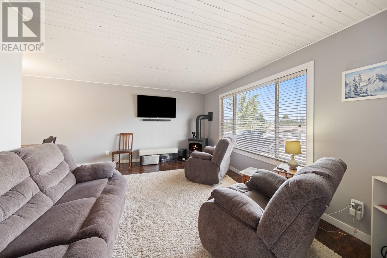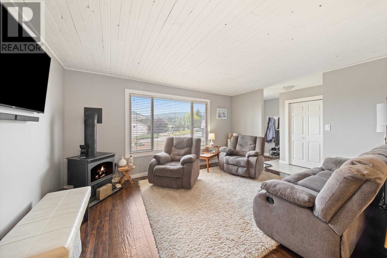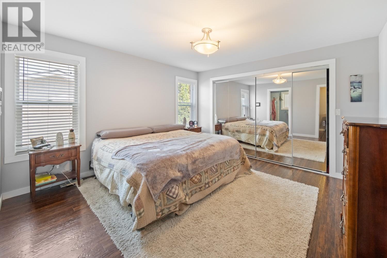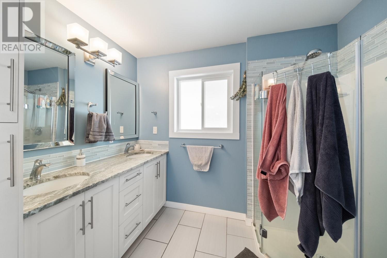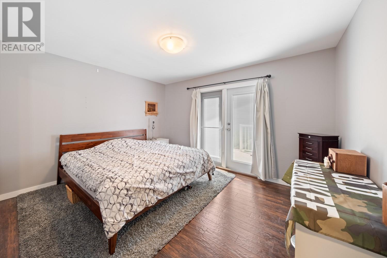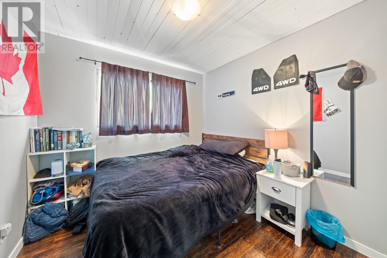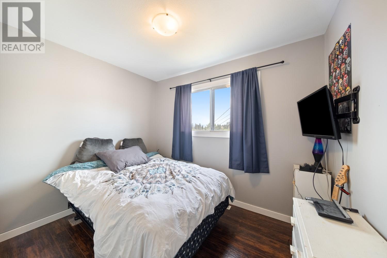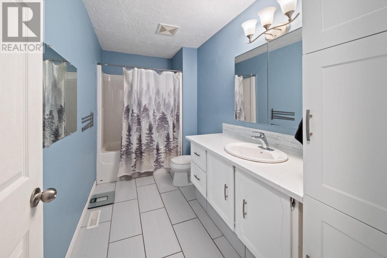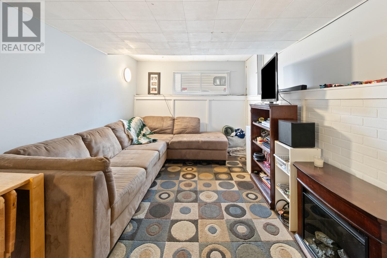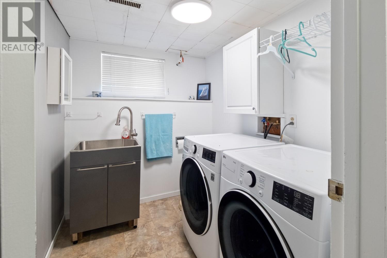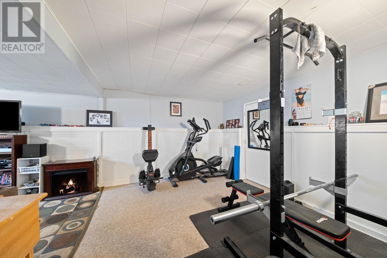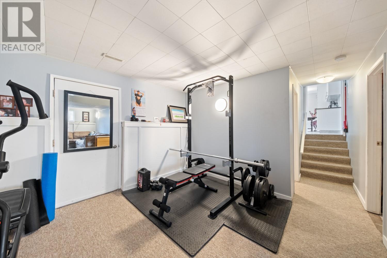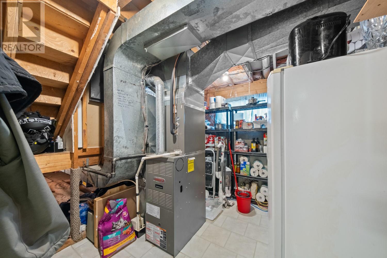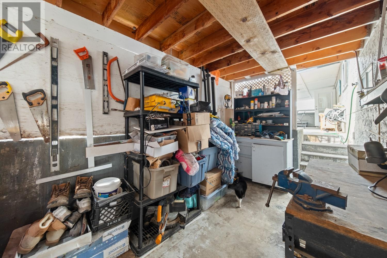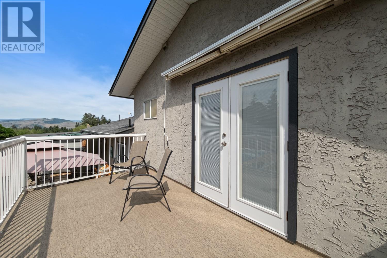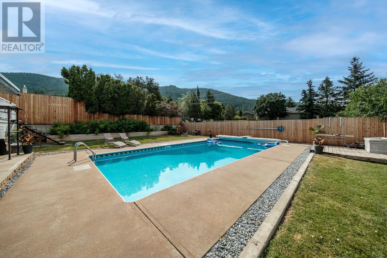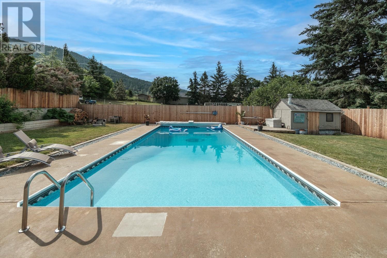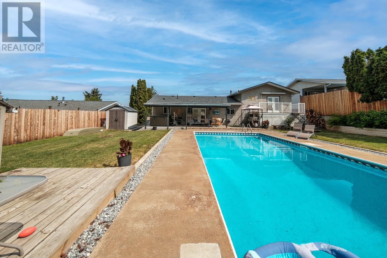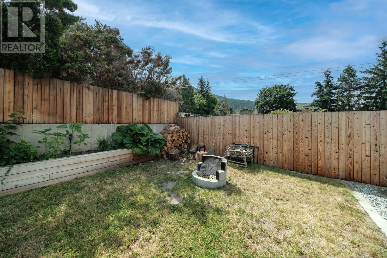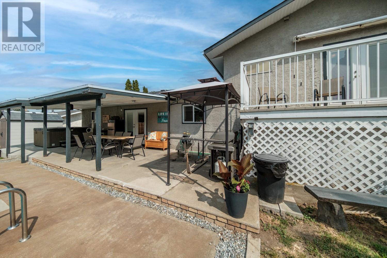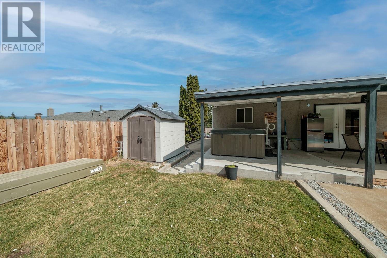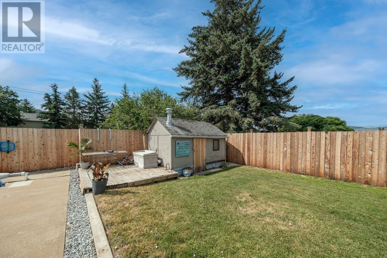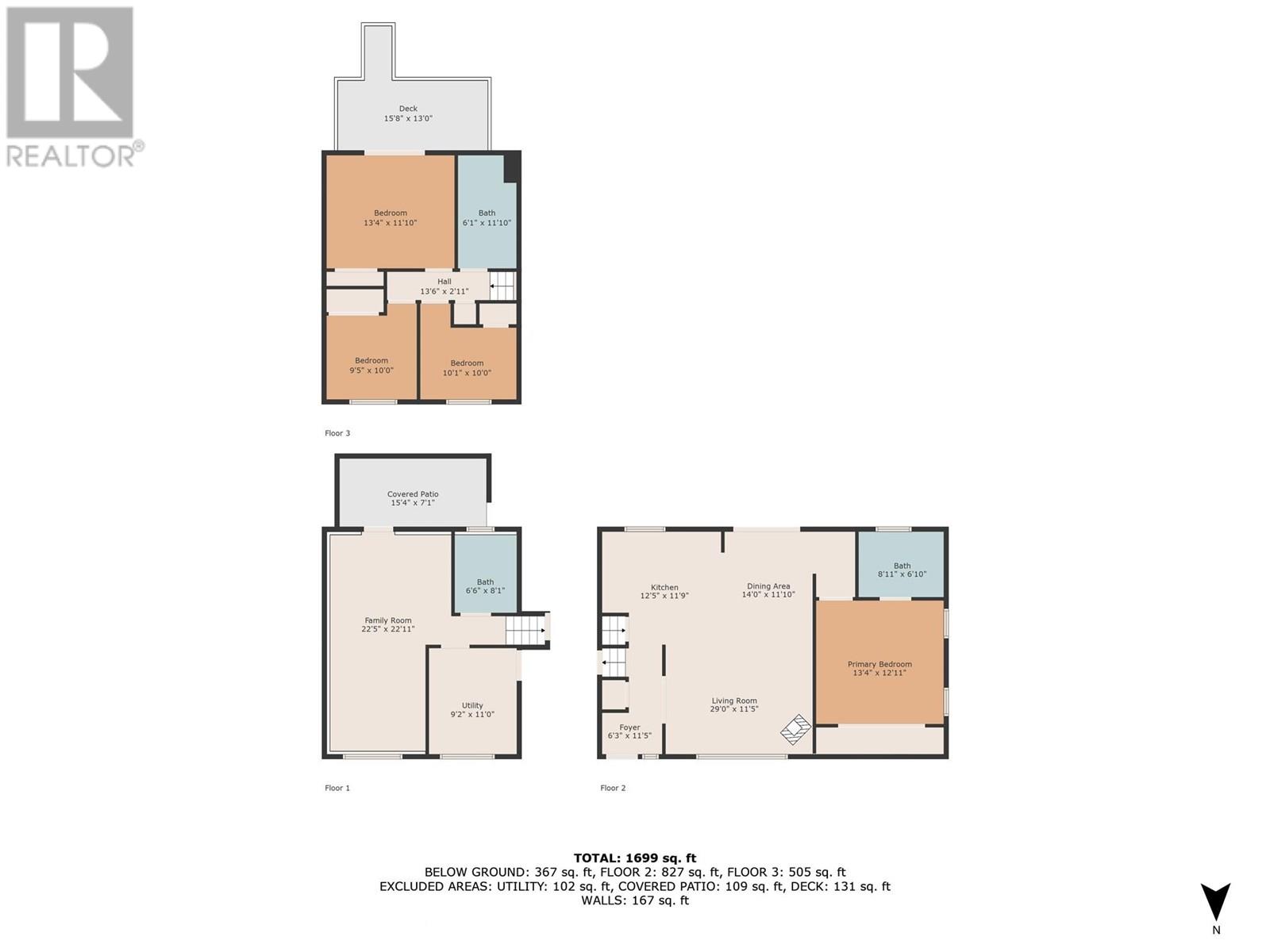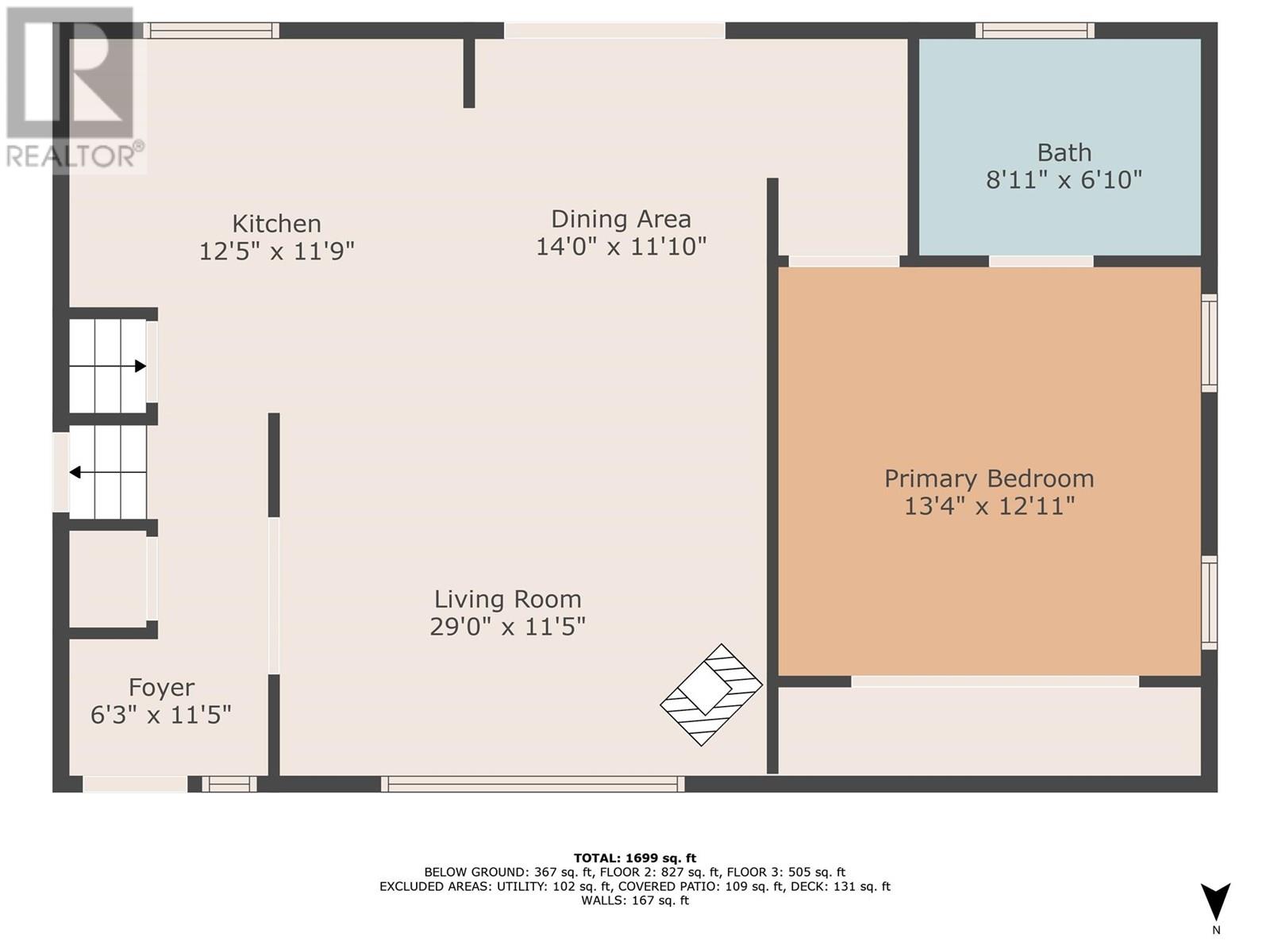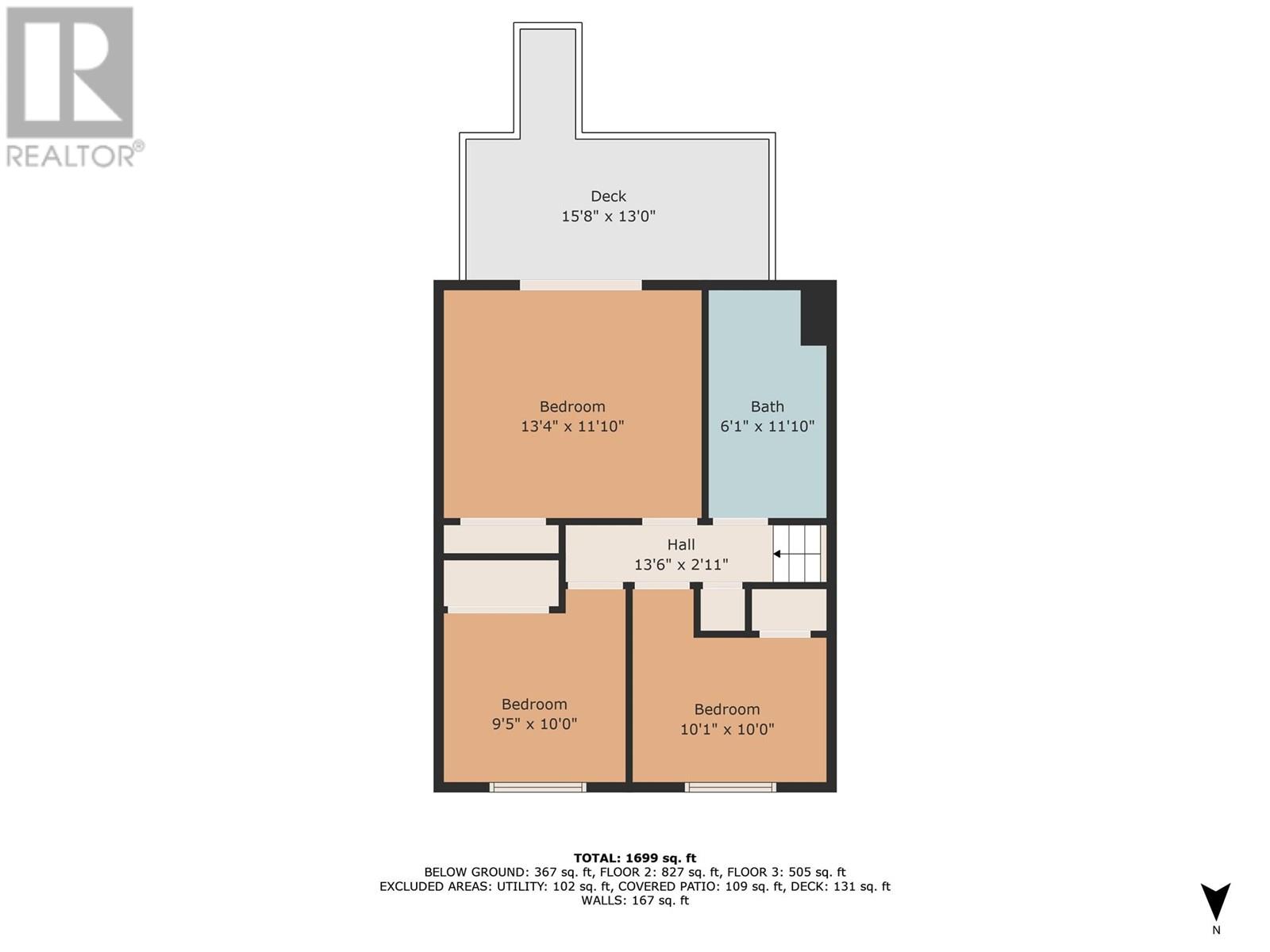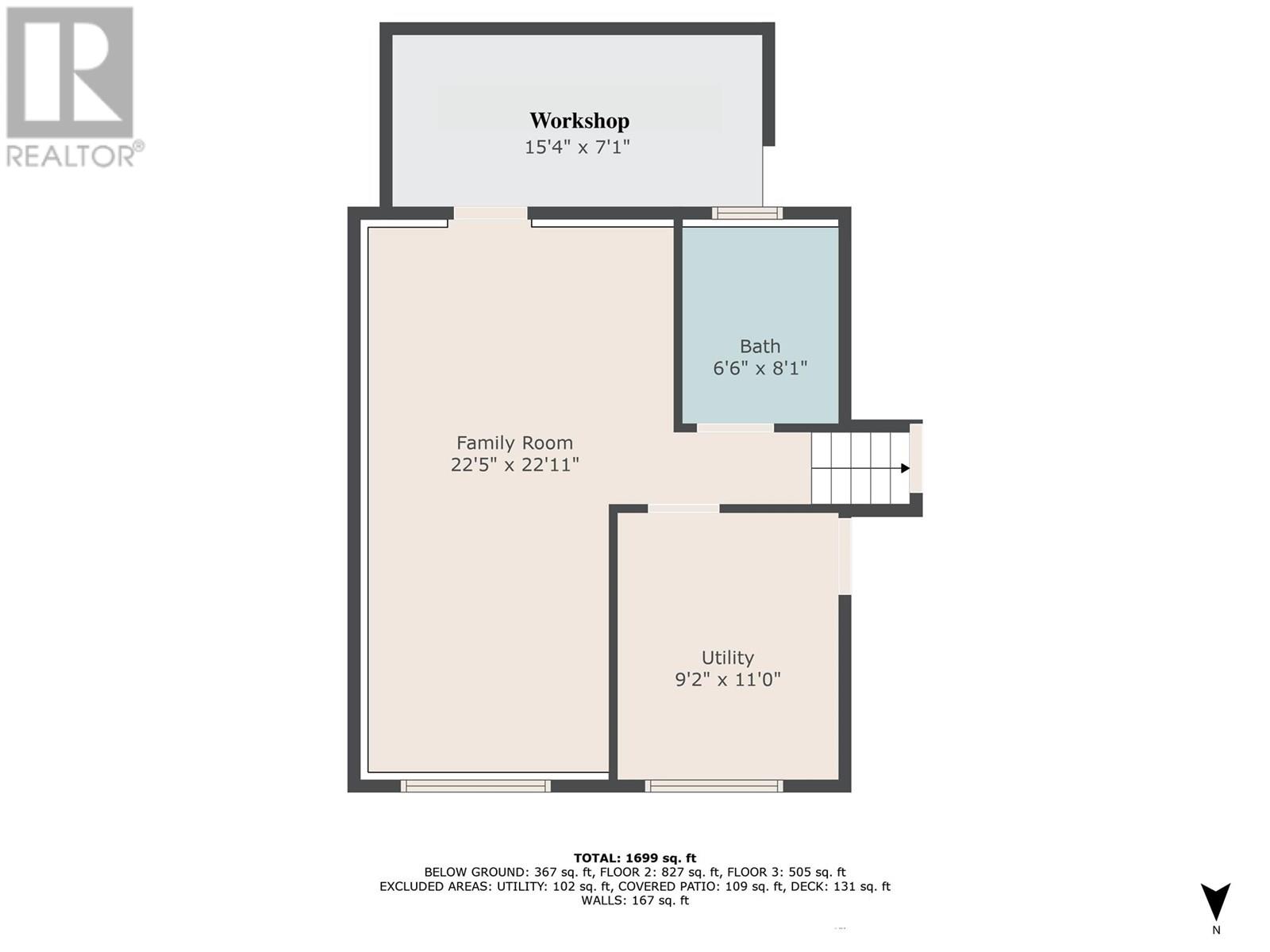5168 Haynes Road Vernon, British Columbia V1B 3J6
$869,900
Welcome to 5168 Haynes Road – Peaceful Living in North BX Tucked away on a quiet dead-end road in the desirable North BX area, this well-designed 4-bedroom home offers privacy, functionality and unbeatable outdoor space—with sweeping views of the foothills. Thoughtfully laid out for family living, the primary bedroom is set apart for added privacy and features a stylish ensuite complete with heated floors. Three additional bedrooms and a full bath are located at the opposite end of the home, with a convenient powder room on the lower level. The modern kitchen overlooking the private backyard, is ideal for keeping an eye on the action in the expansive 18' x 36' in-ground pool. Whether you’re unwinding in the hot tub under the covered patio or hosting summer barbecues, this outdoor oasis is made for memory-making. Need storage or parking? There's plenty of space for your toys, plus a large, dry crawl space perfect for extra storage. Families will love the location—within the BX Elementary and Vernon Secondary school catchments, just 5 minutes to town and less than 20 minutes to Silver Star Mountain Resort. Move-in ready 5168 Haynes Road is ready for its next chapter. Come explore everything this North BX gem has to offer! (id:58444)
Property Details
| MLS® Number | 10352304 |
| Property Type | Single Family |
| Neigbourhood | North BX |
| Amenities Near By | Park, Recreation, Schools, Shopping, Ski Area |
| Community Features | Family Oriented, Rural Setting |
| Features | Level Lot, Private Setting |
| Parking Space Total | 8 |
| Pool Type | Inground Pool |
| View Type | Mountain View |
Building
| Bathroom Total | 2 |
| Bedrooms Total | 4 |
| Appliances | Dishwasher, Dryer, Range - Electric, Microwave, Hood Fan, Washer |
| Constructed Date | 1973 |
| Construction Style Attachment | Detached |
| Cooling Type | Central Air Conditioning |
| Fire Protection | Smoke Detector Only |
| Fireplace Present | Yes |
| Fireplace Type | Free Standing Metal |
| Heating Type | Forced Air, See Remarks |
| Roof Material | Asphalt Shingle |
| Roof Style | Unknown |
| Stories Total | 3 |
| Size Interior | 1,699 Ft2 |
| Type | House |
| Utility Water | Municipal Water |
Parking
| Surfaced |
Land
| Access Type | Easy Access |
| Acreage | No |
| Fence Type | Fence |
| Land Amenities | Park, Recreation, Schools, Shopping, Ski Area |
| Landscape Features | Landscaped, Level |
| Sewer | Septic Tank |
| Size Irregular | 0.23 |
| Size Total | 0.23 Ac|under 1 Acre |
| Size Total Text | 0.23 Ac|under 1 Acre |
| Zoning Type | Unknown |
Rooms
| Level | Type | Length | Width | Dimensions |
|---|---|---|---|---|
| Second Level | Bedroom | 10'1'' x 10' | ||
| Second Level | Bedroom | 9'5'' x 10' | ||
| Second Level | Bedroom | 13'4'' x 11'10'' | ||
| Second Level | Full Bathroom | 6'1'' x 11'10'' | ||
| Lower Level | Utility Room | 9'2'' x 11' | ||
| Lower Level | Recreation Room | 22'5'' x 22'11'' | ||
| Lower Level | Laundry Room | 6'6'' x 8'1'' | ||
| Main Level | Dining Room | 14' x 11'10'' | ||
| Main Level | Foyer | 6'3'' x 11'5'' | ||
| Main Level | Full Ensuite Bathroom | 8'11'' x 6'10'' | ||
| Main Level | Primary Bedroom | 13'4'' x 12'11'' | ||
| Main Level | Living Room | 29' x 11'5'' | ||
| Main Level | Kitchen | 12'5'' x 11'9'' |
https://www.realtor.ca/real-estate/28494251/5168-haynes-road-vernon-north-bx
Contact Us
Contact us for more information
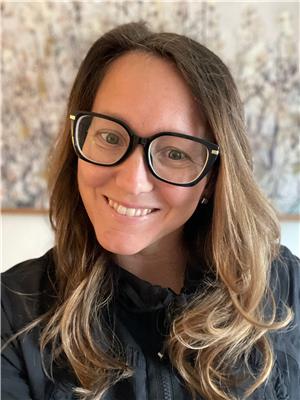
Ashley Blackburn
ashleyblackburn.exprealty.com/
1631 Dickson Ave, Suite 1100
Kelowna, British Columbia V1Y 0B5
(833) 817-6506
www.exprealty.ca/

