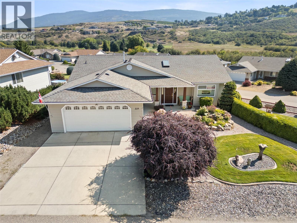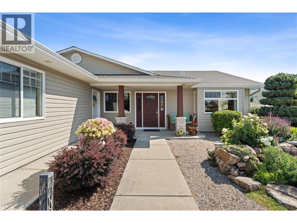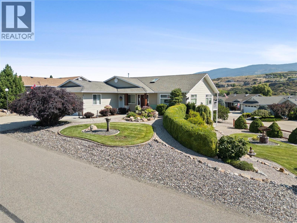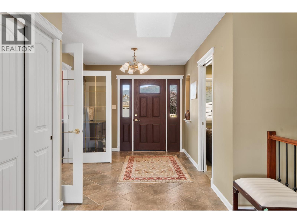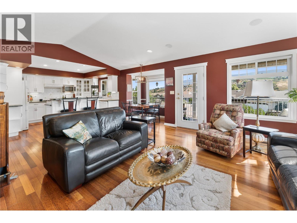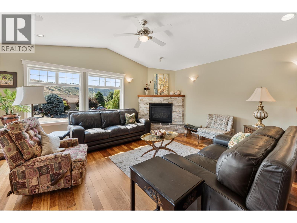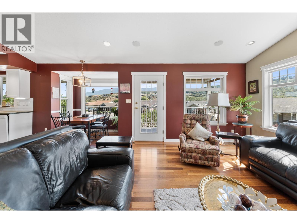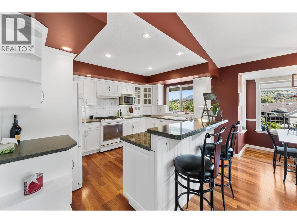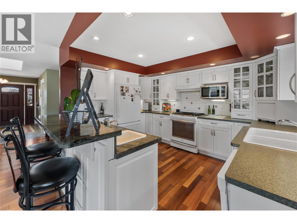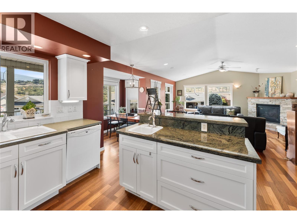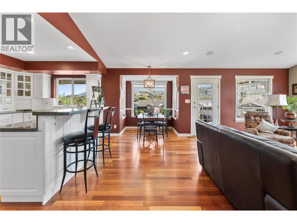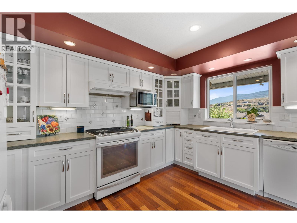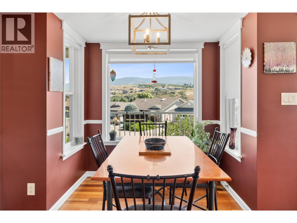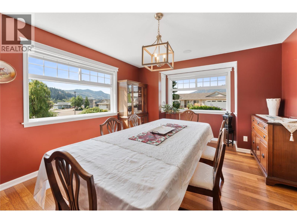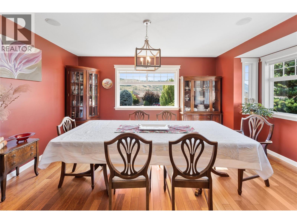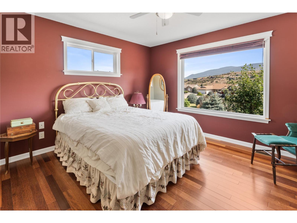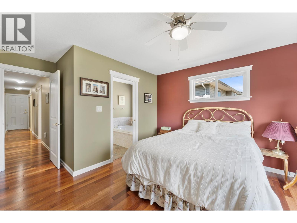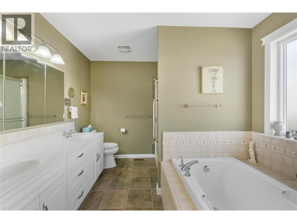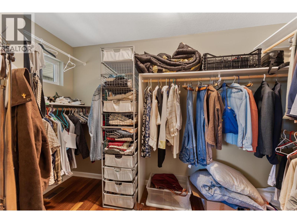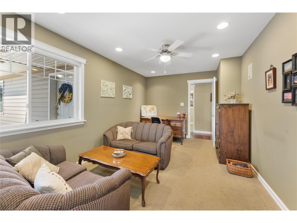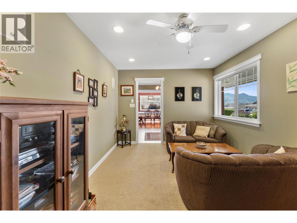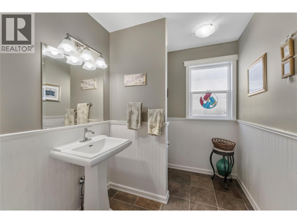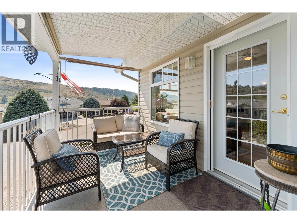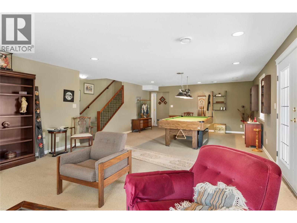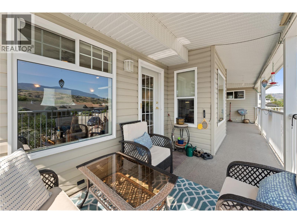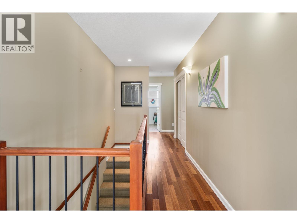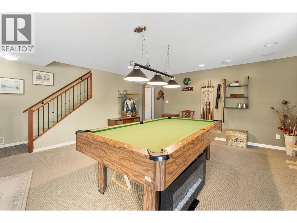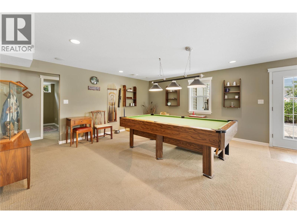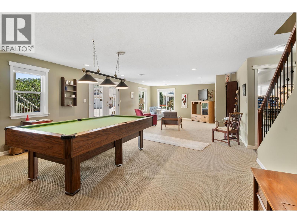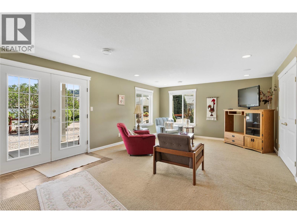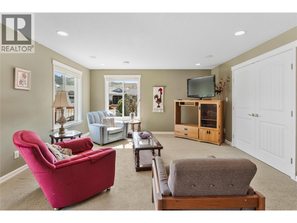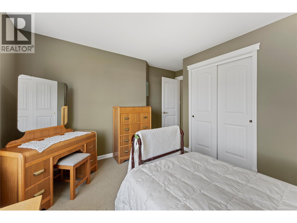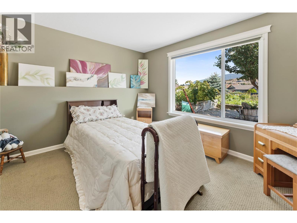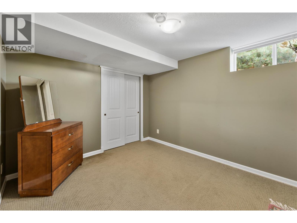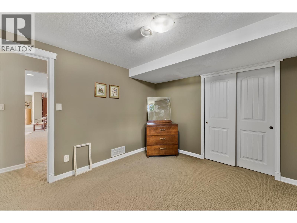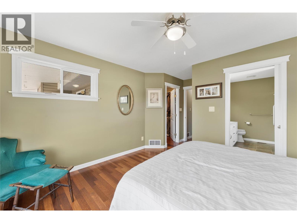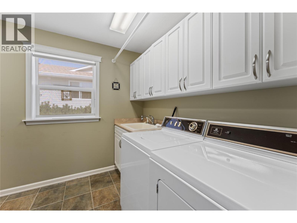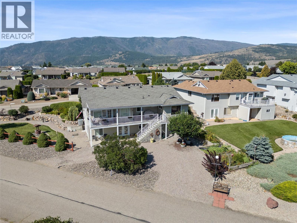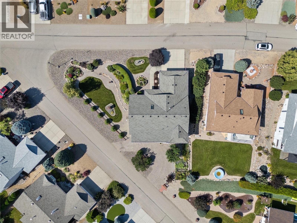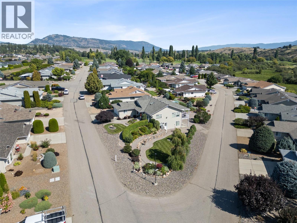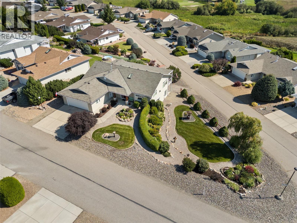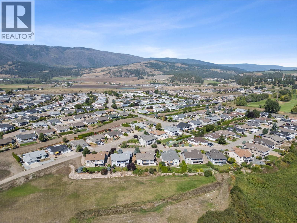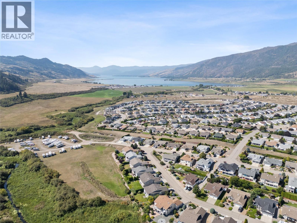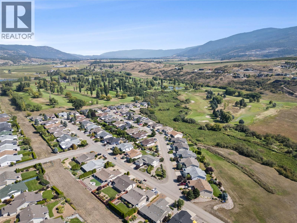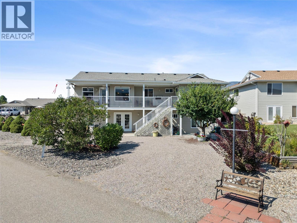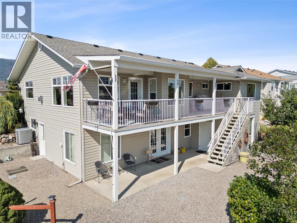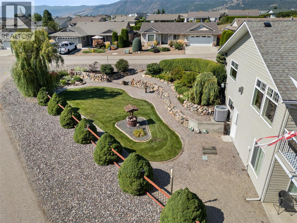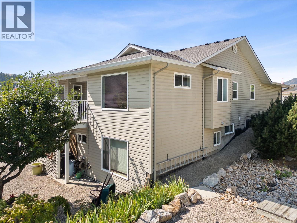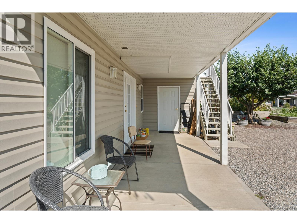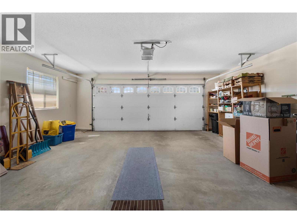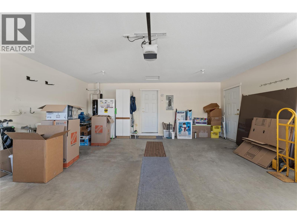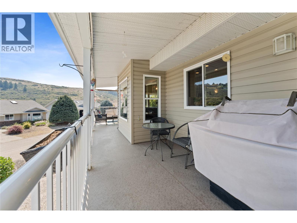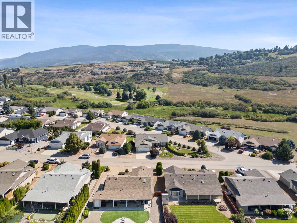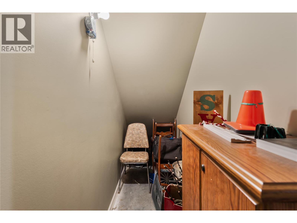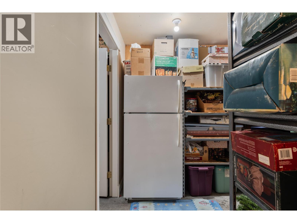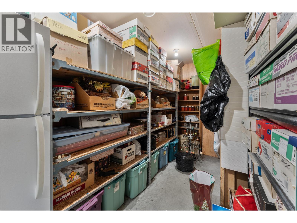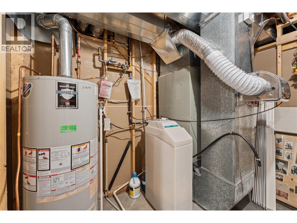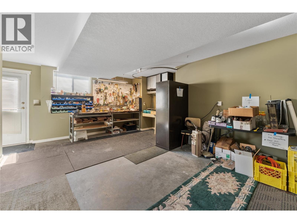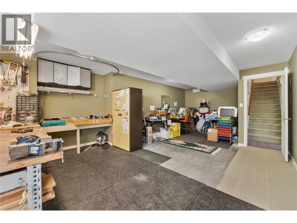519 5th Street Vernon, British Columbia V1H 1Z1
$775,000
Welcome to 519 at Desert Cove, a lovingly maintained home that has been meticulously cared for by its original owners. This spacious and inviting residence offers 3 bedrooms, 3 bathrooms, and a versatile office/flex space, thoughtfully designed across a bright and open floor plan. Perfect for family living or entertaining, every corner of this home is filled with natural light and warmth. The main floor features a stunning open concept living areas. A gourmet kitchen with new cabinetry, spacious living room, a formal dining space, and a cozy breakfast nook—ideal for gatherings with loved ones. The primary bedroom is a true retreat, complete with a walk in closet, and full ensuite bathroom, Additional main floor highlights include a functional office, a full bathroom, a convenient laundry room, and seamless access to outdoor spaces. Downstairs, the walkout basement offers an expansive recreation room, two more bedrooms, a workshop, and ample storage, providing flexibility for hobbies, guests, or home projects. Step outside to beautifully landscaped yard that create serene spots to relax, entertain, or simply enjoy the outdoors. Desert Grove is a welcoming 40+ community, offering a friendly, active environment for those looking to embrace a vibrant lifestyle while enjoying the comforts of a meticulously maintained home. Unit 519 perfectly combines thoughtful design, functional spaces, and outdoor enjoyment, making it an exceptional place to call home. (id:58444)
Property Details
| MLS® Number | 10356001 |
| Property Type | Single Family |
| Neigbourhood | Swan Lake West |
| Community Features | Rentals Allowed With Restrictions, Seniors Oriented |
| Parking Space Total | 2 |
Building
| Bathroom Total | 3 |
| Bedrooms Total | 3 |
| Architectural Style | Ranch |
| Constructed Date | 2005 |
| Construction Style Attachment | Detached |
| Cooling Type | Central Air Conditioning |
| Half Bath Total | 1 |
| Heating Type | Heat Pump |
| Stories Total | 2 |
| Size Interior | 3,261 Ft2 |
| Type | House |
| Utility Water | Private Utility |
Parking
| Attached Garage | 2 |
Land
| Acreage | No |
| Sewer | Septic Tank |
| Size Irregular | 0.22 |
| Size Total | 0.22 Ac|under 1 Acre |
| Size Total Text | 0.22 Ac|under 1 Acre |
| Zoning Type | Unknown |
Rooms
| Level | Type | Length | Width | Dimensions |
|---|---|---|---|---|
| Basement | Workshop | 17'5'' x 25'1'' | ||
| Basement | Utility Room | 9'7'' x 9'4'' | ||
| Basement | Storage | 7'4'' x 13'5'' | ||
| Basement | Recreation Room | 20'5'' x 34'8'' | ||
| Basement | Bedroom | 11'9'' x 10' | ||
| Basement | Bedroom | 12'9'' x 13'6'' | ||
| Basement | Full Bathroom | 7'7'' x 10' | ||
| Main Level | Other | 21'6'' x 21' | ||
| Main Level | Other | 11'1'' x 5'8'' | ||
| Main Level | Primary Bedroom | 16'3'' x 13' | ||
| Main Level | Office | 10'3'' x 15'3'' | ||
| Main Level | Living Room | 16'11'' x 12'10'' | ||
| Main Level | Laundry Room | 9'8'' x 8'1'' | ||
| Main Level | Kitchen | 13'6'' x 9'8'' | ||
| Main Level | Foyer | 10'8'' x 9' | ||
| Main Level | Dining Room | 15'6'' x 12' | ||
| Main Level | Dining Nook | 17'10'' x 8'6'' | ||
| Main Level | 5pc Ensuite Bath | 9'11'' x 9'7'' | ||
| Main Level | 2pc Bathroom | 6'5'' x 8'1'' |
https://www.realtor.ca/real-estate/28780537/519-5th-street-vernon-swan-lake-west
Contact Us
Contact us for more information
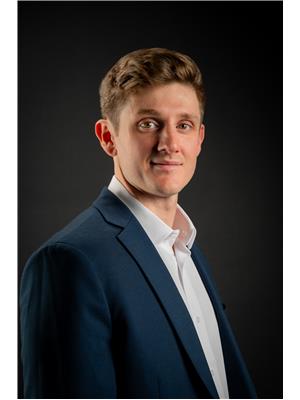
Marcus Finn
marcusfinn.kelownahomes.com/
#1100 - 1631 Dickson Avenue
Kelowna, British Columbia V1Y 0B5
(888) 828-8447
www.onereal.com/
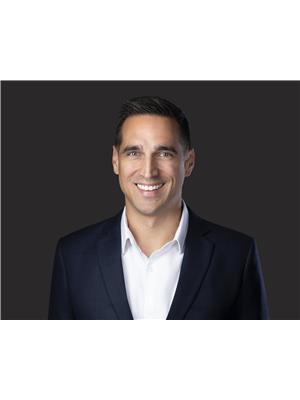
Chris Sereda
Personal Real Estate Corporation
www.kelownahomes.com/
#1100 - 1631 Dickson Avenue
Kelowna, British Columbia V1Y 0B5
(888) 828-8447
www.onereal.com/

