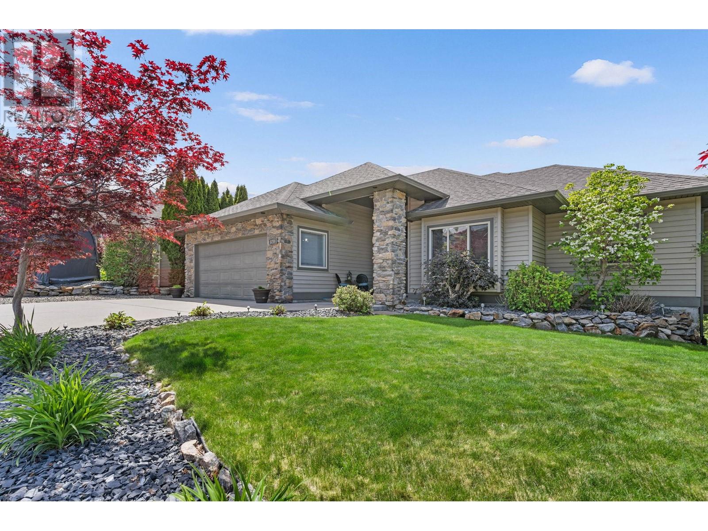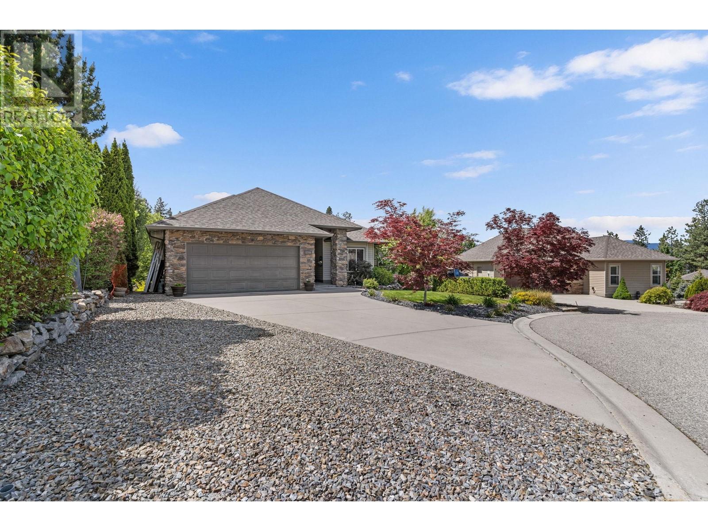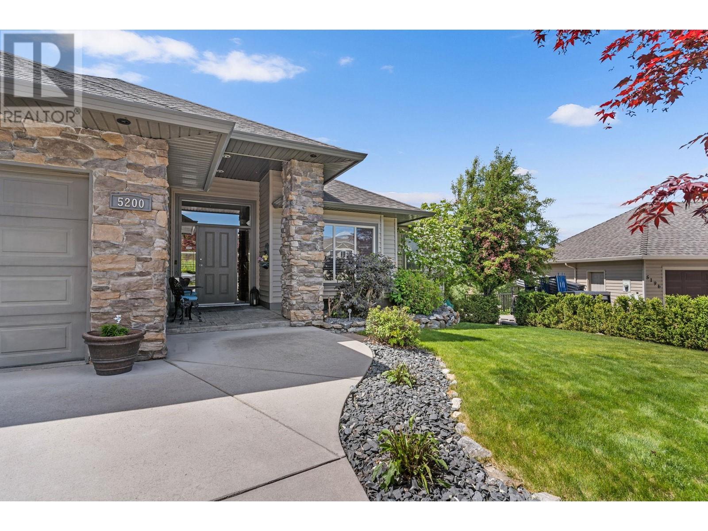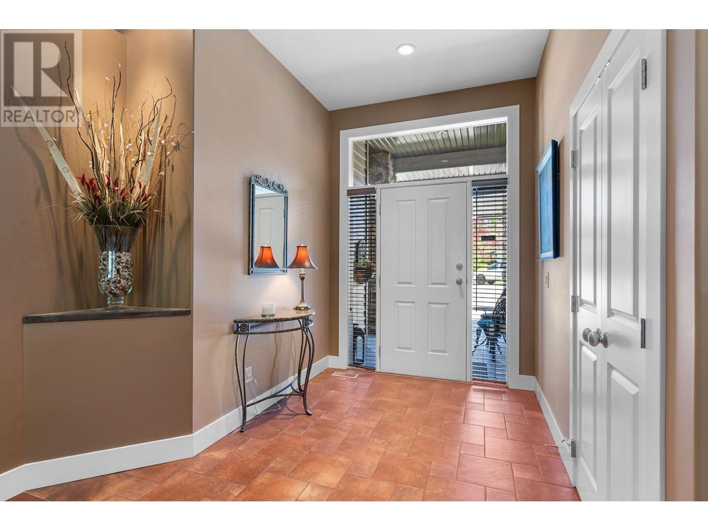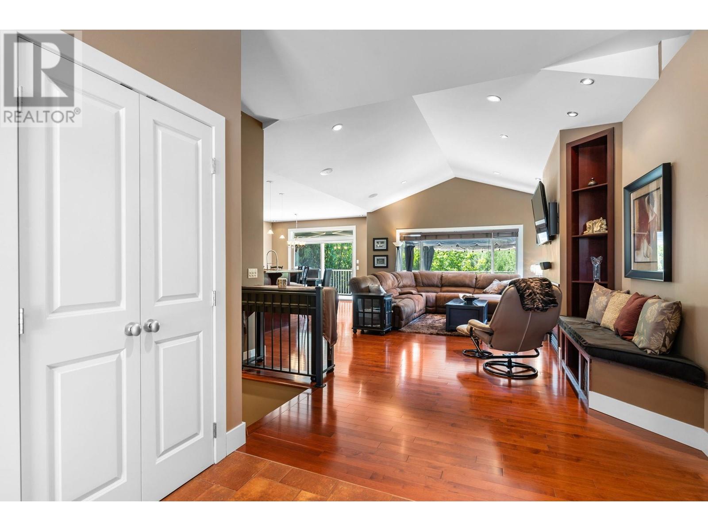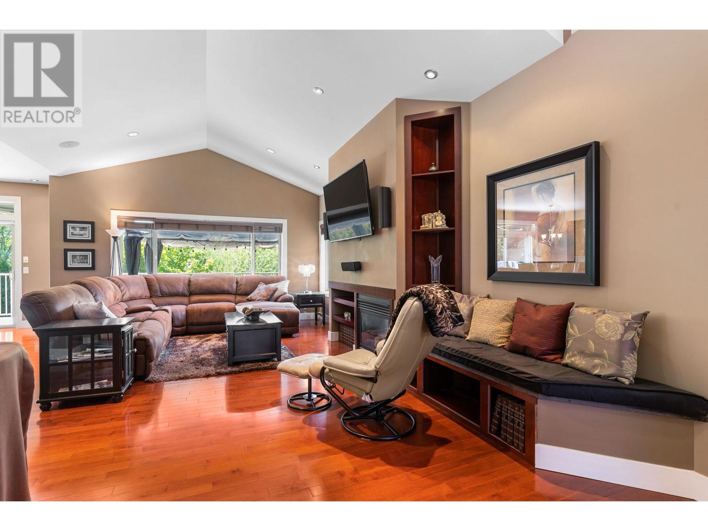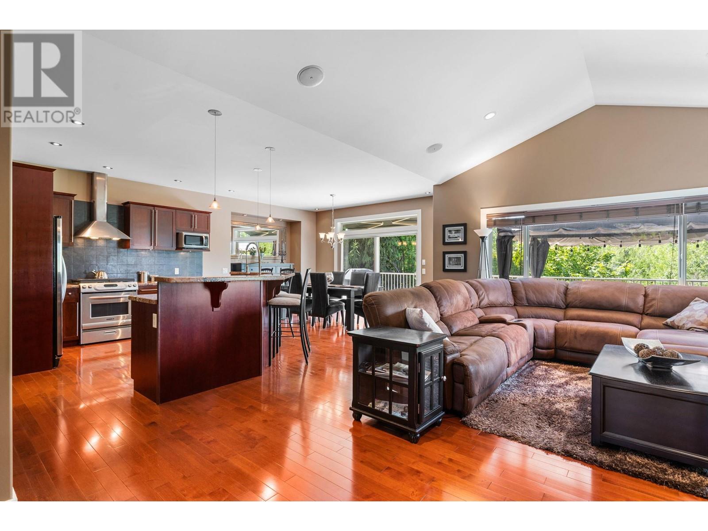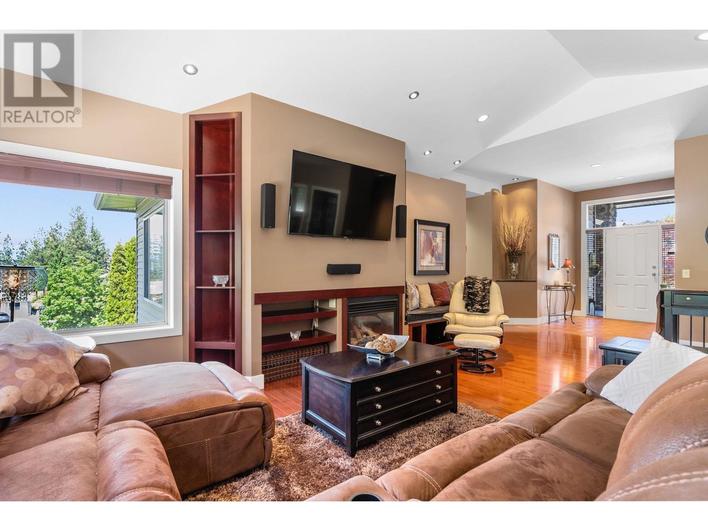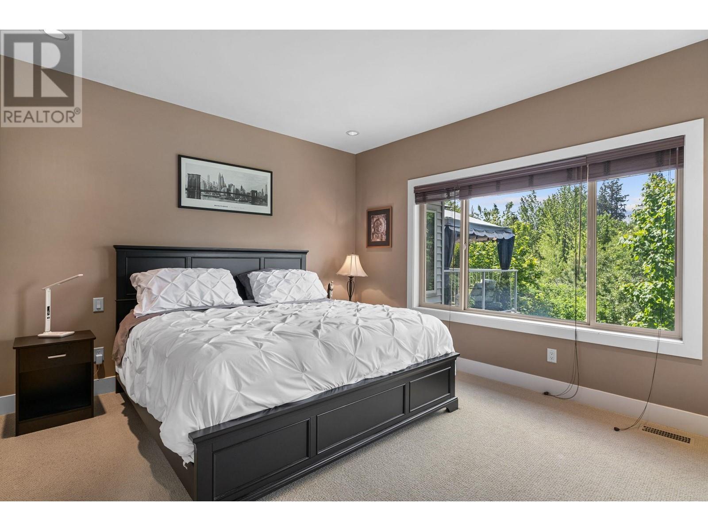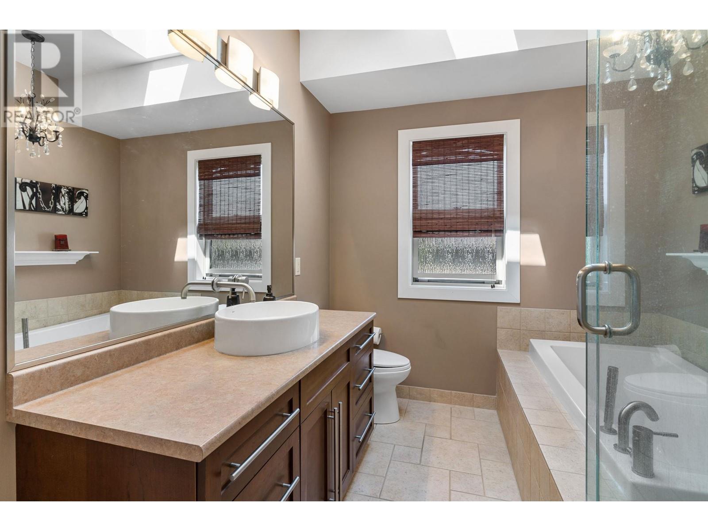5200 Cobble Court Kelowna, British Columbia V1W 4Y8
$1,150,000
Tucked away on a quiet cul-de-sac in Kelowna’s Upper Mission, 5200 Cobble Court is a warm and welcoming rancher that offers four bedrooms, three full bathrooms, and a fully finished walkout basement. It’s the kind of home that feels comfortable the moment you walk in. The main floor has a bright, open layout with plenty of natural light, vaulted ceilings and great views. The kitchen has granite countertops, stainless steel appliances, and a large island that makes a perfect spot for casual dining or entertaining. Hardwood and tile floors run throughout the main living areas, adding a nice touch of character and durability. The primary suite comes complete with a walk-in closet, large rain shower, and a soaker tub. Downstairs, the finished basement adds a ton of extra living space, including a big rec room, two more bedrooms, and a full bathroom. There’s direct access to the backyard from here too, making the basement feel just as bright and open as the main level — perfect for guests, teenagers, or a home office setup. The beautifully landscaped yard is easy to enjoy with both an upper deck and a lower patio. The double garage offers lots of parking and storage, with enough driveway space for your RV. You’re close to great schools and outdoor recreation, but still tucked into a peaceful spot with very little traffic. If you're looking for a home that’s spacious, flexible, and in a great neighbourhood, this one’s definitely worth a look. (id:58444)
Property Details
| MLS® Number | 10348516 |
| Property Type | Single Family |
| Neigbourhood | Upper Mission |
| Features | Central Island, Balcony |
| Parking Space Total | 2 |
| View Type | Lake View, Mountain View, View (panoramic) |
Building
| Bathroom Total | 3 |
| Bedrooms Total | 4 |
| Appliances | Refrigerator, Dishwasher, Range - Gas, Microwave, Washer & Dryer |
| Architectural Style | Ranch |
| Constructed Date | 2004 |
| Construction Style Attachment | Detached |
| Cooling Type | Central Air Conditioning |
| Exterior Finish | Stone, Vinyl Siding |
| Fire Protection | Smoke Detector Only |
| Fireplace Fuel | Gas |
| Fireplace Present | Yes |
| Fireplace Type | Unknown |
| Flooring Type | Carpeted, Ceramic Tile, Hardwood |
| Heating Type | See Remarks |
| Roof Material | Asphalt Shingle |
| Roof Style | Unknown |
| Stories Total | 2 |
| Size Interior | 2,926 Ft2 |
| Type | House |
| Utility Water | Municipal Water |
Parking
| Attached Garage | 2 |
Land
| Acreage | No |
| Landscape Features | Underground Sprinkler |
| Sewer | Municipal Sewage System |
| Size Irregular | 0.16 |
| Size Total | 0.16 Ac|under 1 Acre |
| Size Total Text | 0.16 Ac|under 1 Acre |
| Zoning Type | Unknown |
Rooms
| Level | Type | Length | Width | Dimensions |
|---|---|---|---|---|
| Basement | Recreation Room | 28'8'' x 23'10'' | ||
| Basement | Bedroom | 13'10'' x 14'3'' | ||
| Basement | Bedroom | 9'11'' x 12'3'' | ||
| Basement | 4pc Bathroom | 9'10'' x 11'1'' | ||
| Main Level | Dining Room | 14'10'' x 8'9'' | ||
| Main Level | Laundry Room | 9'7'' x 5'9'' | ||
| Main Level | 4pc Bathroom | 10' x 6'4'' | ||
| Main Level | 4pc Ensuite Bath | 11'7'' x 7'10'' | ||
| Main Level | Bedroom | 11' x 11'5'' | ||
| Main Level | Primary Bedroom | 14' x 14'10'' | ||
| Main Level | Living Room | 15'10'' x 25' | ||
| Main Level | Kitchen | 15'10'' x 13'2'' |
https://www.realtor.ca/real-estate/28336927/5200-cobble-court-kelowna-upper-mission
Contact Us
Contact us for more information

Anthony Serani
#14 - 1470 Harvey Avenue
Kelowna, British Columbia V1Y 9K8
(250) 860-7500
(250) 868-2488

