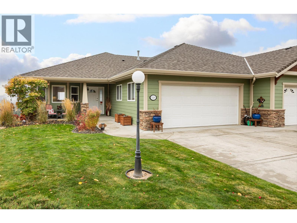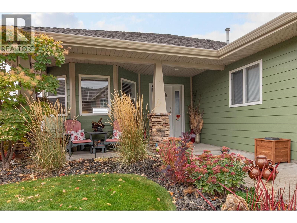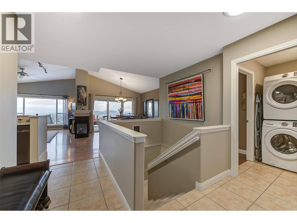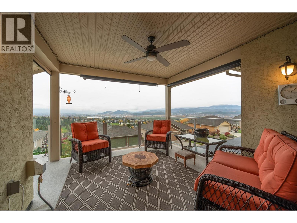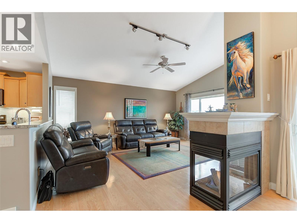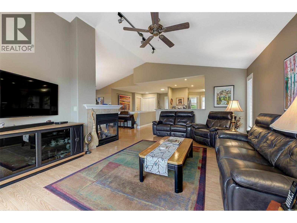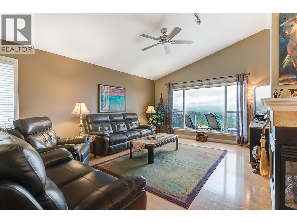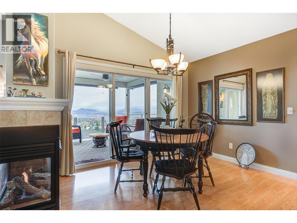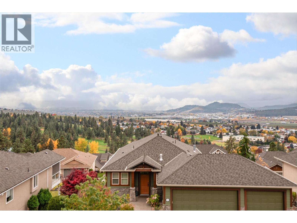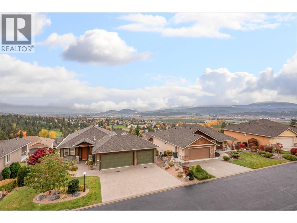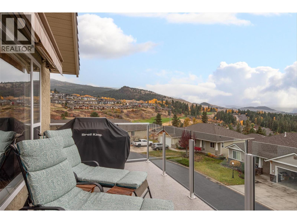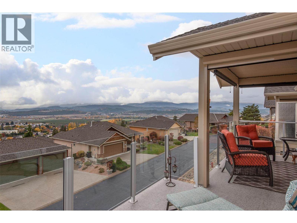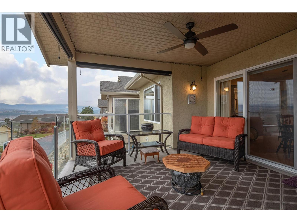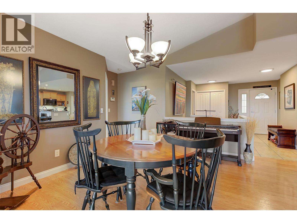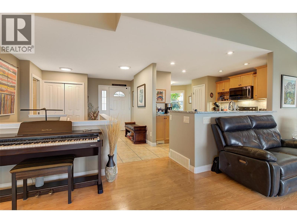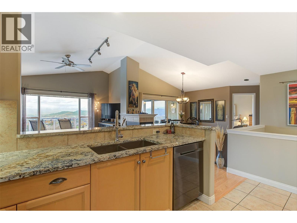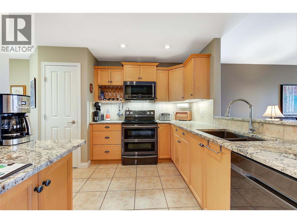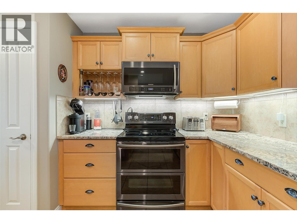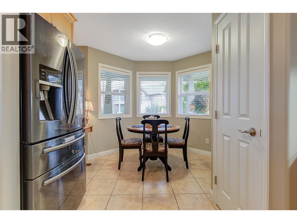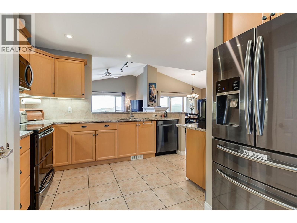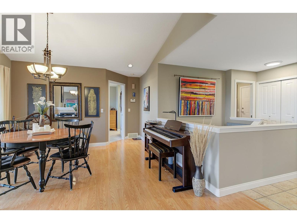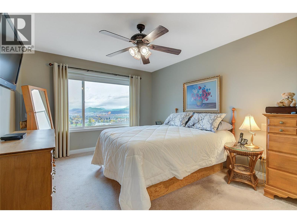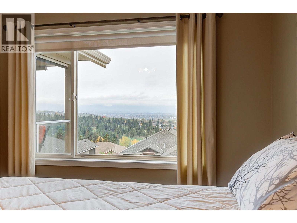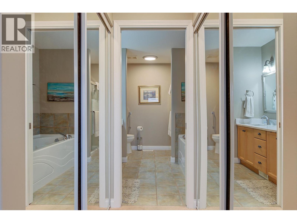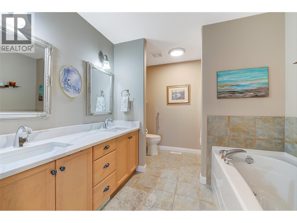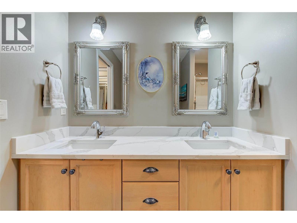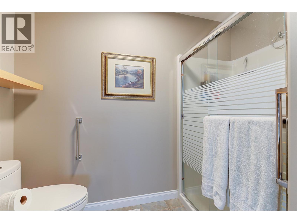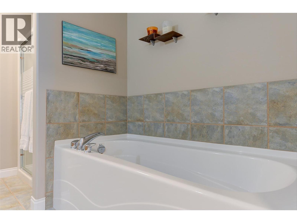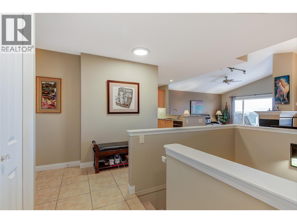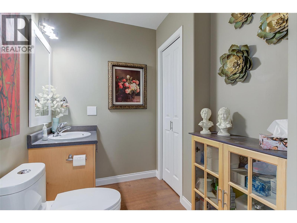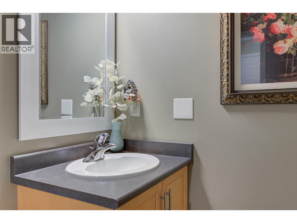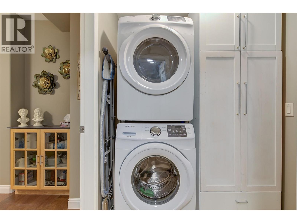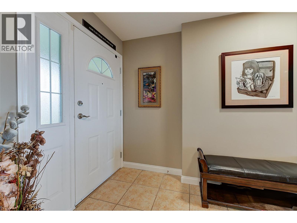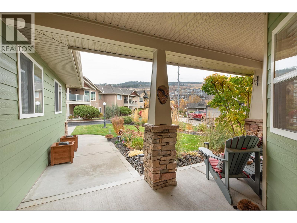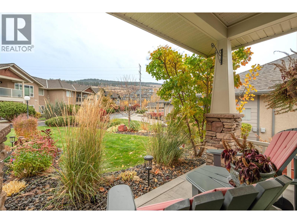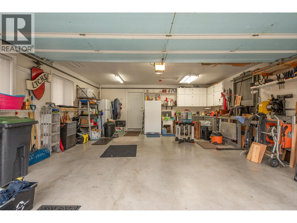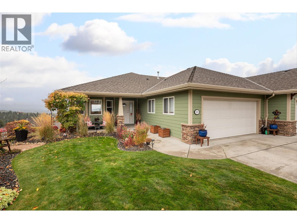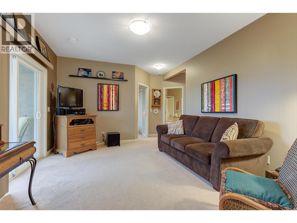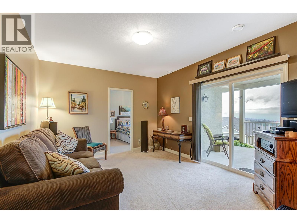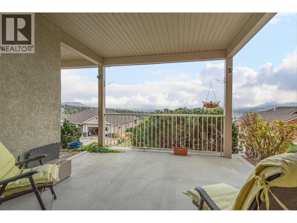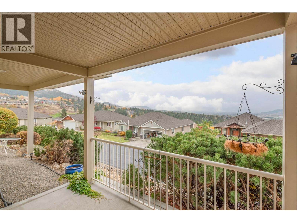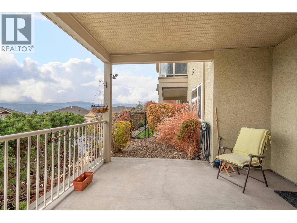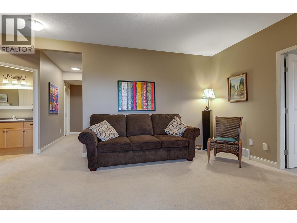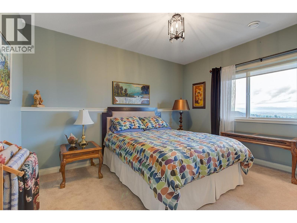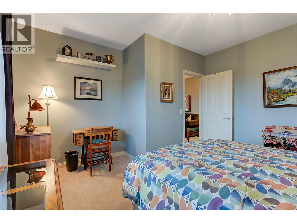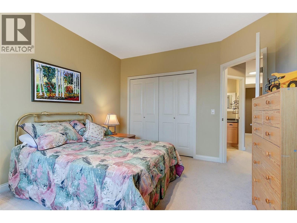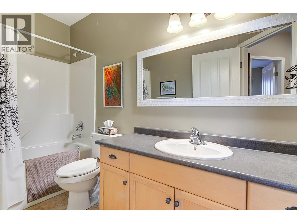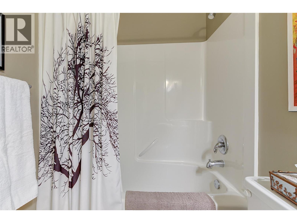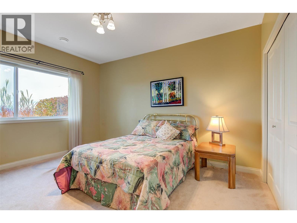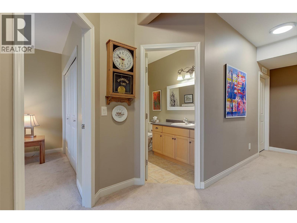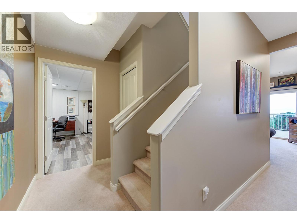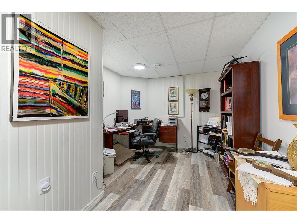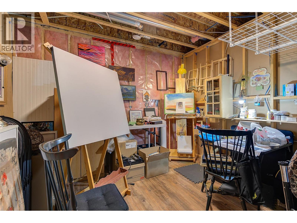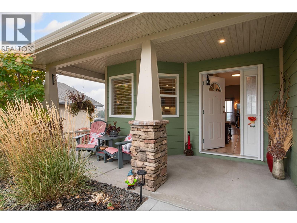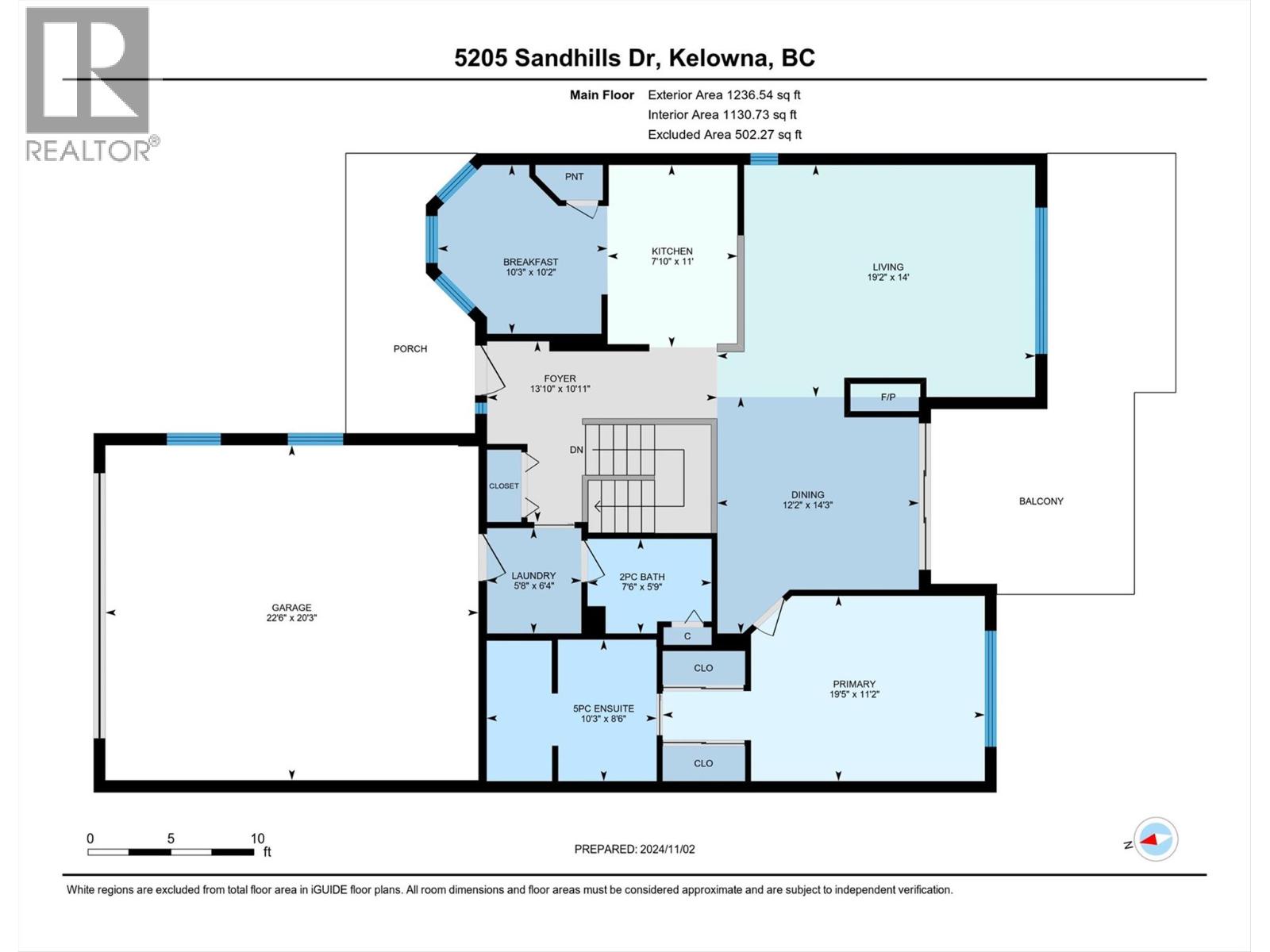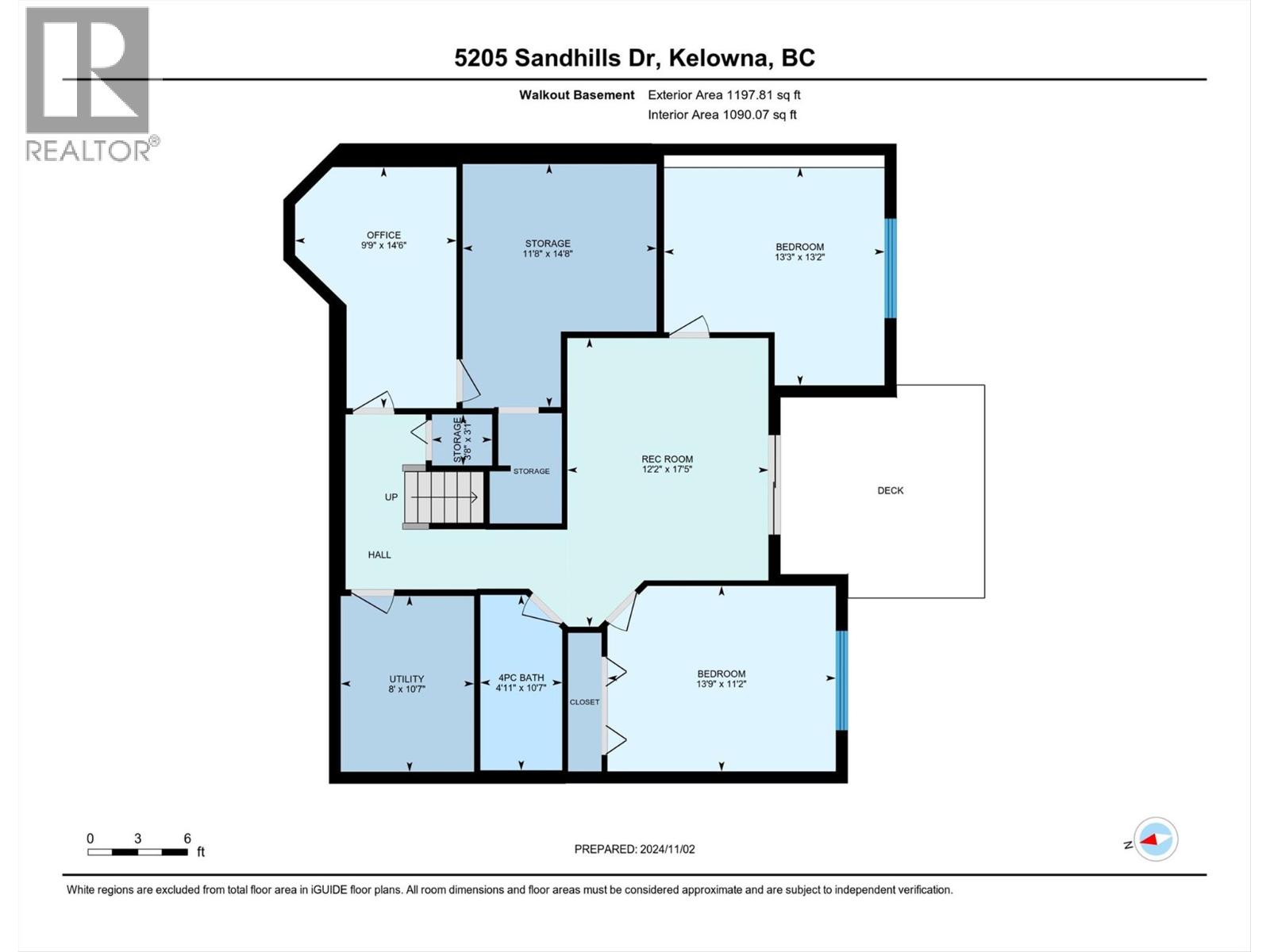5205 Sandhills Drive Kelowna, British Columbia V1X 7Y7
$829,900Maintenance,
$346 Monthly
Maintenance,
$346 MonthlyVacant, and ready to move in! Easy-living in this beautiful home at Sunset Ranch. The home is located right off an exclusive-feeling laneway. Step in the door and be welcomed with your fabulous views of Okanagan lake, the golf course, all the city lights. Feel welcomed by valley, and surrounding mountains. 3 beds, and 3 baths. You can eat in the nook area off the kitchen, or enjoy those views from the living room/dining area. An expanded deck offers covered and non-covered sunny outdoor spaces. A generously-sized primary bedroom with your 5-piece ensuite. Head down to the full basement. Offering a nice and quiet office, and adjoining craft room. The lower family room is great for guests or the family. 2 beds down and a full bath. The double garage is great for tinkering. Superb gardens, nice backyard space. (id:58444)
Property Details
| MLS® Number | 10349308 |
| Property Type | Single Family |
| Neigbourhood | Ellison |
| Community Name | Sunset Ranch |
| Community Features | Pets Allowed, Pet Restrictions, Pets Allowed With Restrictions |
| Parking Space Total | 4 |
Building
| Bathroom Total | 3 |
| Bedrooms Total | 3 |
| Architectural Style | Ranch |
| Basement Type | Full |
| Constructed Date | 2004 |
| Cooling Type | Central Air Conditioning |
| Fireplace Fuel | Gas |
| Fireplace Present | Yes |
| Fireplace Type | Unknown |
| Flooring Type | Carpeted, Laminate, Linoleum, Mixed Flooring |
| Half Bath Total | 1 |
| Heating Type | Forced Air |
| Stories Total | 2 |
| Size Interior | 1,964 Ft2 |
| Type | Duplex |
| Utility Water | Municipal Water |
Parking
| Attached Garage | 2 |
Land
| Acreage | No |
| Sewer | Municipal Sewage System |
| Size Irregular | 0.14 |
| Size Total | 0.14 Ac|under 1 Acre |
| Size Total Text | 0.14 Ac|under 1 Acre |
| Zoning Type | Unknown |
Rooms
| Level | Type | Length | Width | Dimensions |
|---|---|---|---|---|
| Basement | Bedroom | 13'9'' x 11'2'' | ||
| Basement | 4pc Bathroom | 4'11'' x 10'7'' | ||
| Basement | Office | 9'9'' x 14'6'' | ||
| Basement | Bedroom | 13'3'' x 13'2'' | ||
| Basement | Recreation Room | 12'2'' x 17'5'' | ||
| Main Level | 5pc Ensuite Bath | 10'3'' x 8'6'' | ||
| Main Level | Primary Bedroom | 19'5'' x 11'2'' | ||
| Main Level | 2pc Bathroom | 7'6'' x 5'9'' | ||
| Main Level | Laundry Room | 5'8'' x 6'4'' | ||
| Main Level | Dining Room | 12'2'' x 14'3'' | ||
| Main Level | Living Room | 19'2'' x 14'0'' | ||
| Main Level | Dining Nook | 10'3'' x 10'2'' | ||
| Main Level | Kitchen | 7'10'' x 11'0'' | ||
| Main Level | Foyer | 13'10'' x 10'11'' |
https://www.realtor.ca/real-estate/28408610/5205-sandhills-drive-kelowna-ellison
Contact Us
Contact us for more information

Christian Kirschke
www.kelownahome.com/
www.facebook.com/KelownaHomeChoice
ca.linkedin.com/in/christiankirschke
www.twitter.com/KelownaHomeGuy
www.instagram.com/christiankirschke/
#14 - 1470 Harvey Avenue
Kelowna, British Columbia V1Y 9K8
(250) 860-7500
(250) 868-2488

