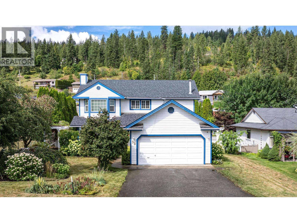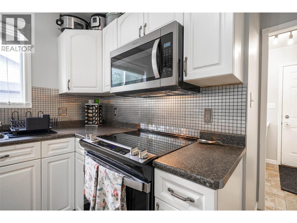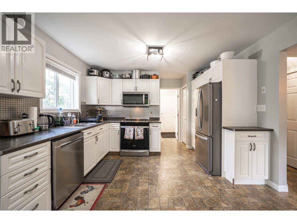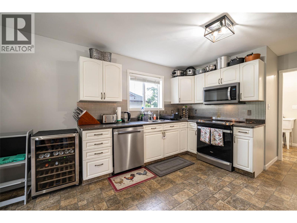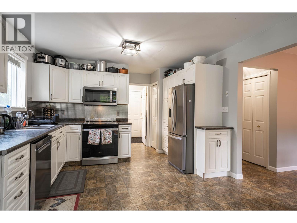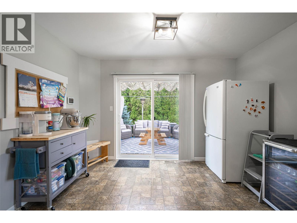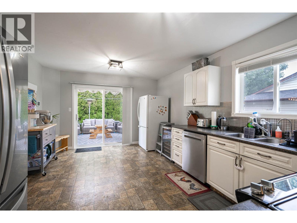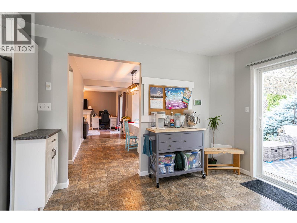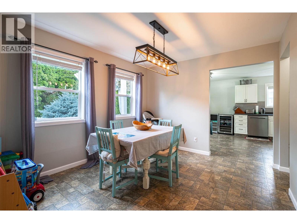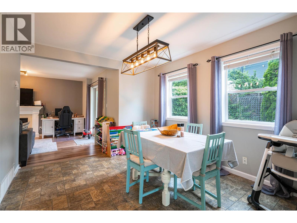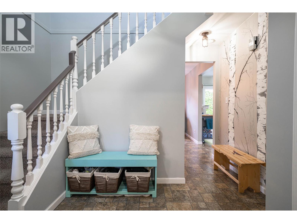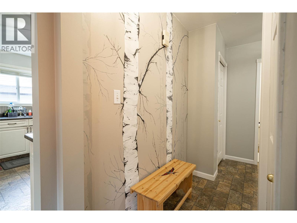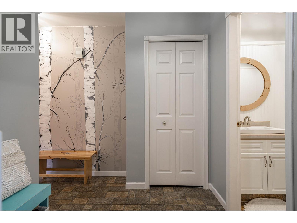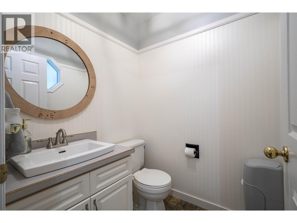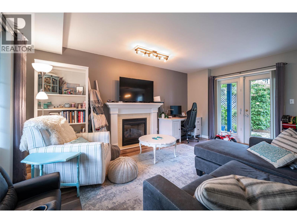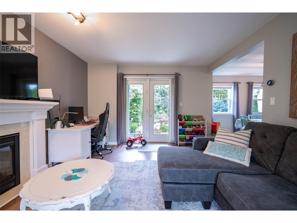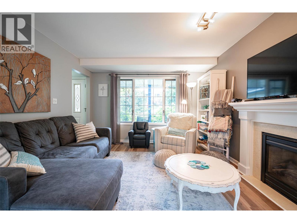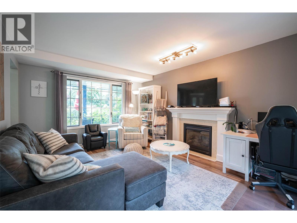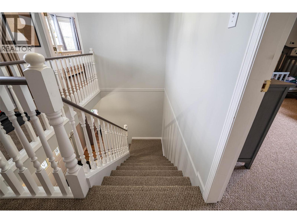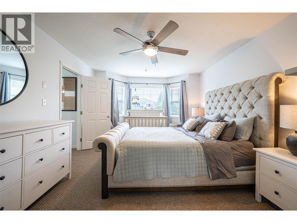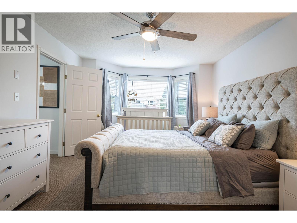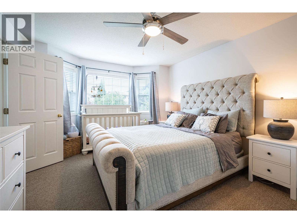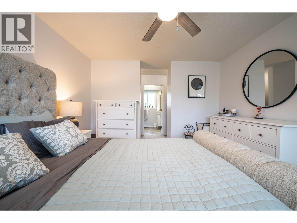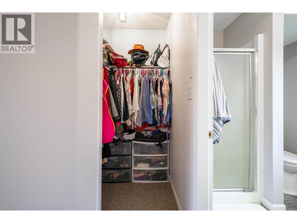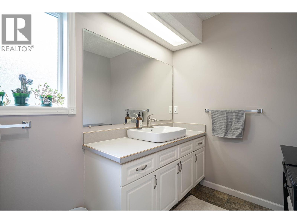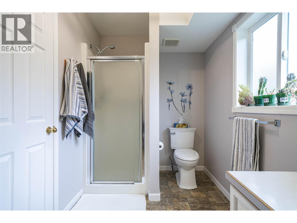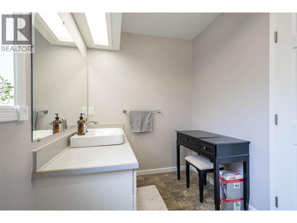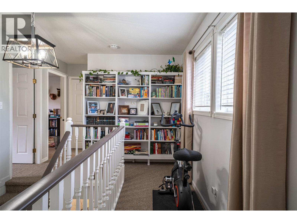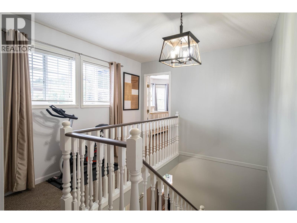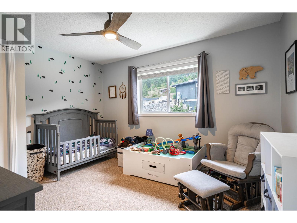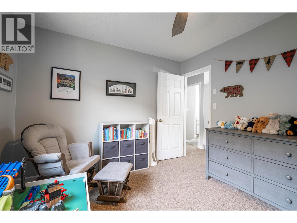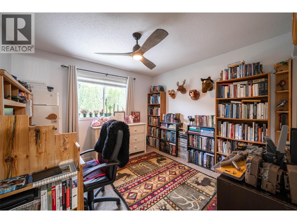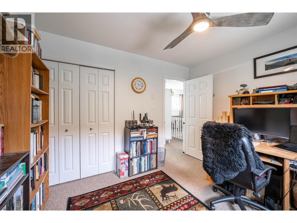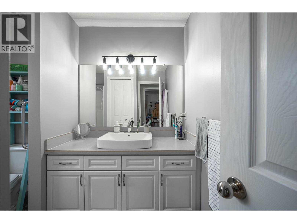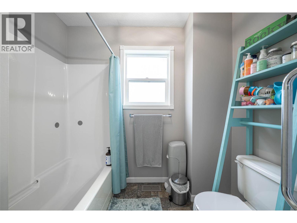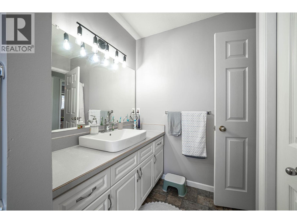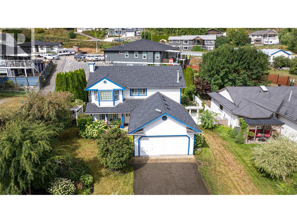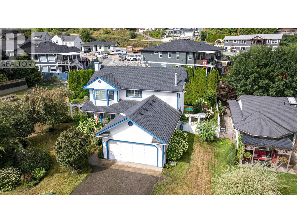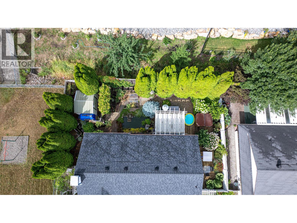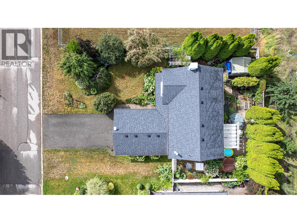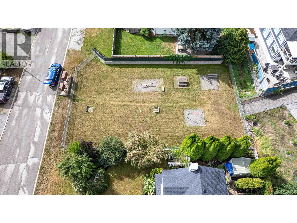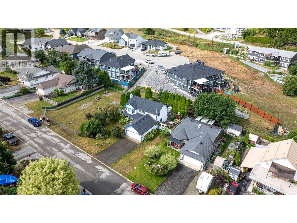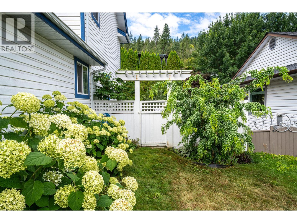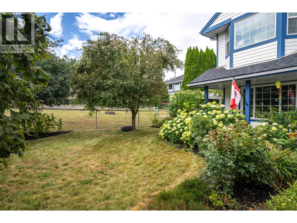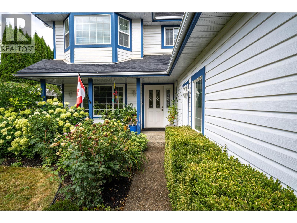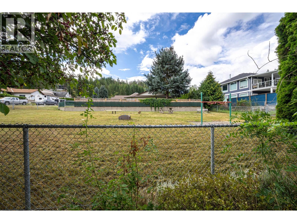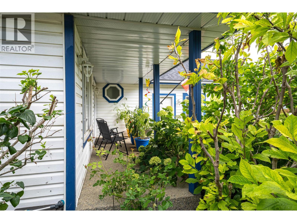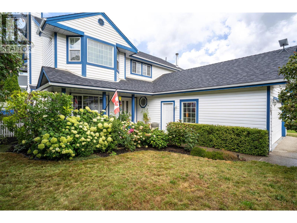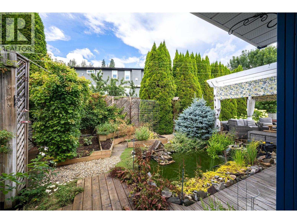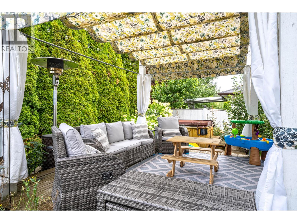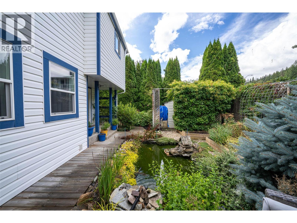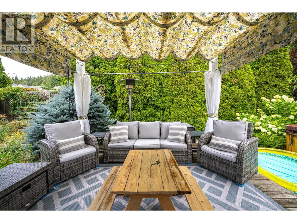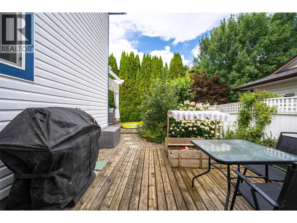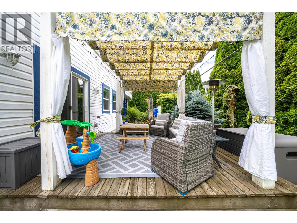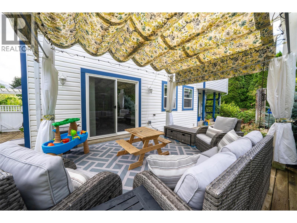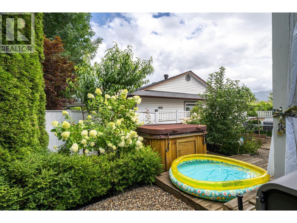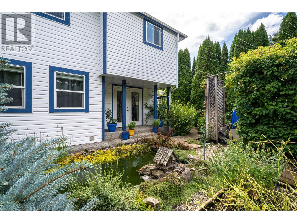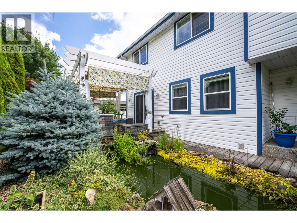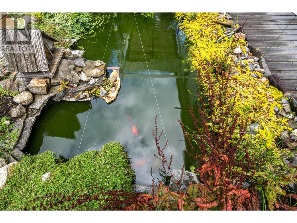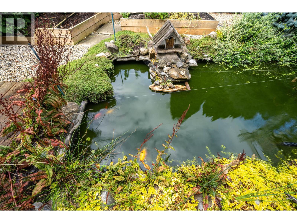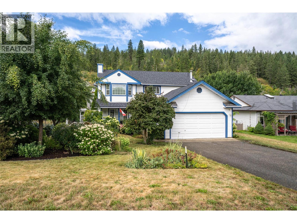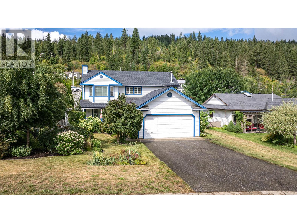53 Preston Crescent Enderby, British Columbia V4Y 4C5
$599,900
Welcome to this charming two-storey home in the heart of Enderby, perfect for empty nesters seeking comfort, privacy, and a peaceful lifestyle. With 3 bedrooms, 3 bathrooms, and 1,741 sqft of thoughtfully designed living space, this property offers both functionality and warmth. The main level flows beautifully with inviting living and dining areas, while the upper floor provides a private retreat with bedrooms tucked away for quiet relaxation. Set on a manageable .16 acre lot, the home is surrounded by established gardens, a serene koi pond, and multiple outdoor sitting areas ideal for entertaining or unwinding in your own oasis. Enjoy evenings in the hot tub or mornings surrounded by nature in this safe, quiet neighbourhood. A lovely park next door expands your outdoor space and adds to the sense of peace and openness. The location is a standout just minutes to downtown Enderby with easy access to grocery stores, the pharmacy, local shops, and everyday conveniences. Whether you’re looking to downsize without compromise or to enjoy a low-maintenance lifestyle with a touch of outdoor beauty, this property has it all. A true balance of community living and private retreat awaits you here. (id:58444)
Property Details
| MLS® Number | 10357701 |
| Property Type | Single Family |
| Neigbourhood | Enderby / Grindrod |
| Amenities Near By | Park, Schools |
| Features | Level Lot |
| Parking Space Total | 2 |
| View Type | Mountain View |
Building
| Bathroom Total | 3 |
| Bedrooms Total | 3 |
| Basement Type | Crawl Space |
| Constructed Date | 1992 |
| Construction Style Attachment | Detached |
| Cooling Type | Central Air Conditioning |
| Exterior Finish | Vinyl Siding |
| Fireplace Fuel | Gas |
| Fireplace Present | Yes |
| Fireplace Total | 1 |
| Fireplace Type | Unknown |
| Flooring Type | Carpeted, Laminate, Linoleum |
| Half Bath Total | 1 |
| Heating Type | Forced Air, See Remarks |
| Roof Material | Asphalt Shingle |
| Roof Style | Unknown |
| Stories Total | 2 |
| Size Interior | 1,741 Ft2 |
| Type | House |
| Utility Water | Municipal Water |
Parking
| Attached Garage | 2 |
Land
| Acreage | No |
| Fence Type | Fence |
| Land Amenities | Park, Schools |
| Landscape Features | Landscaped, Level |
| Sewer | Municipal Sewage System |
| Size Frontage | 60 Ft |
| Size Irregular | 0.16 |
| Size Total | 0.16 Ac|under 1 Acre |
| Size Total Text | 0.16 Ac|under 1 Acre |
| Zoning Type | Unknown |
Rooms
| Level | Type | Length | Width | Dimensions |
|---|---|---|---|---|
| Second Level | 4pc Bathroom | 10'10'' x 7'9'' | ||
| Second Level | 3pc Ensuite Bath | 11'11'' x 6'2'' | ||
| Second Level | Primary Bedroom | 120'8'' x 12'0'' | ||
| Second Level | Bedroom | 11'4'' x 10'8'' | ||
| Second Level | Bedroom | 13'10'' x 10'8'' | ||
| Main Level | Other | 14'7'' x 13'0'' | ||
| Main Level | Foyer | 10'9'' x 10'7'' | ||
| Main Level | 2pc Bathroom | 5'3'' x 5'2'' | ||
| Main Level | Laundry Room | 10'8'' x 5'11'' | ||
| Main Level | Kitchen | 20'4'' x 12'5'' | ||
| Main Level | Dining Room | 11'10'' x 10'8'' | ||
| Main Level | Living Room | 17'4'' x 12'8'' |
https://www.realtor.ca/real-estate/28709214/53-preston-crescent-enderby-enderby-grindrod
Contact Us
Contact us for more information

Tammy Wolzen
www.thecomfortsofhome.ca/
2a-3305 Smith Drive
Armstrong, British Columbia V4Y 0A2
(250) 546-8791
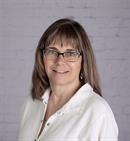
Kelly Brown
www.thecomfortsofhome.ca/
2a-3305 Smith Drive
Armstrong, British Columbia V4Y 0A2
(250) 546-8791

