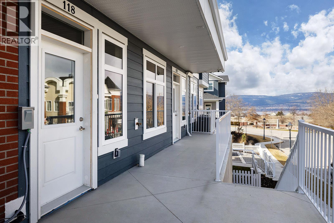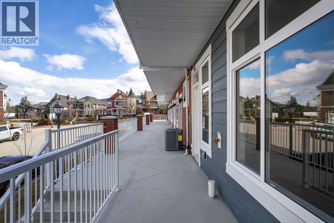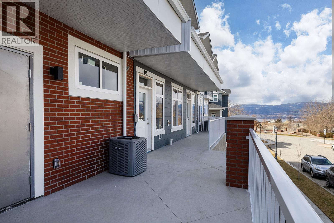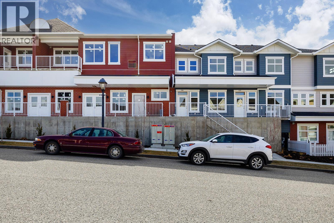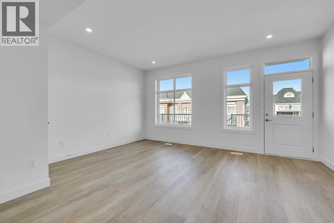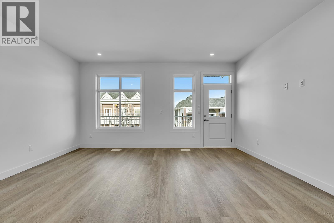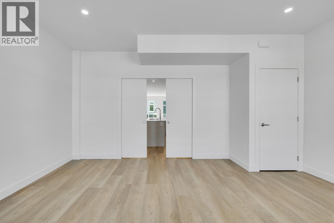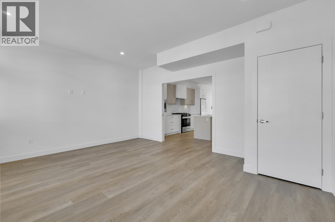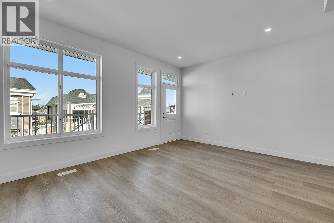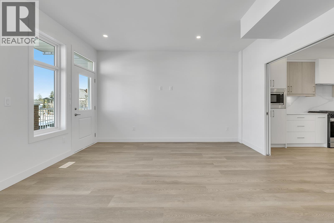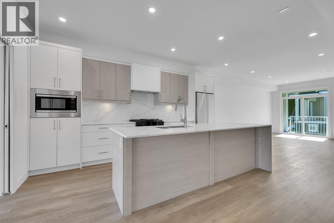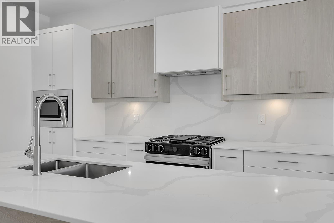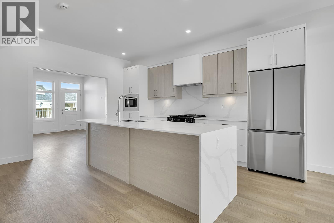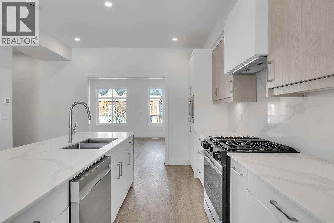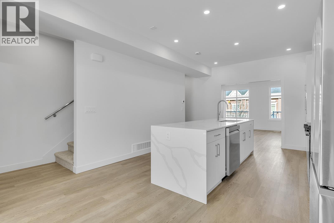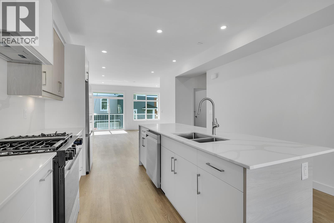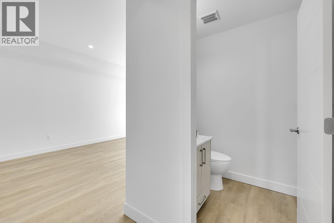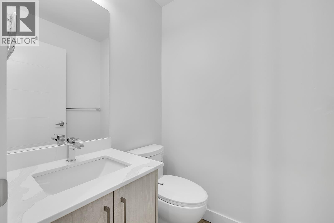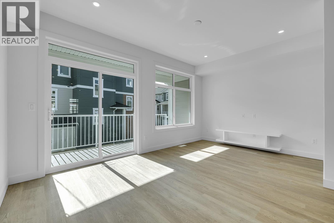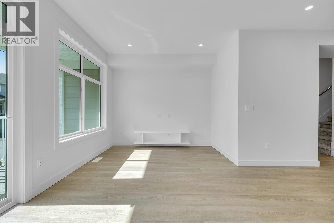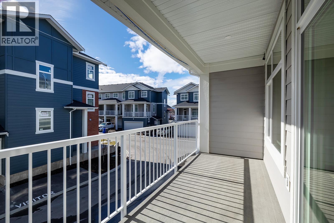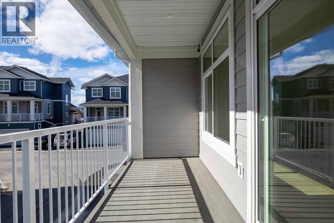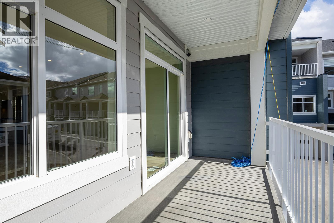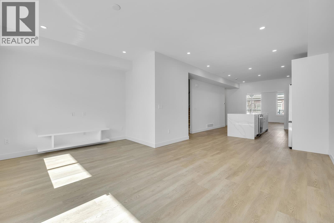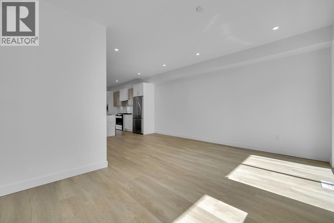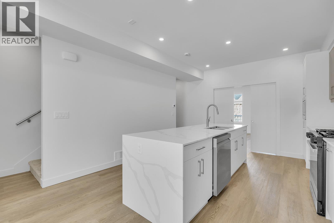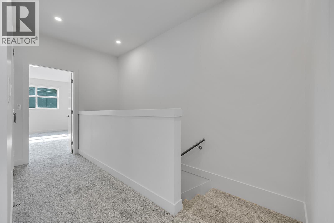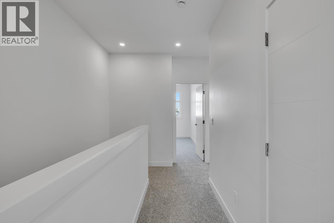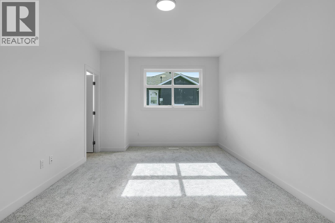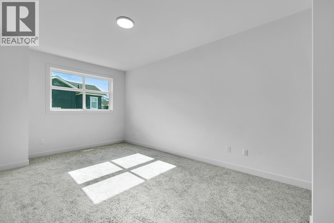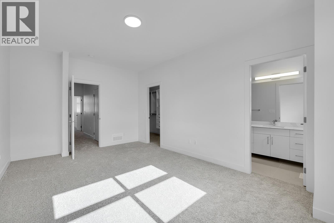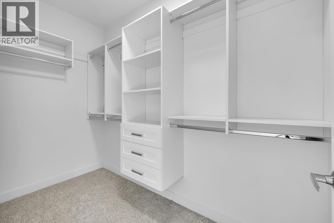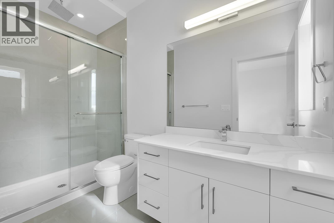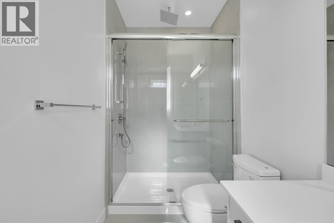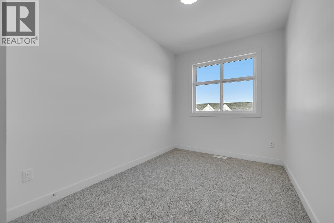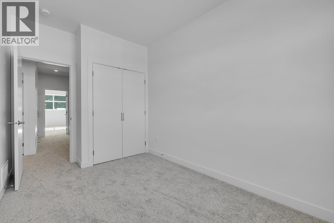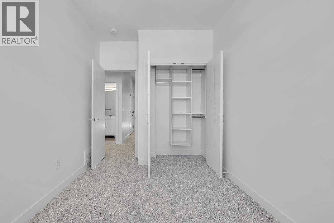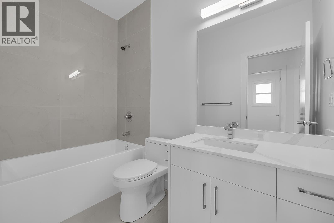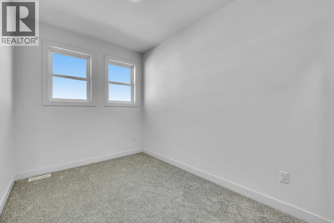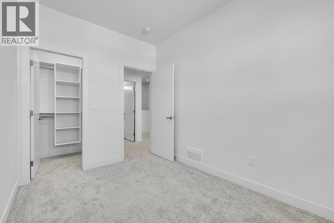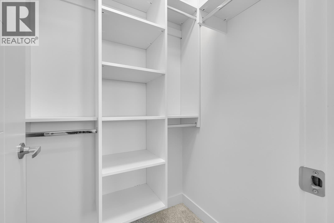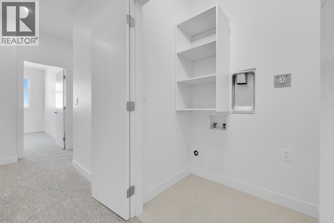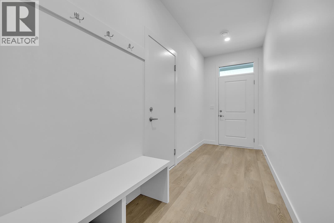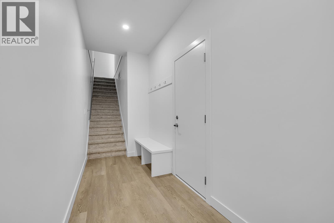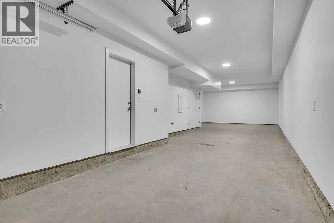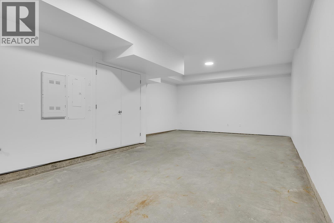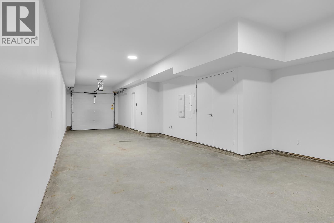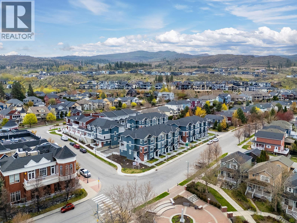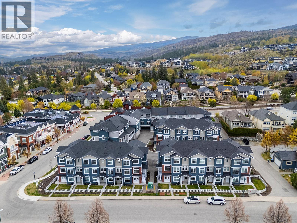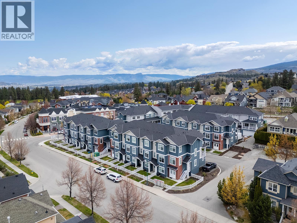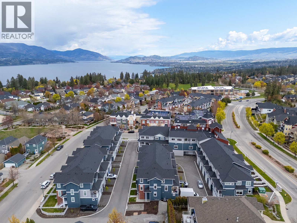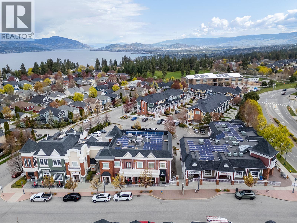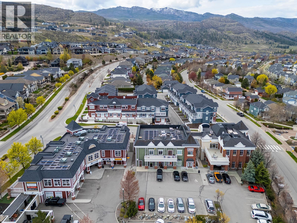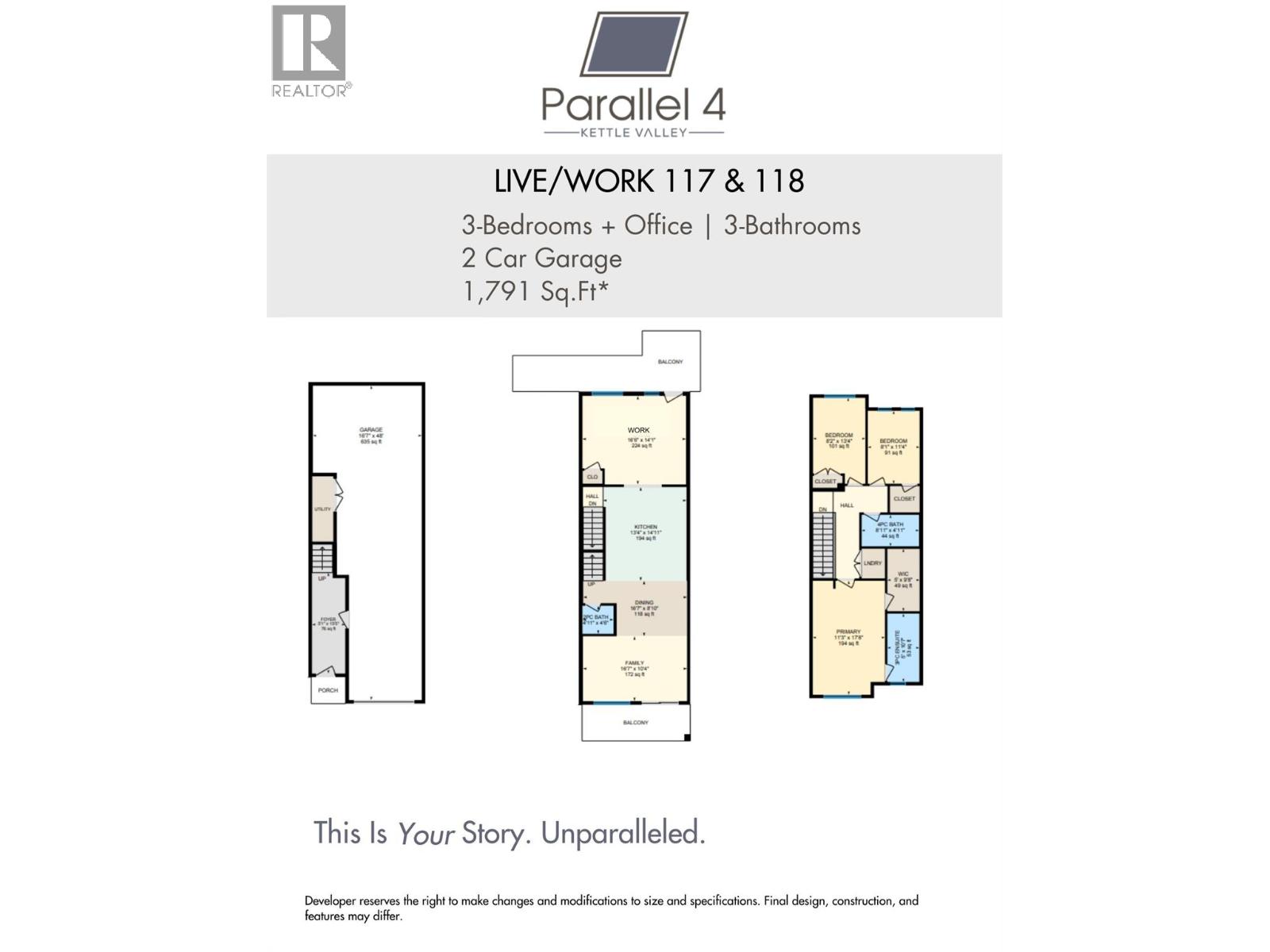5300 Main Street Unit# 118 Kelowna, British Columbia V1W 0C1
$799,900Maintenance,
$281.04 Monthly
Maintenance,
$281.04 MonthlyUnparalleled Living in Kettle Valley. Why Wait for Someday? Your Kettle Valley Story Starts Now. Brand New, Move-In Ready. Perfectly positioned parallel to Main Street, Parallel 4 is more than a new address. It’s a living hub designed around the 4 cornerstones of an unparalleled life: community, nature, purpose, & growth. Parallel 4 introduces one of only 3 exclusive Live/Work homes—designed with home-based business owners in mind without compromising your personal living area. The dedicated work area features double pocket doors providing separation from the main living area, street front access off Main Street & opportunity for signage—ideal for bookkeepers, counselors, designers, advisors, & more. Step inside the 3-bed, 3-bath townhome featuring an open-concept main floor with 9ft ceilings and large windows. The gourmet two-tone kitchen shines with a quartz waterfall island, designer finishes, & Wi-Fi-enabled Samsung appliances. Upstairs, the primary suite offers a walk-in closet & ensuite with quartz counters & a rainfall shower. 2 additional beds, a full bath, & laundry complete the upper floor. Enjoy a covered deck off the living room, an XL tandem garage with EV rough-in, & rear lane access. Live in Kelowna's sought-after family community, Kettle Valley. Move-in ready & PTT-exempt. Live/Work homes starting from $799,900. Showhome Open by appointment. (id:58444)
Property Details
| MLS® Number | 10354249 |
| Property Type | Single Family |
| Neigbourhood | Kettle Valley |
| Community Name | Parallel 4 |
| Community Features | Pets Allowed With Restrictions |
| Parking Space Total | 2 |
Building
| Bathroom Total | 3 |
| Bedrooms Total | 3 |
| Architectural Style | Other |
| Constructed Date | 2025 |
| Construction Style Attachment | Attached |
| Cooling Type | Central Air Conditioning |
| Half Bath Total | 1 |
| Heating Type | Forced Air |
| Roof Material | Asphalt Shingle |
| Roof Style | Unknown |
| Stories Total | 3 |
| Size Interior | 1,791 Ft2 |
| Type | Row / Townhouse |
| Utility Water | Municipal Water |
Parking
| Attached Garage | 2 |
Land
| Acreage | No |
| Sewer | Municipal Sewage System |
| Size Total Text | Under 1 Acre |
Rooms
| Level | Type | Length | Width | Dimensions |
|---|---|---|---|---|
| Second Level | Bedroom | 8'1'' x 11'4'' | ||
| Second Level | Bedroom | 8'2'' x 13'4'' | ||
| Second Level | Full Bathroom | 8'11'' x 4'11'' | ||
| Second Level | Full Ensuite Bathroom | 5' x 10'7'' | ||
| Second Level | Primary Bedroom | 11'3'' x 17'8'' | ||
| Lower Level | Foyer | 5'1'' x 15'5'' | ||
| Main Level | Partial Bathroom | 4'11'' x 4'6'' | ||
| Main Level | Living Room | 16'7'' x 10'4'' | ||
| Main Level | Dining Room | 16'7'' x 8'10'' | ||
| Main Level | Kitchen | 13'4'' x 14'11'' | ||
| Main Level | Office | 16'6'' x 14'1'' |
https://www.realtor.ca/real-estate/28538271/5300-main-street-unit-118-kelowna-kettle-valley
Contact Us
Contact us for more information

Darcy Nyrose
Personal Real Estate Corporation
www.kelownarealestatepros.com/
100 - 1553 Harvey Avenue
Kelowna, British Columbia V1Y 6G1
(250) 717-5000
(250) 861-8462
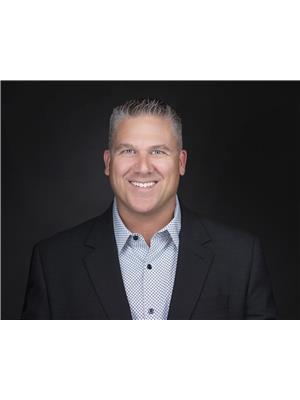
Derek Nyrose
www.kelownarealestatepros.com/
100 - 1553 Harvey Avenue
Kelowna, British Columbia V1Y 6G1
(250) 717-5000
(250) 861-8462


