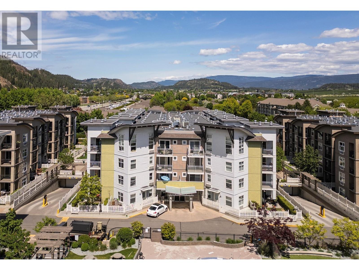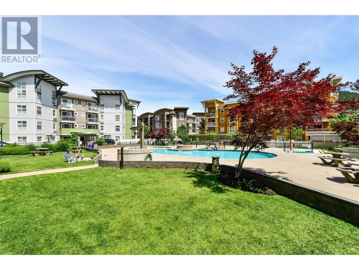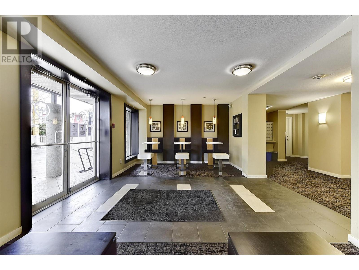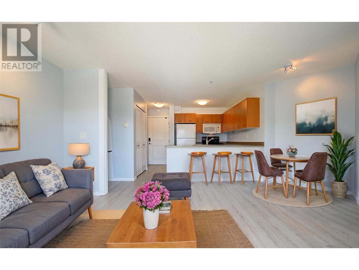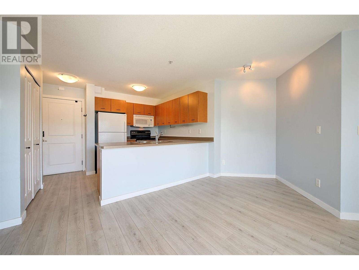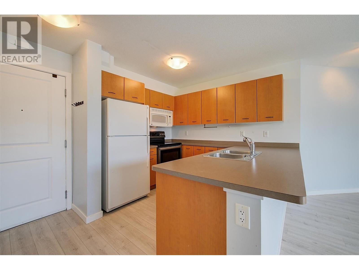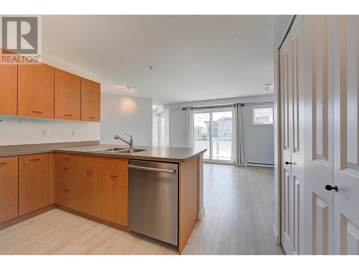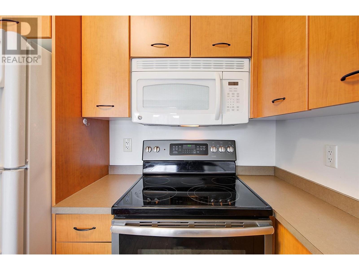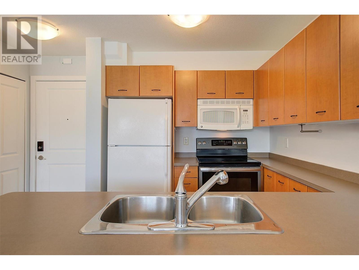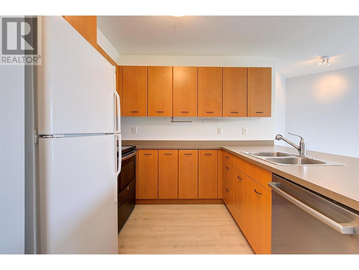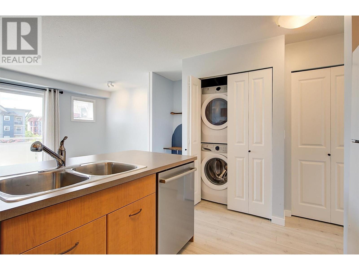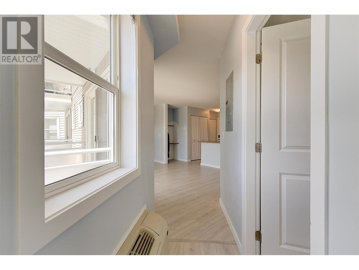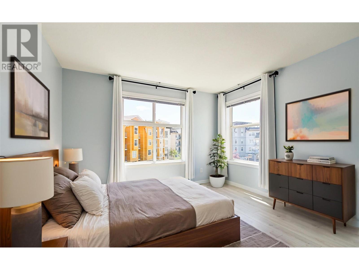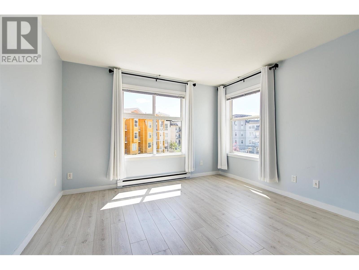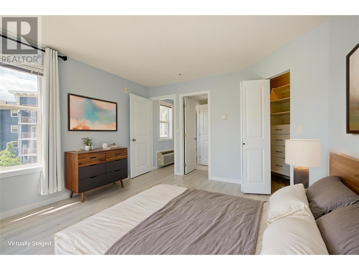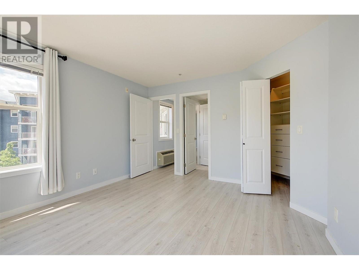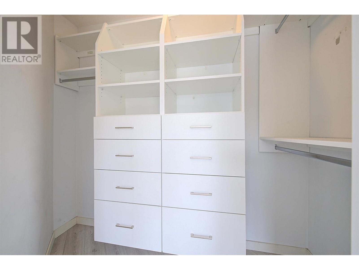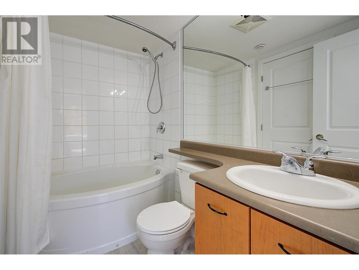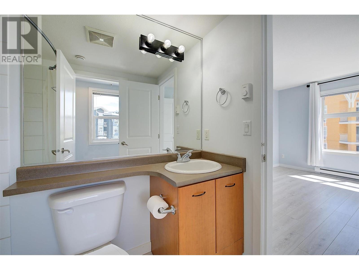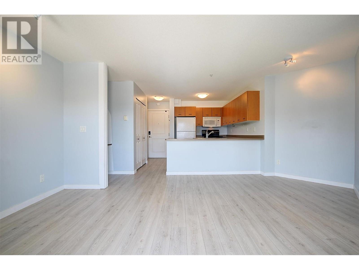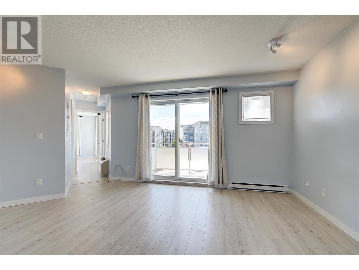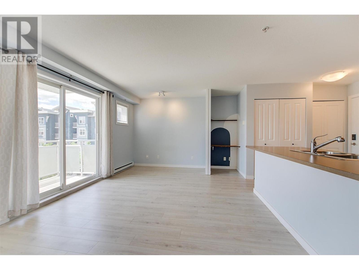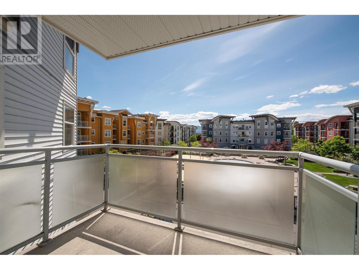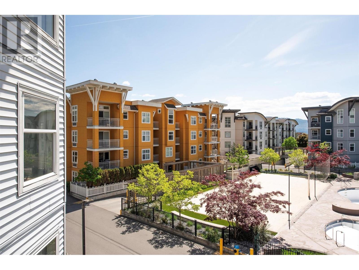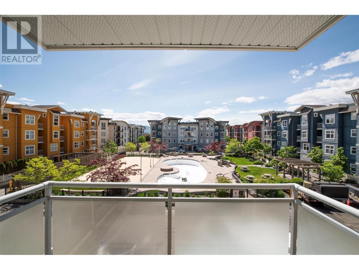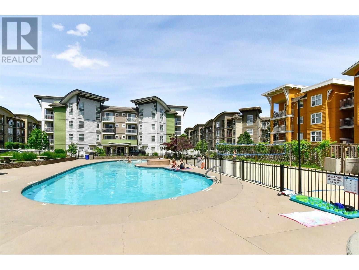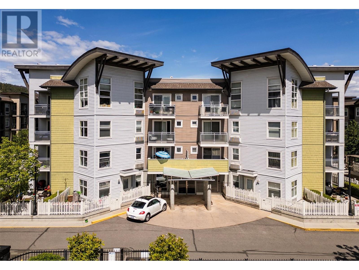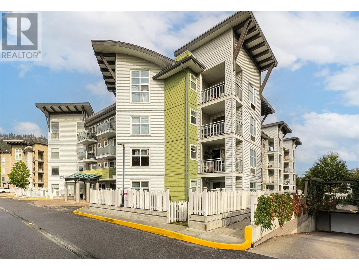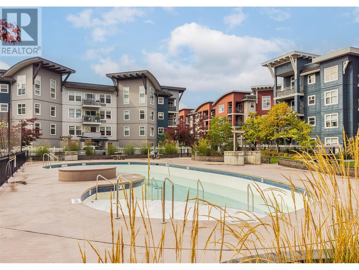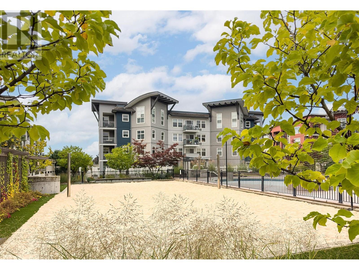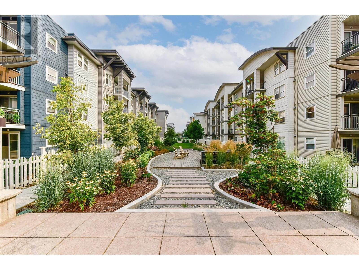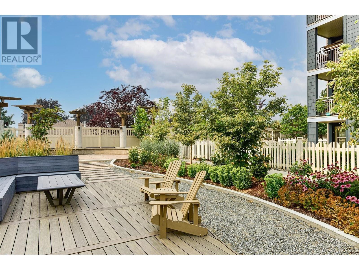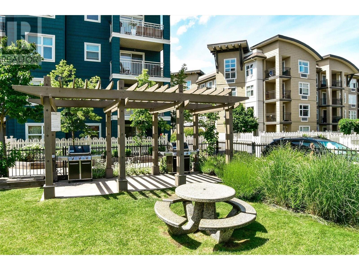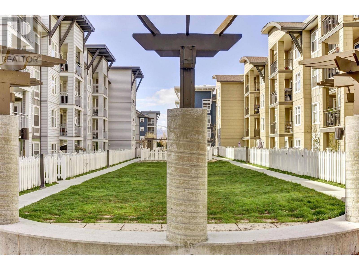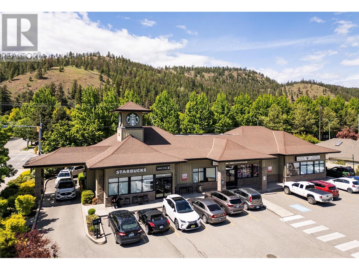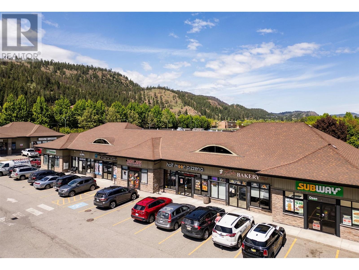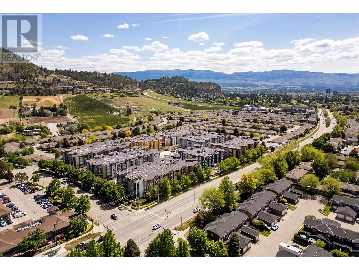539 Yates Road Unit# 300 Kelowna, British Columbia V1V 2T8
$359,900Maintenance,
$260.63 Monthly
Maintenance,
$260.63 MonthlyTerrific Centrally located 1 Bedroom Condo with South facing Covered Balcony overlooking the Outdoor Pool & Beach Volleyball Court! 600 sf allows for an open concept living area including a dedicated desk space, a good size bedroom featuring a bright white custom closet plus a dual entry ensuite/main bath. Numerous other upgrades have been completed since 2023 such as New Vinyl Plank flooring, Dishwasher, and Window treatments! One underground parking space and a storage locker included. Amenities include a common workspace in the lobby, outdoor pool & sandy volleyball courts, central courtyard with BBQ & outdoor tables & seating, and even a designated dog park area. The Verve is in the popular Glenmore community only a short walk from outdoor recreation with many Community Parks & Walking trails along Brandt's creek, Grocery stores, Bakeries & Shops, Restaurants, Elementary & Middle Schools - both offering a French Immersion Curriculum, and a quick bike or car ride into downtown Kelowna! **Some images have been virtually staged (id:58444)
Property Details
| MLS® Number | 10348458 |
| Property Type | Single Family |
| Neigbourhood | North Glenmore |
| Community Name | The Verve |
| Community Features | Pets Allowed, Pet Restrictions, Pets Allowed With Restrictions, Rentals Allowed |
| Features | One Balcony |
| Parking Space Total | 1 |
| Pool Type | Outdoor Pool |
| Storage Type | Storage, Locker |
| View Type | Mountain View |
Building
| Bathroom Total | 1 |
| Bedrooms Total | 1 |
| Appliances | Refrigerator, Dishwasher, Range - Electric, Washer/dryer Stack-up |
| Architectural Style | Other |
| Constructed Date | 2008 |
| Cooling Type | Wall Unit |
| Exterior Finish | Other |
| Fire Protection | Sprinkler System-fire, Smoke Detector Only |
| Flooring Type | Vinyl |
| Heating Fuel | Electric |
| Heating Type | Baseboard Heaters |
| Roof Material | Other |
| Roof Style | Unknown |
| Stories Total | 1 |
| Size Interior | 603 Ft2 |
| Type | Apartment |
| Utility Water | Municipal Water |
Parking
| Underground |
Land
| Acreage | No |
| Landscape Features | Underground Sprinkler |
| Sewer | Municipal Sewage System |
| Size Total Text | Under 1 Acre |
| Zoning Type | Unknown |
Rooms
| Level | Type | Length | Width | Dimensions |
|---|---|---|---|---|
| Main Level | Other | 8'2'' x 5'3'' | ||
| Main Level | 4pc Bathroom | 4'11'' x 7'11'' | ||
| Main Level | Primary Bedroom | 12'4'' x 12'9'' | ||
| Main Level | Kitchen | 7'7'' x 8'6'' | ||
| Main Level | Dining Room | 5'4'' x 10'9'' | ||
| Main Level | Living Room | 16'3'' x 11'11'' |
https://www.realtor.ca/real-estate/28338529/539-yates-road-unit-300-kelowna-north-glenmore
Contact Us
Contact us for more information

Terry Compton
Personal Real Estate Corporation
www.facebook.com/terrycompton.realestate/
www.linkedin.com/in/terry-compton-prec-42310858/
100 - 1553 Harvey Avenue
Kelowna, British Columbia V1Y 6G1
(250) 717-5000
(250) 861-8462

Rhonda Compton
terrycompton.ca/
100 - 1553 Harvey Avenue
Kelowna, British Columbia V1Y 6G1
(250) 717-5000
(250) 861-8462

