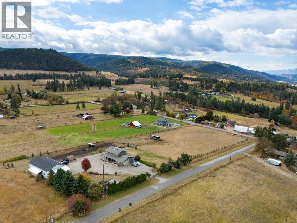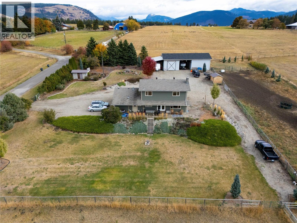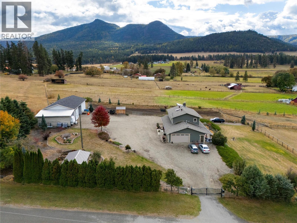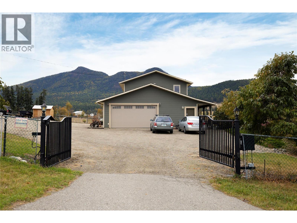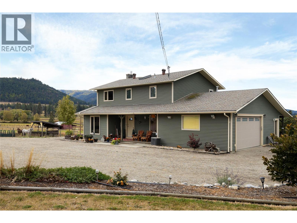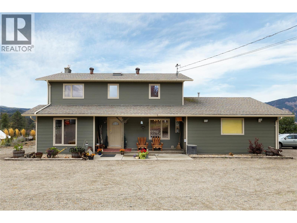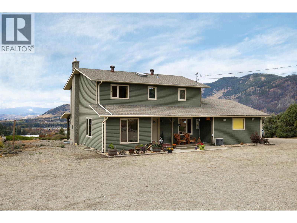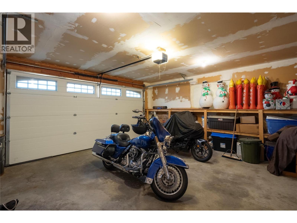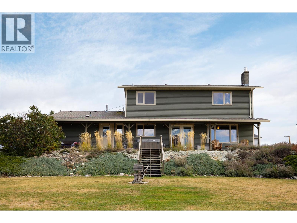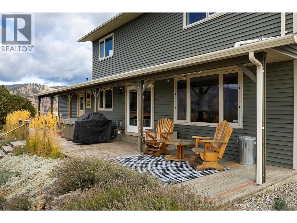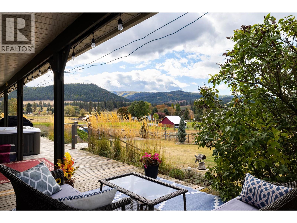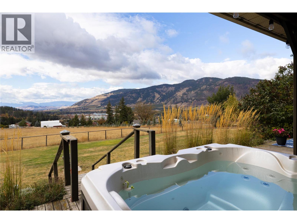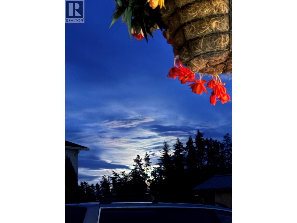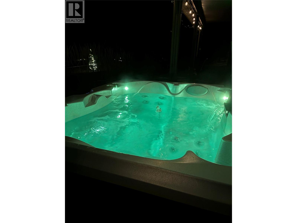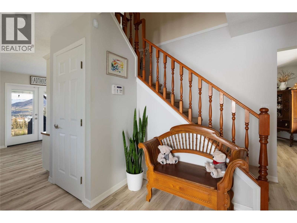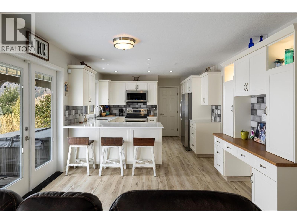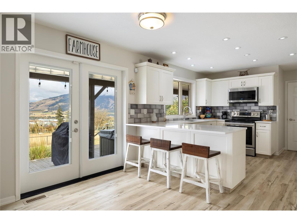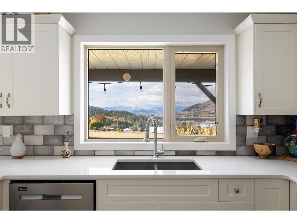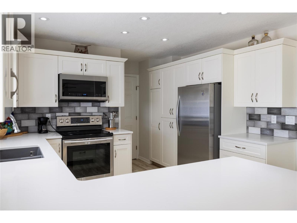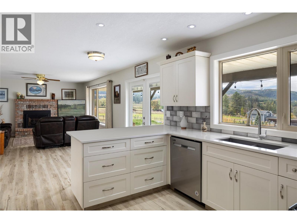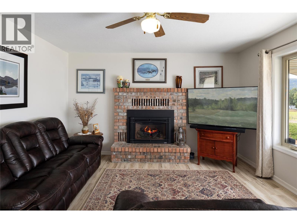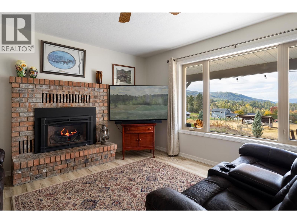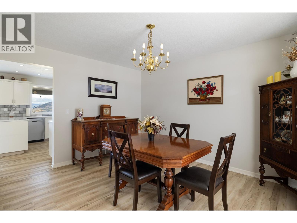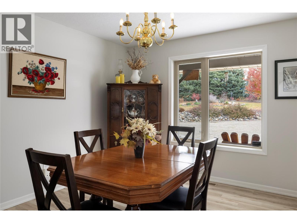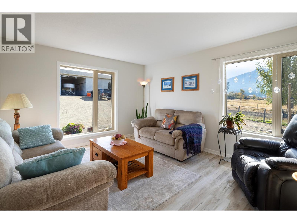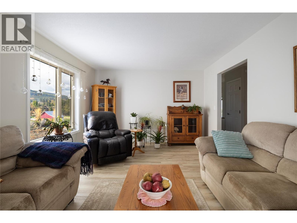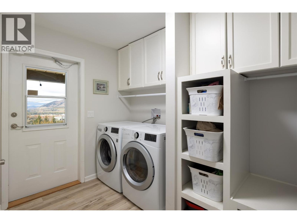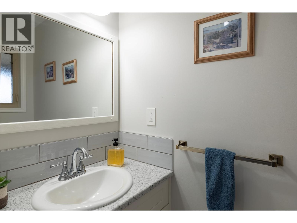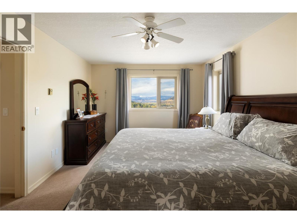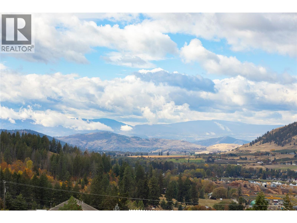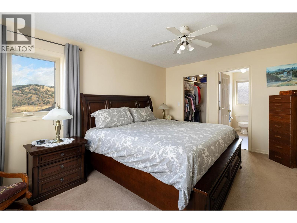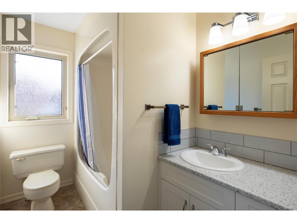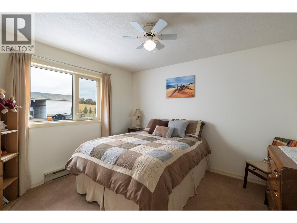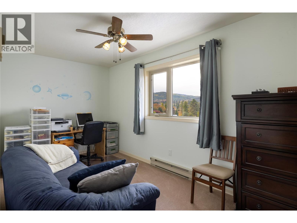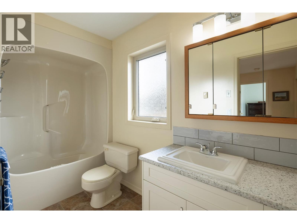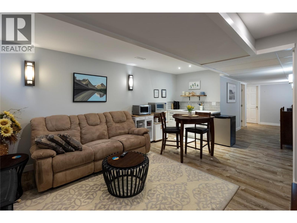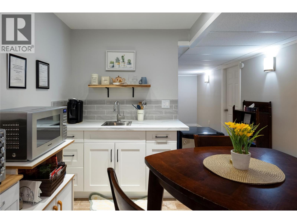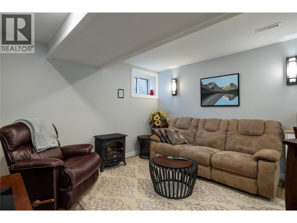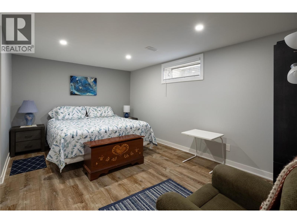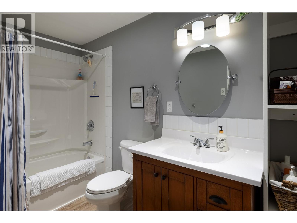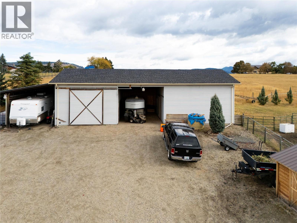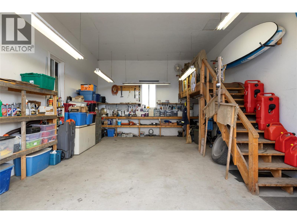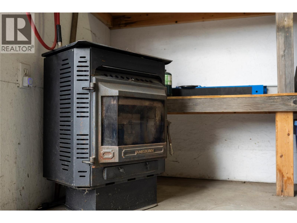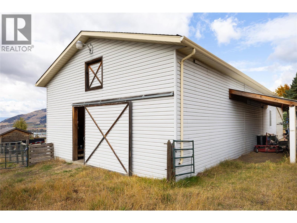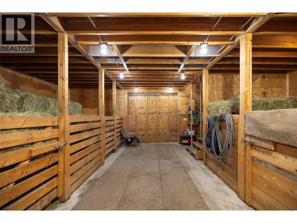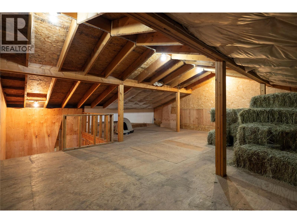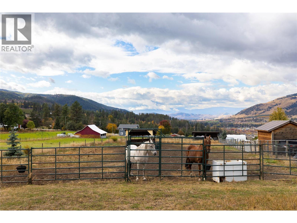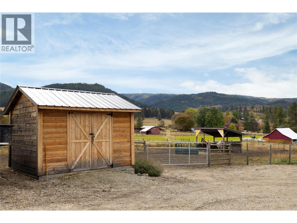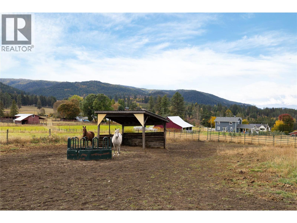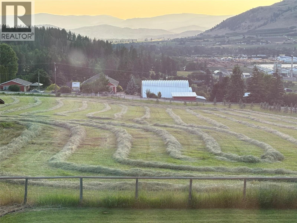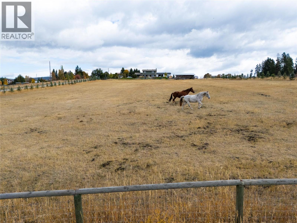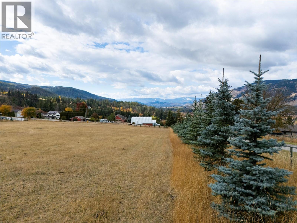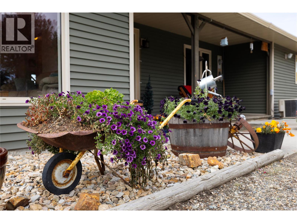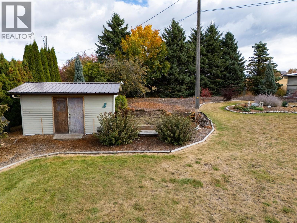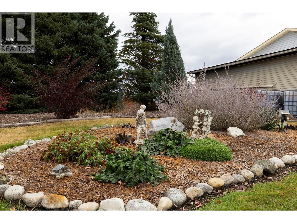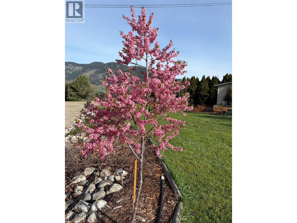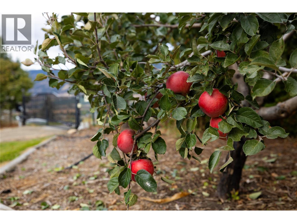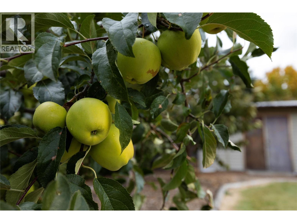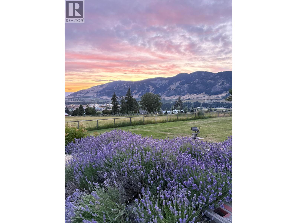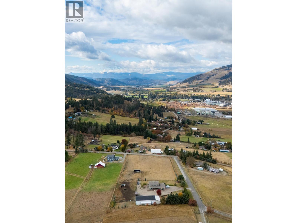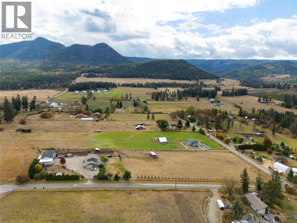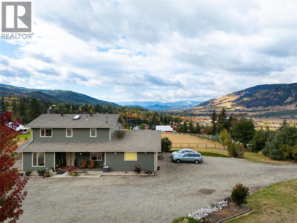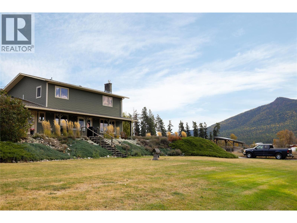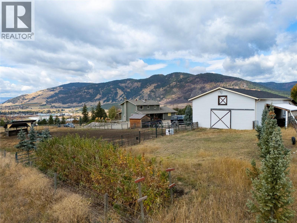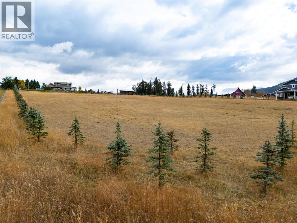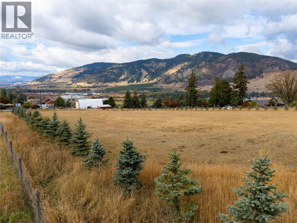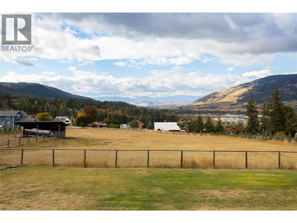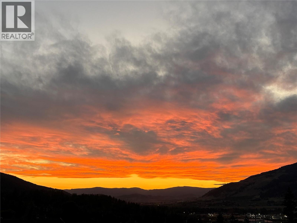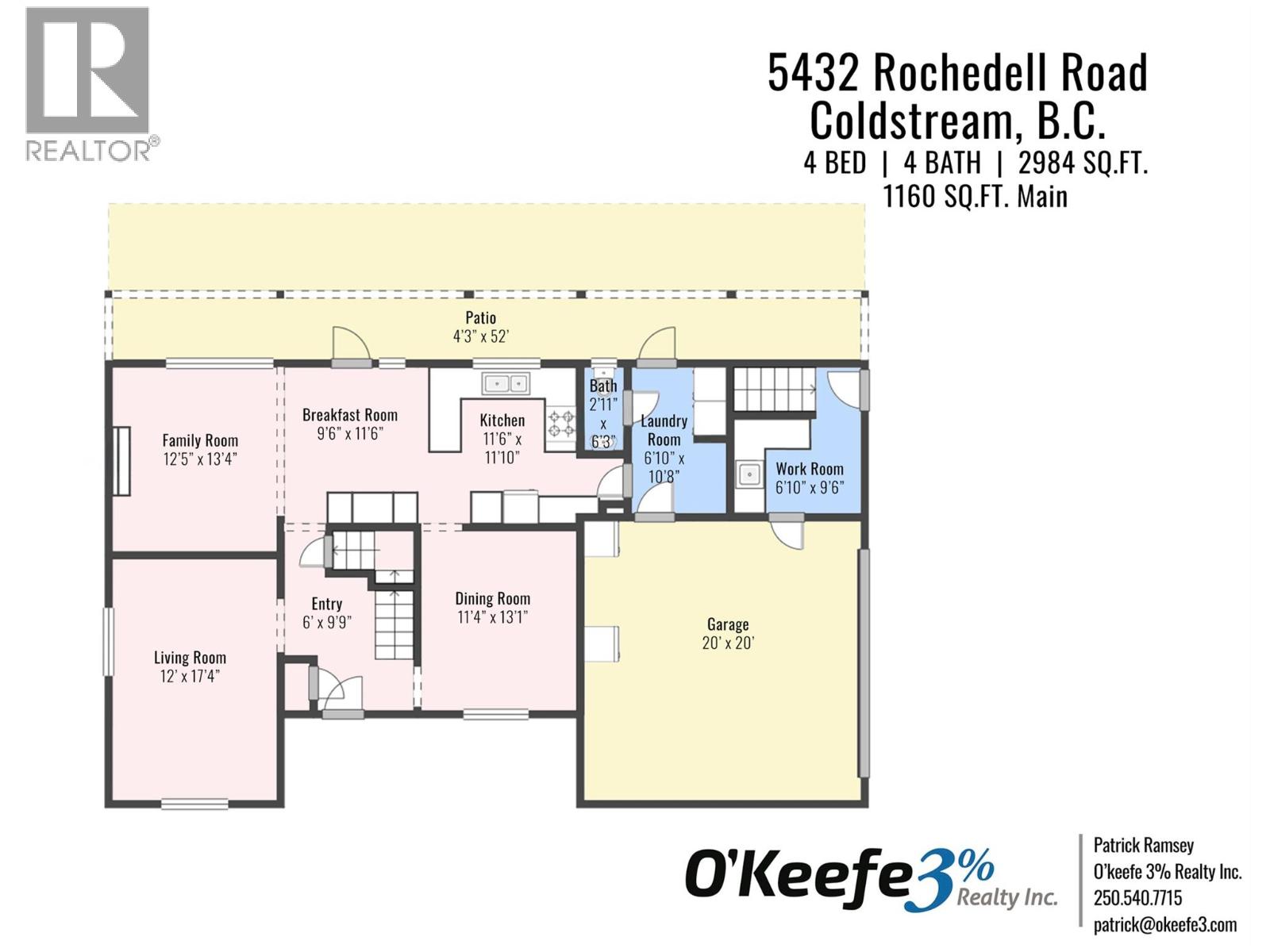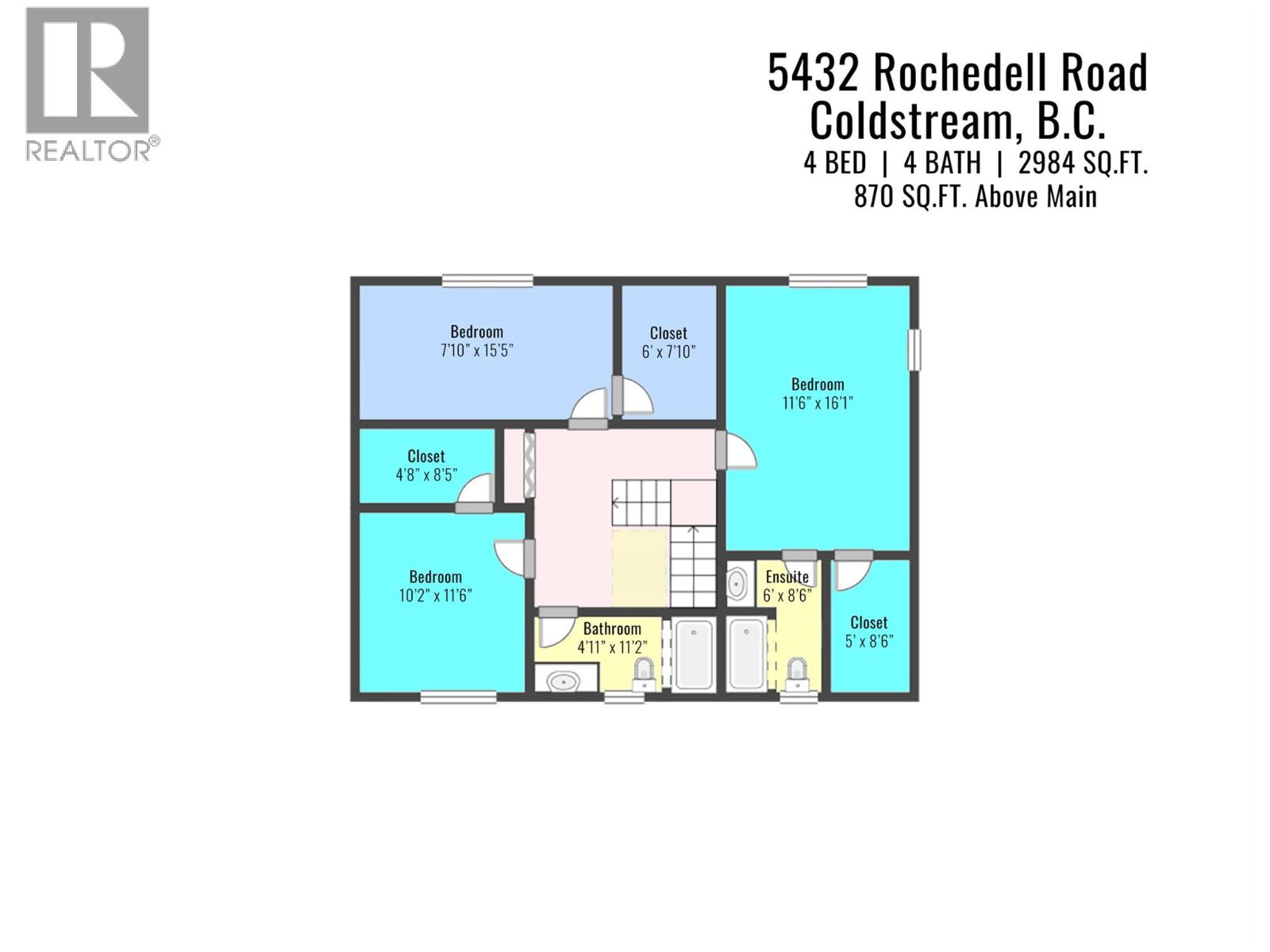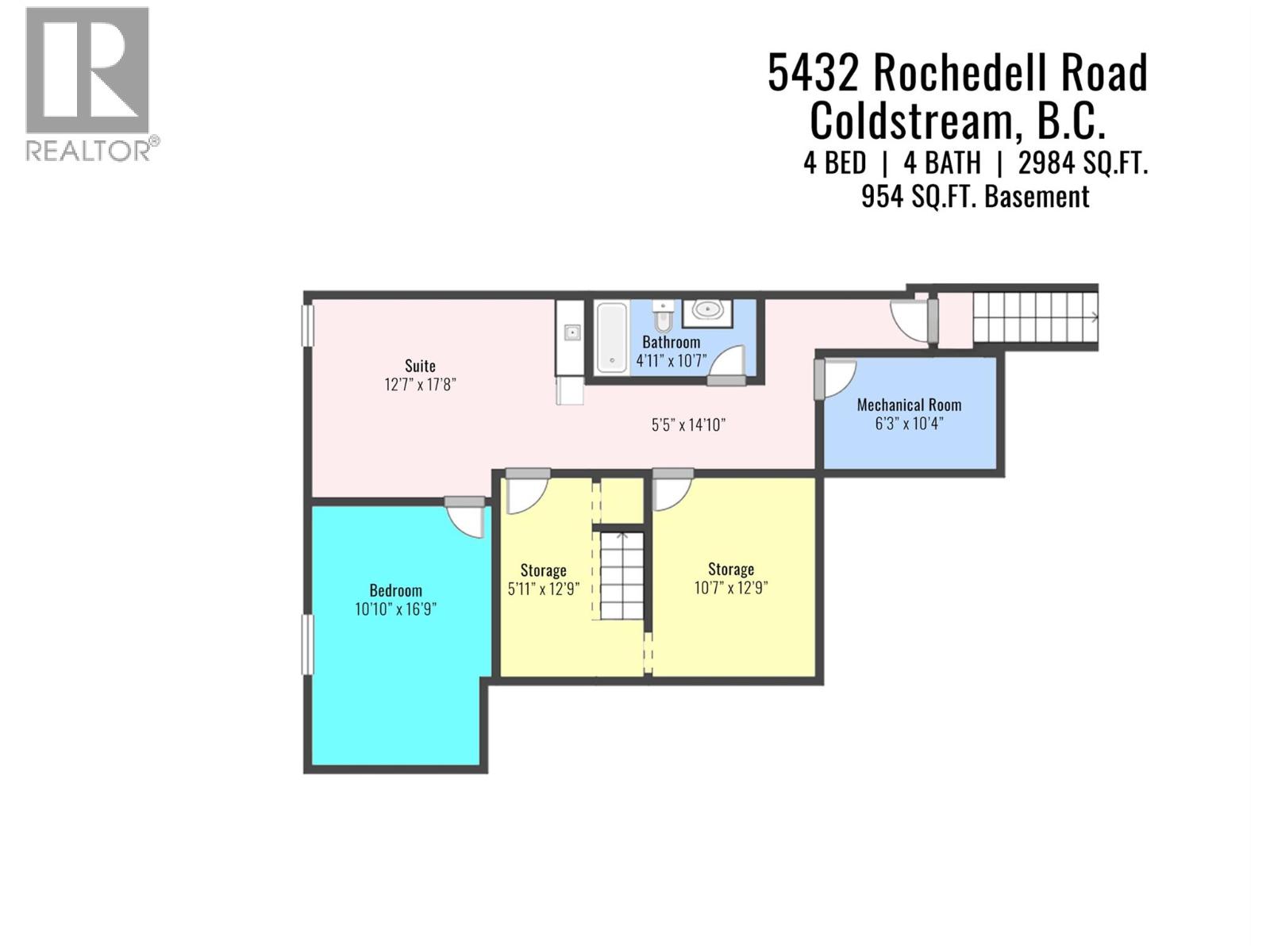5432 Rochdell Road Coldstream, British Columbia V1B 3E8
$1,285,000
Beautifully updated 4 bed/3.5 bath home with attached double garage, situated on a quiet no through road, on 4.3 acres with a fantastic view of the Coldstream valley. Features include a security gate, blue spruce lined perimeter and the property is fully fenced with horse safe wire fencing to contain your pets/horses. It comes with a heated and insulated shop with cement floor/equipment storage/RV storage/barn with cement floor and rubber mats, 3 horse stalls, a convenient water hydrant, hayloft, as well as 2 horse shelters. Inside, enjoy entertaining in the updated white kitchen w quartz counter tops and large peninsula with 3 bar stools. SS appliances include fridge, stove-electric, OTR microwave and dishwasher. There is a formal dining room and family room with a cozy gas fireplace off the kitchen. Enjoy a Bar-B-Q and refreshments on the covered deck, with natural gas hookup, and take in the beautiful valley view, or enjoy the romantic sunsets. Upstairs is a large master bedroom with 4 piece ensuite and walk-in closet and two additional bedrooms with their own walk-in closets, as well as a 4 piece main bath. The basement suite has 1 bedroom/1 four piece bath with a spacious living room and kitchen combined that is currently being used for a licenced Airbnb. The washer/dryer and built-in vacuum with hose and attachments are also included. Outside enjoy several fruit trees, 1 hazelnut tree, gardens, raspberries and numerous flowering shrubs! Book your showing today! (id:58444)
Property Details
| MLS® Number | 10366136 |
| Property Type | Single Family |
| Neigbourhood | Mun of Coldstream |
| Amenities Near By | Golf Nearby, Airport, Park, Recreation, Schools, Shopping, Ski Area |
| Community Features | Family Oriented, Rural Setting, Pets Allowed, Rentals Allowed |
| Features | Treed, Corner Site |
| Parking Space Total | 6 |
| Storage Type | Storage Shed, Feed Storage |
| View Type | Mountain View, Valley View, View (panoramic) |
Building
| Bathroom Total | 4 |
| Bedrooms Total | 4 |
| Appliances | Refrigerator, Dishwasher, Dryer, Range - Electric, Microwave, Washer |
| Basement Type | Full |
| Constructed Date | 1988 |
| Construction Style Attachment | Detached |
| Cooling Type | Central Air Conditioning |
| Exterior Finish | Vinyl Siding |
| Fire Protection | Controlled Entry, Security System, Smoke Detector Only |
| Fireplace Fuel | Gas |
| Fireplace Present | Yes |
| Fireplace Total | 1 |
| Fireplace Type | Unknown |
| Flooring Type | Carpeted, Ceramic Tile, Vinyl |
| Half Bath Total | 1 |
| Heating Type | Baseboard Heaters, Forced Air, See Remarks |
| Roof Material | Asphalt Shingle |
| Roof Style | Unknown |
| Stories Total | 3 |
| Size Interior | 2,976 Ft2 |
| Type | House |
| Utility Water | Municipal Water |
Parking
| Attached Garage | 2 |
| R V | 1 |
Land
| Access Type | Easy Access |
| Acreage | Yes |
| Fence Type | Fence, Page Wire |
| Land Amenities | Golf Nearby, Airport, Park, Recreation, Schools, Shopping, Ski Area |
| Landscape Features | Landscaped |
| Sewer | Septic Tank |
| Size Irregular | 4.29 |
| Size Total | 4.29 Ac|1 - 5 Acres |
| Size Total Text | 4.29 Ac|1 - 5 Acres |
Rooms
| Level | Type | Length | Width | Dimensions |
|---|---|---|---|---|
| Second Level | 4pc Ensuite Bath | 8'6'' x 6' | ||
| Second Level | Other | 8'6'' x 5' | ||
| Second Level | Primary Bedroom | 16'1'' x 11'6'' | ||
| Second Level | Other | 7'1'' x 6' | ||
| Second Level | Bedroom | 15'5'' x 8'2'' | ||
| Second Level | Other | 8'5'' x 4'8'' | ||
| Second Level | Bedroom | 11'6'' x 10'2'' | ||
| Second Level | 4pc Bathroom | 11'2'' x 4'11'' | ||
| Basement | Other | 10'4'' x 6'3'' | ||
| Basement | Other | 12'9'' x 5'11'' | ||
| Basement | Other | 12'6'' x 10'7'' | ||
| Main Level | Other | 9'6'' x 6'10'' | ||
| Main Level | Other | 20' x 20' | ||
| Main Level | 2pc Bathroom | 6'3'' x 2'11'' | ||
| Main Level | Laundry Room | 10'8'' x 6'10'' | ||
| Main Level | Kitchen | 11'10'' x 11'6'' | ||
| Main Level | Dining Nook | 11'6'' x 9'6'' | ||
| Main Level | Family Room | 13'4'' x 12'5'' | ||
| Main Level | Dining Room | 13'1'' x 11'4'' | ||
| Main Level | Living Room | 17'4'' x 12' | ||
| Main Level | Foyer | 9'9'' x 6' | ||
| Additional Accommodation | Bedroom | 16'9'' x 10'10'' | ||
| Additional Accommodation | Other | 17'8'' x 12'7'' | ||
| Additional Accommodation | Full Bathroom | 10'7'' x 4'11'' | ||
| Additional Accommodation | Other | 14'10'' x 12'7'' |
Utilities
| Electricity | Installed |
| Natural Gas | Available |
| Telephone | Available |
| Water | Available |
https://www.realtor.ca/real-estate/29011634/5432-rochdell-road-coldstream-mun-of-coldstream
Contact Us
Contact us for more information

Patrick Ramsey
okeefe3.com/
3609 - 32nd Street
Vernon, British Columbia V1T 5N5
(250) 545-9039
(250) 545-9019

