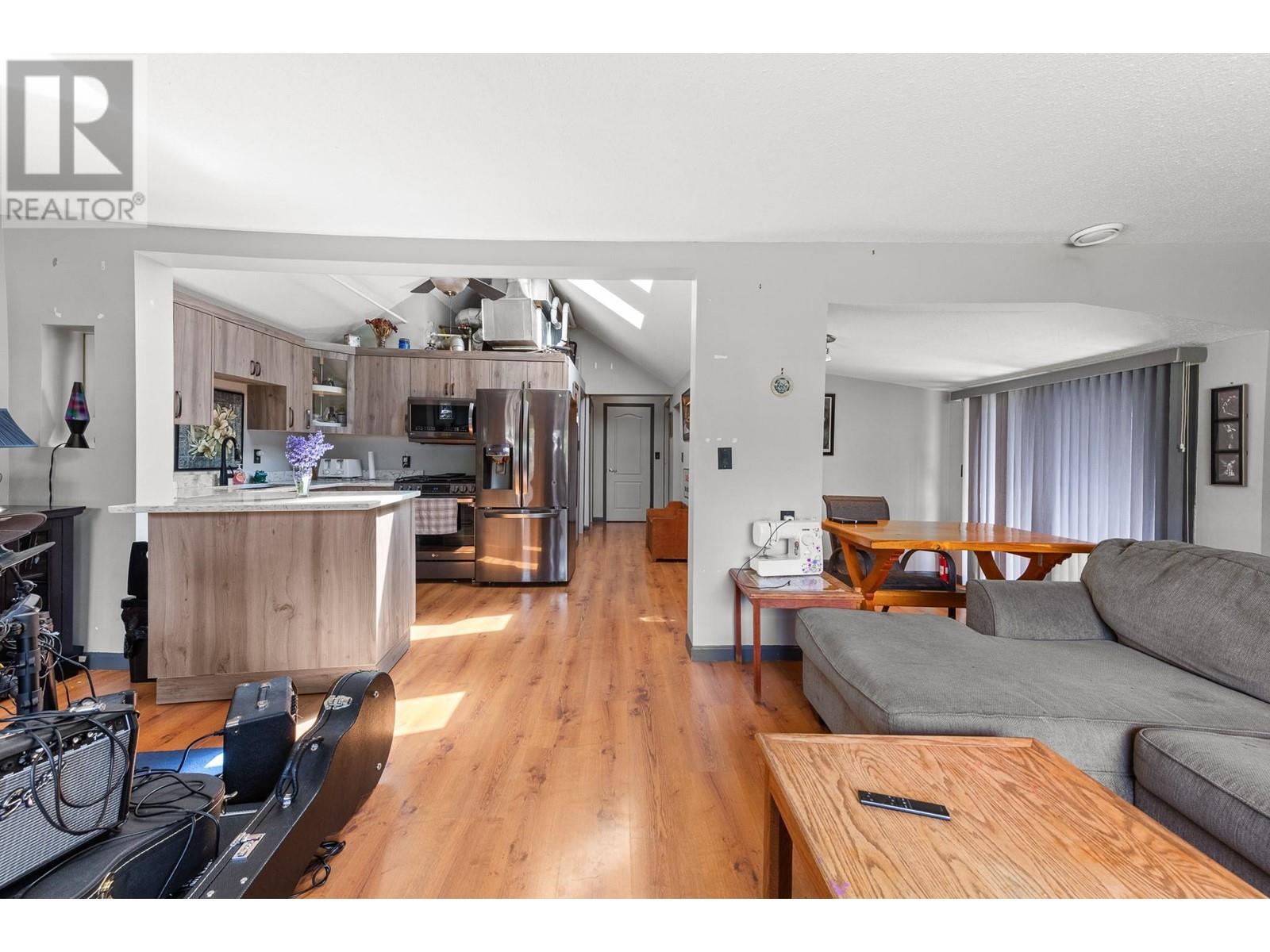545 Roanoke Avenue Kelowna, British Columbia V1Y 7K6
$700,000
Centrally located by Knox Mountain, the lovely waterfront of Okanagan Lake and walking distance to all that downtown Kelowna has to offer, this MF1 zoned property has 2 beds, 1 bath and a detached garage on a 0.11 acre lot. This excellent investment opportunity has infill redevelopment potential, is an easy investment hold or a lovely location for you to call home and is move-in ready today. Complete with a new roof, furnace and A/C (2 years), recently upgraded appliances and kitchen, and a bright open-concept layout, endless potential exists here and requires a viewing to understand the true value of this lovely property. (id:58444)
Property Details
| MLS® Number | 10347927 |
| Property Type | Single Family |
| Neigbourhood | Kelowna North |
| Amenities Near By | Park, Recreation, Schools, Shopping |
| Community Features | Pets Allowed |
| Features | Level Lot |
| Parking Space Total | 2 |
| View Type | City View |
Building
| Bathroom Total | 1 |
| Bedrooms Total | 2 |
| Appliances | Refrigerator, Dryer, Range - Gas, Microwave, Washer |
| Architectural Style | Bungalow |
| Constructed Date | 1941 |
| Construction Style Attachment | Detached |
| Cooling Type | Central Air Conditioning |
| Exterior Finish | Stucco |
| Fire Protection | Smoke Detector Only |
| Flooring Type | Laminate |
| Heating Type | Forced Air |
| Roof Material | Asphalt Shingle |
| Roof Style | Unknown |
| Stories Total | 1 |
| Size Interior | 1,094 Ft2 |
| Type | House |
| Utility Water | Municipal Water |
Parking
| Detached Garage | 1 |
| Street | |
| Other |
Land
| Access Type | Easy Access |
| Acreage | No |
| Fence Type | Fence |
| Land Amenities | Park, Recreation, Schools, Shopping |
| Landscape Features | Level |
| Sewer | Municipal Sewage System |
| Size Irregular | 0.11 |
| Size Total | 0.11 Ac|under 1 Acre |
| Size Total Text | 0.11 Ac|under 1 Acre |
| Zoning Type | Unknown |
Rooms
| Level | Type | Length | Width | Dimensions |
|---|---|---|---|---|
| Main Level | Bedroom | 11'11'' x 9' | ||
| Main Level | Primary Bedroom | 11'11'' x 11'4'' | ||
| Main Level | 4pc Bathroom | 7'1'' x 8'7'' | ||
| Main Level | Laundry Room | 7'1'' x 8' | ||
| Main Level | Dining Room | 7'10'' x 8'3'' | ||
| Main Level | Kitchen | 7'7'' x 14' | ||
| Main Level | Living Room | 13'6'' x 24'9'' |
Utilities
| Cable | Available |
| Electricity | Available |
| Natural Gas | Available |
| Telephone | Available |
| Sewer | Available |
| Water | Available |
https://www.realtor.ca/real-estate/28312292/545-roanoke-avenue-kelowna-kelowna-north
Contact Us
Contact us for more information

Taylor Mcfadyen
Personal Real Estate Corporation
taylormcfadyen.com/
3-1156 Ellis Street
Kelowna, British Columbia V1Y 0J5
(604) 224-5277



















