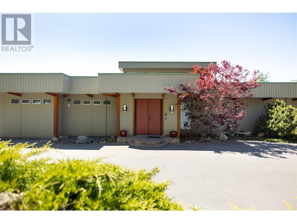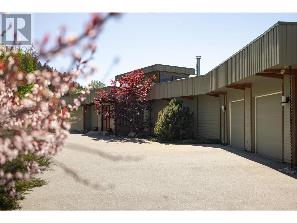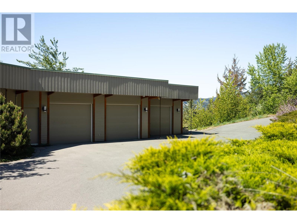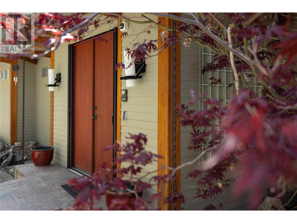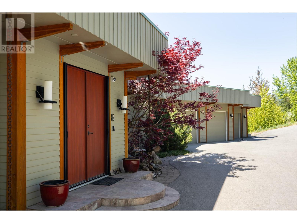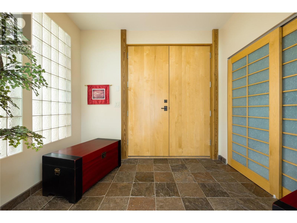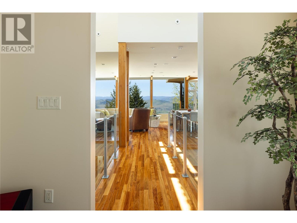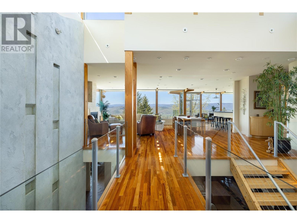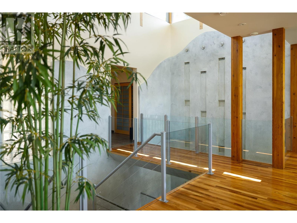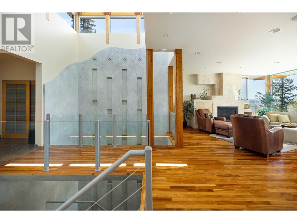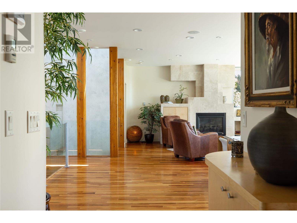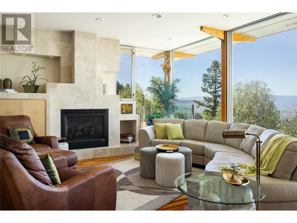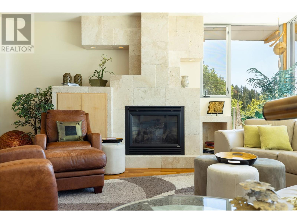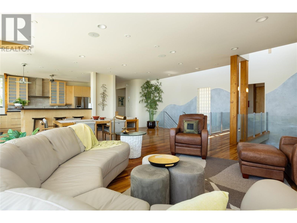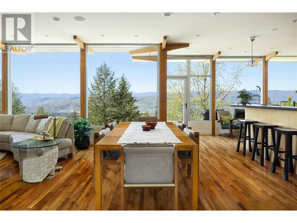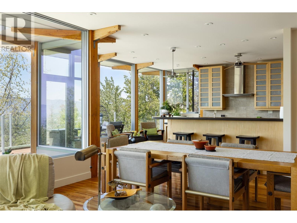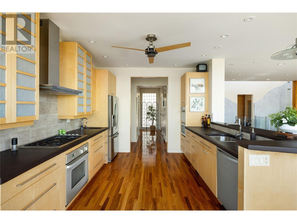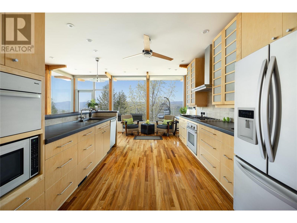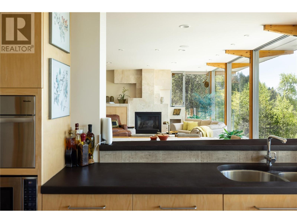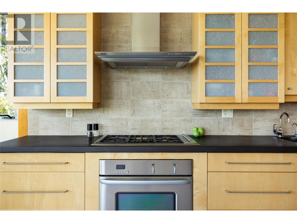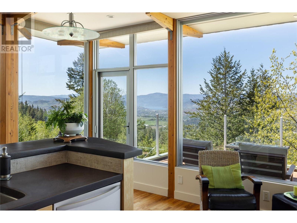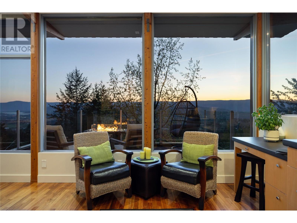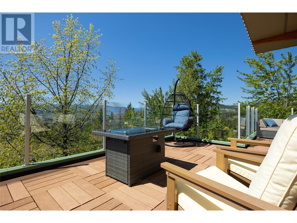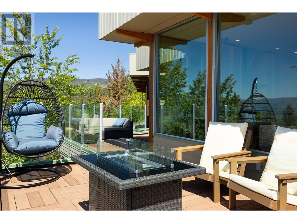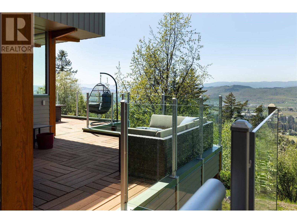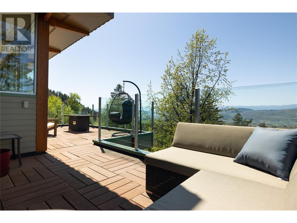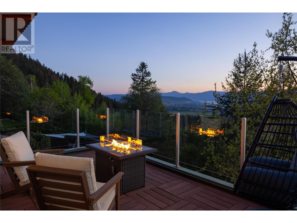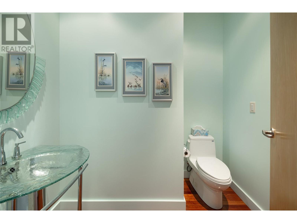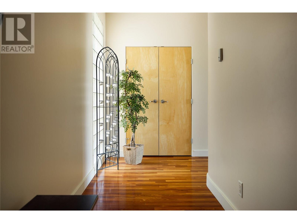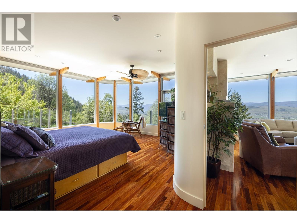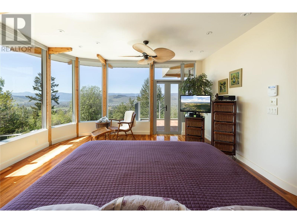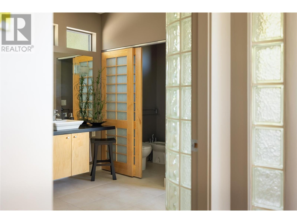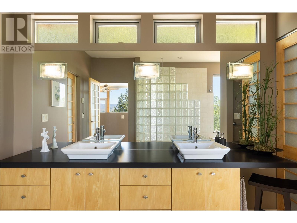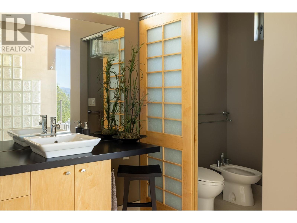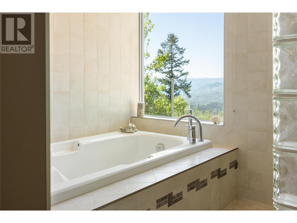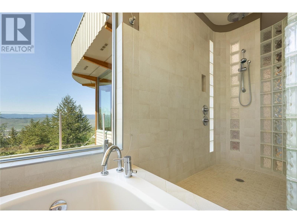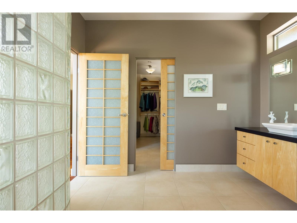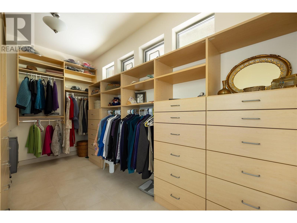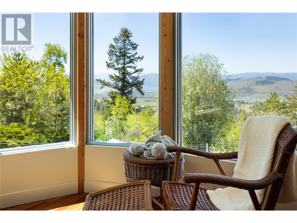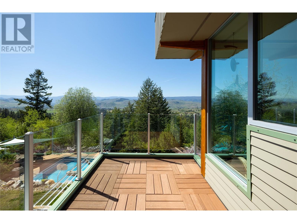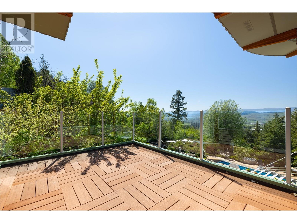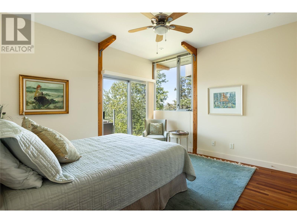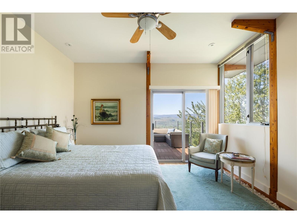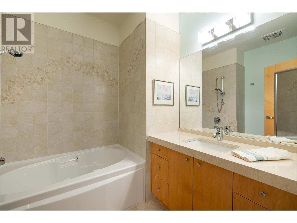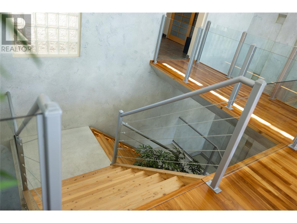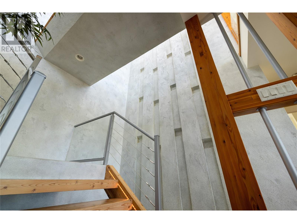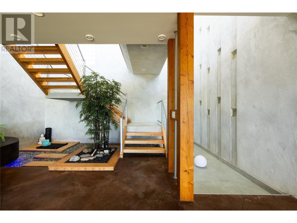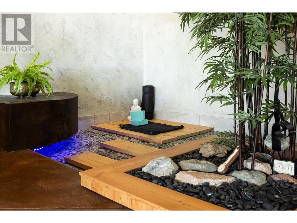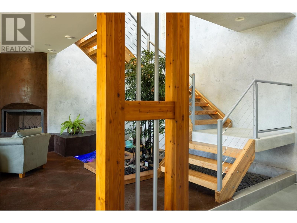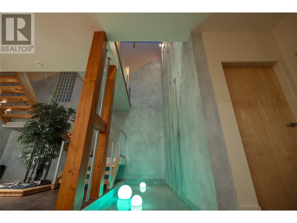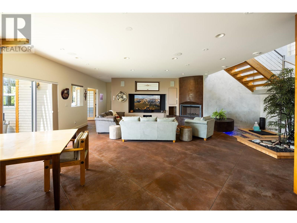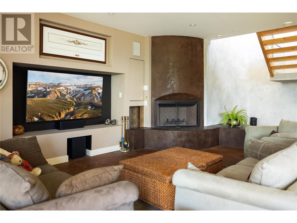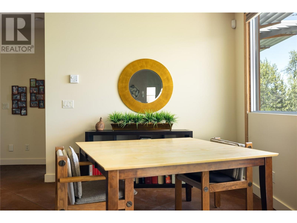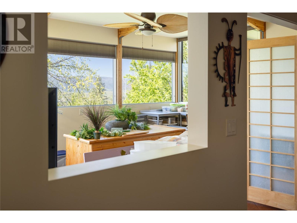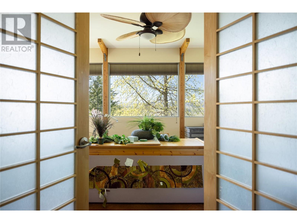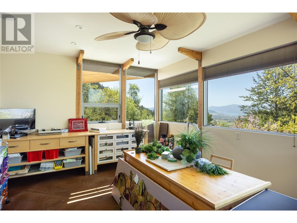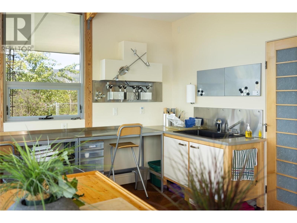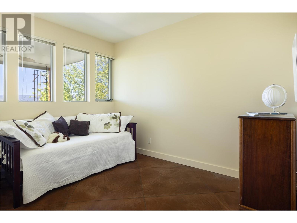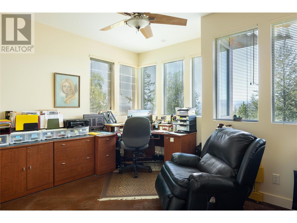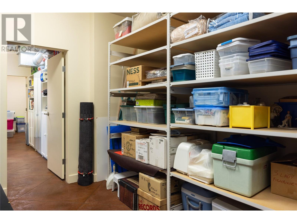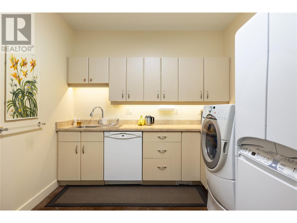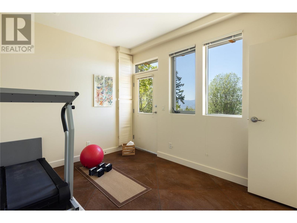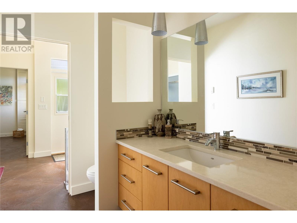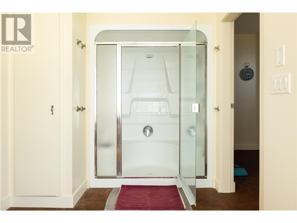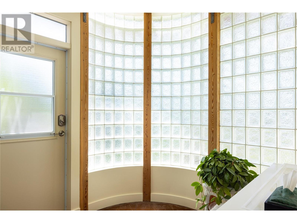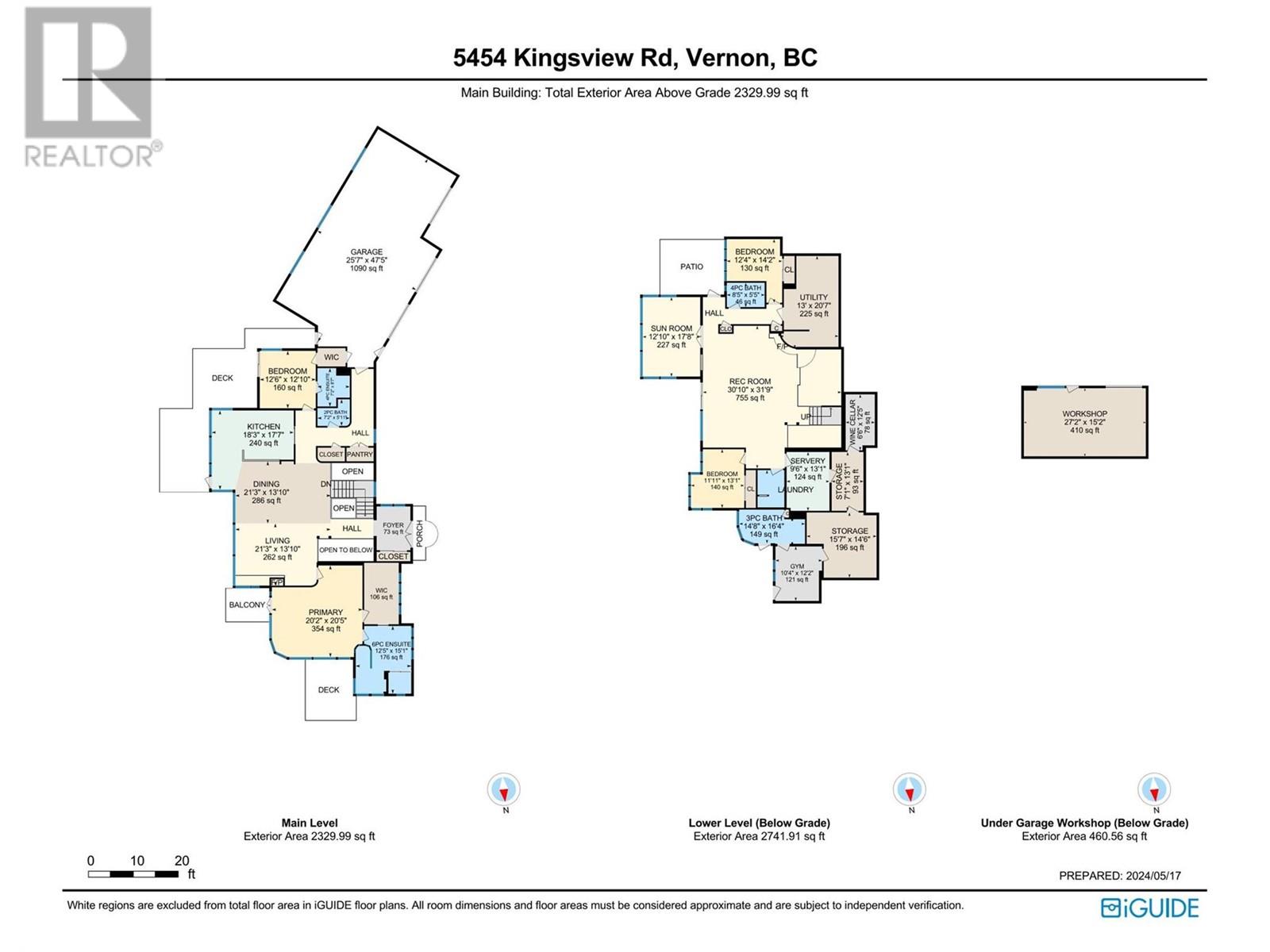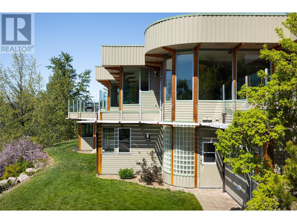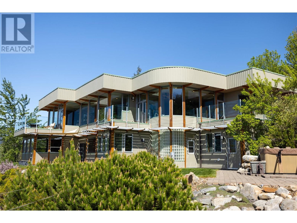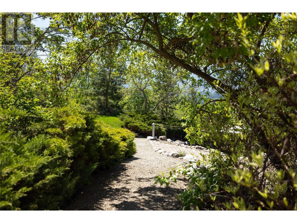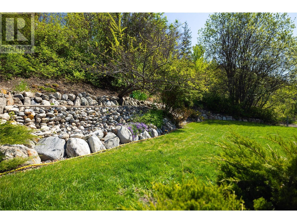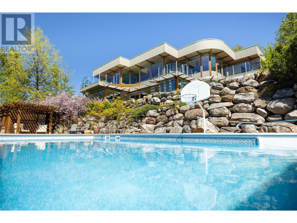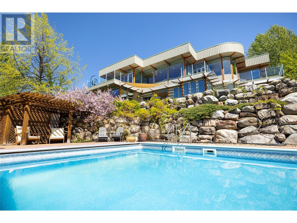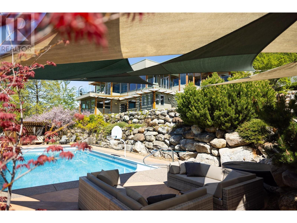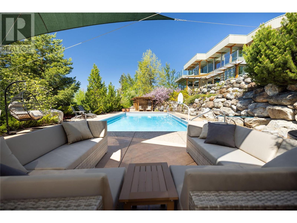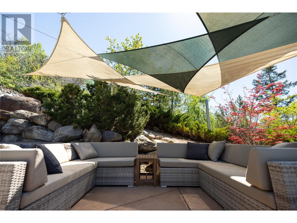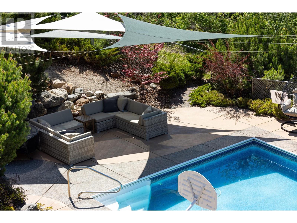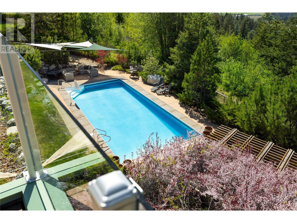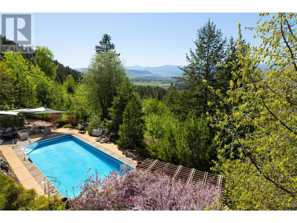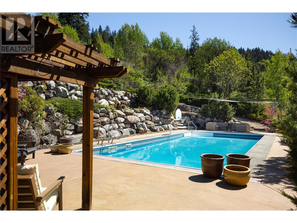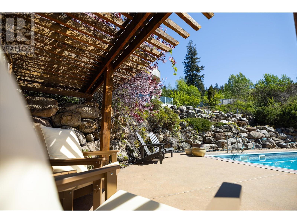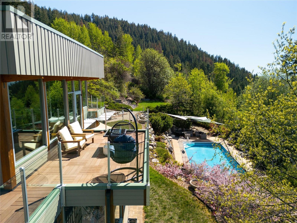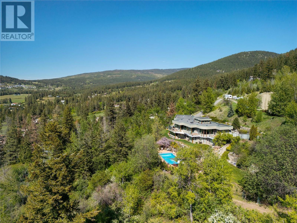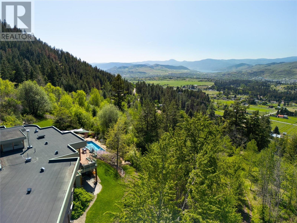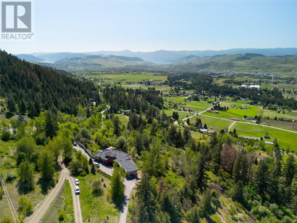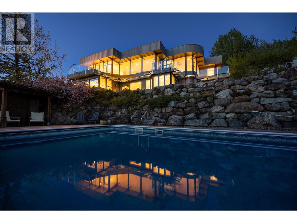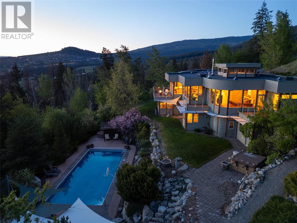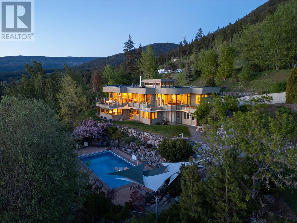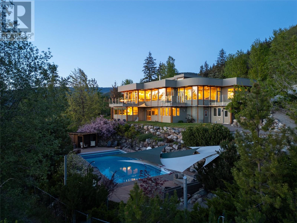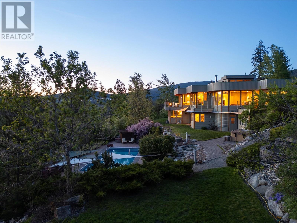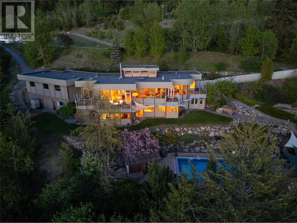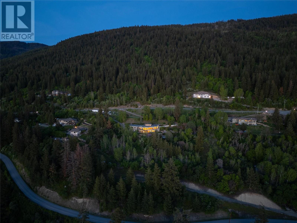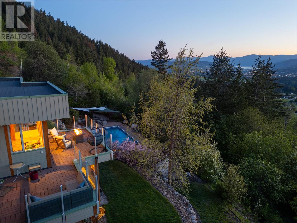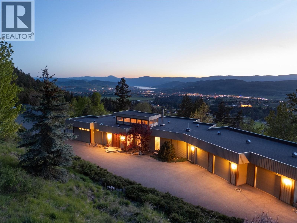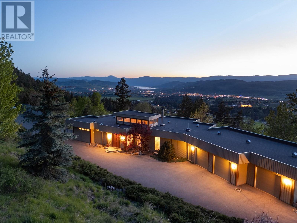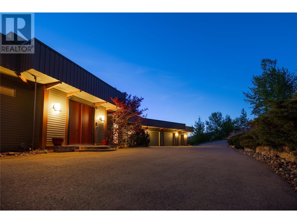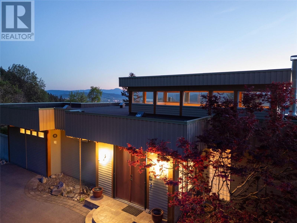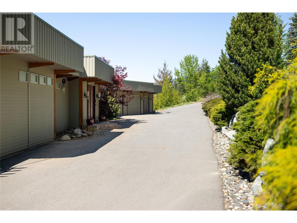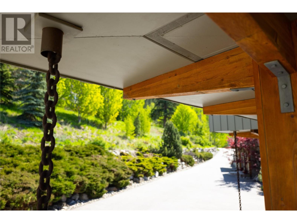5454 Kingsview Road Vernon, British Columbia V1B 3J5
$2,500,000
This Frank Lloyd Wright-inspired home blends Feng Shui design with luxury and functionality on 5.17 private acres, offering stunning views of Okanagan Lake, the valley, and surrounding mountains. With over 5,000 sq ft across two levels, this 4-bedroom (2 up, 2 down), 4.5-bath home showcases Brazilian cherrywood floors, a dramatic 2-storey illuminated water feature, geothermal heated/cooled floors, and zone-controlled surround sound. The chef’s kitchen features 6 high-end stainless steel appliances, concrete countertops, and a pantry, with access to a large balcony with composite decking. Most of the upper windows have built-in remote-controlled blinds and many of the doors have phantom screens. The open-concept living area centers around a gas fireplace with a custom travertine surround. The expansive primary suite includes a private deck, large walk-in closet, and a spa-like 6-piece ensuite. The walk-out lower level offers heated concrete floors, a meditation room, art studio, gym, wine cellar, summer kitchen, and wood/gas fireplace. Outdoor highlights include an in-ground pool, hot tub, outdoor shower, and custom rock staircases. The 3-car garage is wired for EV charging, has a generator backup for the house, a heated closet, and underneath is a large workshop. Additional property features include a sani-dump, private well with 21 gpm pump, 1,500-gallon cistern, and a torch-on roof with a floodable fire sprinkler system. (id:58444)
Property Details
| MLS® Number | 10348308 |
| Property Type | Single Family |
| Neigbourhood | North BX |
| Features | Central Island, Balcony, Three Balconies |
| Parking Space Total | 10 |
| Pool Type | Inground Pool, Outdoor Pool, Pool |
| View Type | City View, Lake View, Mountain View, Valley View, View Of Water, View (panoramic) |
Building
| Bathroom Total | 5 |
| Bedrooms Total | 4 |
| Appliances | Refrigerator, Cooktop, Dishwasher, Dryer, Oven - Electric, Cooktop - Gas, Hot Water Instant, Microwave, See Remarks, Hood Fan, Washer, Water Softener, Oven - Built-in |
| Architectural Style | Other |
| Basement Type | Full |
| Constructed Date | 2004 |
| Construction Style Attachment | Detached |
| Cooling Type | See Remarks, Heat Pump |
| Fire Protection | Security System, Smoke Detector Only |
| Fireplace Fuel | Gas,wood,mixed |
| Fireplace Present | Yes |
| Fireplace Type | Unknown,conventional,unknown |
| Flooring Type | Concrete, Hardwood, Tile |
| Half Bath Total | 1 |
| Heating Fuel | Geo Thermal, Other |
| Heating Type | Heat Pump, Radiant Heat, See Remarks |
| Roof Material | Other |
| Roof Style | Unknown |
| Stories Total | 2 |
| Size Interior | 5,072 Ft2 |
| Type | House |
| Utility Water | Well |
Parking
| Additional Parking | |
| Attached Garage | 3 |
| R V | 2 |
Land
| Acreage | Yes |
| Landscape Features | Underground Sprinkler |
| Sewer | Septic Tank |
| Size Irregular | 5.17 |
| Size Total | 5.17 Ac|5 - 10 Acres |
| Size Total Text | 5.17 Ac|5 - 10 Acres |
| Zoning Type | Unknown |
Rooms
| Level | Type | Length | Width | Dimensions |
|---|---|---|---|---|
| Lower Level | Workshop | 27'2'' x 15'2'' | ||
| Lower Level | Utility Room | 13'0'' x 20'7'' | ||
| Lower Level | Hobby Room | 12'10'' x 17'8'' | ||
| Lower Level | Other | 6'6'' x 12'5'' | ||
| Lower Level | Storage | 15'7'' x 14'6'' | ||
| Lower Level | Storage | 7'1'' x 13'1'' | ||
| Lower Level | Other | 9'6'' x 13'1'' | ||
| Lower Level | Recreation Room | 30'10'' x 31'9'' | ||
| Lower Level | Bedroom | 12'4'' x 14'2'' | ||
| Lower Level | Bedroom | 11'11'' x 13'1'' | ||
| Lower Level | Gym | 10'4'' x 12'2'' | ||
| Lower Level | 4pc Bathroom | 8'5'' x 5'5'' | ||
| Lower Level | 3pc Bathroom | 14'8'' x 16'4'' | ||
| Main Level | Workshop | 25'7'' x 47'5'' | ||
| Main Level | Foyer | 7'6'' x 9'9'' | ||
| Main Level | Living Room | 21'3'' x 13'10'' | ||
| Main Level | Kitchen | 18'3'' x 17'7'' | ||
| Main Level | Dining Room | 21'3'' x 13'10'' | ||
| Main Level | Other | 7'9'' x 13'8'' | ||
| Main Level | Primary Bedroom | 20'2'' x 20'5'' | ||
| Main Level | Bedroom | 12'6'' x 12'10'' | ||
| Main Level | 6pc Ensuite Bath | 12'5'' x 15'1'' | ||
| Main Level | 4pc Ensuite Bath | 7'2'' x 8'7'' | ||
| Main Level | 2pc Bathroom | 7'2'' x 5'11'' |
https://www.realtor.ca/real-estate/28352603/5454-kingsview-road-vernon-north-bx
Contact Us
Contact us for more information
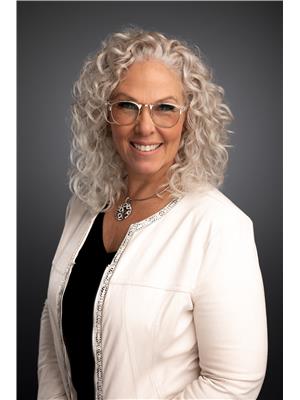
Kim Heizmann
Personal Real Estate Corporation
www.kimheizmann.ca/
www.facebook.com/okanaganrealestatekimheizmann
ca.linkedin.com/in/kimheizmann
twitter.com/KimHeizmann
instagram.com/KimHeizmann
473 Bernard Avenue
Kelowna, British Columbia V1Y 6N8
(250) 861-5122
(250) 861-5722
www.realestatesage.ca/


