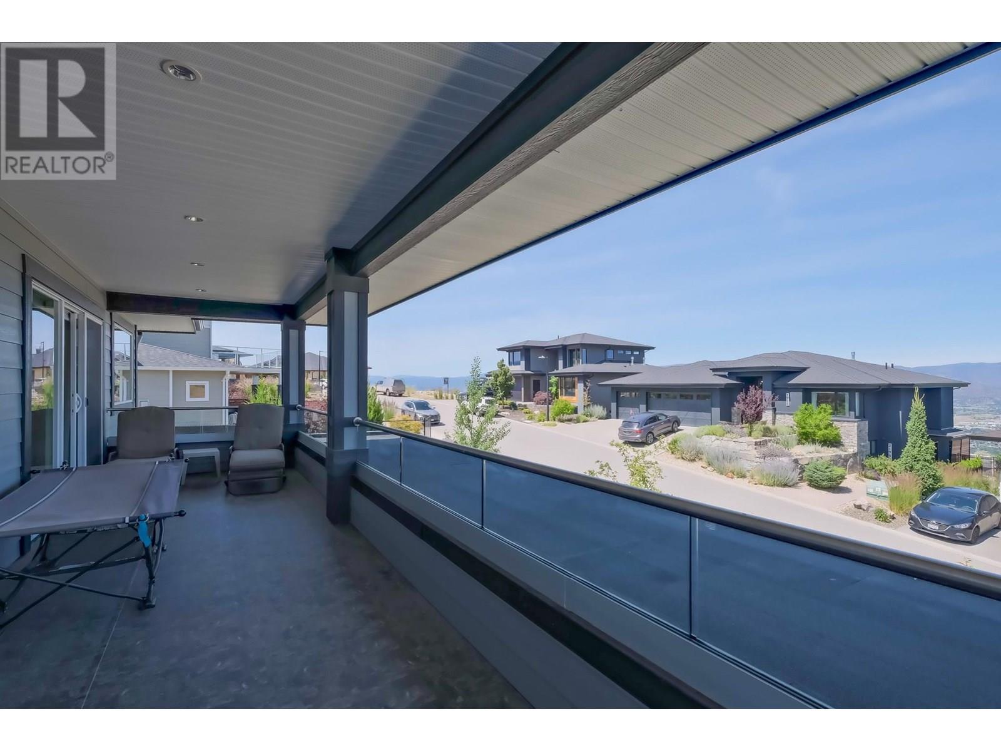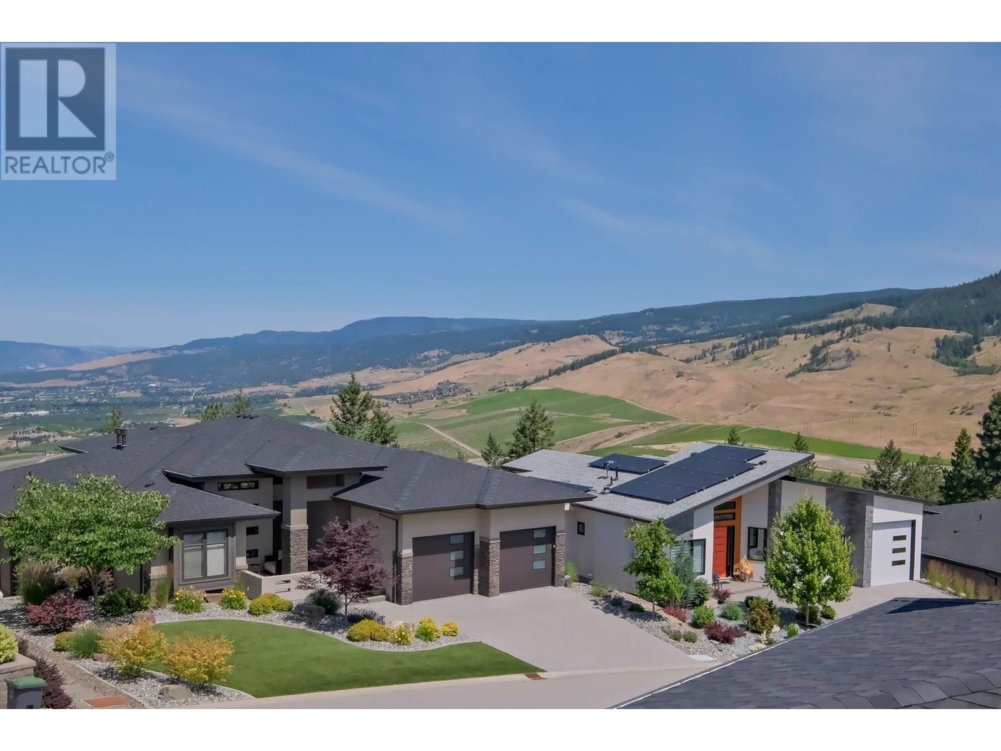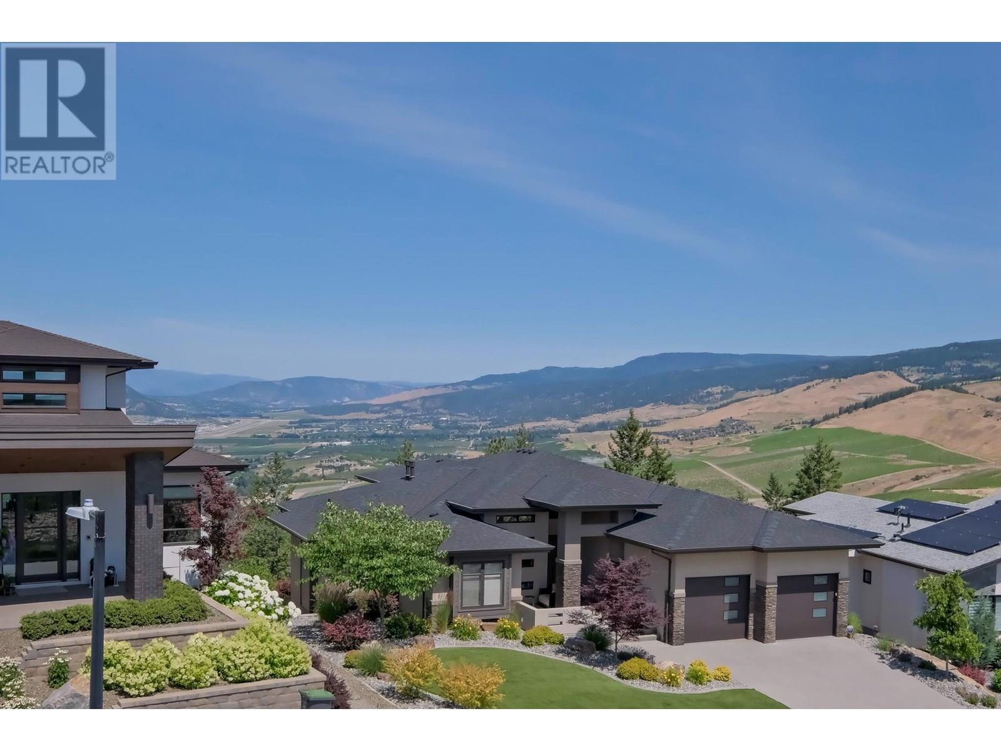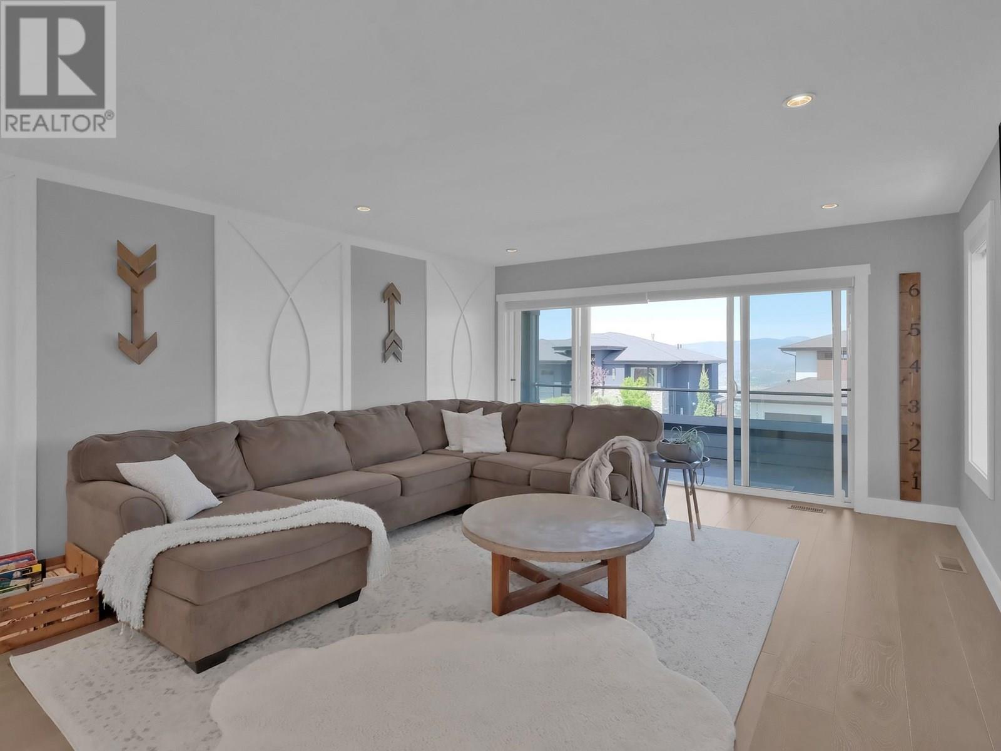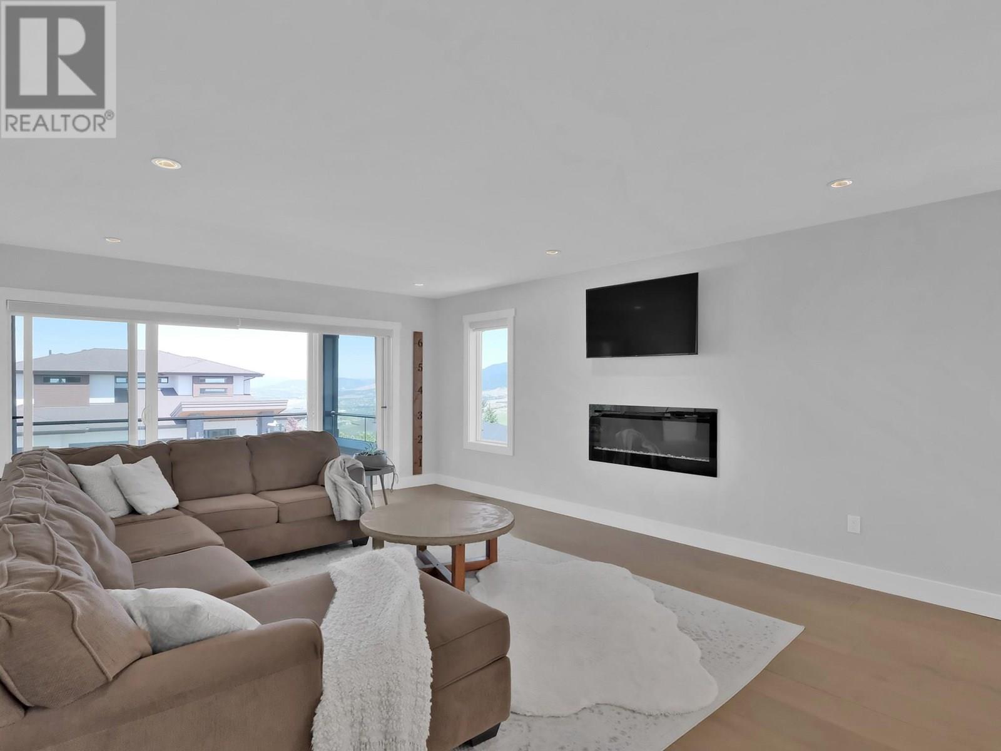550 Barra Lane Kelowna, British Columbia V1P 1T3
$1,398,900
Welcome to 550?Barra Lane. Perfectly positioned to capture panoramic valley and mountain views, this modern 5-bedroom, 4-bathroom home blends luxury with functionality. The open-concept main floor is filled with natural light and features a sleek, contemporary design. The gourmet kitchen offers a gas cooktop, quartz counters, and a butler’s pantry, flowing seamlessly into the dining and living areas flooded with natural light. A secondary primary suite with a full bath plus a 5th bedroom or den completes the main floor—ideal for multi-generational families, guests, or those seeking main-floor living. Upstairs, the spacious family wing includes a stunning primary suite with a spa-inspired ensuite, custom walk-in closet, and private covered deck. Two additional bedrooms, a full bath, convenient laundry, and a large family room with an electric fireplace open to a private deck spanning the width of the home—perfect for relaxing or entertaining. Outdoors, enjoy a fully fenced yard ideal for kids and pets, and a large covered deck for al fresco dining. Additional features include a triple garage with EV charger, parking for 3 cars and beautifully landscaped, low-maintenance grounds. This home is perfect for families needing flexibility, buyers seeking space for aging parents or long-term guests. This is Black Mountain living at its finest—minutes to golf, trails, schools, skiing, and the airport. (id:58444)
Property Details
| MLS® Number | 10355131 |
| Property Type | Single Family |
| Neigbourhood | Black Mountain |
| Amenities Near By | Golf Nearby, Public Transit, Airport, Park, Recreation, Schools, Ski Area |
| Features | Private Setting, Wheelchair Access, Balcony |
| Parking Space Total | 3 |
Building
| Bathroom Total | 4 |
| Bedrooms Total | 5 |
| Appliances | Refrigerator, Dishwasher, Dryer, Cooktop - Gas, Microwave, Hood Fan, Washer, Oven - Built-in |
| Basement Type | Crawl Space |
| Constructed Date | 2018 |
| Construction Style Attachment | Detached |
| Cooling Type | Central Air Conditioning |
| Fireplace Fuel | Electric,gas |
| Fireplace Present | Yes |
| Fireplace Type | Unknown,unknown |
| Flooring Type | Laminate, Tile |
| Half Bath Total | 1 |
| Heating Type | Forced Air, See Remarks |
| Roof Material | Asphalt Shingle |
| Roof Style | Unknown |
| Stories Total | 1 |
| Size Interior | 3,355 Ft2 |
| Type | House |
| Utility Water | Irrigation District |
Parking
| Additional Parking | |
| Attached Garage | 3 |
| Oversize |
Land
| Acreage | No |
| Land Amenities | Golf Nearby, Public Transit, Airport, Park, Recreation, Schools, Ski Area |
| Landscape Features | Landscaped, Underground Sprinkler |
| Sewer | Municipal Sewage System |
| Size Irregular | 0.17 |
| Size Total | 0.17 Ac|under 1 Acre |
| Size Total Text | 0.17 Ac|under 1 Acre |
| Zoning Type | Unknown |
Rooms
| Level | Type | Length | Width | Dimensions |
|---|---|---|---|---|
| Second Level | Other | 8' x 9'8'' | ||
| Second Level | 4pc Ensuite Bath | 8' x 24'11'' | ||
| Second Level | Primary Bedroom | 14'1'' x 17'3'' | ||
| Second Level | Laundry Room | 7' x 5'3'' | ||
| Second Level | Family Room | 14'5'' x 19'3'' | ||
| Second Level | Bedroom | 13'5'' x 16' | ||
| Second Level | Bedroom | 10'11'' x 11'10'' | ||
| Second Level | 3pc Bathroom | 5'5'' x 9'3'' | ||
| Main Level | Other | 30'11'' x 22'10'' | ||
| Main Level | Utility Room | 6'4'' x 7'11'' | ||
| Main Level | Pantry | 13'10'' x 5'9'' | ||
| Main Level | 4pc Ensuite Bath | 12'10'' x 10'5'' | ||
| Main Level | Laundry Room | 9'2'' x 7'5'' | ||
| Main Level | Living Room | 18' x 19'1'' | ||
| Main Level | Dining Room | 10'10'' x 8' | ||
| Main Level | Kitchen | 18'8'' x 8'11'' | ||
| Main Level | Foyer | 7'2'' x 9'6'' | ||
| Main Level | Primary Bedroom | 13'5'' x 16' | ||
| Main Level | 2pc Bathroom | 6'1'' x 5'8'' | ||
| Main Level | Bedroom | 9'10'' x 12'10'' |
Utilities
| Cable | At Lot Line |
| Electricity | Available |
| Natural Gas | At Lot Line |
| Telephone | At Lot Line |
| Water | At Lot Line |
https://www.realtor.ca/real-estate/28587141/550-barra-lane-kelowna-black-mountain
Contact Us
Contact us for more information
Tanis Read
www.kelownarealestate.com/
ca.linkedin.com/pub/tanis-read/15/839/482
#14 - 1470 Harvey Avenue
Kelowna, British Columbia V1Y 9K8
(250) 860-7500
(250) 868-2488

























