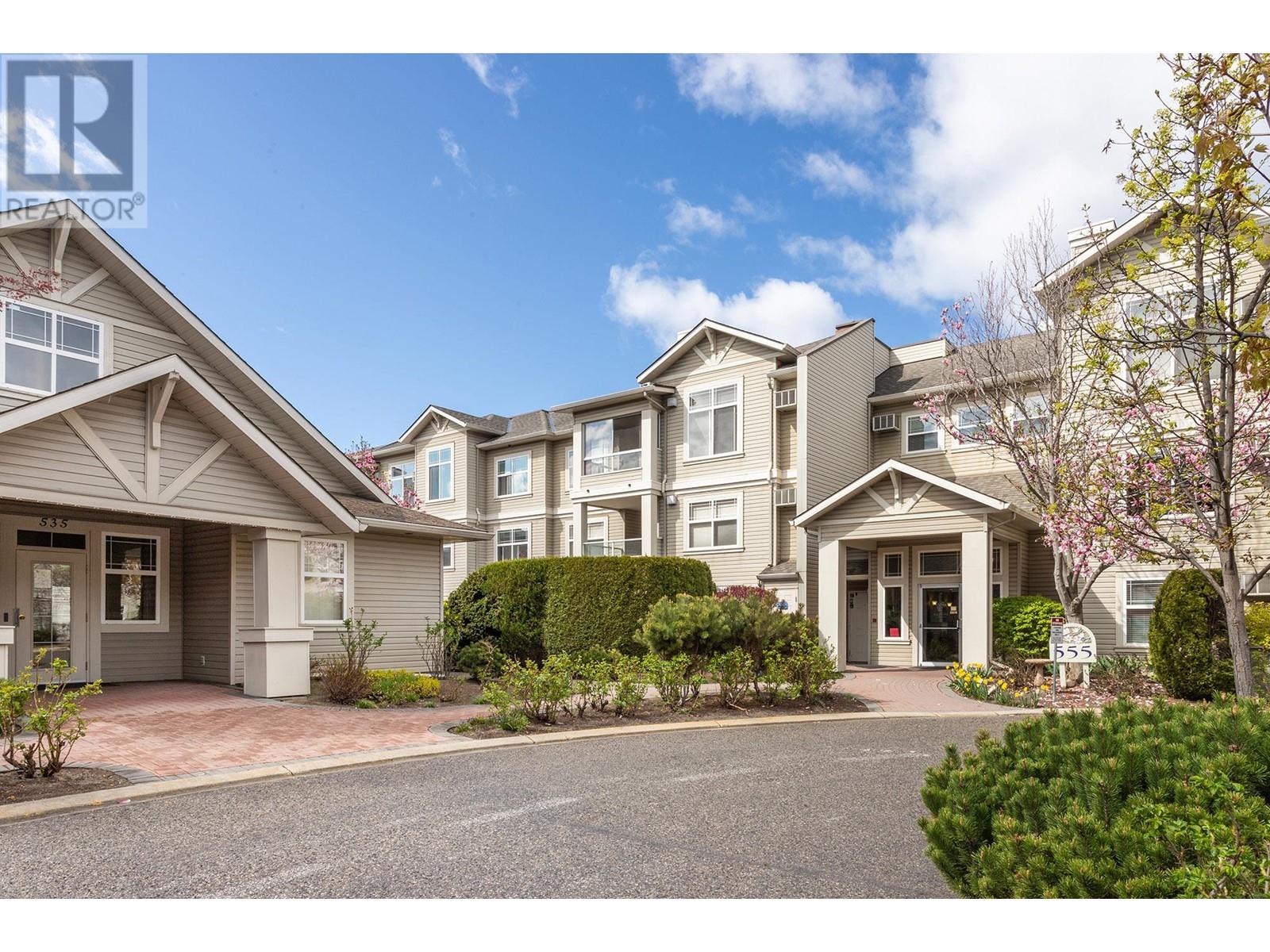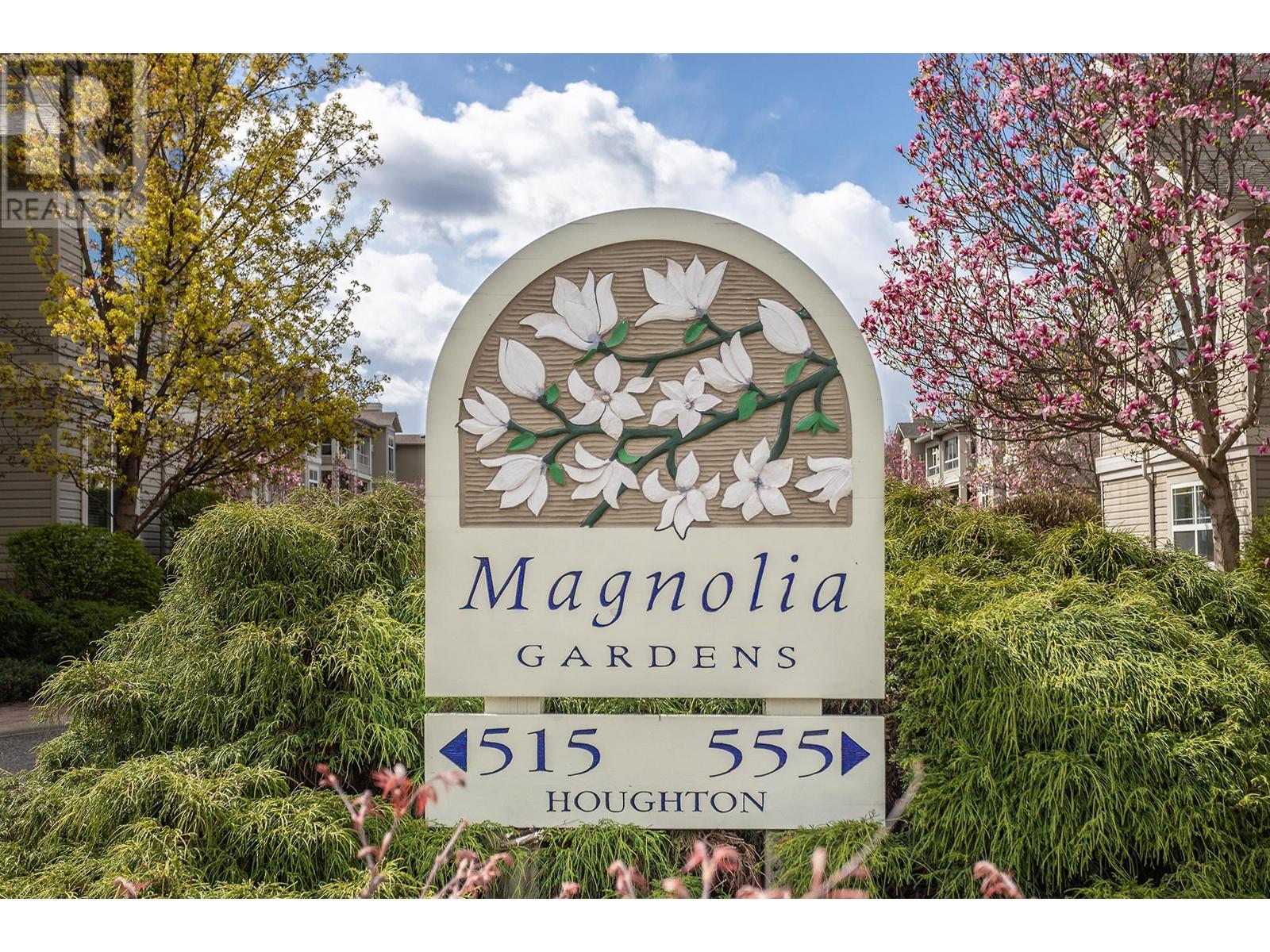555 Houghton Road Unit# 307 Kelowna, British Columbia V1X 7P9
$415,000Maintenance,
$477.20 Monthly
Maintenance,
$477.20 MonthlyCharming 2 bed, 2 bath condo nestled in a residential area. This bright unit features an open concept living and dining area, kitchen with pass thru, and access to a covered deck with a view. The primary bedroom boasts a spacious ensuite with a soaker tub, separate shower, and walk-in closet, perfect for relaxation. Additional highlights include newer AC (2024), gas fireplace, laminate flooring, in suite laundry, 10' ceilings, and BBQ-friendly amenities. Enjoy the clubhouse equipped with a full kitchen, pool table, TV, and exercise room. With convenient access to walkable amenities and two guest suites, this well maintained property offers both comfort and convenience. THIS ONE IS AVAILABLE AND EASY TO SHOW! (id:58444)
Property Details
| MLS® Number | 10348771 |
| Property Type | Single Family |
| Neigbourhood | Rutland North |
| Community Name | Magnolia Gardens |
| Features | One Balcony |
| Parking Space Total | 1 |
| Storage Type | Storage, Locker |
| View Type | City View, Mountain View, Valley View, View (panoramic) |
Building
| Bathroom Total | 2 |
| Bedrooms Total | 2 |
| Appliances | Refrigerator, Dishwasher, Dryer, Range - Electric, Microwave, Washer |
| Architectural Style | Other |
| Constructed Date | 1997 |
| Cooling Type | Wall Unit |
| Exterior Finish | Vinyl Siding |
| Fireplace Present | Yes |
| Fireplace Type | Insert |
| Flooring Type | Laminate, Vinyl |
| Heating Fuel | Electric |
| Heating Type | Baseboard Heaters |
| Roof Material | Asphalt Shingle |
| Roof Style | Unknown |
| Stories Total | 1 |
| Size Interior | 1,000 Ft2 |
| Type | Apartment |
| Utility Water | Municipal Water |
Parking
| Additional Parking | |
| Underground |
Land
| Acreage | No |
| Sewer | Municipal Sewage System |
| Size Total Text | Under 1 Acre |
| Zoning Type | Unknown |
Rooms
| Level | Type | Length | Width | Dimensions |
|---|---|---|---|---|
| Main Level | Laundry Room | 6' x 4' | ||
| Main Level | 4pc Bathroom | 8'0'' x 7'9'' | ||
| Main Level | 4pc Ensuite Bath | 10'3'' x 7'10'' | ||
| Main Level | Bedroom | 13'7'' x 9'3'' | ||
| Main Level | Primary Bedroom | 10'4'' x 20'9'' | ||
| Main Level | Kitchen | 8'11'' x 8'11'' | ||
| Main Level | Dining Room | 12'2'' x 6'9'' | ||
| Main Level | Living Room | 15'11'' x 12'1'' |
https://www.realtor.ca/real-estate/28348824/555-houghton-road-unit-307-kelowna-rutland-north
Contact Us
Contact us for more information

Kevin Chepil
Personal Real Estate Corporation
www.facebook.com/2PercentRealtyKelowna/
linkedin.com/in/kevin-chepil
twitter.com/2PercentKelowna
www.instagram.com/kevin_chepil_2_percent_realty/
www.kevinchepil.ca/team
106 - 460 Doyle Avenue
Kelowna, British Columbia V1Y 0C2
(778) 760-9073
www.2percentinterior.ca/
































