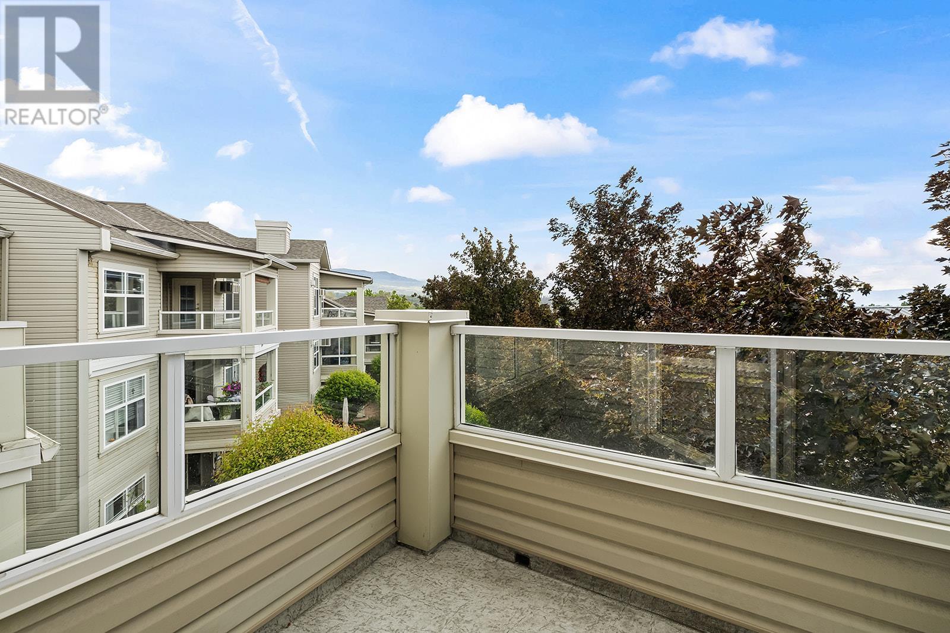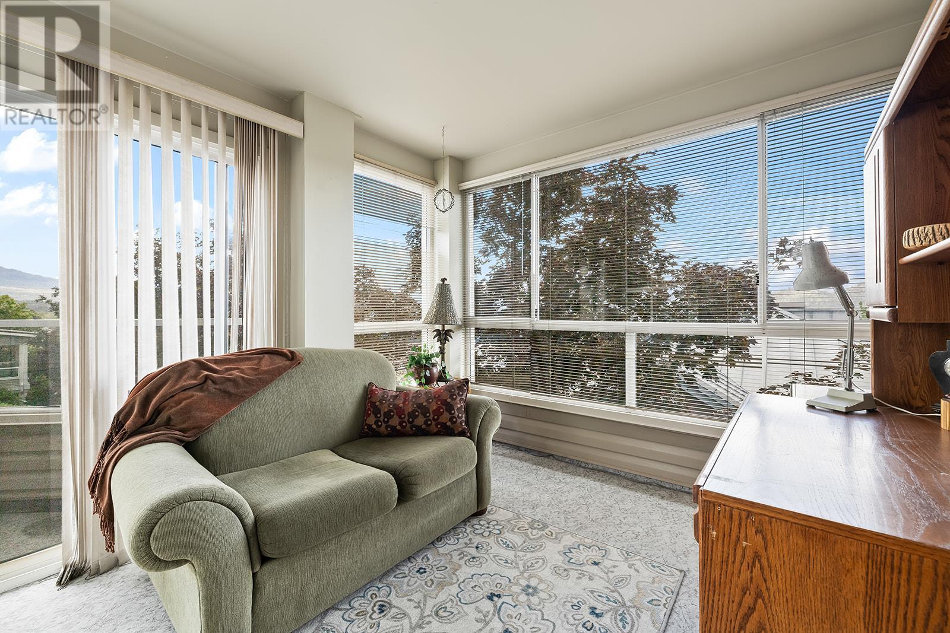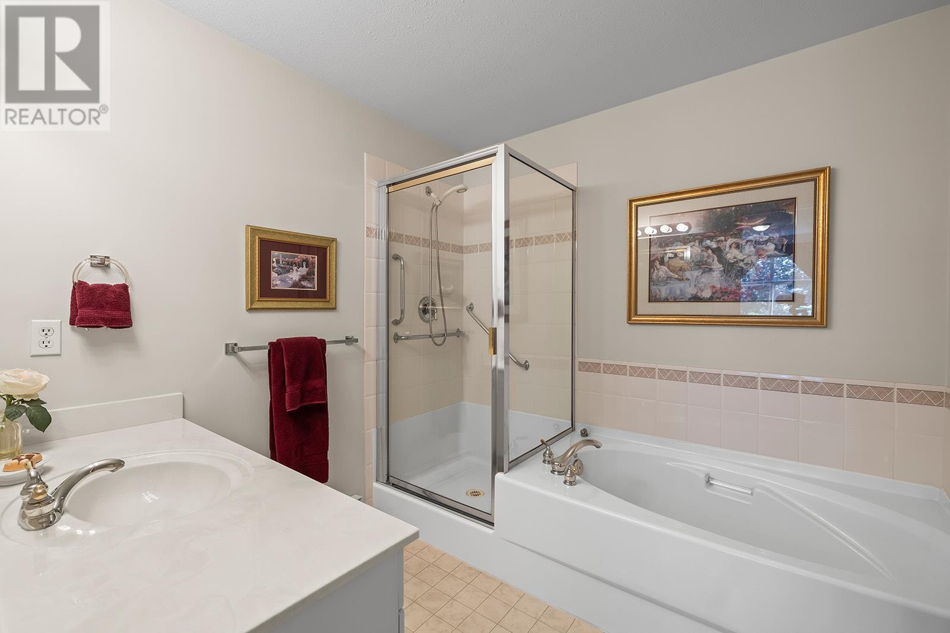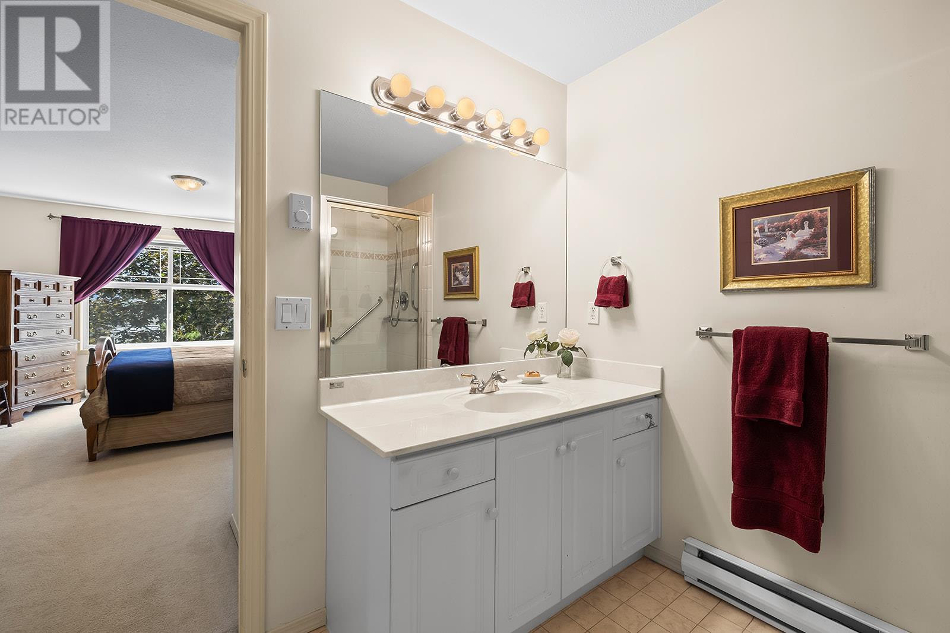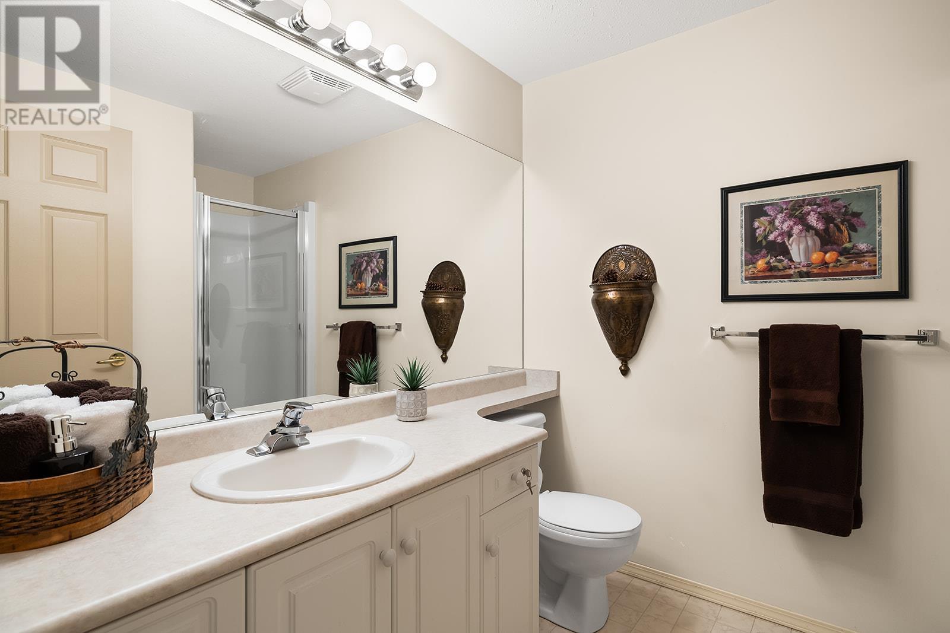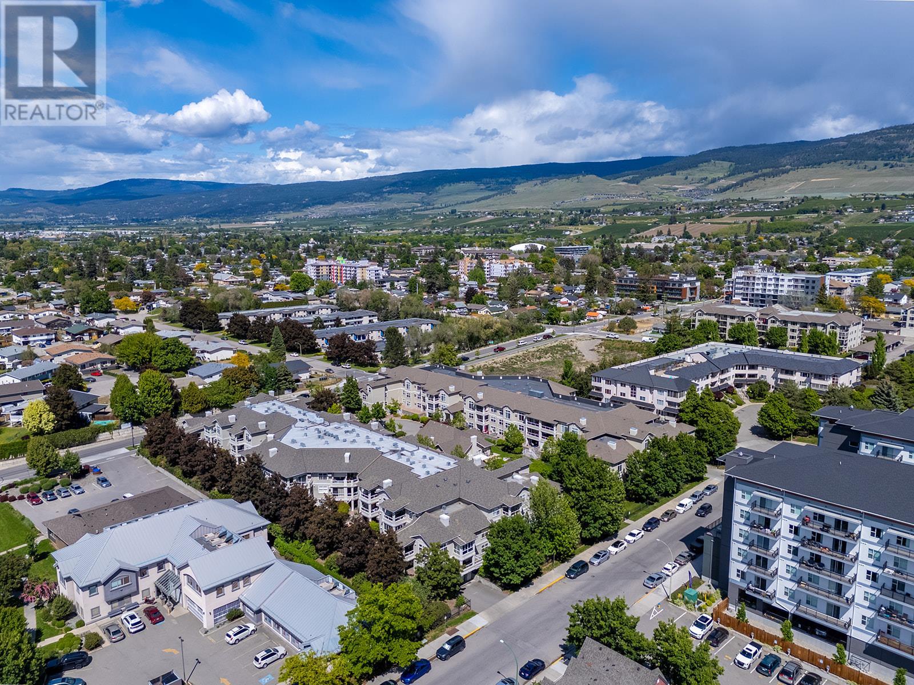555 Houghton Road Unit# 311 Kelowna, British Columbia V1X 7P9
$410,000Maintenance, Reserve Fund Contributions, Insurance, Ground Maintenance, Property Management, Other, See Remarks, Recreation Facilities, Waste Removal, Water
$525.20 Monthly
Maintenance, Reserve Fund Contributions, Insurance, Ground Maintenance, Property Management, Other, See Remarks, Recreation Facilities, Waste Removal, Water
$525.20 MonthlyTop floor living with charming private views of Dilworth Mountain and lush treetops. This beautifully maintained 2-bedroom, 2-bathroom condo offers a bright, open layout with a seamless flow between the kitchen, dining area, and cozy eating nook. Enjoy the perfect blend of comfort and functionality with a newer stove, a mix of carpet and laminate flooring, and a cozy electric fireplace. The AC wall unit provides added comfort through warmer months. Situated in a quiet, well-managed building, this home includes 1 secure underground parking stall with the option to rent a second, plus a storage locker. Residents have access to great amenities including a fitness centre, car wash, workshop, and more. Tucked away in a peaceful setting, yet close to everything — this is a must-see opportunity to own a private retreat in the heart of the city. (id:58444)
Property Details
| MLS® Number | 10347787 |
| Property Type | Single Family |
| Neigbourhood | Rutland North |
| Community Name | Magnolia Gardens |
| Parking Space Total | 1 |
| Storage Type | Storage, Locker |
| View Type | Mountain View |
Building
| Bathroom Total | 2 |
| Bedrooms Total | 2 |
| Architectural Style | Other |
| Constructed Date | 1997 |
| Cooling Type | Wall Unit |
| Fireplace Fuel | Electric |
| Fireplace Present | Yes |
| Fireplace Type | Unknown |
| Flooring Type | Carpeted |
| Heating Fuel | Electric |
| Heating Type | Baseboard Heaters |
| Stories Total | 1 |
| Size Interior | 1,156 Ft2 |
| Type | Apartment |
| Utility Water | Municipal Water |
Parking
| See Remarks | |
| Parkade |
Land
| Acreage | No |
| Sewer | Municipal Sewage System |
| Size Total Text | Under 1 Acre |
| Zoning Type | Unknown |
Rooms
| Level | Type | Length | Width | Dimensions |
|---|---|---|---|---|
| Main Level | Sunroom | 9'10'' x 13'11'' | ||
| Main Level | Primary Bedroom | 11'4'' x 17'10'' | ||
| Main Level | Living Room | 12'11'' x 16'4'' | ||
| Main Level | Kitchen | 12'3'' x 13'11'' | ||
| Main Level | Foyer | 7'4'' x 9'7'' | ||
| Main Level | Dining Room | 12'4'' x 7'6'' | ||
| Main Level | Bedroom | 8'11'' x 13' | ||
| Main Level | 4pc Ensuite Bath | 10' x 7'10'' | ||
| Main Level | 3pc Bathroom | 6'9'' x 8'6'' |
https://www.realtor.ca/real-estate/28353318/555-houghton-road-unit-311-kelowna-rutland-north
Contact Us
Contact us for more information
Nicole Mcgillis
Personal Real Estate Corporation
#108 - 1980 Cooper Road
Kelowna, British Columbia V1Y 8K5
(250) 861-5122
(250) 861-5722
www.realestatesage.ca/
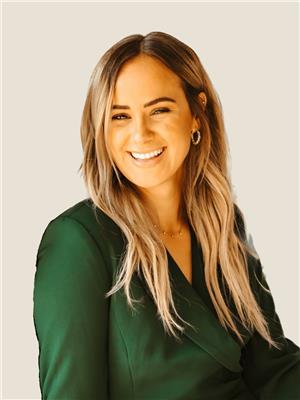
Allix Dawn
linktr.ee/allixdawn
www.facebook.com/allix.dawn.n
www.instagram.com/allix_dawn/
#108 - 1980 Cooper Road
Kelowna, British Columbia V1Y 8K5
(250) 861-5122
(250) 861-5722
www.realestatesage.ca/

