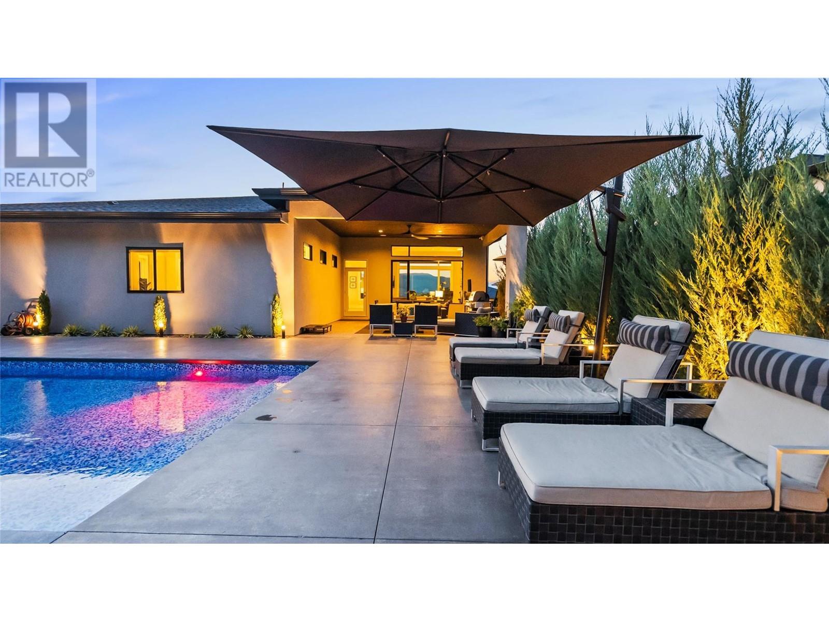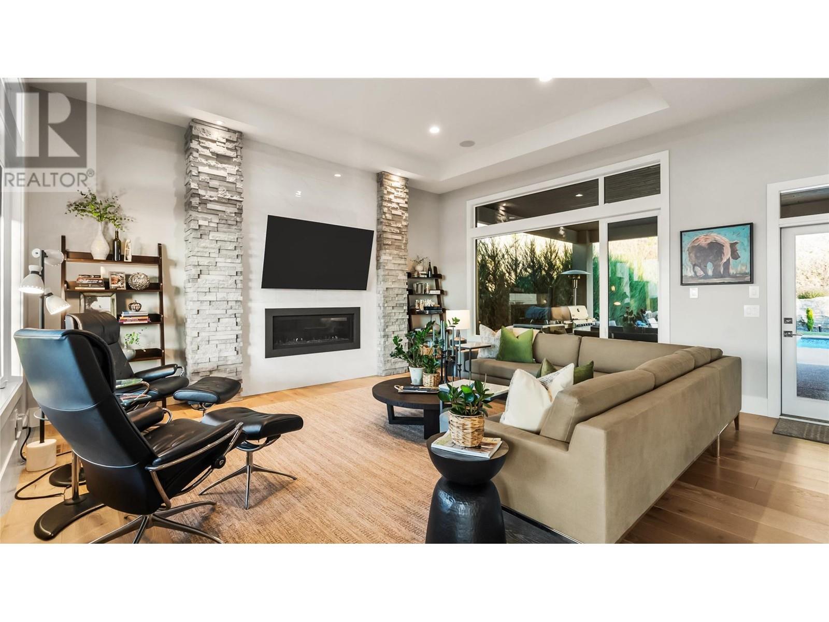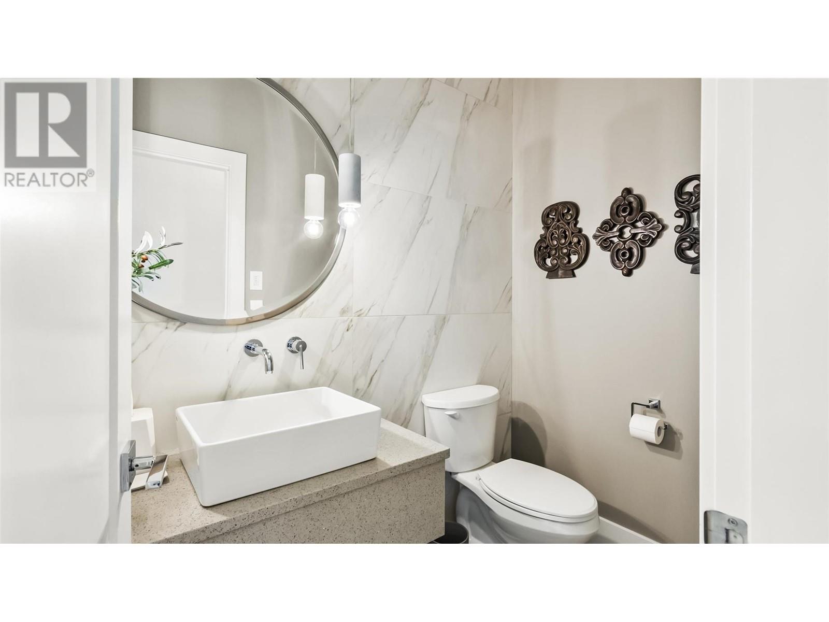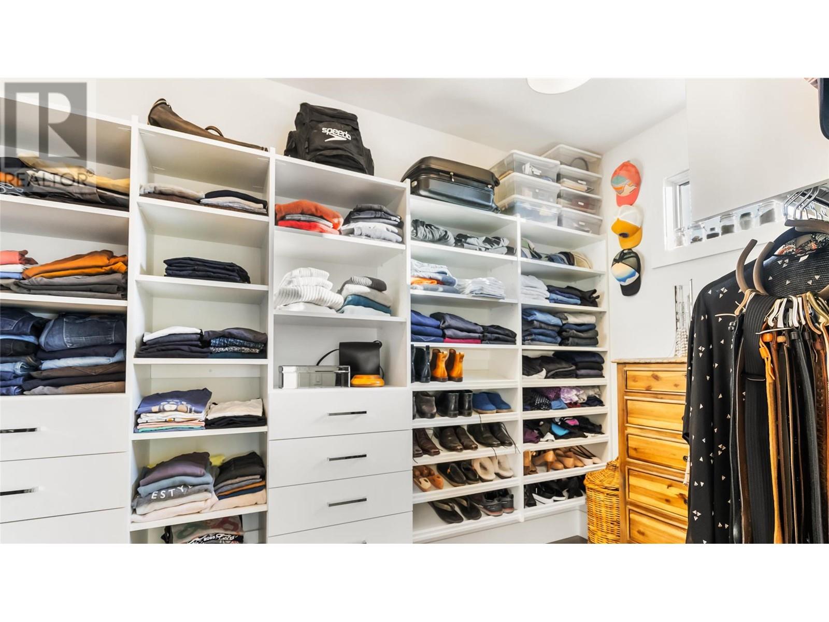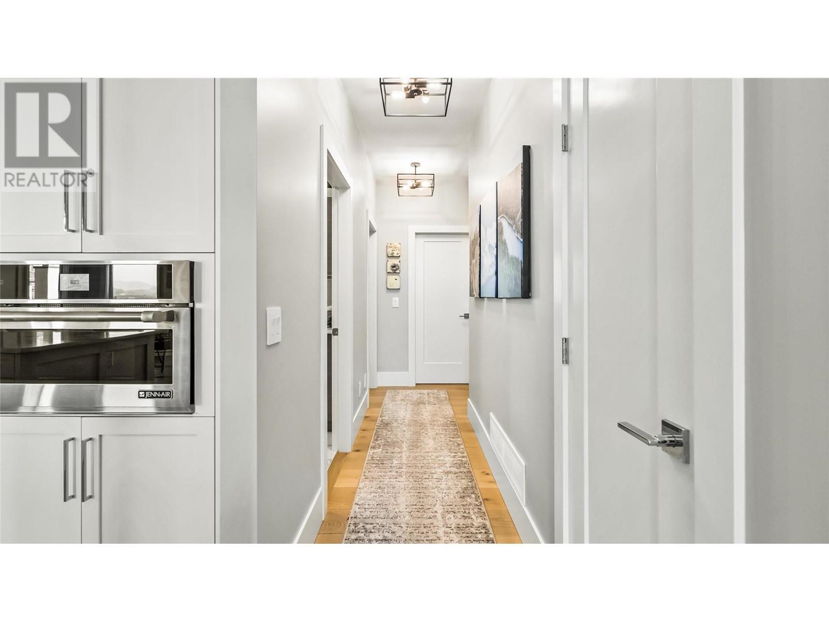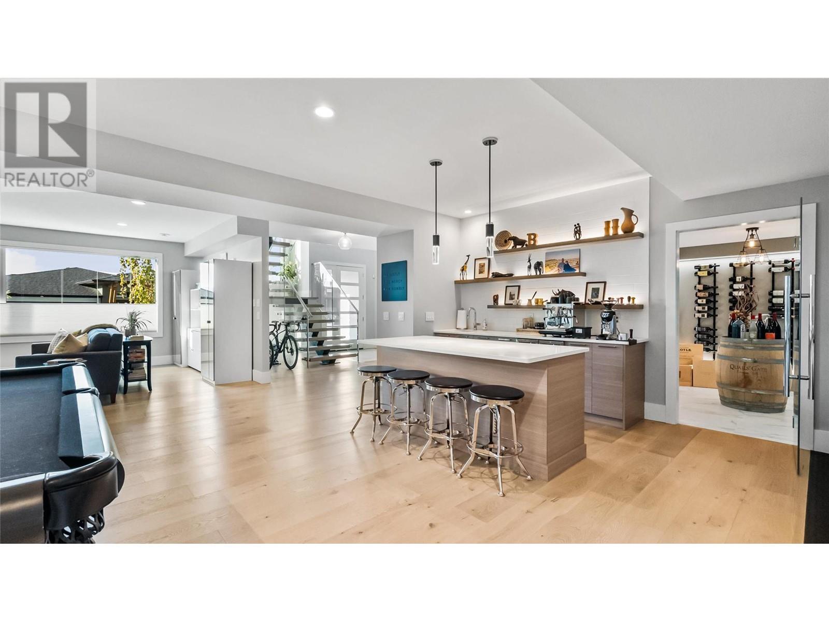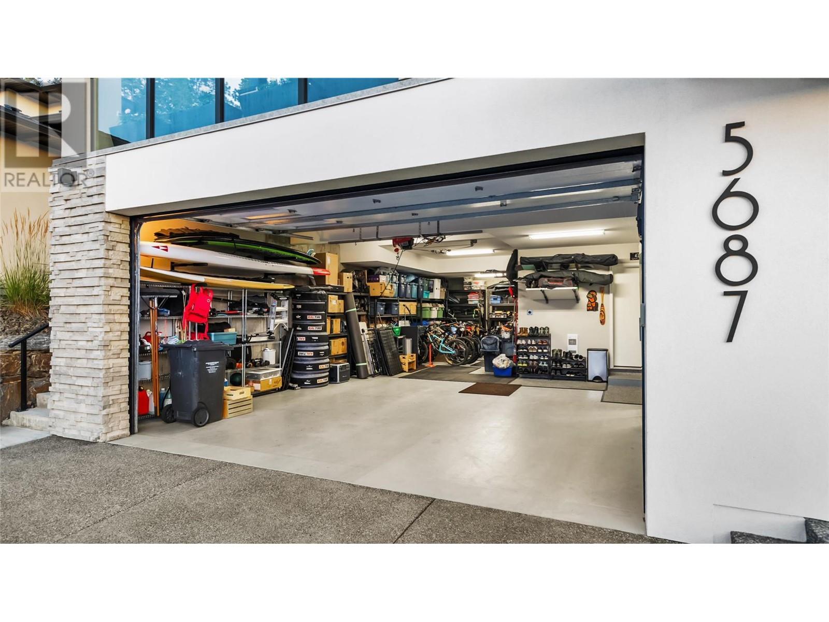5687 Jasper Way Kelowna, British Columbia V1W 5L7
$1,995,000
At the top of Kettle Valley on one of the most desirable and private streets is this contemporary luxury build. A 4478 Sq Ft. 4 Bed/4 Bath home with Master on Main, a large luxurious ensuite and walk-in closet. Upstairs 2 additional large bedrooms (1 w/ensuite) and 1additional bed/bath below. The bright and spacious main floor boasts 11 foot ceilings with a generous Jenn Air equipped kitchen, an oversized island and hidden pantry prep space. Moving outdoors enjoy your choice of 2 patios/decks with over 800 SF of additional covered living space (w/ premium wood 11 foot ceilings) complimented by a low maintenance private backyard with a 16x32 saltwater pool. On the ground floor a temp controlled wine room with a full size bar, home theatre and large entertainment area for a pool table and an additional family room. Premium finishes and features including: engineered hardwood floors throughout (incl. the bedrooms and basement), floating hardwood stairs, LUX premium windows, premium upgraded led lighting throughout and a 3 car garage with EV hard wiring. Walking trails and parks with excellent schools and amenities nearby. (id:58444)
Property Details
| MLS® Number | 10348802 |
| Property Type | Single Family |
| Neigbourhood | Kettle Valley |
| Features | Irregular Lot Size, Central Island, One Balcony |
| Parking Space Total | 5 |
| Pool Type | Inground Pool |
| View Type | Mountain View |
Building
| Bathroom Total | 4 |
| Bedrooms Total | 4 |
| Appliances | Refrigerator, Dishwasher, Dryer, Range - Gas, Microwave, Washer, Oven - Built-in |
| Architectural Style | Contemporary |
| Constructed Date | 2018 |
| Construction Style Attachment | Detached |
| Cooling Type | Central Air Conditioning |
| Exterior Finish | Stucco |
| Fire Protection | Security System, Smoke Detector Only |
| Fireplace Fuel | Gas |
| Fireplace Present | Yes |
| Fireplace Type | Unknown |
| Flooring Type | Carpeted, Hardwood, Tile |
| Half Bath Total | 1 |
| Heating Type | Forced Air, See Remarks |
| Roof Material | Asphalt Shingle |
| Roof Style | Unknown |
| Stories Total | 2 |
| Size Interior | 4,478 Ft2 |
| Type | House |
| Utility Water | Municipal Water |
Parking
| Attached Garage | 3 |
Land
| Acreage | No |
| Landscape Features | Underground Sprinkler |
| Sewer | Municipal Sewage System |
| Size Irregular | 0.29 |
| Size Total | 0.29 Ac|under 1 Acre |
| Size Total Text | 0.29 Ac|under 1 Acre |
| Zoning Type | Unknown |
Rooms
| Level | Type | Length | Width | Dimensions |
|---|---|---|---|---|
| Second Level | Other | 19'9'' x 20'6'' | ||
| Second Level | Other | 15'10'' x 22' | ||
| Second Level | 2pc Bathroom | 7'0'' x 5'0'' | ||
| Second Level | Living Room | 15'0'' x 18'6'' | ||
| Second Level | Dining Room | 17'0'' x 12'0'' | ||
| Second Level | Kitchen | 12'8'' x 18'0'' | ||
| Second Level | Pantry | 5'3'' x 12'6'' | ||
| Second Level | Bedroom | 11'9'' x 13'4'' | ||
| Second Level | 4pc Bathroom | 5'0'' x 10'0'' | ||
| Second Level | Bedroom | 13'9'' x 13'3'' | ||
| Second Level | Other | 16'6'' x 5'9'' | ||
| Second Level | 5pc Ensuite Bath | 14'3'' x 11'0'' | ||
| Second Level | Primary Bedroom | 18'6'' x 15'9'' | ||
| Main Level | 4pc Bathroom | Measurements not available | ||
| Main Level | Living Room | 18'0'' x 16'3'' | ||
| Main Level | Recreation Room | 18'0'' x 26'0'' | ||
| Main Level | Mud Room | 14'0'' x 8'3'' | ||
| Main Level | Media | 17'0'' x 18'0'' | ||
| Main Level | Bedroom | 17'9'' x 11'9'' | ||
| Main Level | Wine Cellar | 9'6'' x 9'3'' |
https://www.realtor.ca/real-estate/28350065/5687-jasper-way-kelowna-kettle-valley
Contact Us
Contact us for more information

Marcel Leblanc
Personal Real Estate Corporation
100 - 1553 Harvey Avenue
Kelowna, British Columbia V1Y 6G1
(250) 717-5000
(250) 861-8462



