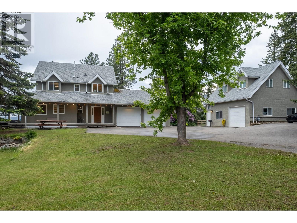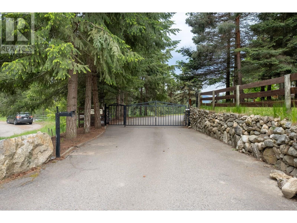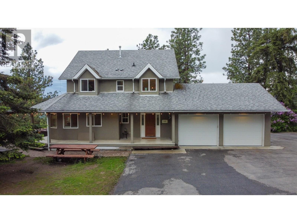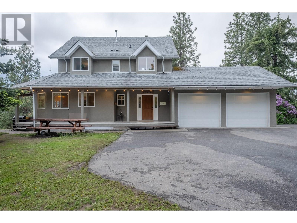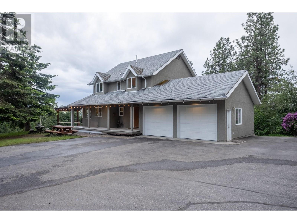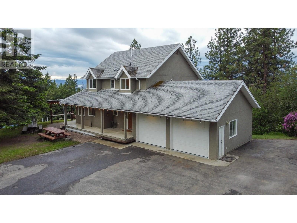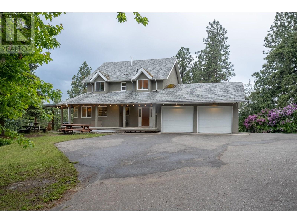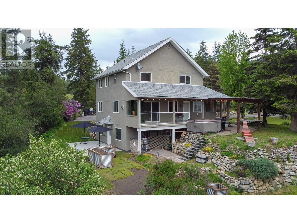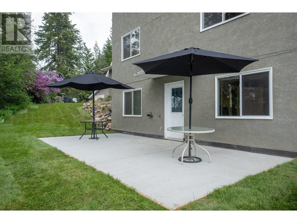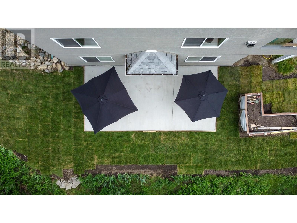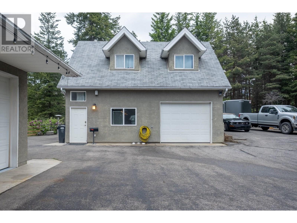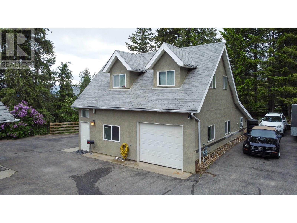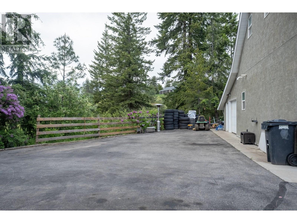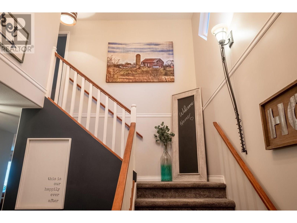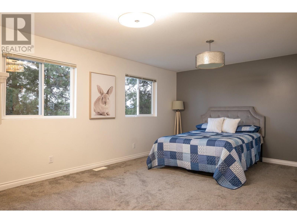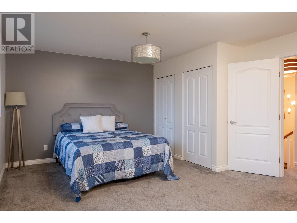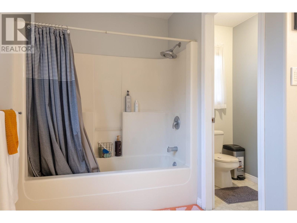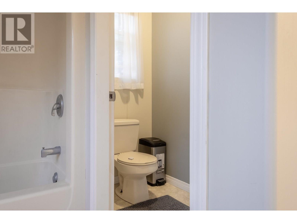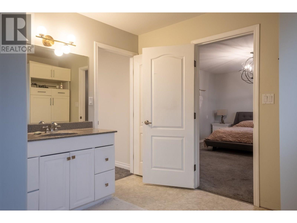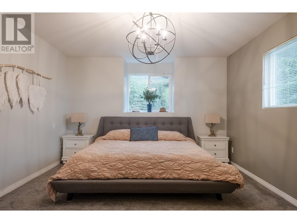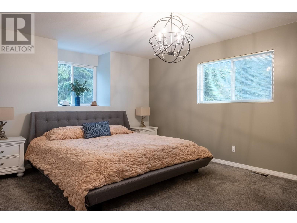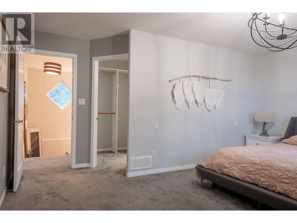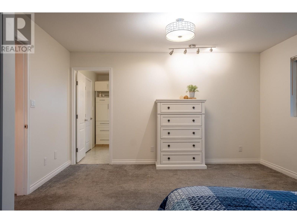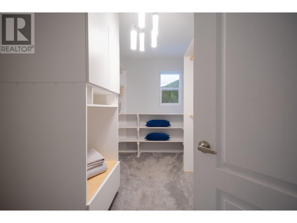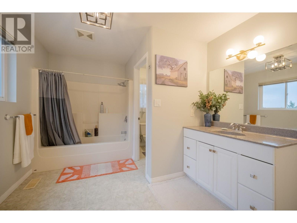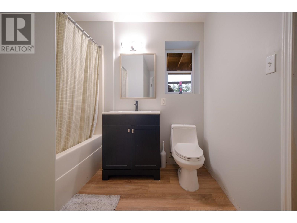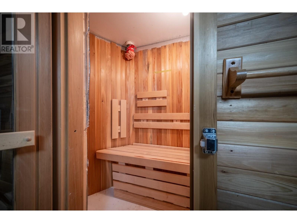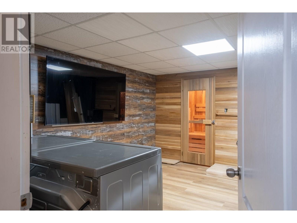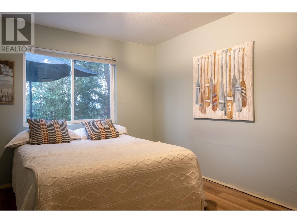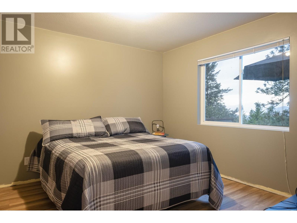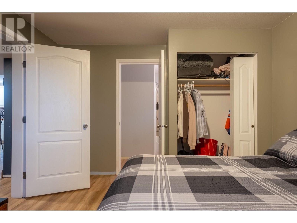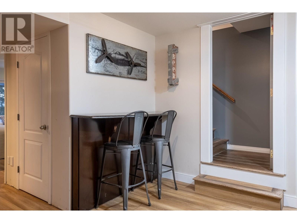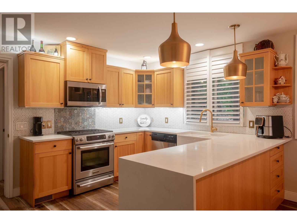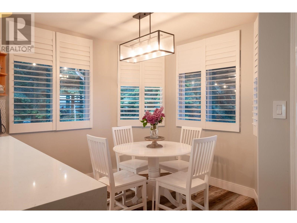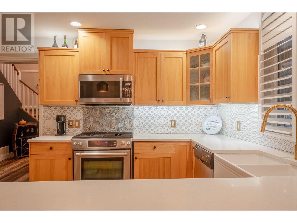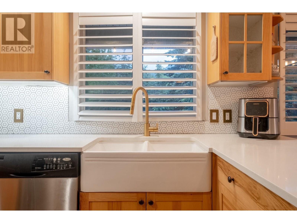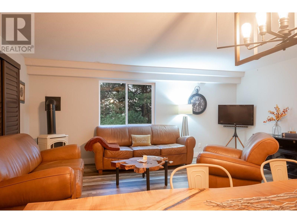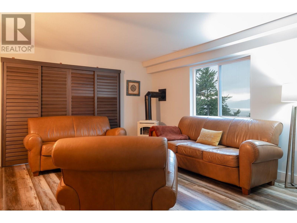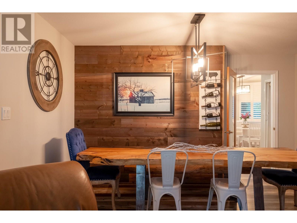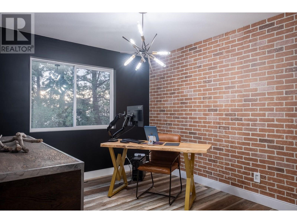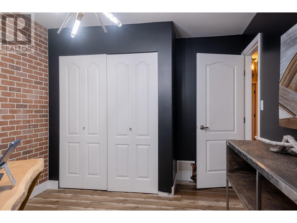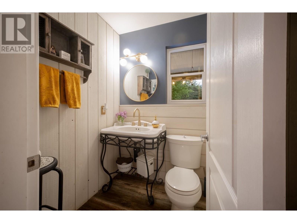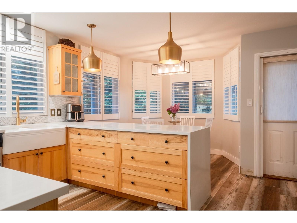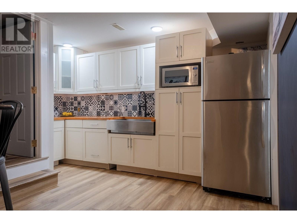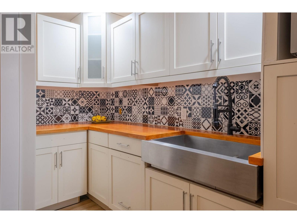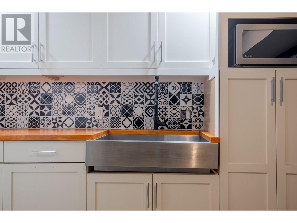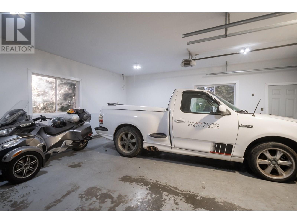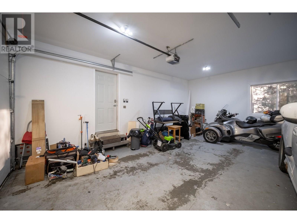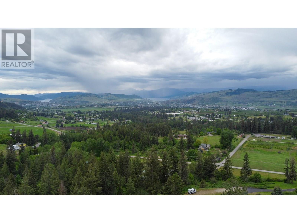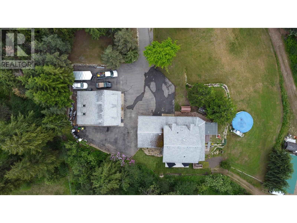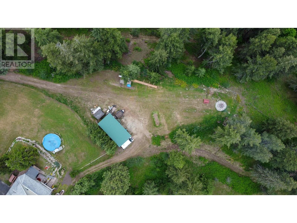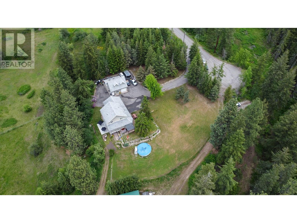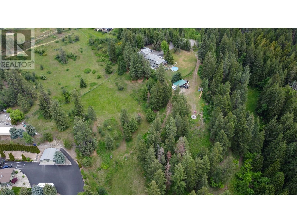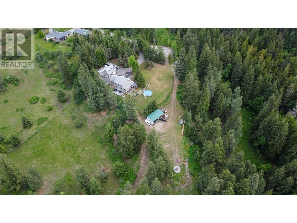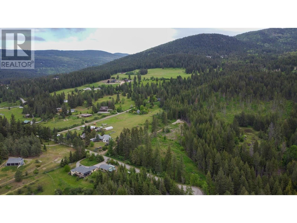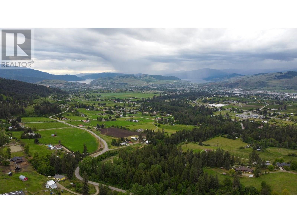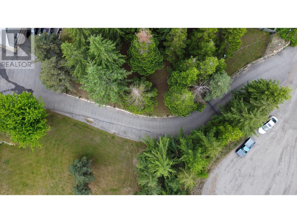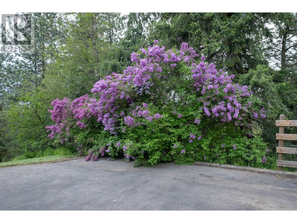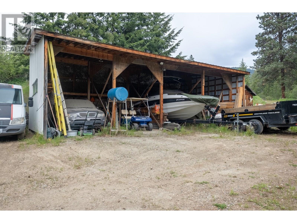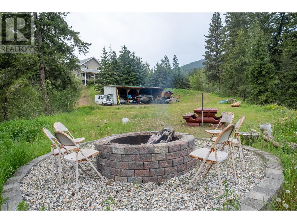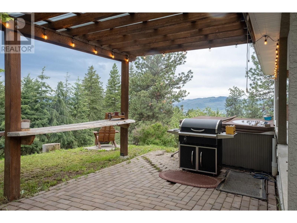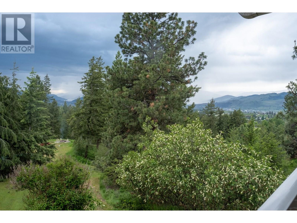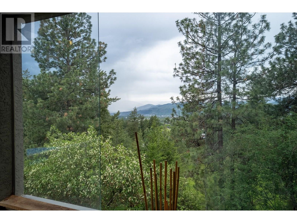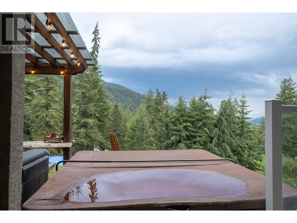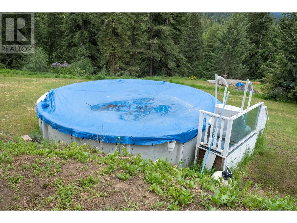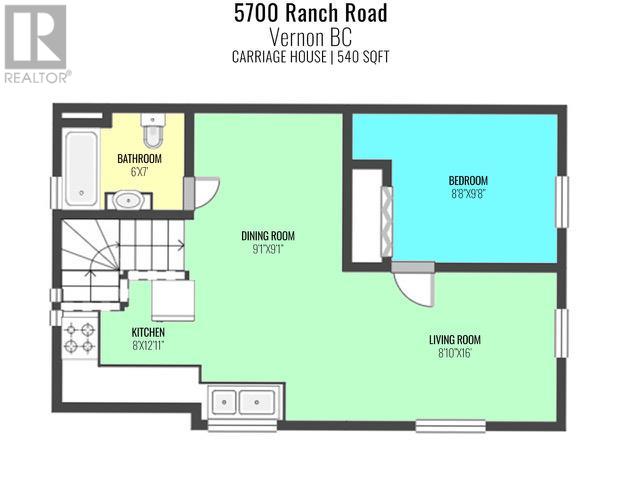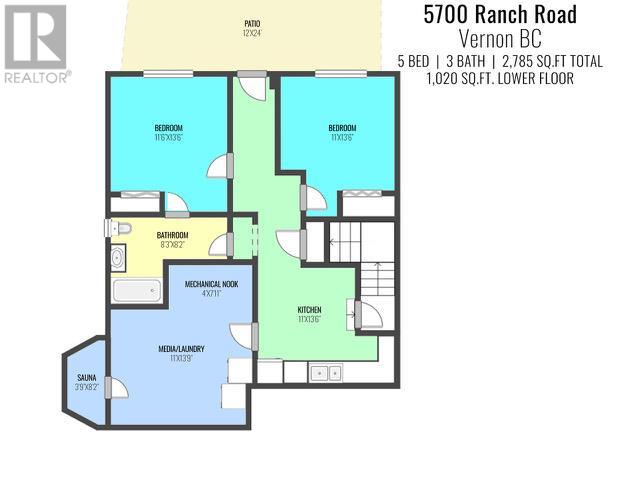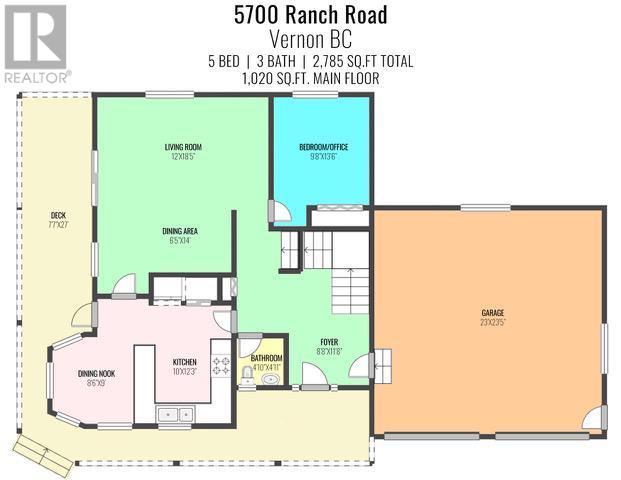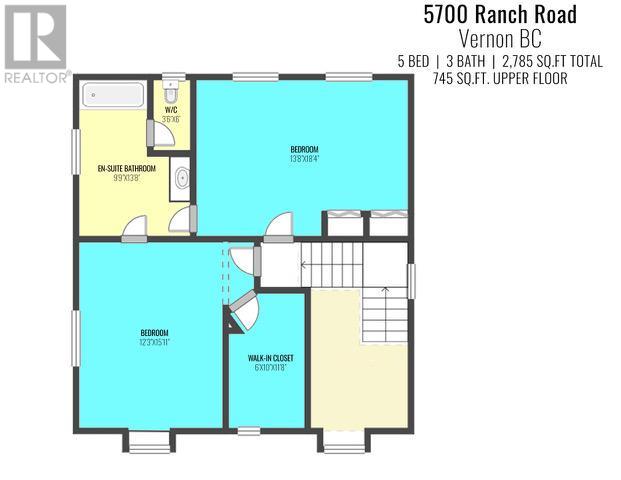5700 Ranch Road Vernon, British Columbia V1B 3J9
$1,499,900
Discover your own private haven with this beautiful acreage tucked at the end of a no-through road—an ideal spot for maximum privacy and tranquility. Surrounded by towering trees and offering stunning views of city lights, this nearly 5.5-acre property borders the peaceful BX Creek, blending natural beauty with convenience. The spacious two-story home features five bedrooms and three bathrooms, along with a fully finished basement that has its own exterior entrance and a brand-new concrete deck—perfect for guests or additional privacy. Inside, the main level boasts a family-sized kitchen with a cozy bay window eating area, a large family room with sliding doors that open onto a covered wrap-around porch—ideal for soaking in the scenic surroundings. Upstairs, you'll find two large master-style bedrooms, while the basement offers three more bedrooms, a second kitchen, laundry room, and a spa-like sauna for relaxation. Additional features include cold storage in the utility room, a double attached garage, and a detached shop/garage wired for 220V with a high-efficiency furnace, plus a self-contained one-bedroom , one bathroom suite—perfect for guests or rental income. The 4-bay equipment shed, accessible via a second driveway, can be easily converted into stalls for animals. The main driveway is completely paved, providing ample space for RV parking, complete with a sani-dump station. Outdoor amenities include a pool, hot tub area, and firepit—creating an inviting setting for entertaining and enjoying your own slice of paradise. (id:58444)
Property Details
| MLS® Number | 10355236 |
| Property Type | Single Family |
| Neigbourhood | North BX |
| Parking Space Total | 15 |
| Pool Type | Above Ground Pool |
| Storage Type | Storage Shed |
| View Type | Lake View, Mountain View, Valley View, View Of Water |
Building
| Bathroom Total | 3 |
| Bedrooms Total | 6 |
| Architectural Style | Contemporary |
| Basement Type | Full |
| Constructed Date | 2004 |
| Construction Style Attachment | Detached |
| Cooling Type | Central Air Conditioning |
| Heating Type | Forced Air, See Remarks |
| Roof Material | Vinyl Shingles |
| Roof Style | Unknown |
| Stories Total | 3 |
| Size Interior | 2,785 Ft2 |
| Type | House |
| Utility Water | Well |
Parking
| See Remarks | |
| Attached Garage | 4 |
| Detached Garage | 4 |
| Oversize | |
| R V | 2 |
Land
| Acreage | Yes |
| Sewer | Septic Tank |
| Size Irregular | 5.5 |
| Size Total | 5.5 Ac|5 - 10 Acres |
| Size Total Text | 5.5 Ac|5 - 10 Acres |
| Zoning Type | Unknown |
Rooms
| Level | Type | Length | Width | Dimensions |
|---|---|---|---|---|
| Second Level | Other | 3'6'' x 6' | ||
| Second Level | Bedroom | 13'8'' x 18'4'' | ||
| Second Level | Full Bathroom | 9'9'' x 13'8'' | ||
| Second Level | Other | 6'10'' x 11'8'' | ||
| Second Level | Primary Bedroom | 12'3'' x 15'11'' | ||
| Lower Level | Other | 12' x 24' | ||
| Lower Level | Bedroom | 11' x 13'6'' | ||
| Lower Level | Bedroom | 11'6'' x 13'6'' | ||
| Lower Level | Full Bathroom | 11'6'' x 13'6'' | ||
| Lower Level | Sauna | 3'9'' x 11' | ||
| Lower Level | Dining Nook | 4' x 7'11'' | ||
| Lower Level | Laundry Room | 11' x 13'9'' | ||
| Lower Level | Kitchen | 11' x 13'6'' | ||
| Main Level | Laundry Room | 8' x 9'9'' | ||
| Main Level | Other | 7'7'' x 27' | ||
| Main Level | Bedroom | 9'8'' x 13'6'' | ||
| Main Level | Living Room | 12' x 18'5'' | ||
| Main Level | Dining Room | 6'5'' x 14' | ||
| Main Level | Dining Nook | 8'6'' x 9' | ||
| Main Level | Kitchen | 10' x 12'3'' | ||
| Main Level | Full Bathroom | 4'10'' x 4'11'' | ||
| Main Level | Other | 23' x 23'5'' | ||
| Main Level | Foyer | 8'8'' x 11'8'' | ||
| Additional Accommodation | Other | 10' x 14'9'' | ||
| Additional Accommodation | Other | 14'10'' x 23' | ||
| Additional Accommodation | Kitchen | 8' x 12' | ||
| Additional Accommodation | Living Room | 8'10'' x 16' | ||
| Additional Accommodation | Dining Room | 9'1'' x 9'1'' | ||
| Additional Accommodation | Primary Bedroom | 8'8'' x 9'8'' |
https://www.realtor.ca/real-estate/28581699/5700-ranch-road-vernon-north-bx
Contact Us
Contact us for more information

Nathan Sulz
Personal Real Estate Corporation
nathansulz.com/
www.facebook.com/NathanSulzPRECeXpRealty
www.linkedin.com/feed/
www.instagram.com/nathansulz/
1631 Dickson Ave, Suite 1100
Kelowna, British Columbia V1Y 0B5
(833) 817-6506
www.exprealty.ca/

